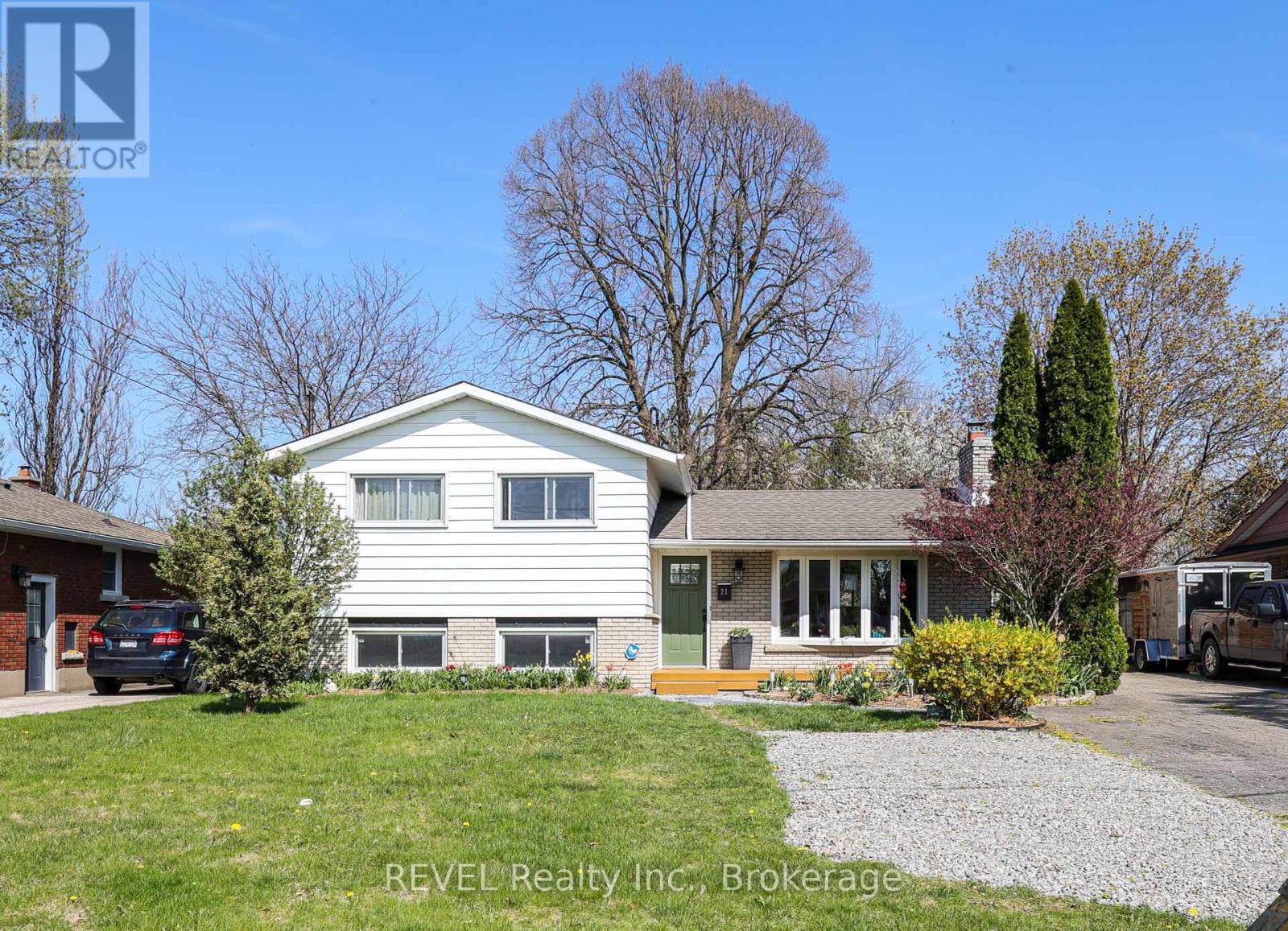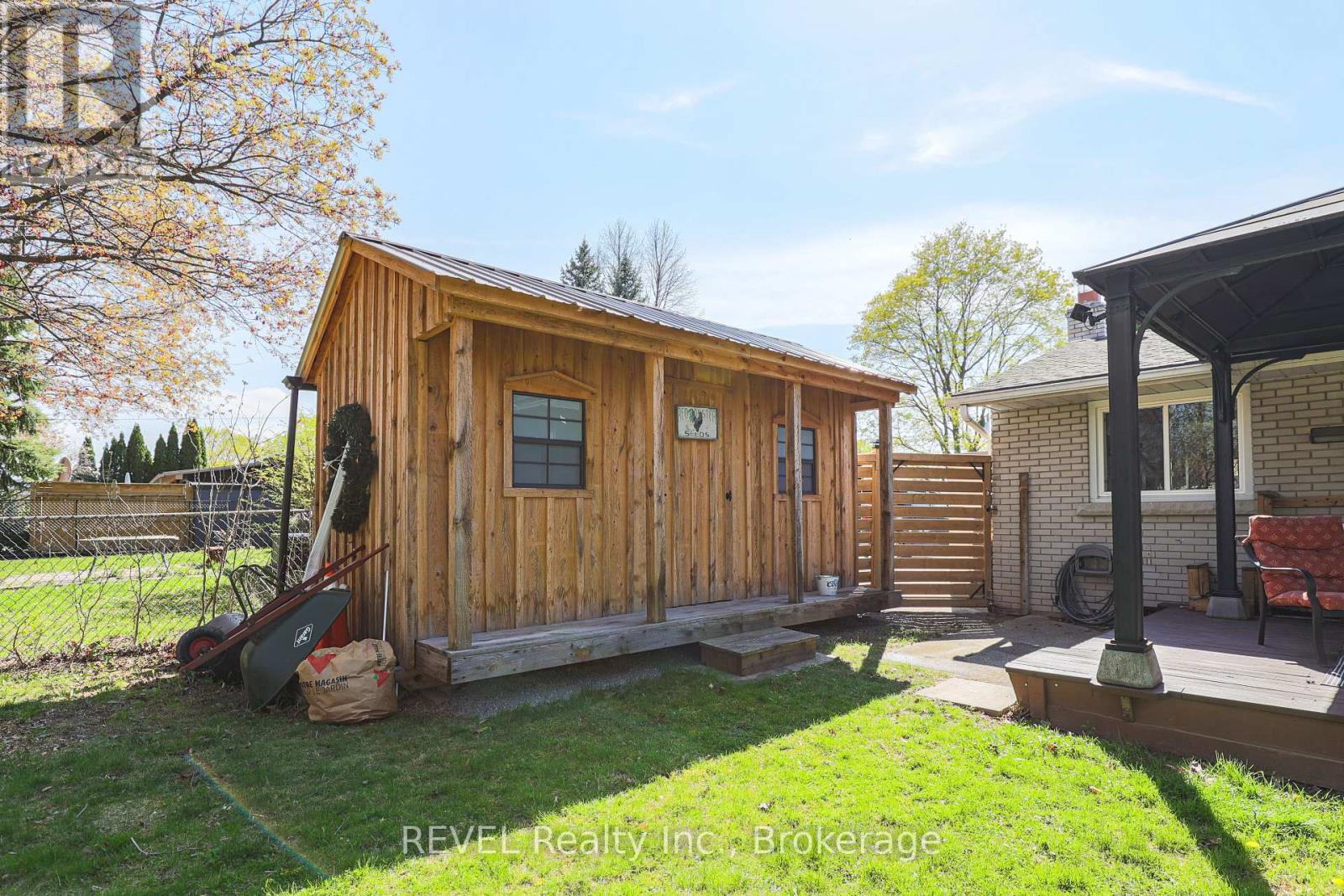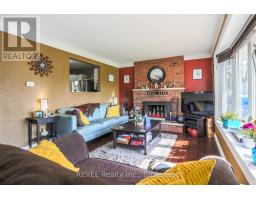21 Foxglove Avenue St. Catharines, Ontario L2M 3E7
3 Bedroom
2 Bathroom
700 - 1,100 ft2
Fireplace
Above Ground Pool
Central Air Conditioning
Forced Air
$669,900
Welcome to 21 Foxglove Avenue, located in beautiful North end St. Catharines. This home features three upper level bedrooms and bathroom along with a finished basement complete with recreation room and another bathroom. The main level has a large eat in kitchen and cozy living room with lovely brick fireplace. Natural light and charming ambience make this the perfect home. This quiet neighborhood is a great place to raise a family. You can even enjoy the large fenced in backyard, perfect for entertaining. Your new home awaits! (id:50886)
Open House
This property has open houses!
May
17
Saturday
Starts at:
2:00 pm
Ends at:4:00 pm
Property Details
| MLS® Number | X12118146 |
| Property Type | Single Family |
| Community Name | 441 - Bunting/Linwell |
| Equipment Type | Water Heater |
| Parking Space Total | 5 |
| Pool Type | Above Ground Pool |
| Rental Equipment Type | Water Heater |
Building
| Bathroom Total | 2 |
| Bedrooms Above Ground | 3 |
| Bedrooms Total | 3 |
| Amenities | Fireplace(s) |
| Appliances | Dishwasher, Dryer, Stove, Washer, Refrigerator |
| Basement Development | Finished |
| Basement Type | N/a (finished) |
| Construction Style Attachment | Detached |
| Construction Style Split Level | Sidesplit |
| Cooling Type | Central Air Conditioning |
| Exterior Finish | Aluminum Siding, Brick |
| Fireplace Present | Yes |
| Fireplace Total | 1 |
| Foundation Type | Poured Concrete |
| Heating Fuel | Natural Gas |
| Heating Type | Forced Air |
| Size Interior | 700 - 1,100 Ft2 |
| Type | House |
| Utility Water | Municipal Water |
Parking
| No Garage |
Land
| Acreage | No |
| Sewer | Sanitary Sewer |
| Size Depth | 166 Ft |
| Size Frontage | 56 Ft |
| Size Irregular | 56 X 166 Ft |
| Size Total Text | 56 X 166 Ft |
Rooms
| Level | Type | Length | Width | Dimensions |
|---|---|---|---|---|
| Second Level | Bedroom | 2.84 m | 4.2 m | 2.84 m x 4.2 m |
| Second Level | Bedroom 2 | 3.11 m | 2.33 m | 3.11 m x 2.33 m |
| Second Level | Bedroom 3 | 2.83 m | 3.16 m | 2.83 m x 3.16 m |
| Second Level | Bathroom | 2.04 m | 1.85 m | 2.04 m x 1.85 m |
| Lower Level | Recreational, Games Room | 3.48 m | 4.85 m | 3.48 m x 4.85 m |
| Lower Level | Bathroom | 2.67 m | 1.59 m | 2.67 m x 1.59 m |
| Main Level | Kitchen | 5.83 m | 2.65 m | 5.83 m x 2.65 m |
| Main Level | Living Room | 3.43 m | 5.83 m | 3.43 m x 5.83 m |
Contact Us
Contact us for more information
Rosie Araujo
Salesperson
www.facebook.com/rosiearaujo4/
www.instagram.com/rosiearaujo4/
Revel Realty Inc., Brokerage
105 Merritt Street
St. Catharines, Ontario L2T 1J7
105 Merritt Street
St. Catharines, Ontario L2T 1J7
(905) 937-3835
(905) 680-5445
www.revelrealty.ca/

































