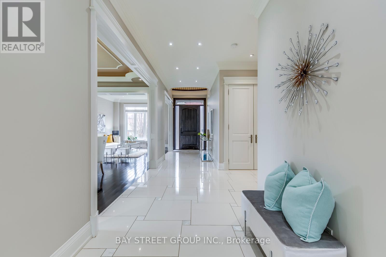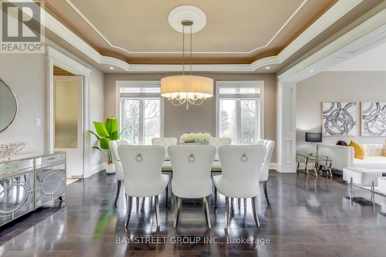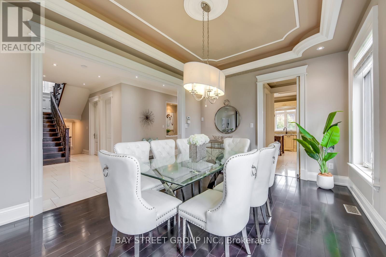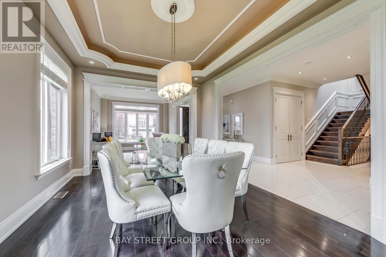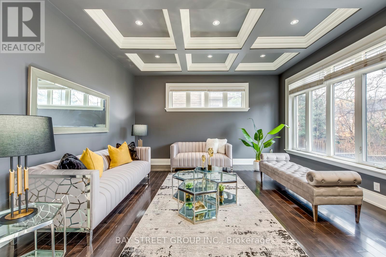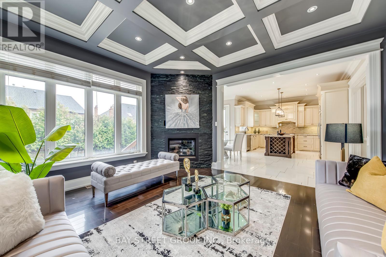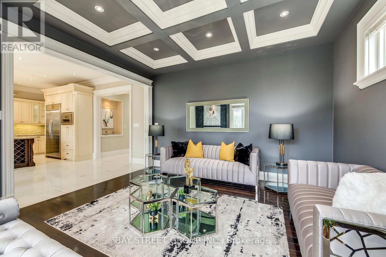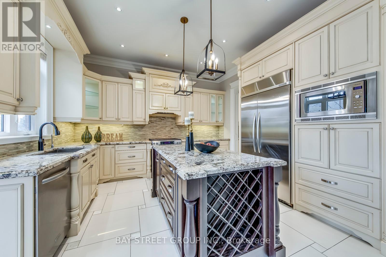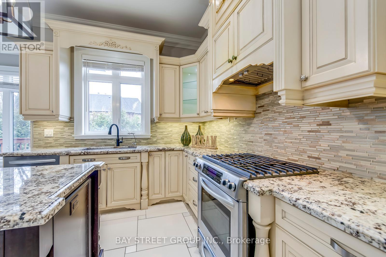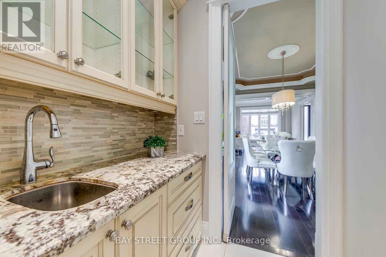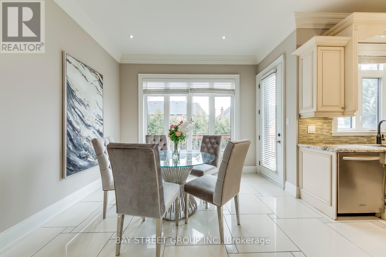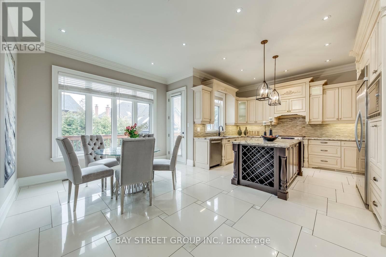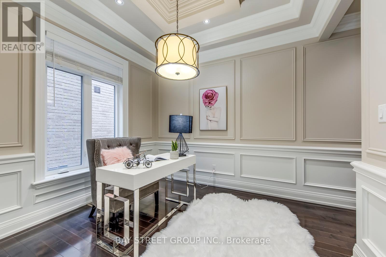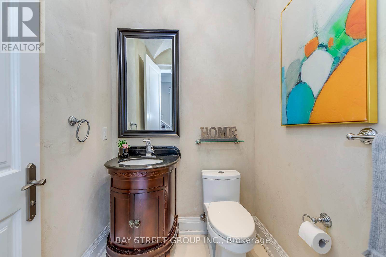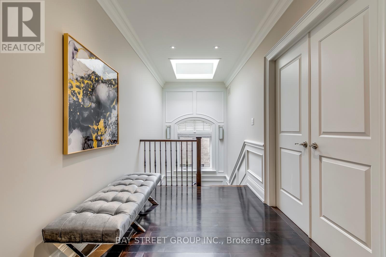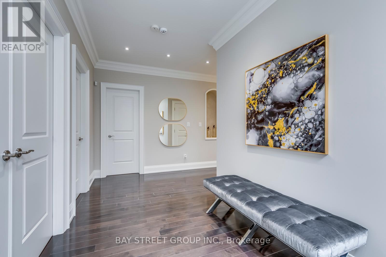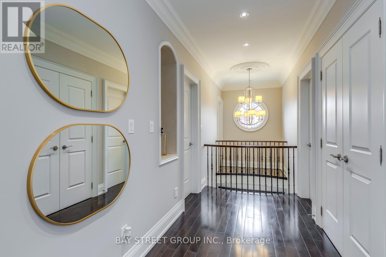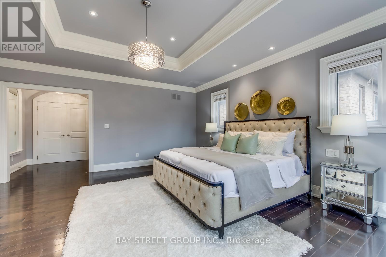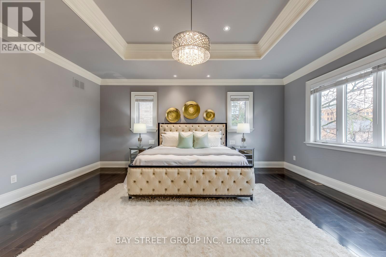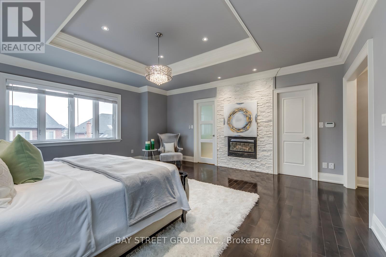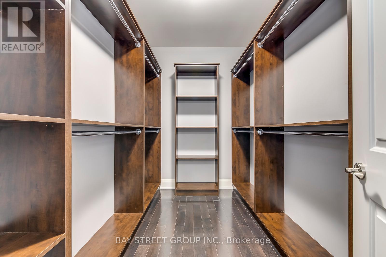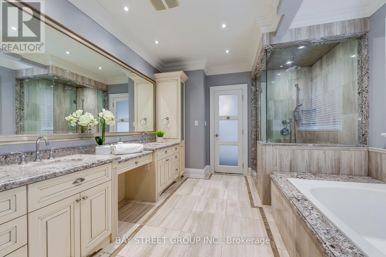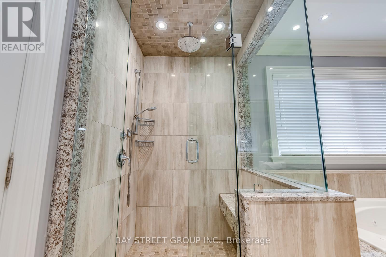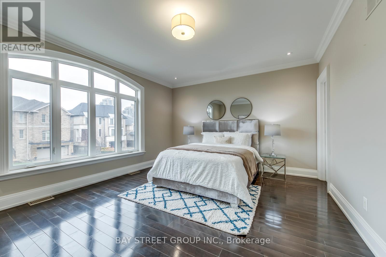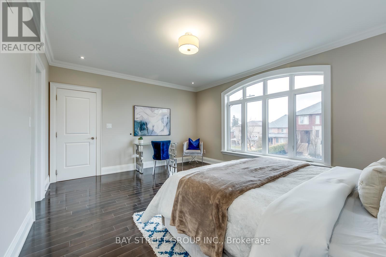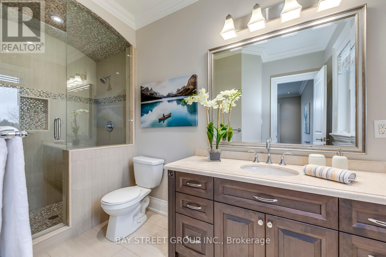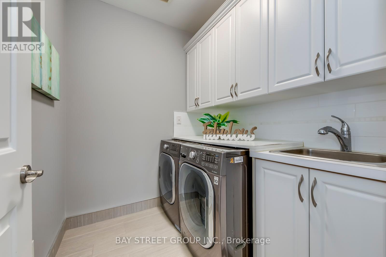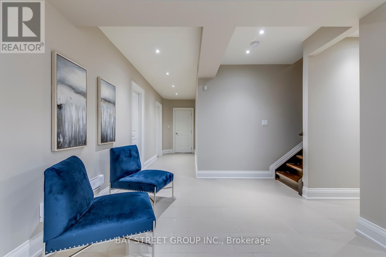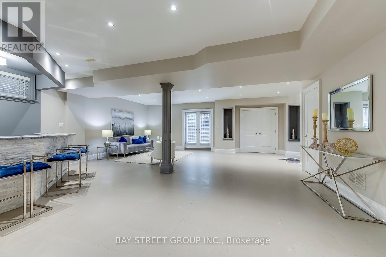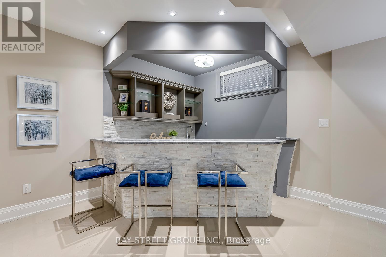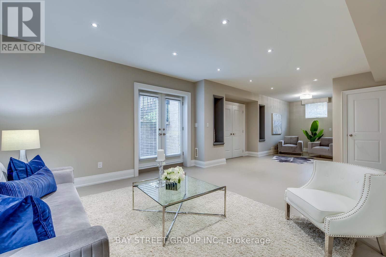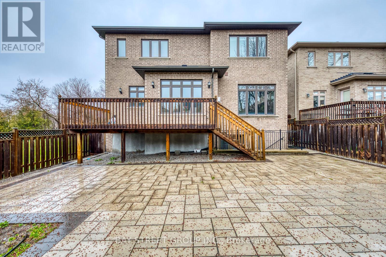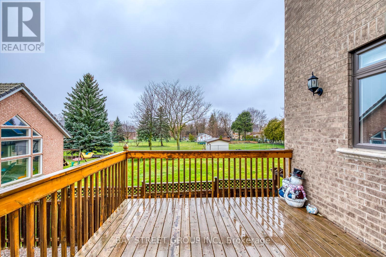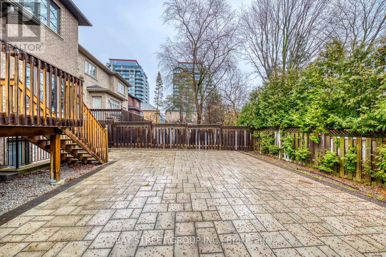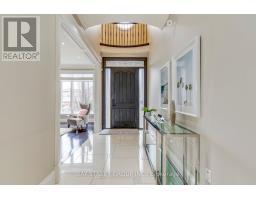21 Frontier Drive Richmond Hill (South Richvale), Ontario L4C 0M2
$3,480,000
Custom-Built 10 YEARS Home BY by one of Canada's finest and most acclaimed builders In South Richvale. Located on The Quietest Cul-De-Sac, Apprx 3900Sf, The gourmet family kitchen with every imaginable upgrade With Huge Servery And W/I Pantry, B/I High End Appliances, 10 Ft Main, 9 Ft Bsmt & 2nd, Crown Moulding, Pot Lights Throughout, Coffered & Waffled Ceiling, High Wainscoting Panels, Rich Hardwood & MARBLE Flrs, Wrought Iron Pickets & Oak Staircase. French Designed Fireplaces. All BDRS With Designer Ensuites, Custom Stone Casting, Interlock Driveway. Sprinkler System And Alarm System, Too Many To Descript, Come to See And Make Your Own Home! **** EXTRAS **** ROUGH-IN SECOND KITCHEN AND LAUNDRY IN BASEMENT, WATER SOFTNER (id:50886)
Property Details
| MLS® Number | N8205538 |
| Property Type | Single Family |
| Community Name | South Richvale |
| EquipmentType | Water Heater - Gas |
| ParkingSpaceTotal | 6 |
| RentalEquipmentType | Water Heater - Gas |
Building
| BathroomTotal | 6 |
| BedroomsAboveGround | 4 |
| BedroomsBelowGround | 2 |
| BedroomsTotal | 6 |
| Amenities | Fireplace(s) |
| Appliances | Garage Door Opener Remote(s), Oven - Built-in, Oven, Range, Refrigerator, Window Coverings |
| BasementDevelopment | Finished |
| BasementFeatures | Apartment In Basement, Walk Out |
| BasementType | N/a (finished) |
| ConstructionStyleAttachment | Detached |
| CoolingType | Central Air Conditioning, Air Exchanger |
| ExteriorFinish | Brick, Stone |
| FireProtection | Alarm System |
| FireplacePresent | Yes |
| FireplaceTotal | 2 |
| FlooringType | Hardwood, Porcelain Tile |
| FoundationType | Concrete |
| HalfBathTotal | 1 |
| HeatingFuel | Natural Gas |
| HeatingType | Forced Air |
| StoriesTotal | 2 |
| Type | House |
| UtilityWater | Municipal Water |
Parking
| Attached Garage |
Land
| Acreage | No |
| LandscapeFeatures | Lawn Sprinkler |
| Sewer | Sanitary Sewer |
| SizeDepth | 35.78 M |
| SizeFrontage | 14.58 M |
| SizeIrregular | 14.58 X 35.78 M |
| SizeTotalText | 14.58 X 35.78 M|under 1/2 Acre |
| ZoningDescription | Residential |
Rooms
| Level | Type | Length | Width | Dimensions |
|---|---|---|---|---|
| Second Level | Primary Bedroom | 5.8 m | 5.5 m | 5.8 m x 5.5 m |
| Second Level | Bedroom 2 | 4.25 m | 3.65 m | 4.25 m x 3.65 m |
| Second Level | Bedroom 3 | 4.6 m | 3.65 m | 4.6 m x 3.65 m |
| Second Level | Bedroom 4 | 5.5 m | 4 m | 5.5 m x 4 m |
| Basement | Recreational, Games Room | 10.5 m | 8.5 m | 10.5 m x 8.5 m |
| Basement | Bedroom 5 | 4.5 m | 3.5 m | 4.5 m x 3.5 m |
| Ground Level | Living Room | 4.8 m | 3.7 m | 4.8 m x 3.7 m |
| Ground Level | Dining Room | 5 m | 3.7 m | 5 m x 3.7 m |
| Ground Level | Family Room | 3.7 m | 3.5 m | 3.7 m x 3.5 m |
| Ground Level | Library | 3.5 m | 3.5 m | 3.5 m x 3.5 m |
| Ground Level | Kitchen | 4.2 m | 3.9 m | 4.2 m x 3.9 m |
| Ground Level | Eating Area | 5.5 m | 2.9 m | 5.5 m x 2.9 m |
Interested?
Contact us for more information
Shu Jiang
Salesperson
8300 Woodbine Ave Ste 500
Markham, Ontario L3R 9Y7
Nancii Zhang
Salesperson
8300 Woodbine Ave Ste 500
Markham, Ontario L3R 9Y7







