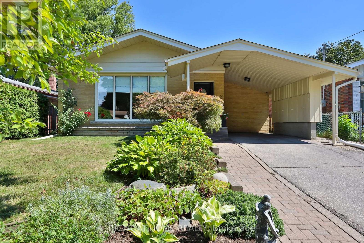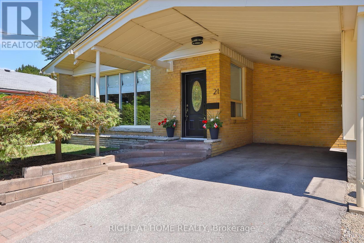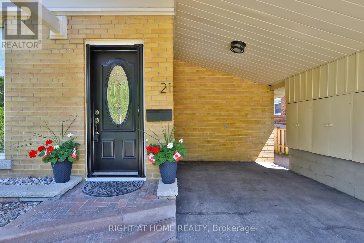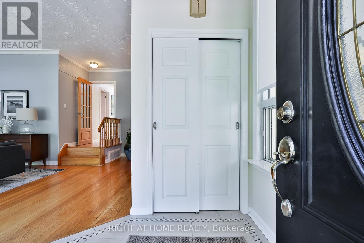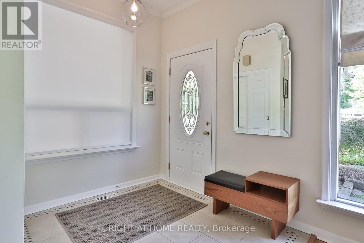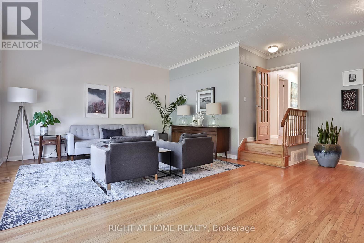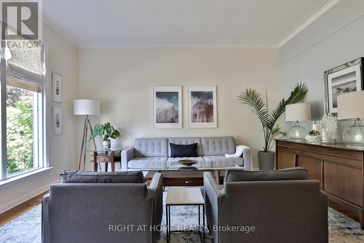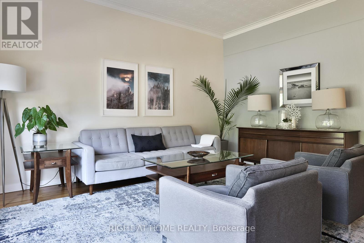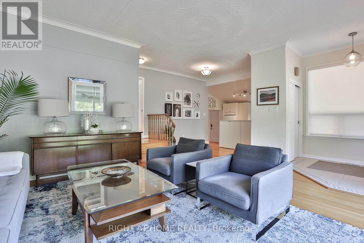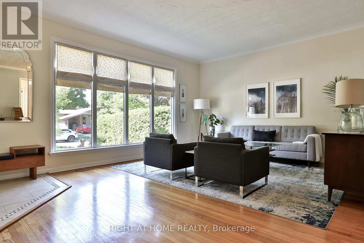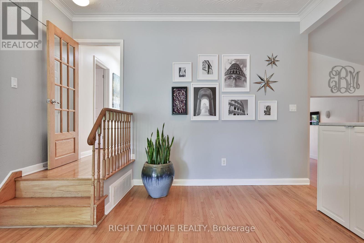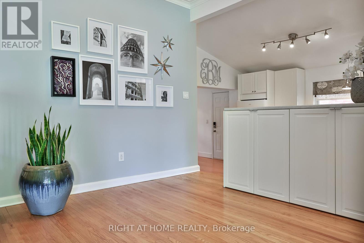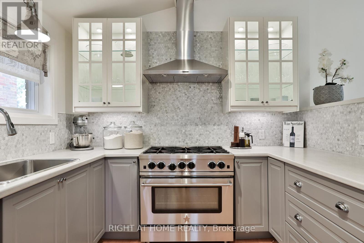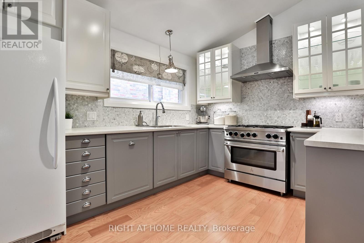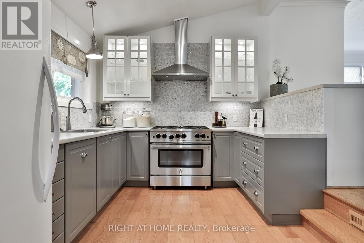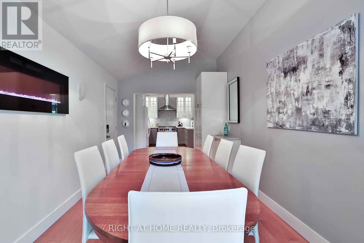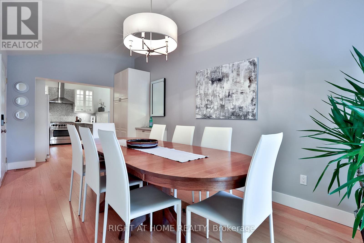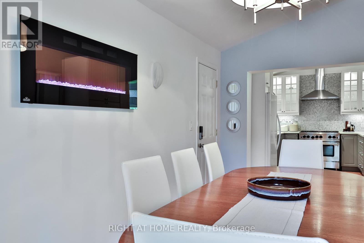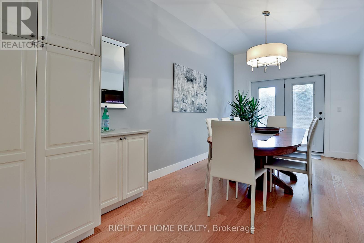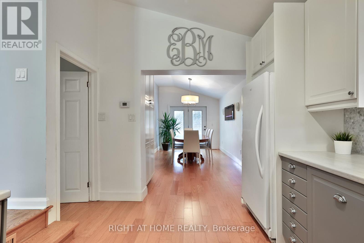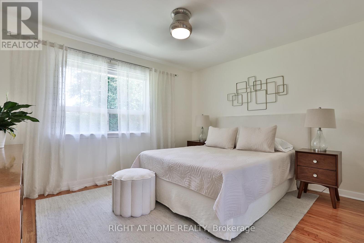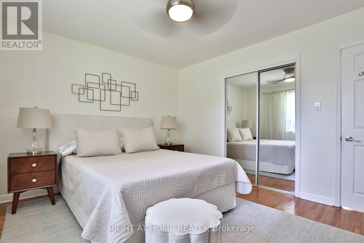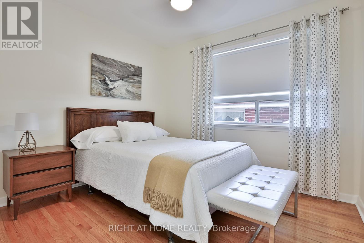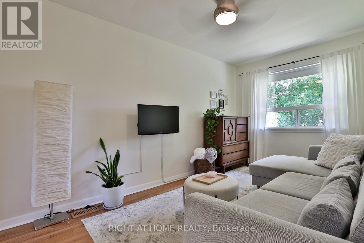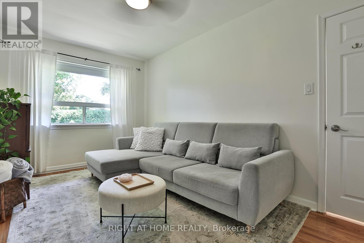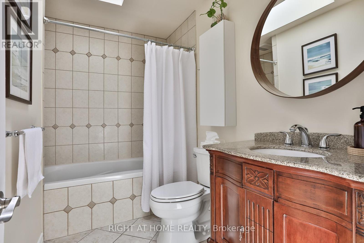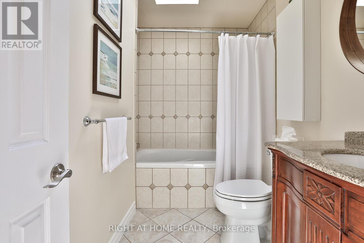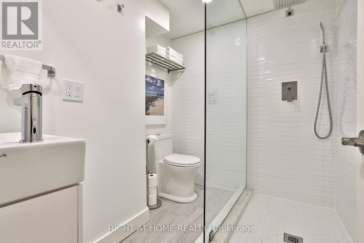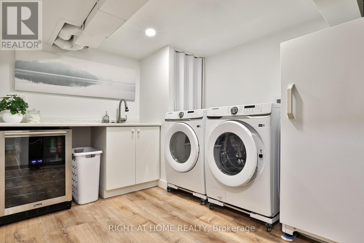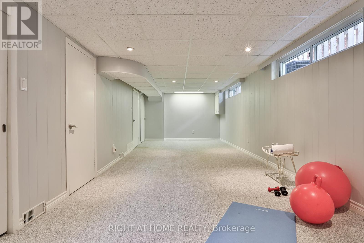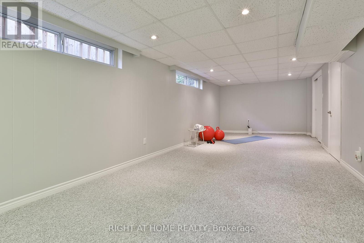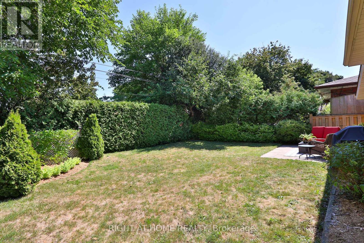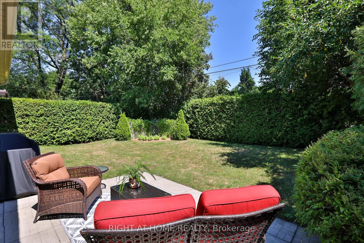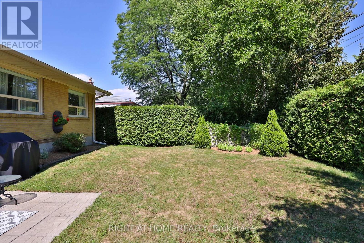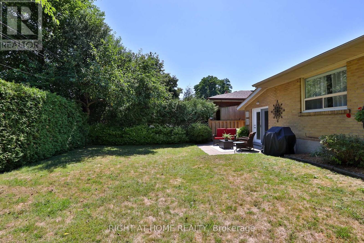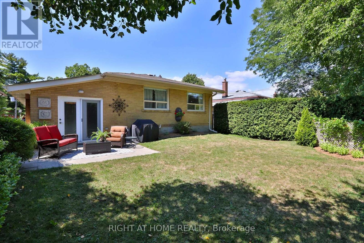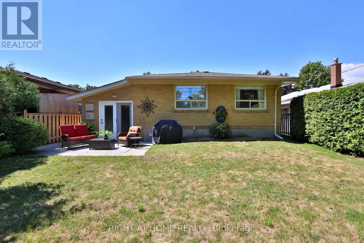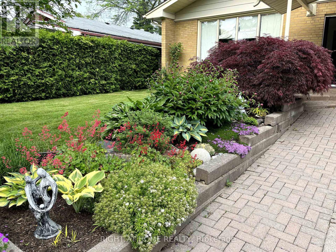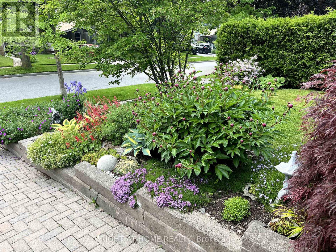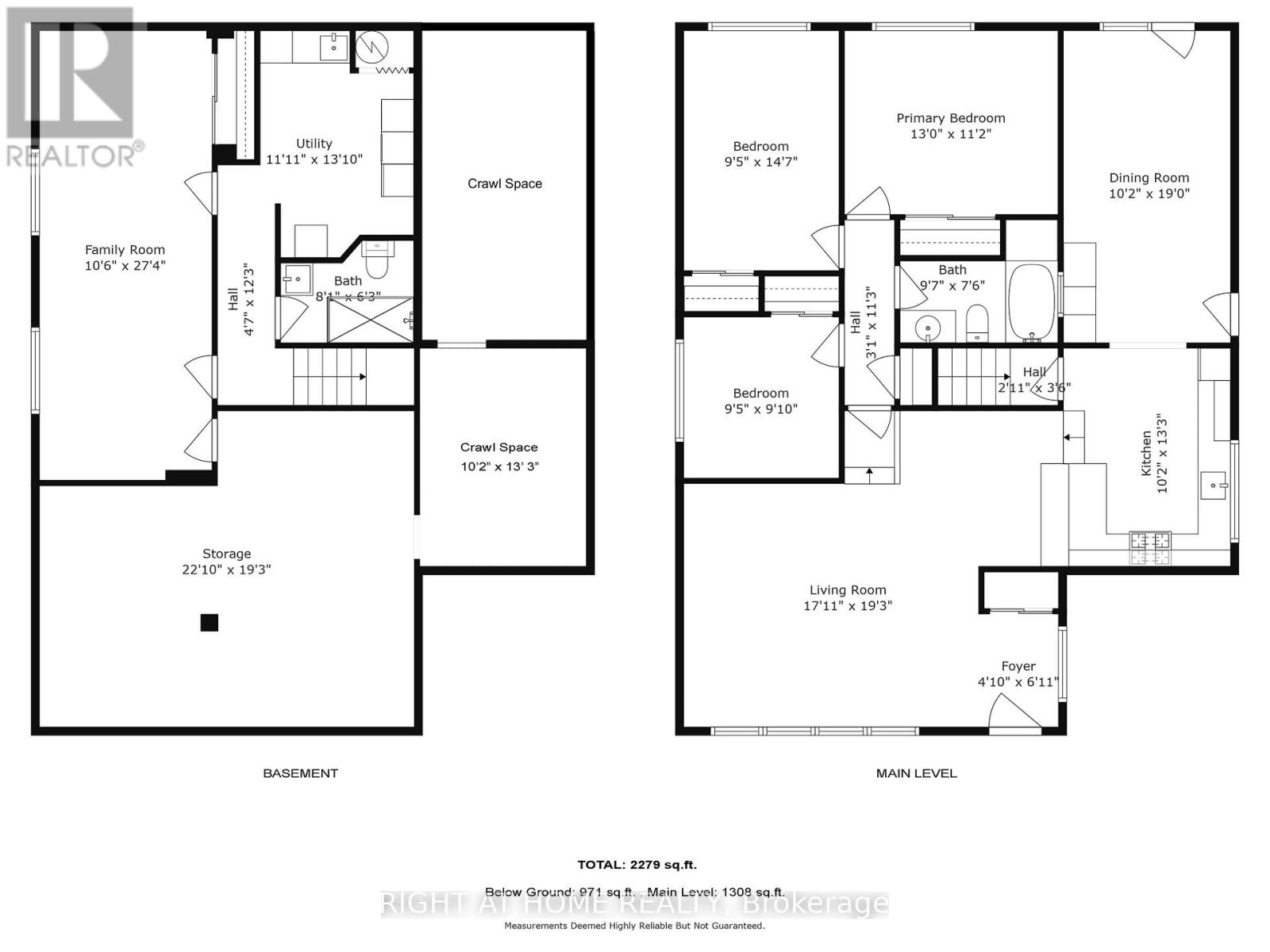21 Gaiety Drive Toronto, Ontario M1H 1B9
$988,000
Welcome to your next dream home, where comfort, style, and convenience come together in perfect harmony. Tucked away on a quiet, private street, this beautifully upgraded three-bedroom, two-bath sidesplit offers an exceptional blend of modern living and everyday functionality ideal for families, professionals, or anyone seeking a peaceful retreat in the heart of the city. Step inside the home and immediately feel the spacious open-concept layout and discover a stunning, renovated chef's kitchen that's truly the heart of the home. Thoughtfully designed with high-end finishes, ample prep space, a six-burner gas range, and premium appliances, it's ready for everything from quick weekday meals to elaborate dinner parties. Just beyond, a spacious home extension features a dining area that comfortably seats 10 and can effortlessly double as a cozy family room perfect for entertaining or relaxing with loved ones. All three bedrooms are generously sized and filled with natural light, while the spa-inspired main bathroom offers a serene escape with a skylight that fills the space with sunshine. The full-size basement holds incredible potential for an in-law suite or rental unit. It includes expansive crawl spaces that provide abundant storage options, a feature rarely found in the city. Step outside to your own private oasis, an inviting backyard framed by mature cedars for year-round privacy and tranquility. And when you're ready to venture out, you're just minutes from top-tier shopping, dining, cultural venues, and everyday amenities. With transit nearby and a brand-new subway station around the corner on the SSE line on the way, commuting has never been easier or more convenient. Don't miss this rare opportunity to own a move-in-ready home that offers space, flexibility, and location all in one. Homes like this don't come around often so schedule your private showing today! (id:50886)
Property Details
| MLS® Number | E12376131 |
| Property Type | Single Family |
| Community Name | Woburn |
| Parking Space Total | 2 |
Building
| Bathroom Total | 2 |
| Bedrooms Above Ground | 3 |
| Bedrooms Below Ground | 1 |
| Bedrooms Total | 4 |
| Amenities | Fireplace(s) |
| Appliances | Water Heater, Dishwasher, Dryer, Freezer, Range, Washer, Window Coverings, Wine Fridge, Refrigerator |
| Basement Development | Finished |
| Basement Type | Full (finished) |
| Construction Style Attachment | Detached |
| Construction Style Split Level | Backsplit |
| Cooling Type | Central Air Conditioning |
| Exterior Finish | Brick |
| Fireplace Present | Yes |
| Fireplace Total | 1 |
| Flooring Type | Hardwood, Laminate, Carpeted |
| Foundation Type | Block |
| Heating Fuel | Natural Gas |
| Heating Type | Forced Air |
| Size Interior | 1,100 - 1,500 Ft2 |
| Type | House |
| Utility Water | Municipal Water |
Parking
| Carport | |
| No Garage |
Land
| Acreage | No |
| Sewer | Sanitary Sewer |
| Size Depth | 111 Ft ,6 In |
| Size Frontage | 45 Ft |
| Size Irregular | 45 X 111.5 Ft |
| Size Total Text | 45 X 111.5 Ft |
Rooms
| Level | Type | Length | Width | Dimensions |
|---|---|---|---|---|
| Lower Level | Recreational, Games Room | 8.2 m | 3.23 m | 8.2 m x 3.23 m |
| Lower Level | Laundry Room | 2.53 m | 2.45 m | 2.53 m x 2.45 m |
| Main Level | Living Room | 6 m | 6 m | 6 m x 6 m |
| Upper Level | Primary Bedroom | 3.9 m | 3.44 m | 3.9 m x 3.44 m |
| Upper Level | Bedroom 2 | 3.05 m | 2.83 m | 3.05 m x 2.83 m |
| Upper Level | Bedroom 3 | 4.49 m | 2.8 m | 4.49 m x 2.8 m |
| In Between | Kitchen | 4.06 m | 4.01 m | 4.06 m x 4.01 m |
| In Between | Dining Room | 5.68 m | 2.9 m | 5.68 m x 2.9 m |
https://www.realtor.ca/real-estate/28803775/21-gaiety-drive-toronto-woburn-woburn
Contact Us
Contact us for more information
Mason Chiu
Broker
www.torontospaces.com
1396 Don Mills Rd Unit B-121
Toronto, Ontario M3B 0A7
(416) 391-3232
(416) 391-0319
www.rightathomerealty.com/

