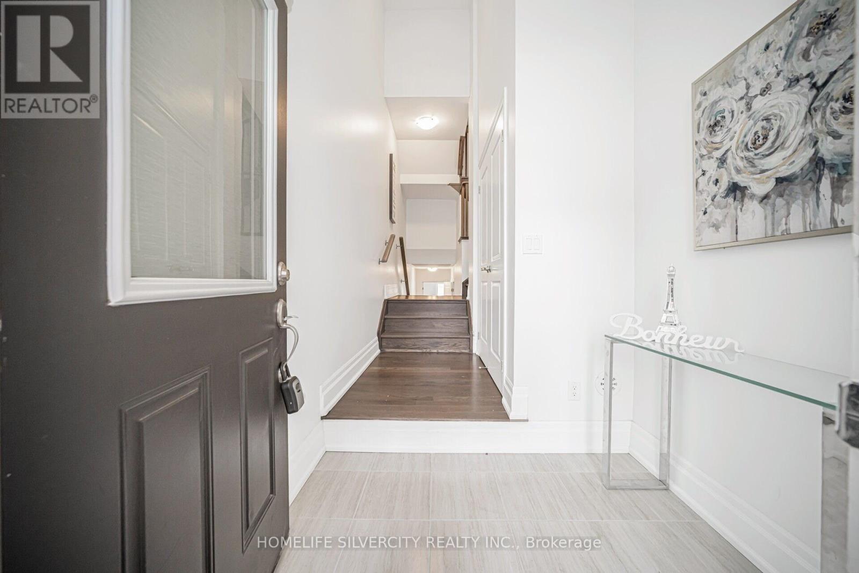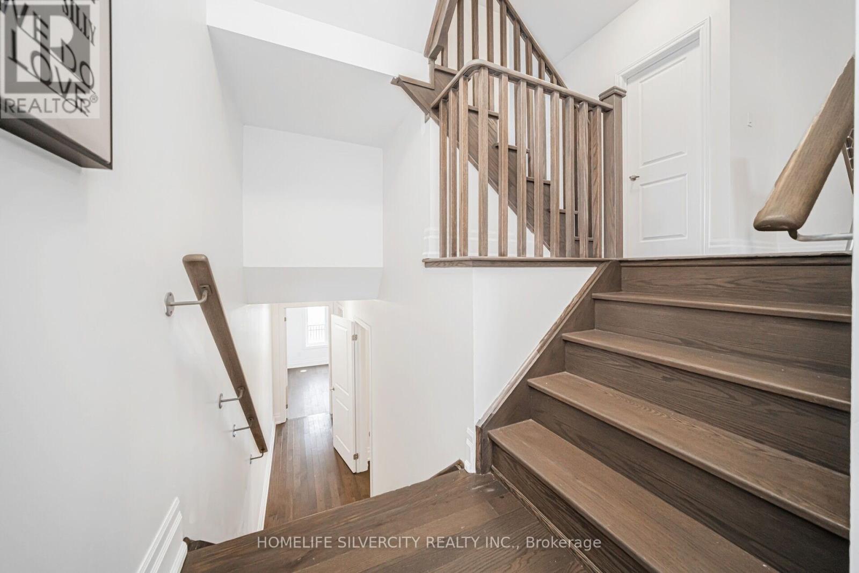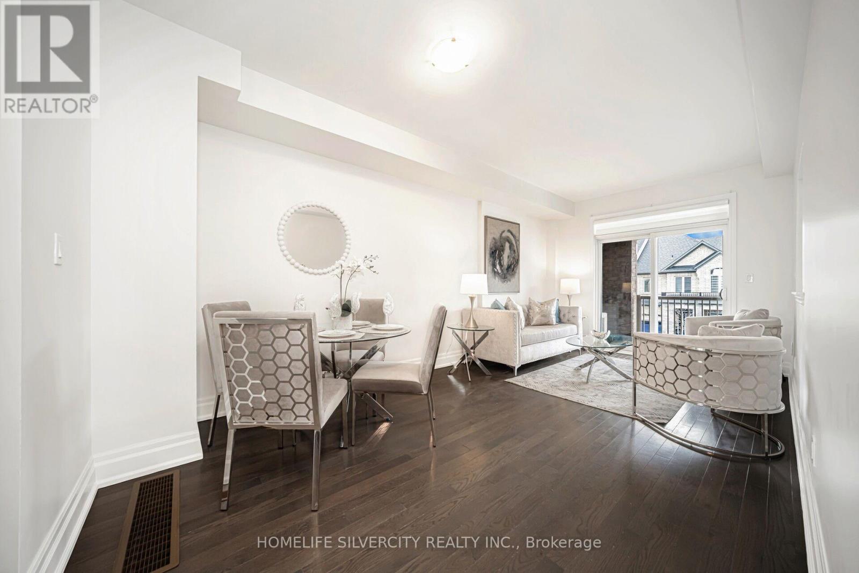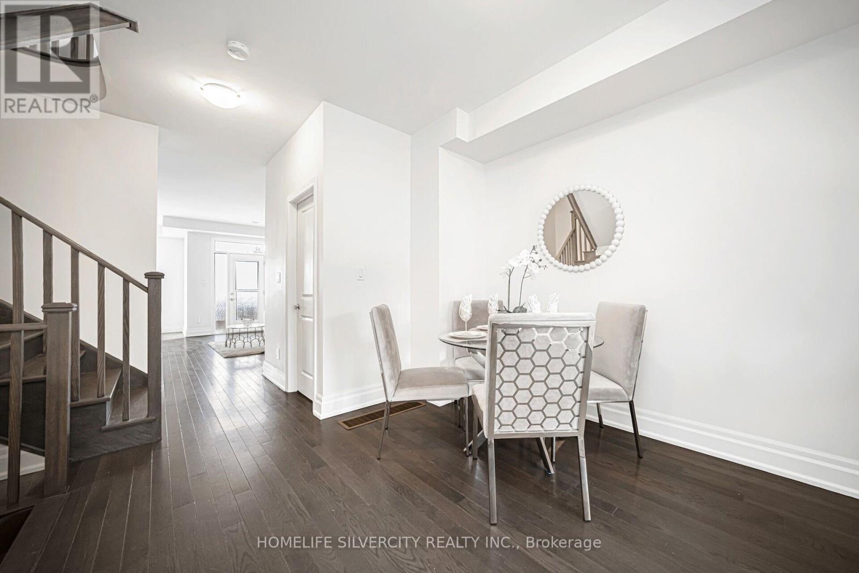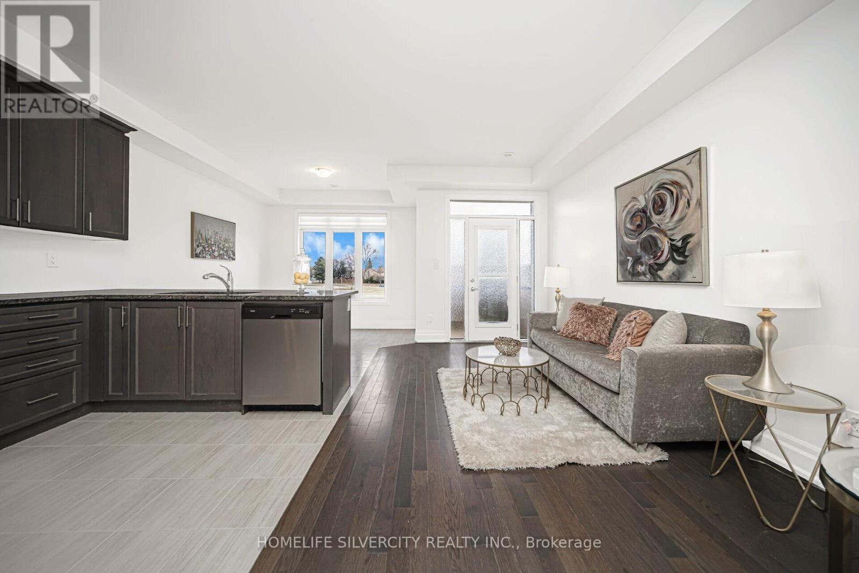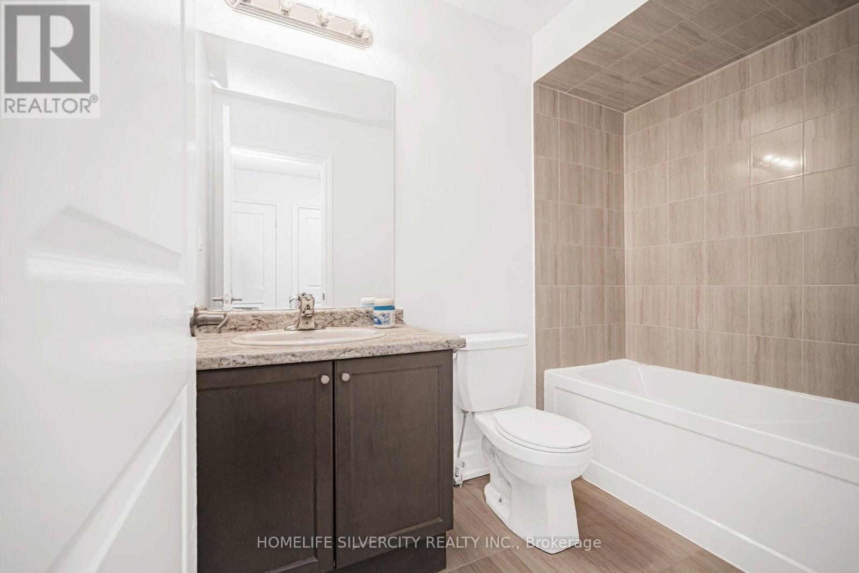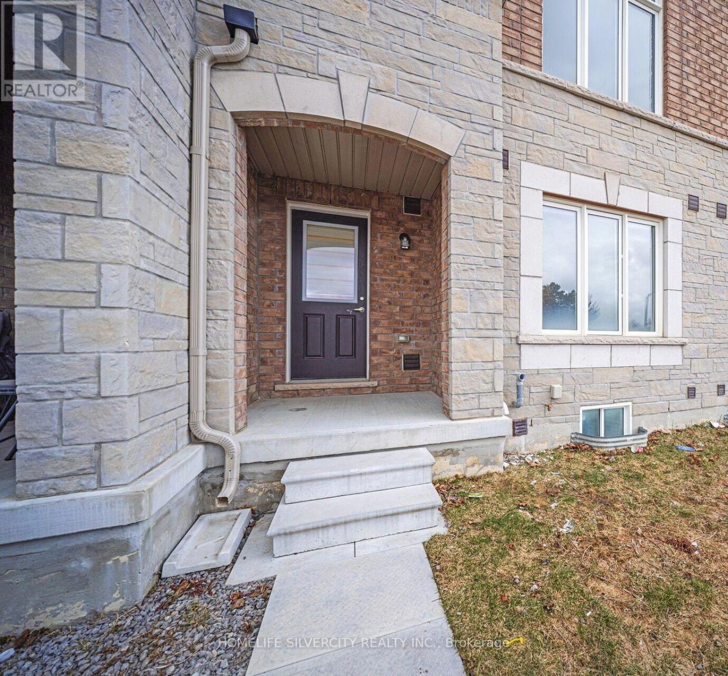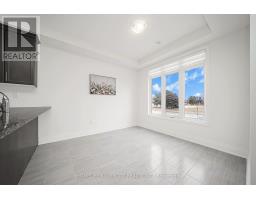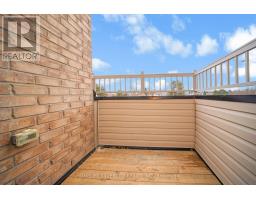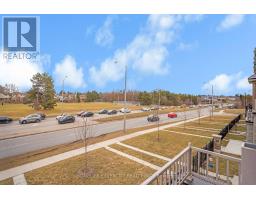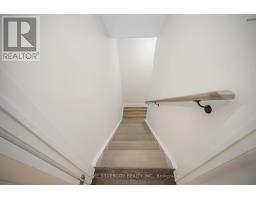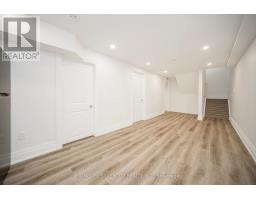21 Gemma Place Brampton, Ontario L6Z 0J5
$979,900
4 year old and Renovated, large 2136 sqft above ground townhome with a unique layout with a 4th bedroom and a full washroom on ground floor for added convenience. Well appointed interiors with brand new floorings, paint, railings, new blinds and more. Brand new appliances throughout. Enclosed Balcony. Living Room With A Large Window. Master Bedroom With W/I Closet, 4 Pc Ensuite, another 4 pc washroom on 3rd floor. **Brand New Basement: Uniquely laid out basement with separate entrance with kitchen, living and washroom at lower level. Separate temperature control with 2 zone heating/cooling** walking distance to bus stop, plaza, library, community centre. Minutes to Hwy 410. This is a beautiful townhome, not to be missed! (id:50886)
Open House
This property has open houses!
12:00 pm
Ends at:4:00 pm
12:00 pm
Ends at:4:00 pm
Property Details
| MLS® Number | W12043391 |
| Property Type | Single Family |
| Community Name | Heart Lake |
| Amenities Near By | Park, Public Transit, Schools |
| Community Features | Community Centre, School Bus |
| Features | Carpet Free |
| Parking Space Total | 2 |
Building
| Bathroom Total | 5 |
| Bedrooms Above Ground | 4 |
| Bedrooms Total | 4 |
| Age | 0 To 5 Years |
| Appliances | Blinds, Dishwasher, Two Stoves, Two Refrigerators |
| Basement Development | Finished |
| Basement Features | Separate Entrance |
| Basement Type | N/a (finished) |
| Construction Style Attachment | Attached |
| Cooling Type | Central Air Conditioning |
| Exterior Finish | Brick |
| Flooring Type | Tile, Hardwood |
| Foundation Type | Poured Concrete |
| Half Bath Total | 1 |
| Heating Fuel | Natural Gas |
| Heating Type | Forced Air |
| Stories Total | 3 |
| Size Interior | 2,000 - 2,500 Ft2 |
| Type | Row / Townhouse |
| Utility Water | Municipal Water |
Parking
| Garage |
Land
| Acreage | No |
| Land Amenities | Park, Public Transit, Schools |
| Sewer | Sanitary Sewer |
| Size Depth | 80 Ft ,4 In |
| Size Frontage | 18 Ft |
| Size Irregular | 18 X 80.4 Ft |
| Size Total Text | 18 X 80.4 Ft |
Rooms
| Level | Type | Length | Width | Dimensions |
|---|---|---|---|---|
| Basement | Recreational, Games Room | 7.52 m | 2.76 m | 7.52 m x 2.76 m |
| Main Level | Eating Area | 2.7 m | 3.03 m | 2.7 m x 3.03 m |
| Main Level | Kitchen | 3.45 m | 2.47 m | 3.45 m x 2.47 m |
| Main Level | Family Room | 4.88 m | 2.69 m | 4.88 m x 2.69 m |
| Main Level | Living Room | 3.2 m | 6.12 m | 3.2 m x 6.12 m |
| Upper Level | Primary Bedroom | 4.95 m | 3.08 m | 4.95 m x 3.08 m |
| Upper Level | Bedroom 2 | 3.08 m | 3.93 m | 3.08 m x 3.93 m |
| Upper Level | Bedroom 3 | 2.52 m | 3.74 m | 2.52 m x 3.74 m |
| Ground Level | Bedroom 4 | 3.17 m | 3.08 m | 3.17 m x 3.08 m |
https://www.realtor.ca/real-estate/28078215/21-gemma-place-brampton-heart-lake-heart-lake
Contact Us
Contact us for more information
Bobby Kakkar
Broker
(416) 931-4000
www.bobbykakkar.com/
www.facebook.com/BobbyKakkarRealtor
11775 Bramalea Rd #201
Brampton, Ontario L6R 3Z4
(905) 913-8500
(905) 913-8585
Gurjot Randhawa
Salesperson
(647) 328-3420
www.linkedin.com/in/gurjotrandhawa30
11775 Bramalea Rd #201
Brampton, Ontario L6R 3Z4
(905) 913-8500
(905) 913-8585


