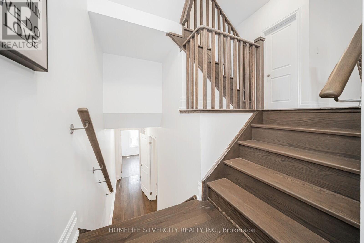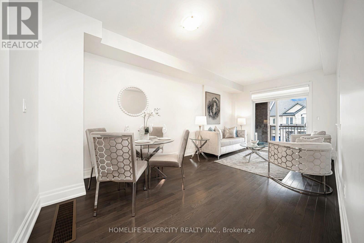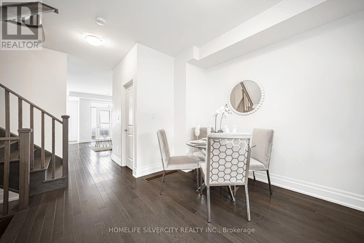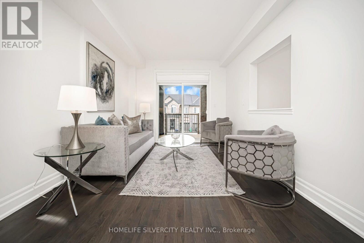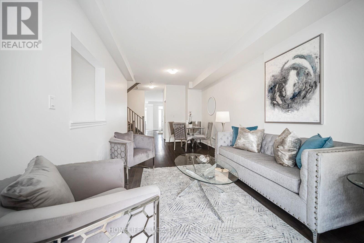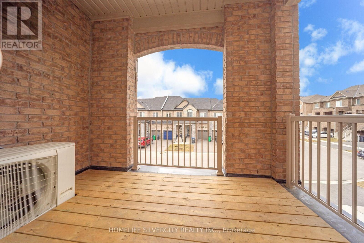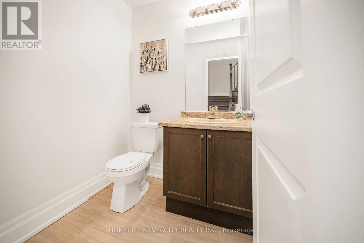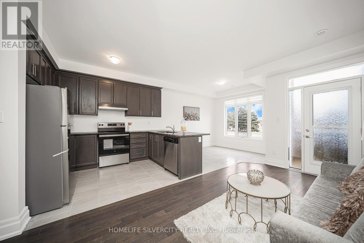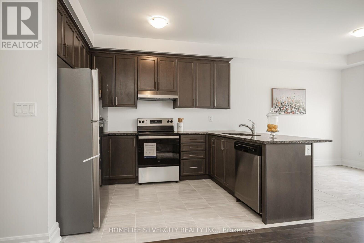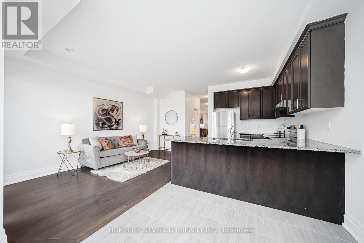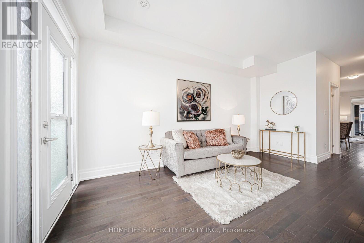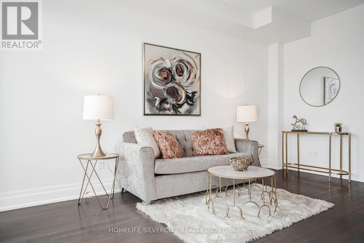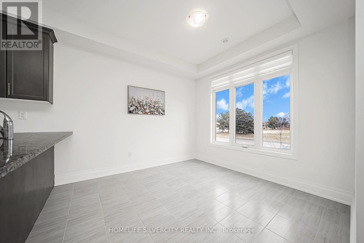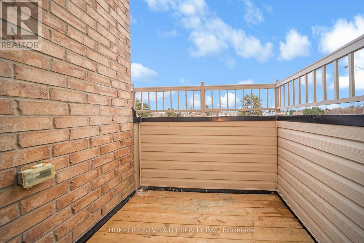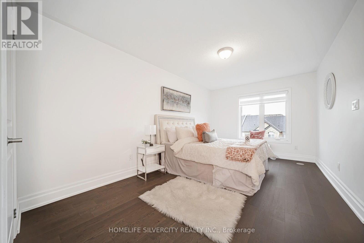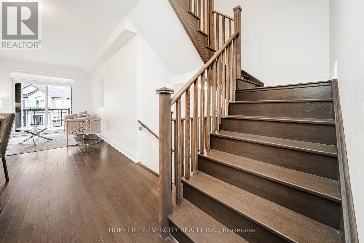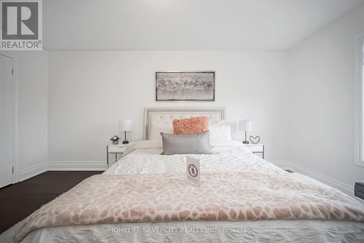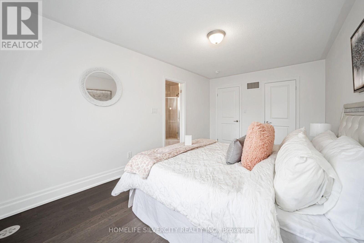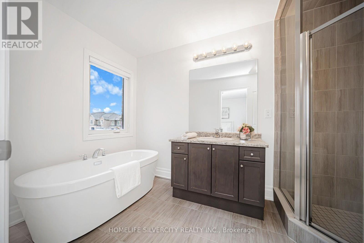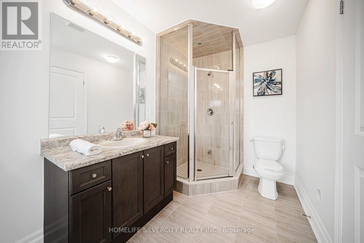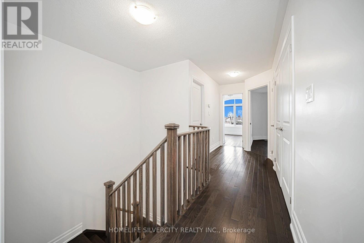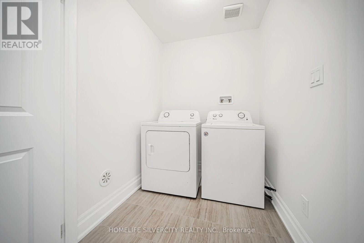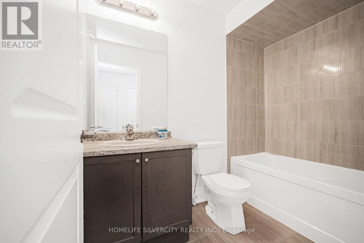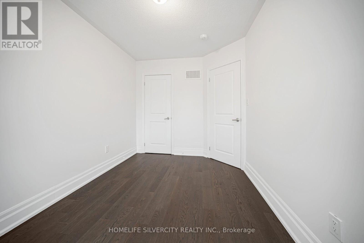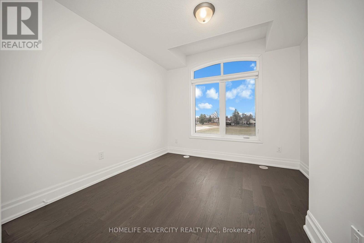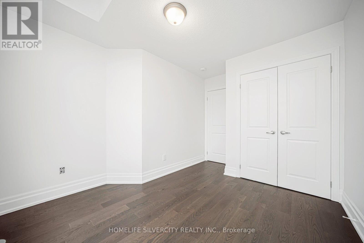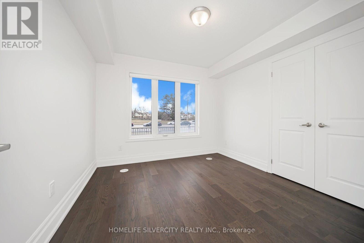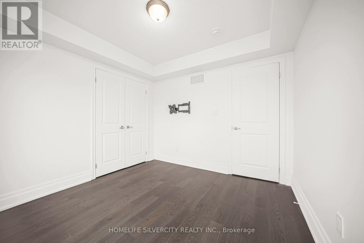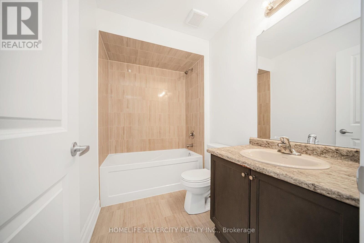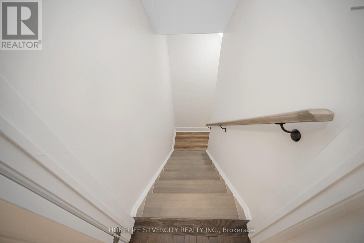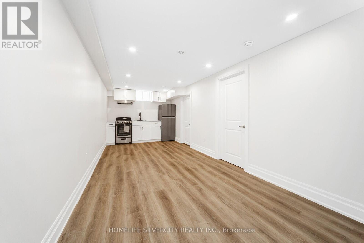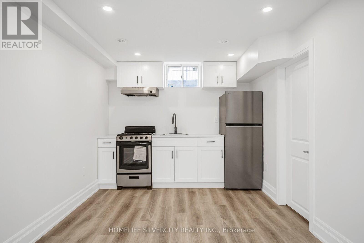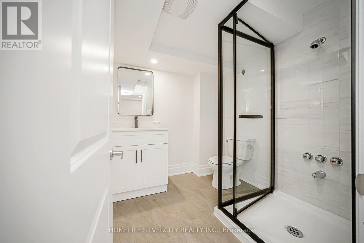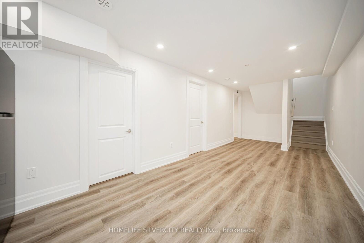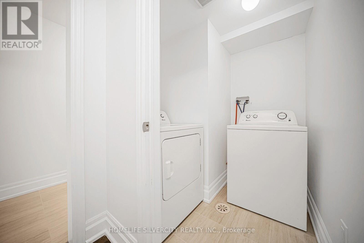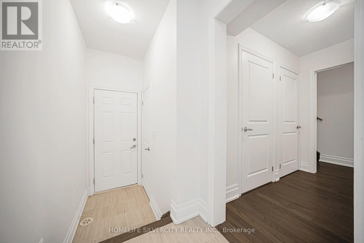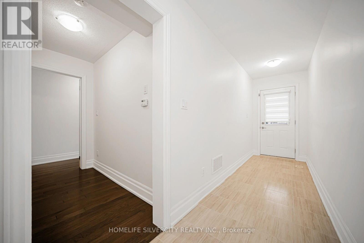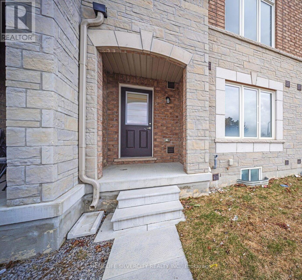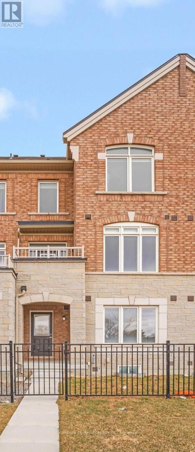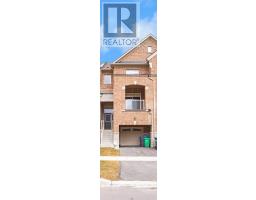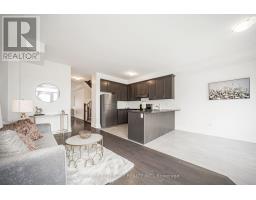21 Gemma Place Brampton, Ontario L6Z 0J5
$799,900
Completely Renovated executive townhome with a unique layout, near plaza, library, community centre. Minutes to Hwy 410.Approx. 2200 sq. ft above ground. Well appointed interiors with brand new floorings, paint, railings, new blinds and more. Brand new appliances throughout. Closed Balcony. Living Room With A Large Window. Master Bedroom With W/I Closet, 4 Pc Ensuite, another 4 pc washroom on 3rd floor. Garage floor and walls all refinished. Brand new finished basement w/ separate entrance. New Kitchen fridge, range hood. 3 pc washroom as well.. (id:50886)
Property Details
| MLS® Number | W12156984 |
| Property Type | Single Family |
| Community Name | Heart Lake |
| Amenities Near By | Park, Public Transit, Schools |
| Community Features | Community Centre, School Bus |
| Features | Carpet Free |
| Parking Space Total | 2 |
Building
| Bathroom Total | 5 |
| Bedrooms Above Ground | 4 |
| Bedrooms Total | 4 |
| Age | 0 To 5 Years |
| Appliances | Blinds, Window Coverings |
| Basement Development | Finished |
| Basement Features | Separate Entrance |
| Basement Type | N/a (finished) |
| Construction Style Attachment | Attached |
| Cooling Type | Central Air Conditioning |
| Exterior Finish | Brick |
| Flooring Type | Tile, Hardwood |
| Foundation Type | Poured Concrete |
| Half Bath Total | 1 |
| Heating Fuel | Natural Gas |
| Heating Type | Forced Air |
| Stories Total | 3 |
| Size Interior | 2,000 - 2,500 Ft2 |
| Type | Row / Townhouse |
| Utility Water | Municipal Water |
Parking
| Garage |
Land
| Acreage | No |
| Land Amenities | Park, Public Transit, Schools |
| Sewer | Sanitary Sewer |
| Size Depth | 80 Ft ,4 In |
| Size Frontage | 18 Ft |
| Size Irregular | 18 X 80.4 Ft |
| Size Total Text | 18 X 80.4 Ft |
Rooms
| Level | Type | Length | Width | Dimensions |
|---|---|---|---|---|
| Basement | Recreational, Games Room | 7.52 m | 2.76 m | 7.52 m x 2.76 m |
| Main Level | Eating Area | 2.7 m | 3.03 m | 2.7 m x 3.03 m |
| Main Level | Kitchen | 3.45 m | 2.47 m | 3.45 m x 2.47 m |
| Main Level | Family Room | 4.88 m | 2.69 m | 4.88 m x 2.69 m |
| Main Level | Living Room | 3.2 m | 6.12 m | 3.2 m x 6.12 m |
| Upper Level | Primary Bedroom | 4.95 m | 3.08 m | 4.95 m x 3.08 m |
| Upper Level | Bedroom 2 | 3.08 m | 3.93 m | 3.08 m x 3.93 m |
| Upper Level | Bedroom 3 | 2.52 m | 3.74 m | 2.52 m x 3.74 m |
| Ground Level | Bedroom 4 | 3.17 m | 3.08 m | 3.17 m x 3.08 m |
https://www.realtor.ca/real-estate/28331337/21-gemma-place-brampton-heart-lake-heart-lake
Contact Us
Contact us for more information
Bobby Kakkar
Broker
(416) 931-4000
www.bobbykakkar.com/
www.facebook.com/BobbyKakkarRealtor
11775 Bramalea Rd #201
Brampton, Ontario L6R 3Z4
(905) 913-8500
(905) 913-8585
Gurjot Randhawa
Salesperson
(647) 328-3420
www.linkedin.com/in/gurjotrandhawa30
11775 Bramalea Rd #201
Brampton, Ontario L6R 3Z4
(905) 913-8500
(905) 913-8585



