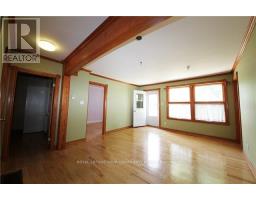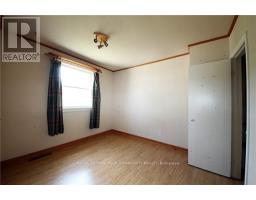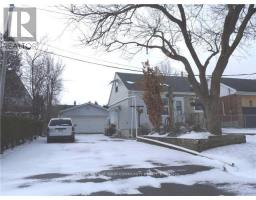21 George Street Richmond Hill (Oak Ridges), Ontario L4E 2V7
3 Bedroom
2 Bathroom
Central Air Conditioning
Forced Air
$1,399,000
Attention All Builder's Investor's! 56' x 133' Building Lot, Across From Park. In High Demand Neighbourhood. Perfect Location In Oak Ridges. In Area Of Multi Million Dollar Luxury Homes. Solid Well Build Home W. Garage Workshop. 20' x 37'. Close To All Amenities, School & Transit. Mins To 400 Hwy. **** EXTRAS **** All Elf's, Stove, Fridge, Fridge In Basement, Washer & Dryer, All Window Coverings! 20' x 37' 220V In Garage/Workshop Insulated. (id:50886)
Property Details
| MLS® Number | N9256994 |
| Property Type | Single Family |
| Community Name | Oak Ridges |
| AmenitiesNearBy | Park, Place Of Worship, Public Transit, Schools |
| ParkingSpaceTotal | 6 |
| Structure | Workshop |
Building
| BathroomTotal | 2 |
| BedroomsAboveGround | 3 |
| BedroomsTotal | 3 |
| BasementDevelopment | Partially Finished |
| BasementType | N/a (partially Finished) |
| ConstructionStyleAttachment | Detached |
| CoolingType | Central Air Conditioning |
| ExteriorFinish | Aluminum Siding |
| FlooringType | Hardwood |
| HeatingFuel | Natural Gas |
| HeatingType | Forced Air |
| StoriesTotal | 2 |
| Type | House |
| UtilityWater | Municipal Water |
Parking
| Detached Garage |
Land
| Acreage | No |
| FenceType | Fenced Yard |
| LandAmenities | Park, Place Of Worship, Public Transit, Schools |
| Sewer | Sanitary Sewer |
| SizeDepth | 133 Ft ,6 In |
| SizeFrontage | 56 Ft |
| SizeIrregular | 56.05 X 133.5 Ft |
| SizeTotalText | 56.05 X 133.5 Ft |
Rooms
| Level | Type | Length | Width | Dimensions |
|---|---|---|---|---|
| Second Level | Bedroom 3 | 7.8 m | 4.28 m | 7.8 m x 4.28 m |
| Basement | Recreational, Games Room | 3.5 m | 3.5 m x Measurements not available | |
| Main Level | Kitchen | 3.18 m | 3.28 m | 3.18 m x 3.28 m |
| Main Level | Living Room | 5.25 m | 4.06 m | 5.25 m x 4.06 m |
| Main Level | Dining Room | 5.25 m | 4.06 m | 5.25 m x 4.06 m |
| Main Level | Primary Bedroom | 3.4 m | 3.58 m | 3.4 m x 3.58 m |
| Main Level | Bedroom 2 | 3.23 m | 2.85 m | 3.23 m x 2.85 m |
https://www.realtor.ca/real-estate/27297932/21-george-street-richmond-hill-oak-ridges-oak-ridges
Interested?
Contact us for more information
Linda Lin
Salesperson
Royal LePage Your Community Realty
161 Main Street
Unionville, Ontario L3R 2G8
161 Main Street
Unionville, Ontario L3R 2G8

























