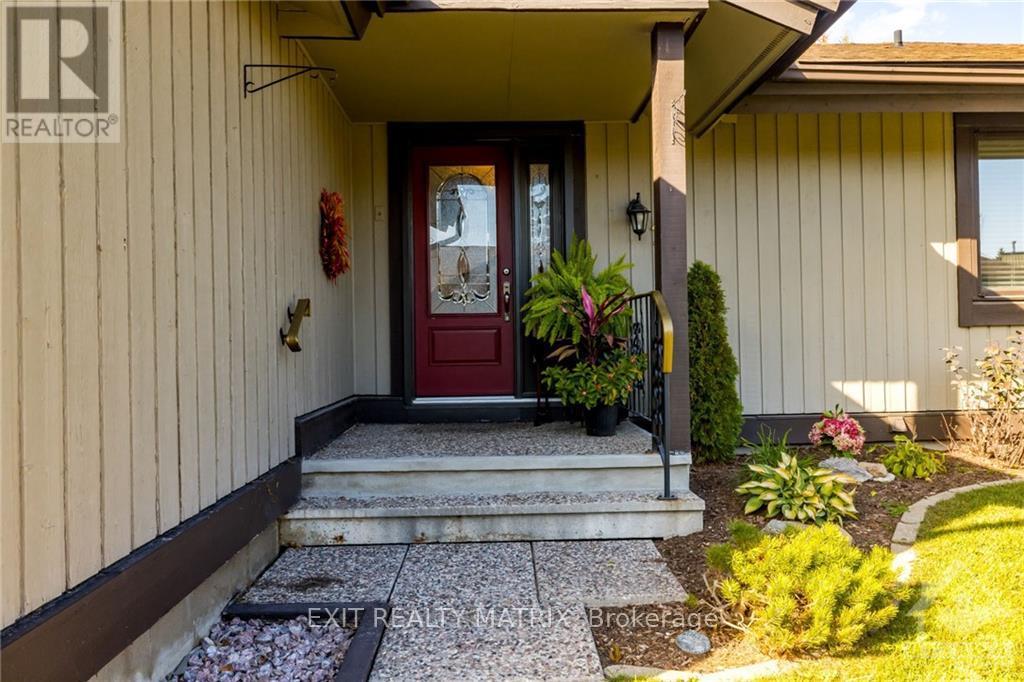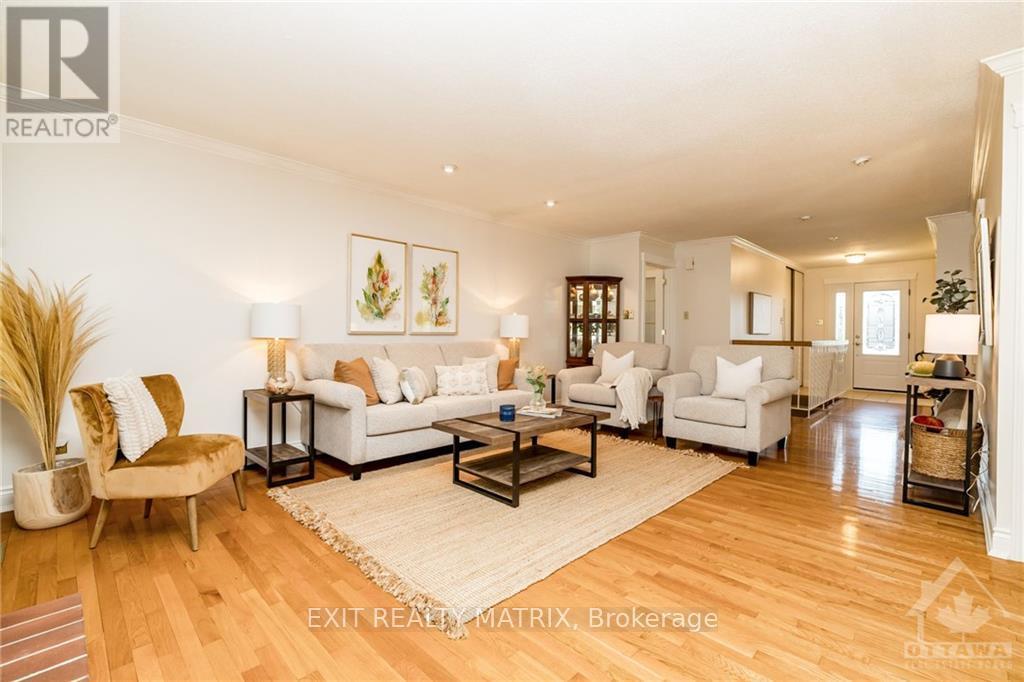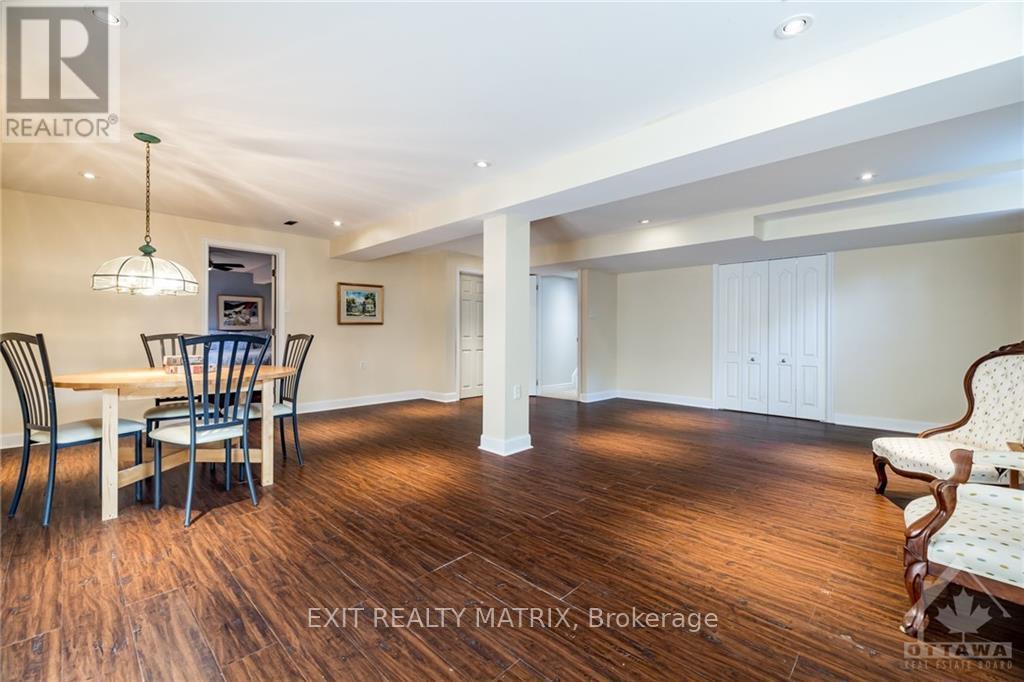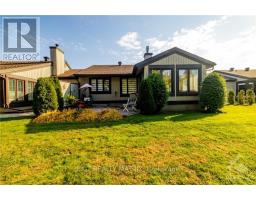21 Glen Abbey Crescent Ottawa, Ontario K2S 1R6
$635,000Maintenance, Insurance, Water, Parking
$615 Monthly
Maintenance, Insurance, Water, Parking
$615 MonthlyFlooring: Hardwood, Flooring: Ceramic, Flooring: Laminate, Welcome to this beautifully maintained end-unit bungalow in Amberwood's desirable adult community. This home offers 3 bedrooms, 2 full bathrooms, and convenient inside access to the garage. Enjoy maintenance-free living on a quiet crescent with snow removal right to your doorstep. Ideally located near Amberwood Golf & Country Club, with dining, swimming, pickleball, and social activities. The main floor features gleaming hardwood, a spacious living room with a fireplace, and a kitchen with stainless steel appliances and granite countertops. The dining room opens to a solarium with an electric fireplace. You'll also find a main-floor laundry room, a generous primary bedroom with a walk-in closet and ensuite with specialty walk in bathtub (Safe-Step), plus a second bedroom and full bath.The fully finished lower level includes a family room, third bedroom, hobby room, and ample storage. Step outside to a private deck and no rear neighbours. 24HR irrevocable. (id:50886)
Property Details
| MLS® Number | X9523951 |
| Property Type | Single Family |
| Neigbourhood | Amberwood Village |
| Community Name | 8202 - Stittsville (Central) |
| AmenitiesNearBy | Public Transit, Park |
| CommunityFeatures | Pet Restrictions |
| ParkingSpaceTotal | 2 |
Building
| BathroomTotal | 2 |
| BedroomsAboveGround | 2 |
| BedroomsBelowGround | 1 |
| BedroomsTotal | 3 |
| Amenities | Fireplace(s) |
| Appliances | Dishwasher, Dryer, Garburator, Hood Fan, Microwave, Refrigerator, Stove, Washer |
| ArchitecturalStyle | Bungalow |
| BasementDevelopment | Finished |
| BasementType | Full (finished) |
| CoolingType | Central Air Conditioning |
| ExteriorFinish | Wood |
| FireplacePresent | Yes |
| FireplaceTotal | 2 |
| FoundationType | Concrete |
| HeatingFuel | Natural Gas |
| HeatingType | Forced Air |
| StoriesTotal | 1 |
| SizeInterior | 1599.9864 - 1798.9853 Sqft |
| Type | Row / Townhouse |
| UtilityWater | Municipal Water |
Parking
| Attached Garage | |
| Covered |
Land
| Acreage | No |
| LandAmenities | Public Transit, Park |
| ZoningDescription | Residential |
Rooms
| Level | Type | Length | Width | Dimensions |
|---|---|---|---|---|
| Lower Level | Bedroom | 4.34 m | 4.19 m | 4.34 m x 4.19 m |
| Lower Level | Family Room | 6.68 m | 6.47 m | 6.68 m x 6.47 m |
| Main Level | Kitchen | 4.14 m | 3.02 m | 4.14 m x 3.02 m |
| Main Level | Dining Room | 3.73 m | 3.63 m | 3.73 m x 3.63 m |
| Main Level | Living Room | 6.83 m | 3.7 m | 6.83 m x 3.7 m |
| Main Level | Sunroom | 3.86 m | 3.5 m | 3.86 m x 3.5 m |
| Main Level | Primary Bedroom | 4.44 m | 6.42 m | 4.44 m x 6.42 m |
| Main Level | Bathroom | 1.87 m | 1.49 m | 1.87 m x 1.49 m |
| Main Level | Bathroom | 2.54 m | 1.49 m | 2.54 m x 1.49 m |
| Main Level | Bedroom | 3.68 m | 6.47 m | 3.68 m x 6.47 m |
https://www.realtor.ca/real-estate/27579717/21-glen-abbey-crescent-ottawa-8202-stittsville-central
Interested?
Contact us for more information
Wendy Ronberg
Broker
74 Bridge St
Carleton Place, Ontario K7C 2V3
Tatiana Barr
Salesperson
785 Notre Dame St, Po Box 1345
Embrun, Ontario K0A 1W0





























































