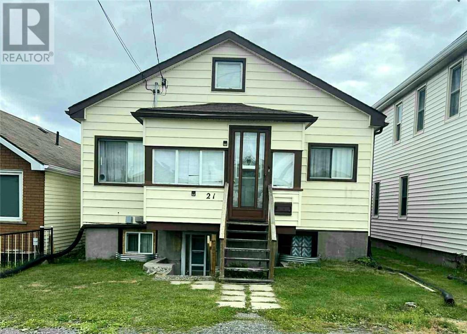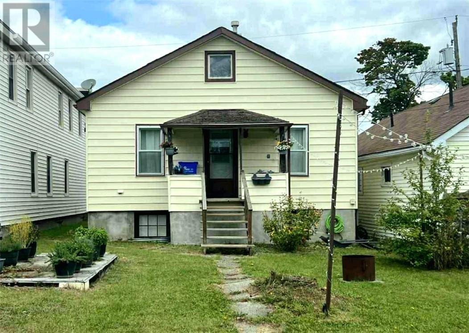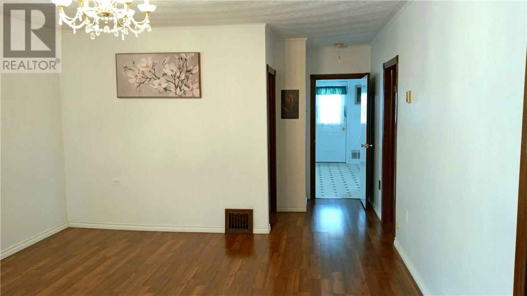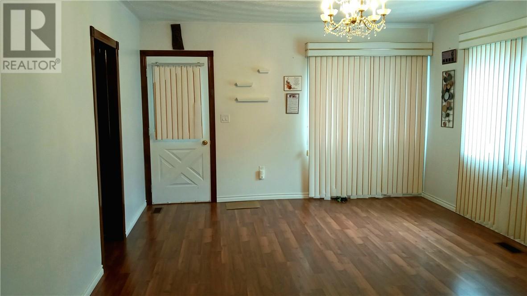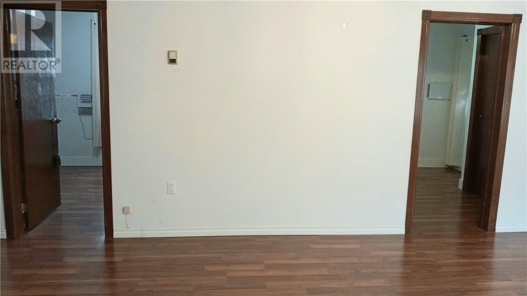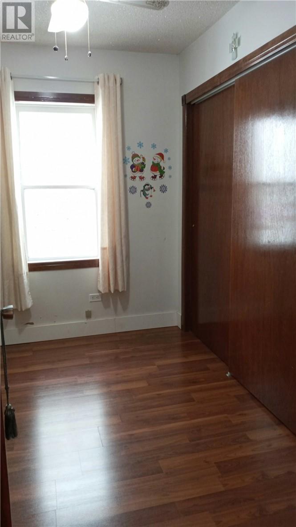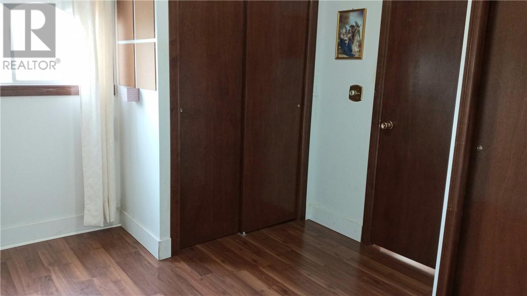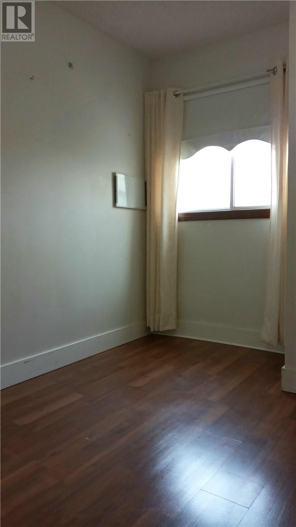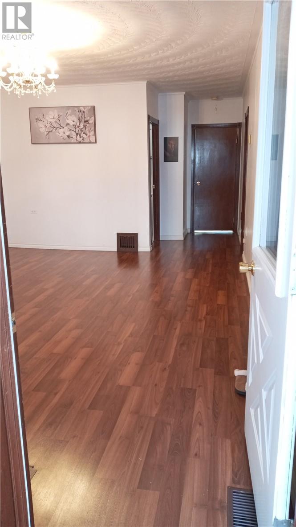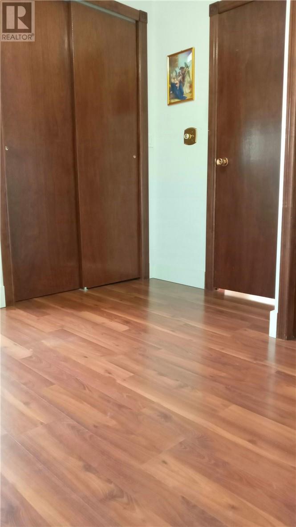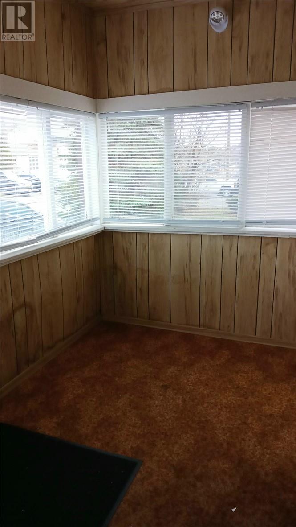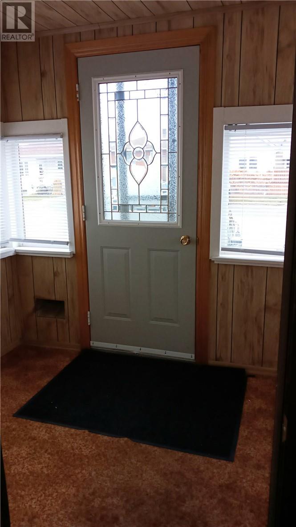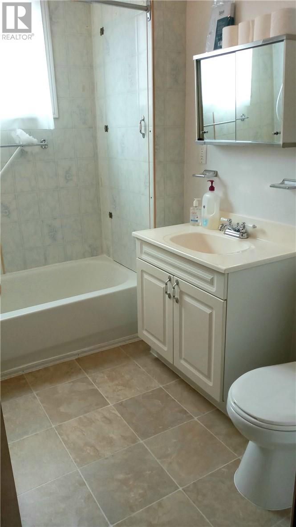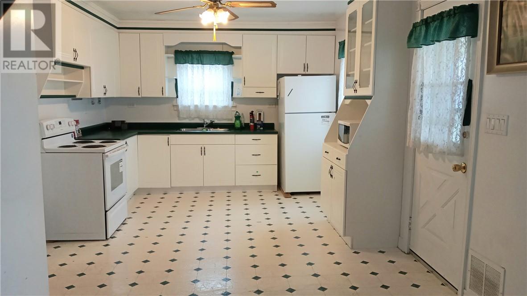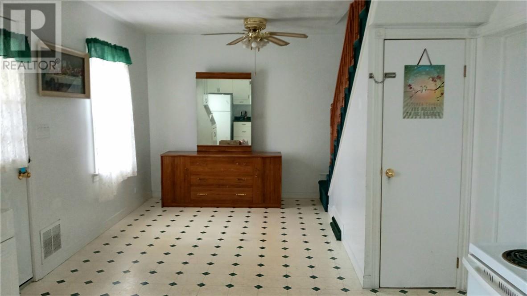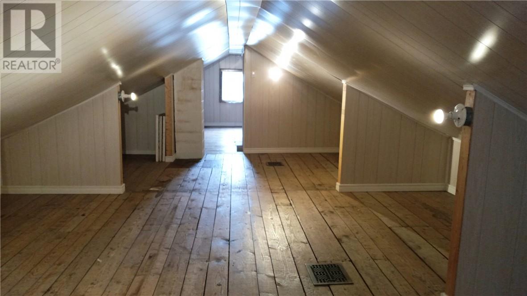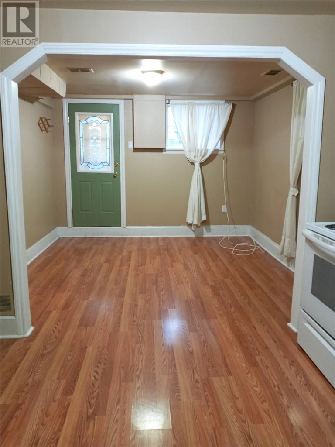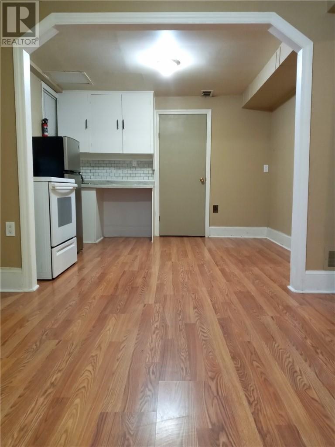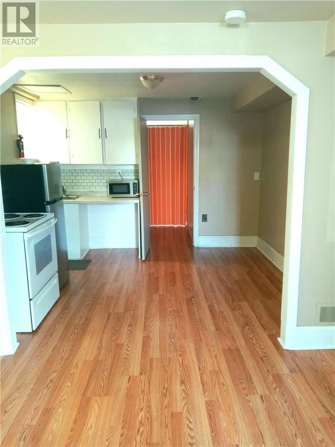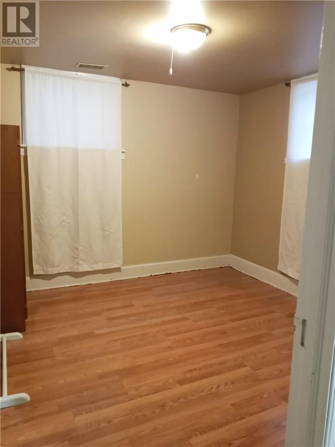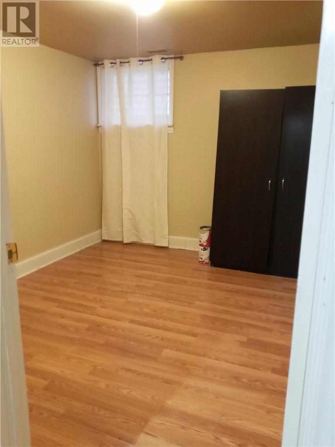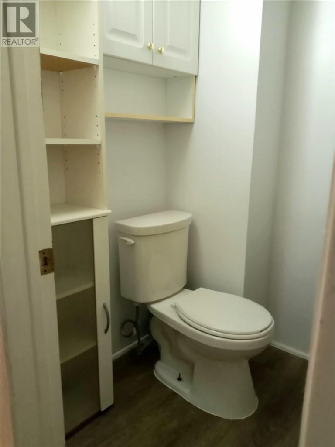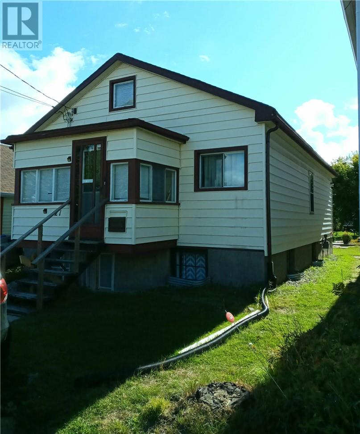21 Gutcher Avenue Sudbury, Ontario P3C 3H5
$398,000
A fantastic investment opportunity! This clean and cozy home features a 2-bedroom main floor unit with a 4-piece bath, spacious eat-in kitchen, and plenty of storage. The lower level offers a 2-bedroom in-law suite with its own private entrance — perfect for a first-time home buyer looking for rental income to help with the mortgage, or for empty nesters looking to downsize with extra space for guests or family. The attic loft is a truly unique bonus space with tons of potential. Plus, there are 6 parking spots and both front and back yards. A must see! (id:50886)
Property Details
| MLS® Number | 2124621 |
| Property Type | Single Family |
| Amenities Near By | Park, Playground, Public Transit, Schools |
| Community Features | Bus Route, Family Oriented, Pets Allowed With Restrictions, School Bus |
| Equipment Type | Furnace, Water Heater - Gas |
| Rental Equipment Type | Furnace, Water Heater - Gas |
| Road Type | Paved Road |
Building
| Bathroom Total | 2 |
| Bedrooms Total | 4 |
| Architectural Style | Bungalow |
| Basement Type | Full |
| Fire Protection | Smoke Detectors |
| Flooring Type | Laminate, Linoleum |
| Half Bath Total | 1 |
| Heating Type | Forced Air |
| Roof Material | Asphalt Shingle |
| Roof Style | Cottage |
| Stories Total | 1 |
| Type | Apartment |
| Utility Water | Municipal Water |
Parking
| Gravel | |
| Parking Space(s) | |
| Visitor Parking |
Land
| Access Type | Year-round Access |
| Acreage | No |
| Fence Type | Not Fenced |
| Land Amenities | Park, Playground, Public Transit, Schools |
| Sewer | Municipal Sewage System |
| Size Total Text | Under 1/2 Acre |
| Zoning Description | R2-3 |
Rooms
| Level | Type | Length | Width | Dimensions |
|---|---|---|---|---|
| Lower Level | 3pc Bathroom | Measurements not available | ||
| Lower Level | Bedroom | 10' x 11' | ||
| Lower Level | Bedroom | 11' x 11' | ||
| Lower Level | Living Room | 11' x 11' | ||
| Lower Level | Kitchen | 10' x 11' | ||
| Main Level | 4pc Bathroom | Measurements not available | ||
| Main Level | Living Room | 13' x 17' | ||
| Main Level | Bedroom | 9' x 9' | ||
| Main Level | Bedroom | 10' x 12' | ||
| Main Level | Eat In Kitchen | 11' x 23' |
https://www.realtor.ca/real-estate/28837736/21-gutcher-avenue-sudbury
Contact Us
Contact us for more information
Jo-Anne Boutet
Salesperson
(705) 626-8815
www.youronlineagents.com/joanneboutet
1764 Regent St
Sudbury, Ontario P3E 3Z8
(705) 671-2222
(705) 671-2678
remaxsudbury.com/

