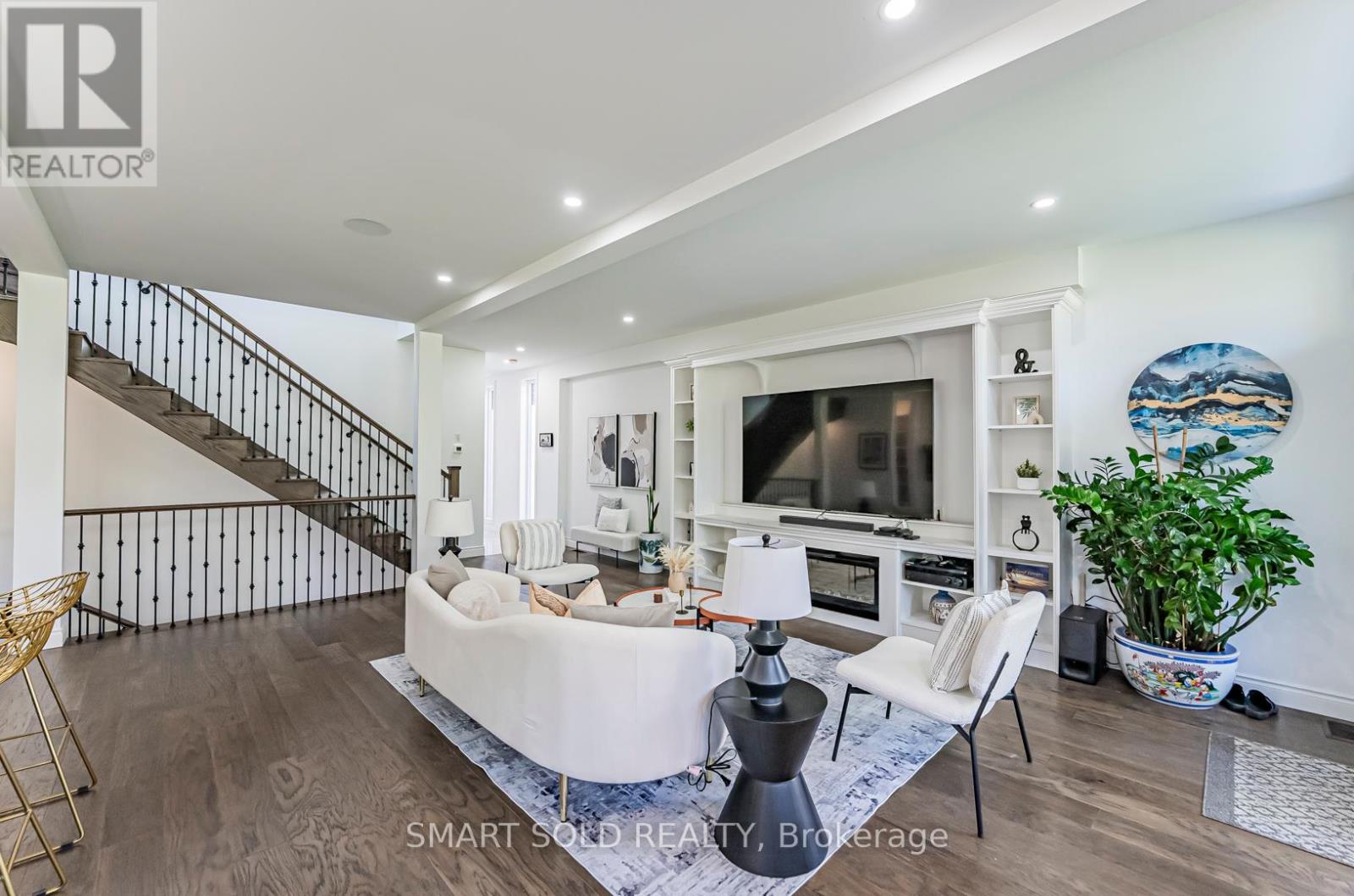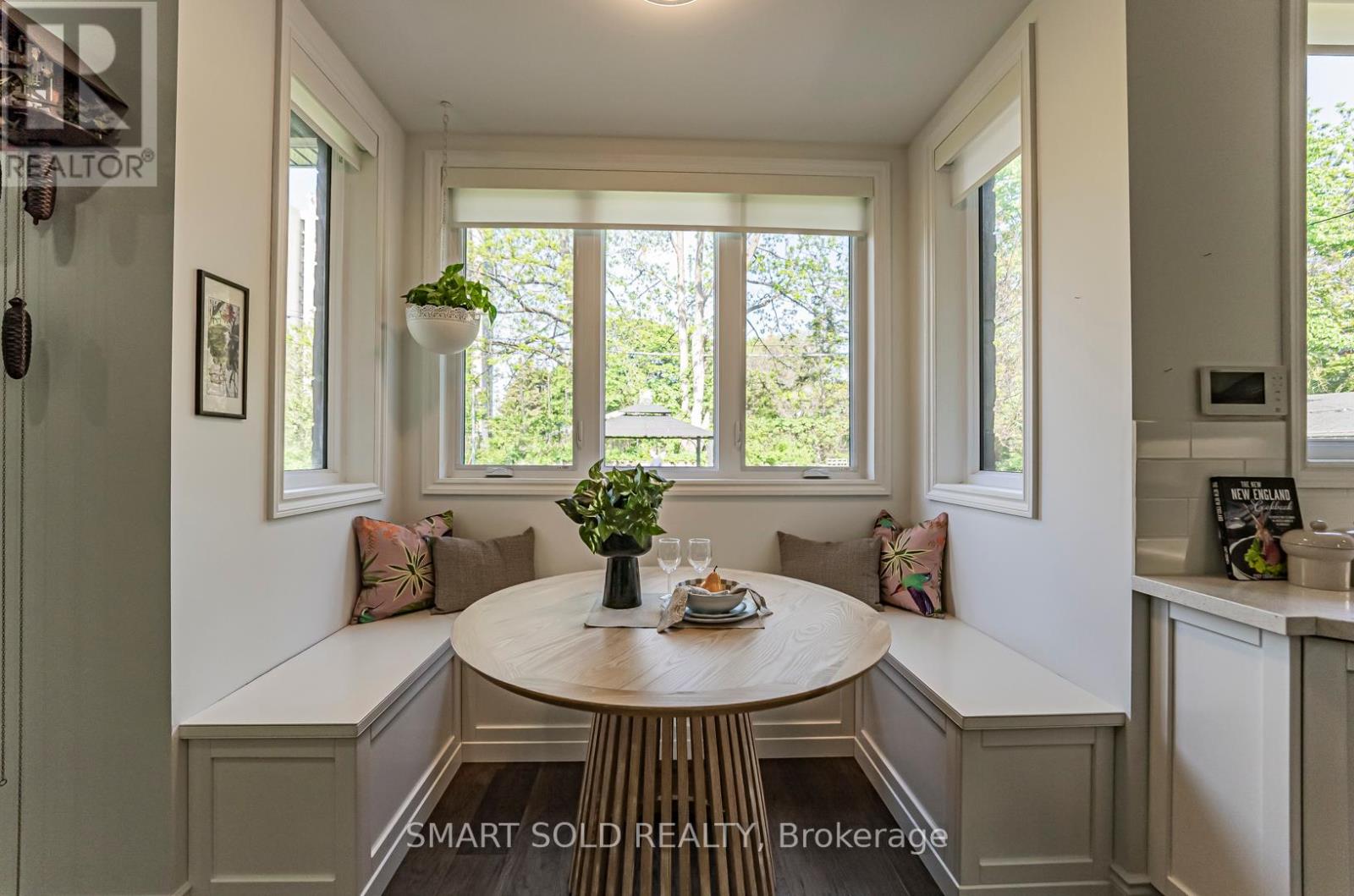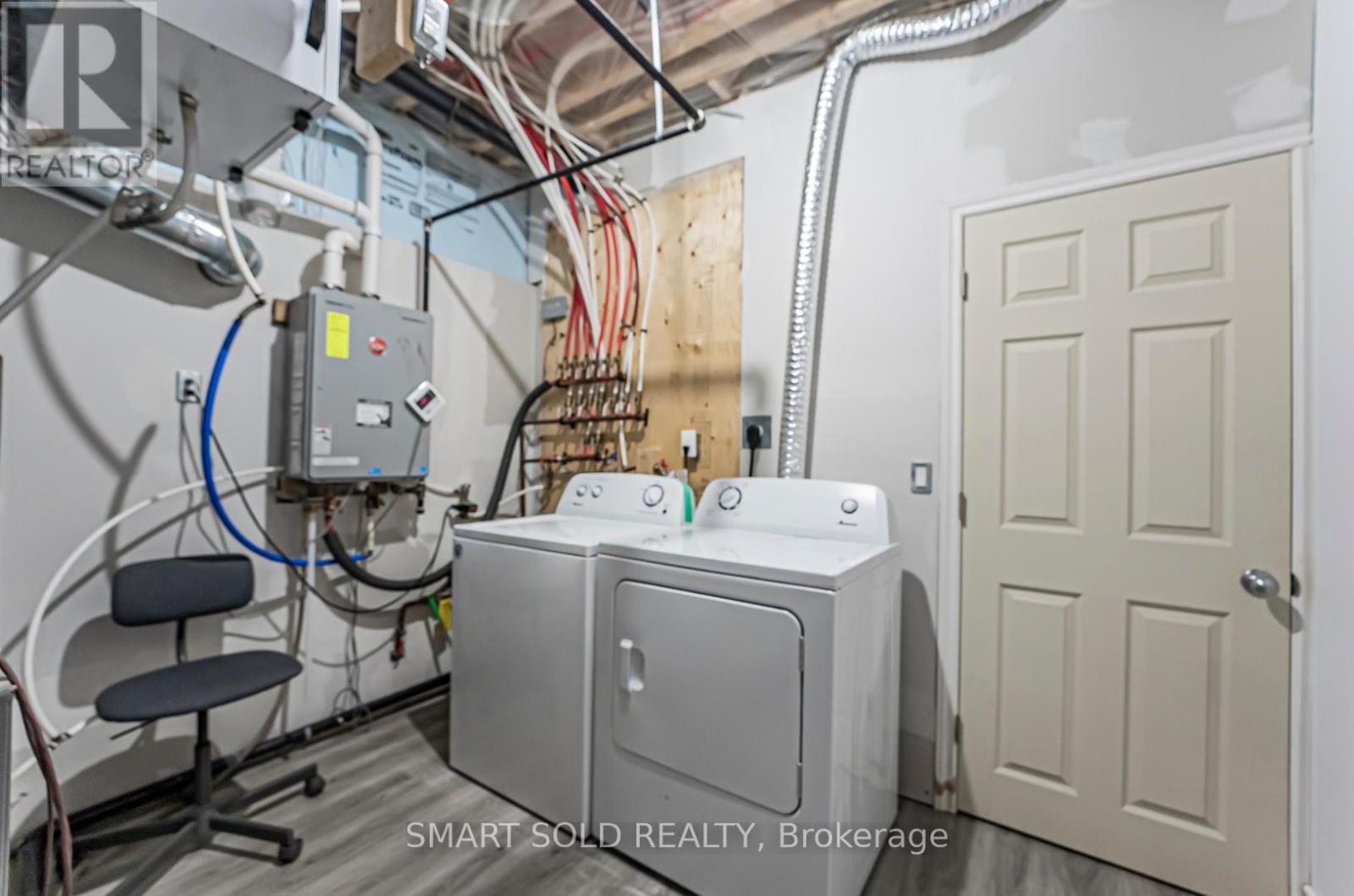21 Harold Street Toronto (Mimico), Ontario M8Z 3R4
$2,179,000
Bright Stunning Custom-Built Luxury Home nestled on a quiet tree-lined street in the heart of Mimico, this home offers the perfect blend of urban convenience and suburban tranquility.The 35x137 ft lot is meticulously landscaped, creating a private retreat for you and your family. Over 3700 sqft Living Space With 2500+Sqft of above-ground living space flooded with natural light.The spacious living room seamlessly flows into the dining area.The kitchen features a central island, quartz counters, and top-of-the-line stainless steel appliances. The master bedroom boasts a luxurious 5-piece ensuite with heated floors. Multiple bedrooms provide ample space for family, guests, or a home office. Pot lights throughout, Two Skylights & Built-in speakers. ********Separate entrance for the basement unit for extra cash flow!!!!!! (id:50886)
Property Details
| MLS® Number | W9306974 |
| Property Type | Single Family |
| Community Name | Mimico |
| AmenitiesNearBy | Public Transit, Schools, Place Of Worship |
| CommunityFeatures | Community Centre |
| Features | Lighting |
| ParkingSpaceTotal | 5 |
Building
| BathroomTotal | 4 |
| BedroomsAboveGround | 3 |
| BedroomsBelowGround | 1 |
| BedroomsTotal | 4 |
| BasementFeatures | Separate Entrance, Walk-up |
| BasementType | N/a |
| ConstructionStyleAttachment | Detached |
| CoolingType | Central Air Conditioning, Ventilation System |
| ExteriorFinish | Brick, Stone |
| FireplacePresent | Yes |
| FlooringType | Hardwood, Tile, Laminate |
| FoundationType | Poured Concrete |
| HalfBathTotal | 1 |
| HeatingFuel | Natural Gas |
| HeatingType | Forced Air |
| StoriesTotal | 2 |
| Type | House |
| UtilityWater | Municipal Water |
Parking
| Garage |
Land
| Acreage | No |
| FenceType | Fenced Yard |
| LandAmenities | Public Transit, Schools, Place Of Worship |
| LandscapeFeatures | Landscaped |
| Sewer | Sanitary Sewer |
| SizeDepth | 137 Ft ,8 In |
| SizeFrontage | 35 Ft |
| SizeIrregular | 35.07 X 137.72 Ft |
| SizeTotalText | 35.07 X 137.72 Ft |
Rooms
| Level | Type | Length | Width | Dimensions |
|---|---|---|---|---|
| Second Level | Primary Bedroom | 4.23 m | 4.29 m | 4.23 m x 4.29 m |
| Second Level | Bedroom 2 | 4.75 m | 3.57 m | 4.75 m x 3.57 m |
| Second Level | Bedroom 3 | 4.24 m | 3.6 m | 4.24 m x 3.6 m |
| Lower Level | Utility Room | 3.1 m | 3.04 m | 3.1 m x 3.04 m |
| Lower Level | Bedroom 4 | 5.71 m | 4.16 m | 5.71 m x 4.16 m |
| Lower Level | Games Room | 4.3 m | 3.06 m | 4.3 m x 3.06 m |
| Main Level | Great Room | 7.57 m | 4.97 m | 7.57 m x 4.97 m |
| Main Level | Dining Room | 7.57 m | 4.97 m | 7.57 m x 4.97 m |
| Main Level | Kitchen | 5.43 m | 3.06 m | 5.43 m x 3.06 m |
| Main Level | Pantry | 2.02 m | 1.73 m | 2.02 m x 1.73 m |
| Main Level | Mud Room | 4 m | 1.85 m | 4 m x 1.85 m |
https://www.realtor.ca/real-estate/27384673/21-harold-street-toronto-mimico-mimico
Interested?
Contact us for more information
Xiaofei Peng
Salesperson
275 Renfrew Dr Unit 209
Markham, Ontario L3R 0C8
Juliet Qin
Salesperson
275 Renfrew Dr Unit 209
Markham, Ontario L3R 0C8

















































































