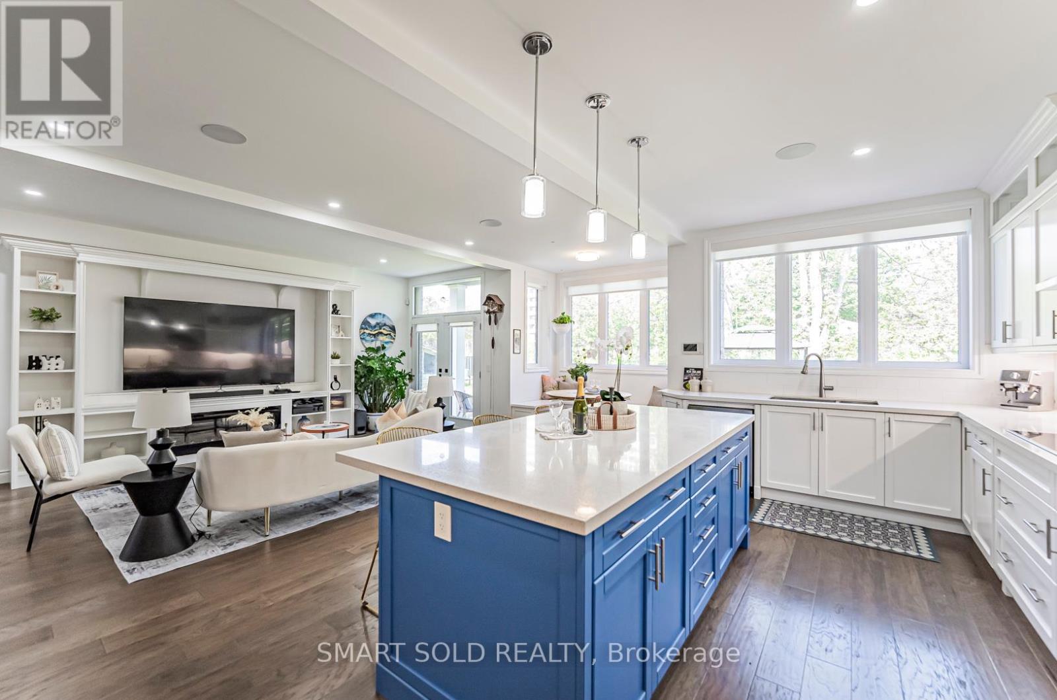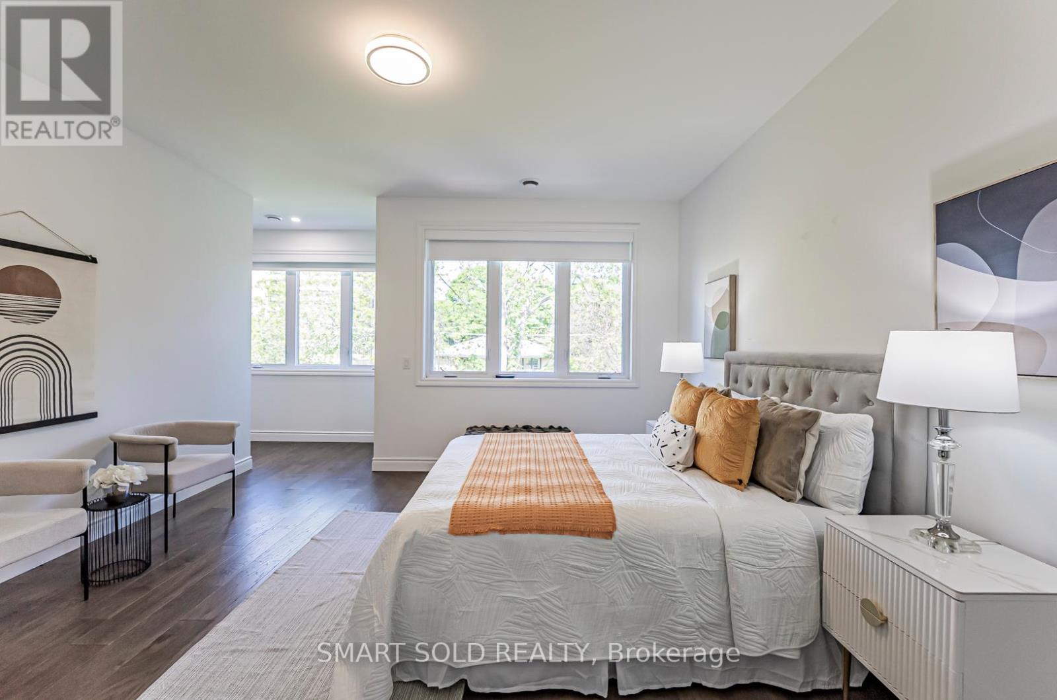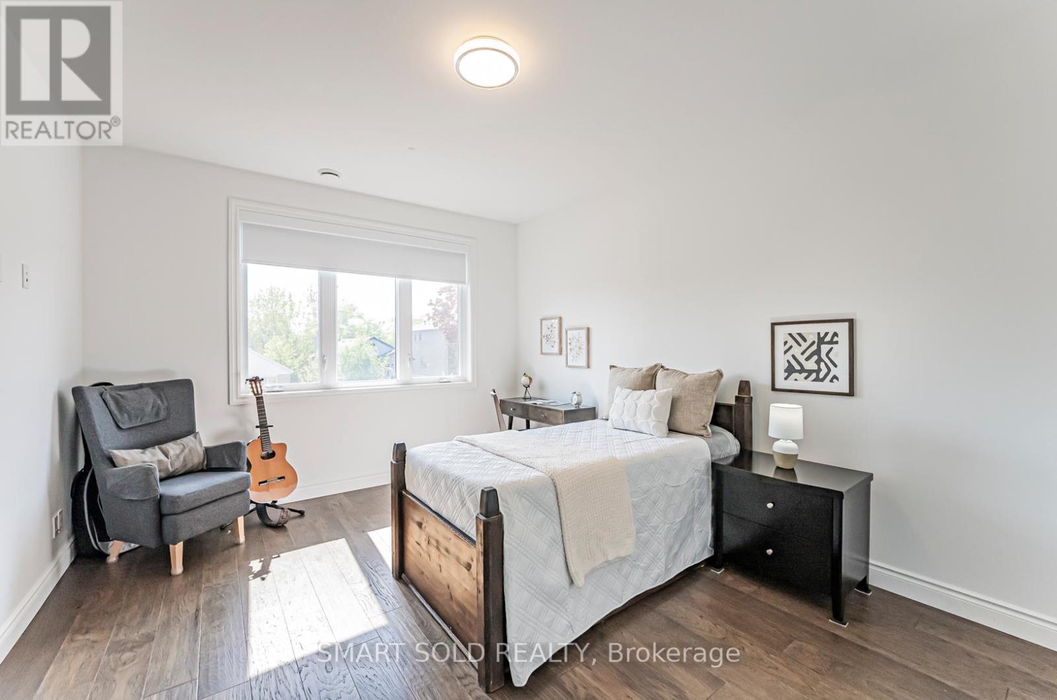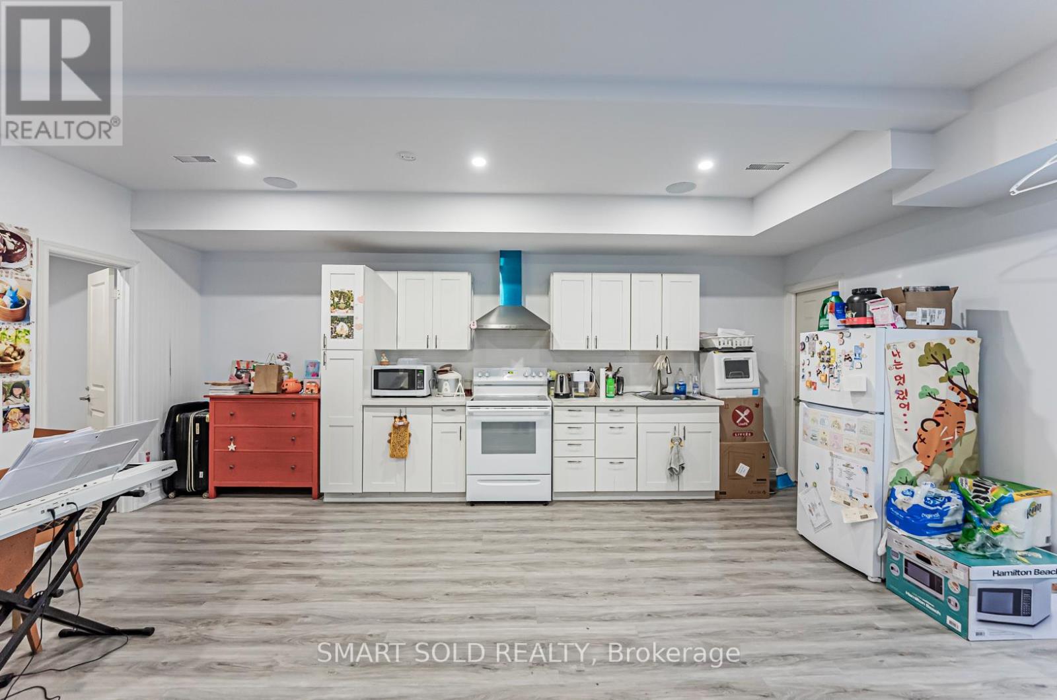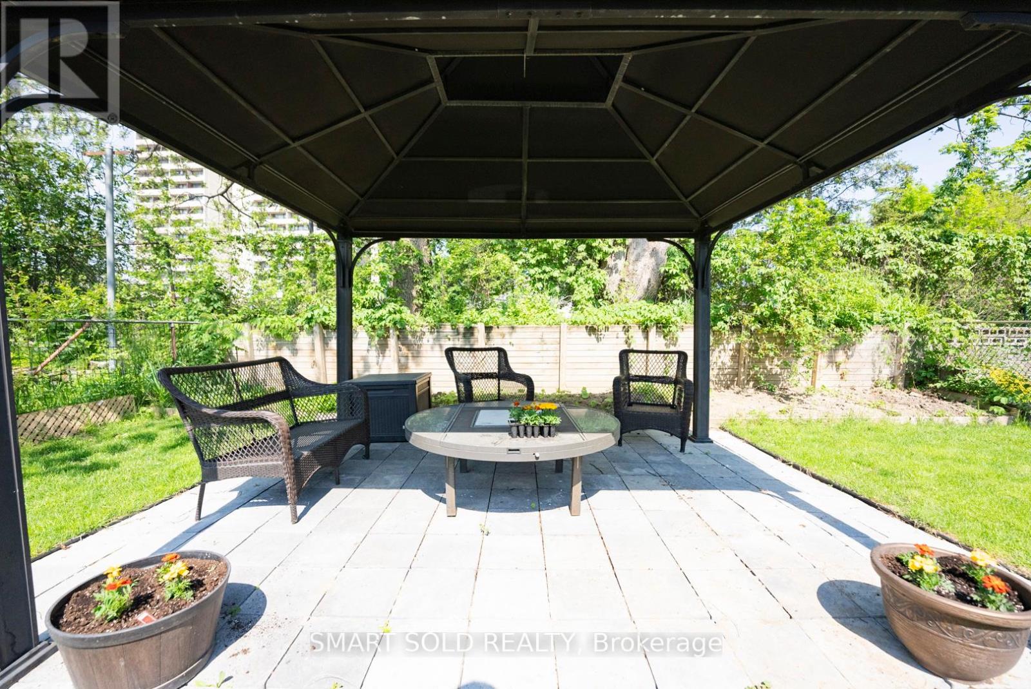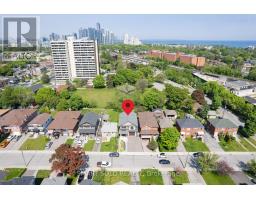21 Harold Street Toronto, Ontario M8Z 3R4
$2,085,000
Welcome To This Bright & Stunning Custom-Built Home In The Heart Of Mimico! ***Nestled On A Premium 35x137 Ft Lot, This Exquisite Home Offers Over 3,700 Sqft Of Living Space With Luxurious Upgrades. The Above-Ground Levels Boast 9-Ft Ceilings And Seamless Premium Hardwood Flooring Throughout. The Open-Concept Family Room Flows Effortlessly Into A Chefs Dream Kitchen, Complete With A Spacious Breakfast Area, Oversized Island, Quartz Countertops, Built-In Cabinets/Shelves, S/S Appliances, Built-In Speakers, Ample Pot Lights, and Hardwired Alarm System. ***Upstairs, Natural Light Floods The Space Through A Skylight At The Top Of The Hallway. The Primary Bedroom Offers A Spa-Like 5-Pcs Ensuite And A Massive Walk-In Closet With Large Windows. ***An Upper-Level Laundry Room Adds More Convenience ***Separate Entrance By Builder And A Professionally Finished Basement With A Full-Sized Kitchen, A 3-Pcs Bathroom And Spacious Layout. Opportunity For Extra Rental Income Or An In-Law Suite!!! New Fence, Backyard Interlocking, The Gazebo Is A Bonus! ***Prime Location! 3-Minute Walk To Mimico GO! Quick Access To QEW & Gardiner Expressway. Close To Parks, Top-Rated Schools (St. Leo Catholic), Local Shops, And Restaurants. A Rare Opportunity. Don't Miss Out! **** EXTRAS **** Two Skylights, Two Sets of Kitchen & Laundry. (id:50886)
Property Details
| MLS® Number | W11950754 |
| Property Type | Single Family |
| Community Name | Mimico |
| Amenities Near By | Public Transit, Schools, Place Of Worship |
| Community Features | Community Centre |
| Features | Lighting |
| Parking Space Total | 5 |
Building
| Bathroom Total | 4 |
| Bedrooms Above Ground | 3 |
| Bedrooms Below Ground | 1 |
| Bedrooms Total | 4 |
| Basement Features | Separate Entrance, Walk-up |
| Basement Type | N/a |
| Construction Style Attachment | Detached |
| Cooling Type | Central Air Conditioning, Ventilation System |
| Exterior Finish | Brick, Stone |
| Fire Protection | Alarm System |
| Fireplace Present | Yes |
| Fireplace Total | 1 |
| Flooring Type | Hardwood, Tile, Laminate |
| Foundation Type | Poured Concrete |
| Half Bath Total | 1 |
| Heating Fuel | Natural Gas |
| Heating Type | Forced Air |
| Stories Total | 2 |
| Size Interior | 2,500 - 3,000 Ft2 |
| Type | House |
| Utility Water | Municipal Water |
Parking
| Garage |
Land
| Acreage | No |
| Fence Type | Fenced Yard |
| Land Amenities | Public Transit, Schools, Place Of Worship |
| Landscape Features | Landscaped |
| Sewer | Sanitary Sewer |
| Size Depth | 137 Ft ,8 In |
| Size Frontage | 35 Ft ,1 In |
| Size Irregular | 35.1 X 137.7 Ft |
| Size Total Text | 35.1 X 137.7 Ft |
Rooms
| Level | Type | Length | Width | Dimensions |
|---|---|---|---|---|
| Second Level | Primary Bedroom | 4.23 m | 4.29 m | 4.23 m x 4.29 m |
| Second Level | Bedroom 2 | 4.75 m | 3.57 m | 4.75 m x 3.57 m |
| Second Level | Bedroom 3 | 4.24 m | 3.6 m | 4.24 m x 3.6 m |
| Lower Level | Utility Room | 3.1 m | 3.04 m | 3.1 m x 3.04 m |
| Lower Level | Bedroom 4 | 5.71 m | 4.16 m | 5.71 m x 4.16 m |
| Lower Level | Games Room | 4.3 m | 3.06 m | 4.3 m x 3.06 m |
| Main Level | Great Room | 7.57 m | 4.97 m | 7.57 m x 4.97 m |
| Main Level | Dining Room | 7.57 m | 4.97 m | 7.57 m x 4.97 m |
| Main Level | Kitchen | 5.43 m | 3.06 m | 5.43 m x 3.06 m |
| Main Level | Pantry | 2.02 m | 1.73 m | 2.02 m x 1.73 m |
| Main Level | Mud Room | 4 m | 1.85 m | 4 m x 1.85 m |
Utilities
| Cable | Available |
https://www.realtor.ca/real-estate/27866330/21-harold-street-toronto-mimico-mimico
Contact Us
Contact us for more information
Xiaofei Peng
Salesperson
275 Renfrew Dr Unit 209
Markham, Ontario L3R 0C8
(647) 564-4990
(365) 887-5300
Juliet Qin
Salesperson
275 Renfrew Dr Unit 209
Markham, Ontario L3R 0C8
(647) 564-4990
(365) 887-5300








