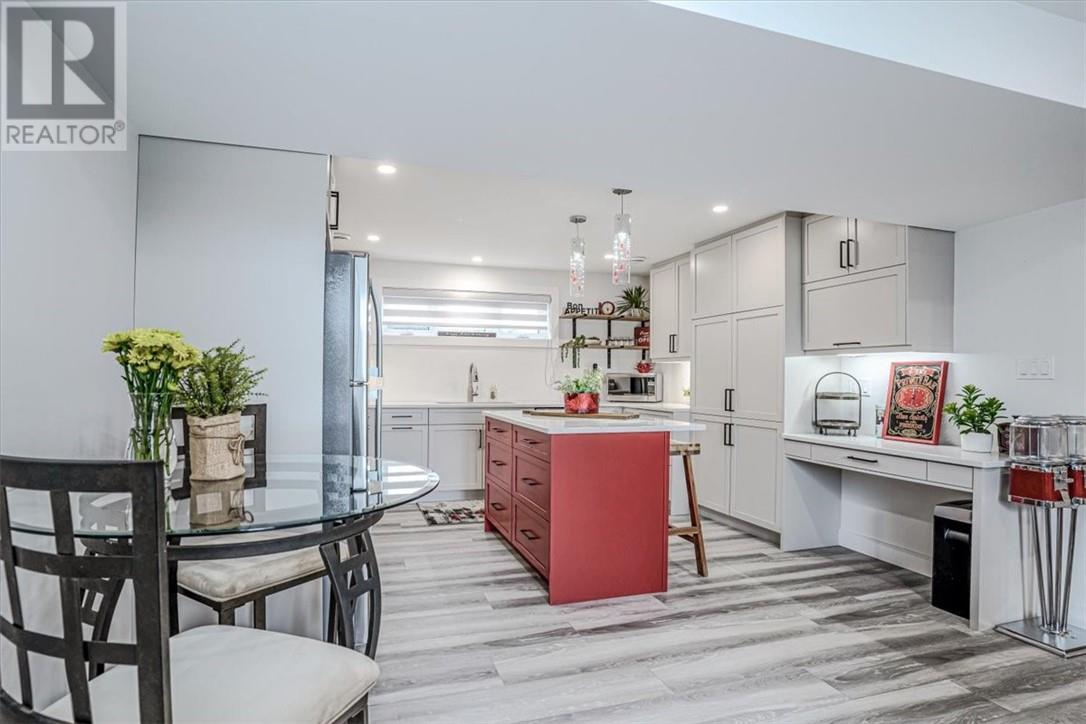21 Heatherglen Place Sudbury, Ontario P3E 4B5
$689,800
Welcome to your private escape in the heart of Minnow Lake! Perfectly located at the end of a peaceful cul-de-sac, this beautifully renovated bungalow sits on a large pie-shaped lot with a fully fenced yard—ideal for kids, pets, entertaining, and quiet evenings outdoors. Storage sheds and an interlocked stone driveway add even more convenience to this incredible property. Inside, the main unit offers a bright and stylish 2-bedroom layout with a brand-new kitchen, a gorgeous bathroom, and its own laundry room. Every detail has been redone so you can simply move in and enjoy. Downstairs, the executive in-law suite is nothing short of a dream. With a chef’s kitchen, spa-inspired bathroom featuring heated floors, private laundry, abundant storage, and a walkout to the backyard, it’s the perfect space for extended family, guests, or even an income opportunity. Whether you’re looking for multi-generational living, a smart investment, or just a home that feels like a retreat, this Minnow Lake gem checks every box! (id:50886)
Property Details
| MLS® Number | 2124441 |
| Property Type | Single Family |
| Equipment Type | Air Conditioner, Water Heater |
| Rental Equipment Type | Air Conditioner, Water Heater |
| Road Type | Paved Road |
| Storage Type | Outside Storage, Storage Shed |
Building
| Bathroom Total | 2 |
| Bedrooms Total | 3 |
| Architectural Style | Bungalow |
| Basement Type | Full |
| Cooling Type | Central Air Conditioning |
| Exterior Finish | Brick |
| Flooring Type | Laminate, Tile |
| Foundation Type | Block |
| Heating Type | Forced Air |
| Roof Material | Asphalt Shingle |
| Roof Style | Unknown |
| Stories Total | 1 |
| Type | House |
| Utility Water | Municipal Water |
Land
| Access Type | Year-round Access |
| Acreage | No |
| Fence Type | Fenced Yard |
| Sewer | Municipal Sewage System |
| Size Total Text | Under 1/2 Acre |
| Zoning Description | R1-5 |
Rooms
| Level | Type | Length | Width | Dimensions |
|---|---|---|---|---|
| Basement | Recreational, Games Room | 10.11 x 16.1 | ||
| Basement | Bedroom | 13 x 12.6 | ||
| Basement | Kitchen | 12.1 x 13.2 | ||
| Main Level | Laundry Room | 6.1 x 9.4 | ||
| Main Level | Bedroom | 8.8 x 10.1 | ||
| Main Level | Primary Bedroom | 11.6 x 11.7 | ||
| Main Level | Living Room | 13.5 x 14.1 | ||
| Main Level | Dining Room | 7.3 x 10.6 | ||
| Main Level | Kitchen | 11.8 x 12.7 |
https://www.realtor.ca/real-estate/28804054/21-heatherglen-place-sudbury
Contact Us
Contact us for more information
Steve Ricard
Salesperson
(705) 560-9492
(800) 601-8601
www.facebook.com/TheProTeamSudbury
1349 Lasalle Blvd Suite 208
Sudbury, Ontario P3A 1Z2
(705) 560-5650
(800) 601-8601
(705) 560-9492
www.remaxcrown.ca/















































