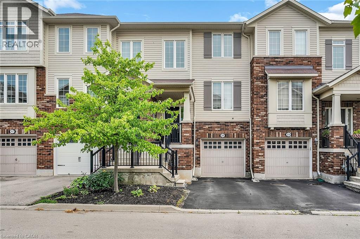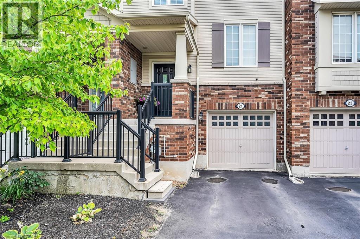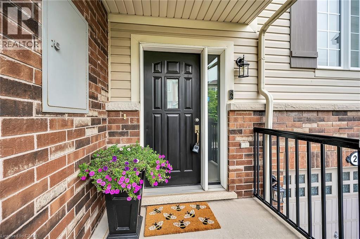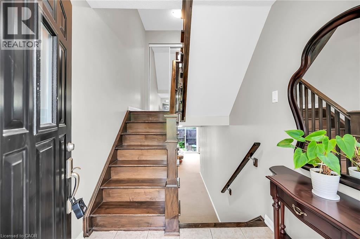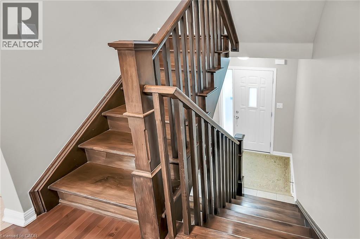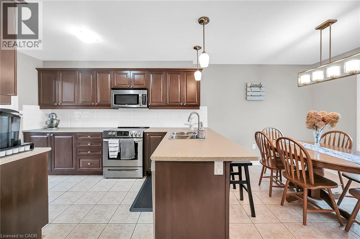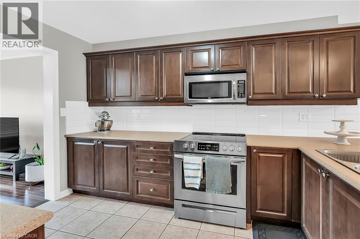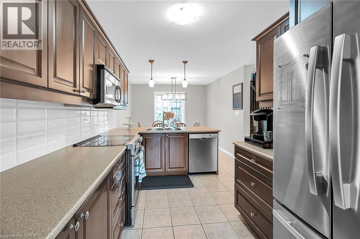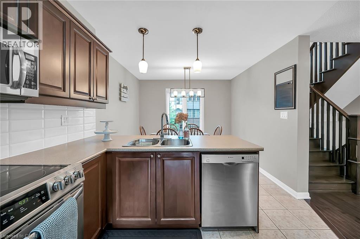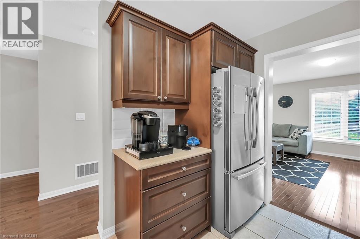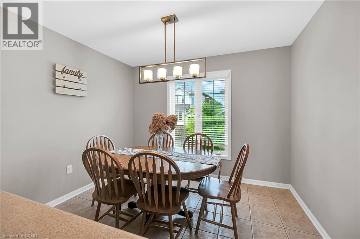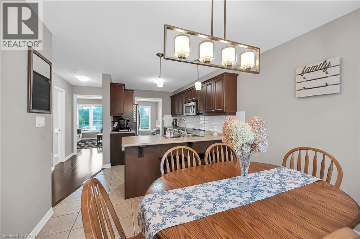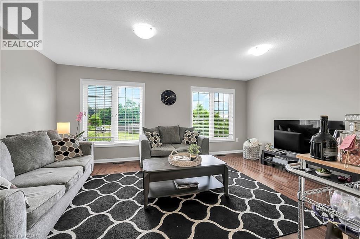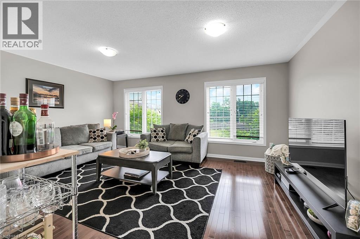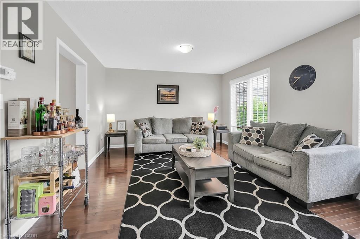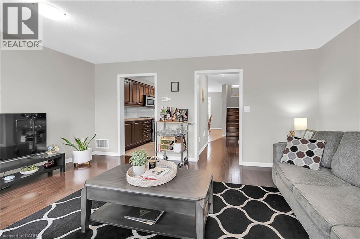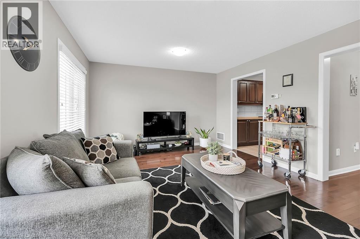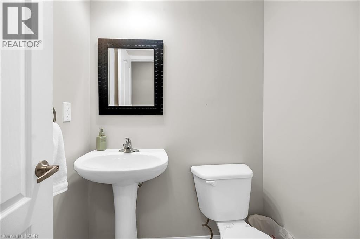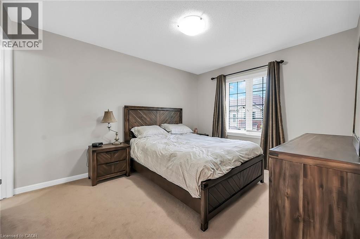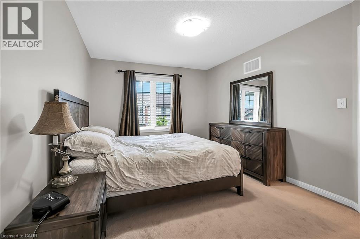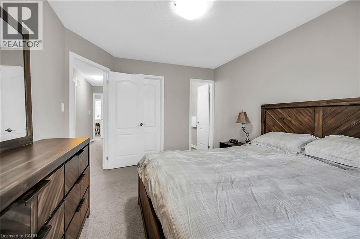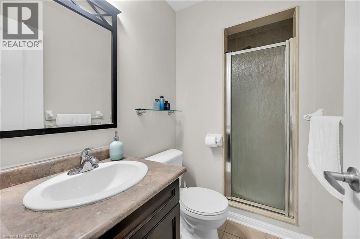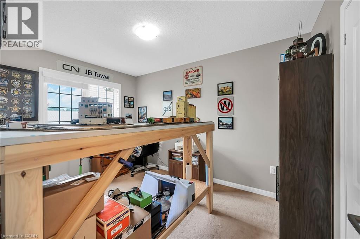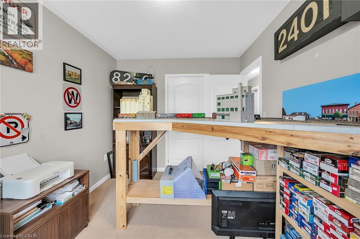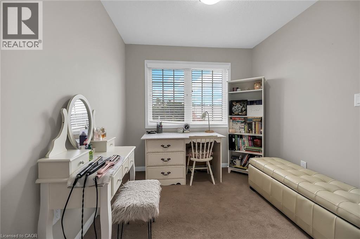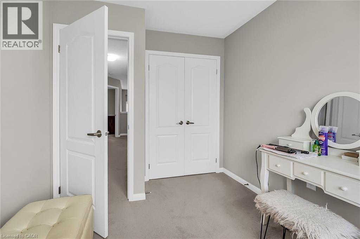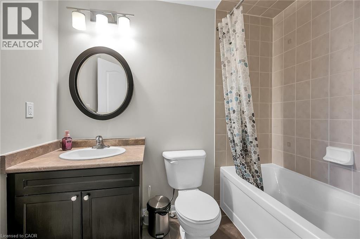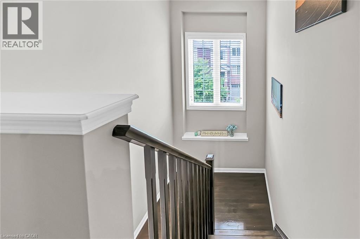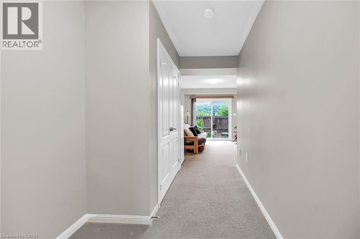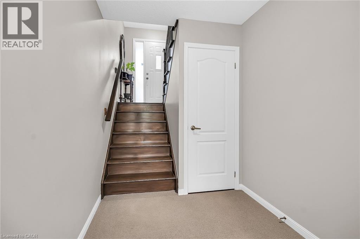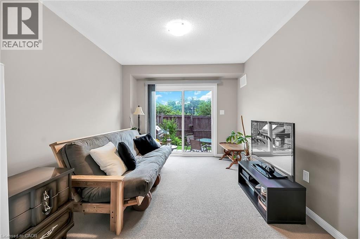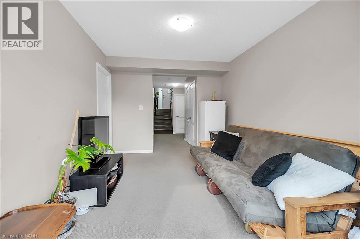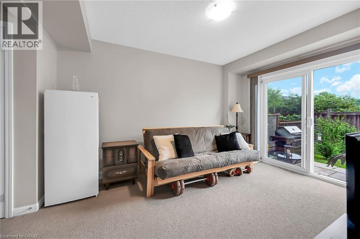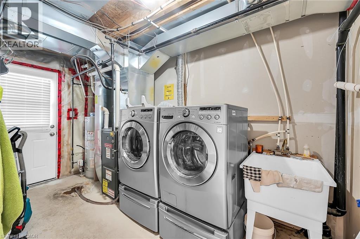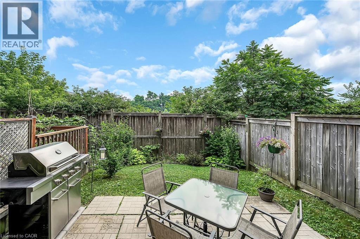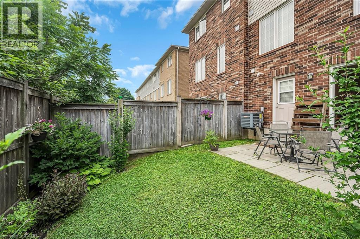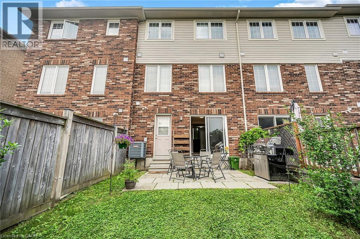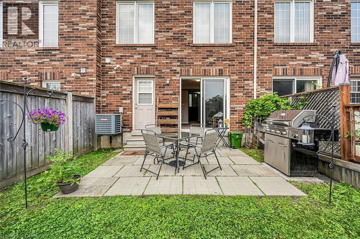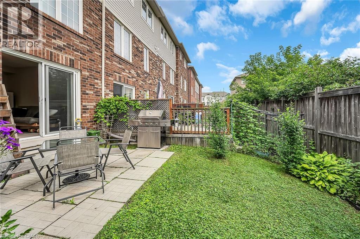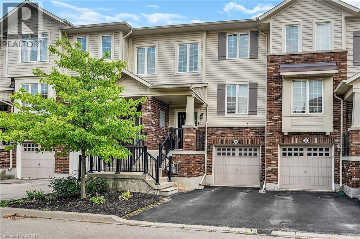21 Hepworth Crescent Hamilton, Ontario L9G 3K9
$694,999
Gorgeous Move-in ready Ancaster Executive Townhouse in the desirable Meadowlands! 3 bed, 2.5 bath with finished rec room & walk out to grassed backyard. Dark Maple Hardwood in Main living area, Modern Maple staircase, Eat-in Kitchen w/Maple Cabinets, breakfast bar & Generous Eat-in Area w/ Ceramic Floors; Upgraded Broadloom and Underpadding on Bedroom level, Master Ensuite & Walk-in Closet, Upgraded lighting throughout, Central Air, Central Vacuum. A Commuters' Dream! Minutes to the 403, close to Meadowlands Shopping & Smart Centre, Walk to Redeemer University, Schools, Parks, Mini Golf/Driving Range & More! (id:50886)
Property Details
| MLS® Number | 40751878 |
| Property Type | Single Family |
| Amenities Near By | Golf Nearby, Park, Place Of Worship, Playground, Shopping |
| Parking Space Total | 2 |
Building
| Bathroom Total | 3 |
| Bedrooms Above Ground | 3 |
| Bedrooms Total | 3 |
| Appliances | Dishwasher, Dryer, Refrigerator, Stove, Washer, Microwave Built-in, Window Coverings, Garage Door Opener |
| Architectural Style | 3 Level |
| Basement Development | Finished |
| Basement Type | Full (finished) |
| Constructed Date | 2010 |
| Construction Style Attachment | Attached |
| Cooling Type | Central Air Conditioning |
| Exterior Finish | Brick, Vinyl Siding |
| Half Bath Total | 1 |
| Heating Type | Forced Air |
| Stories Total | 3 |
| Size Interior | 1,679 Ft2 |
| Type | Row / Townhouse |
| Utility Water | Municipal Water |
Parking
| Attached Garage |
Land
| Access Type | Road Access, Highway Access |
| Acreage | No |
| Land Amenities | Golf Nearby, Park, Place Of Worship, Playground, Shopping |
| Sewer | Municipal Sewage System |
| Size Depth | 82 Ft |
| Size Frontage | 18 Ft |
| Size Total Text | Under 1/2 Acre |
| Zoning Description | Rm2-593 |
Rooms
| Level | Type | Length | Width | Dimensions |
|---|---|---|---|---|
| Second Level | Dining Room | 10'5'' x 8'1'' | ||
| Second Level | Kitchen | 12'5'' x 9'0'' | ||
| Second Level | 2pc Bathroom | Measurements not available | ||
| Second Level | Living Room | 17'4'' x 12'9'' | ||
| Third Level | 4pc Bathroom | Measurements not available | ||
| Third Level | Bedroom | 8'9'' x 12'3'' | ||
| Third Level | Bedroom | 12'1'' x 8'7'' | ||
| Third Level | 3pc Bathroom | Measurements not available | ||
| Third Level | Primary Bedroom | 13'0'' x 10'5'' | ||
| Main Level | Utility Room | 12'9'' x 6'11'' | ||
| Main Level | Recreation Room | 12'9'' x 9'11'' |
https://www.realtor.ca/real-estate/28618384/21-hepworth-crescent-hamilton
Contact Us
Contact us for more information
Angelo Centurami
Broker
(905) 574-8333
#250-2247 Rymal Road East
Stoney Creek, Ontario L8J 2V8
(905) 574-3038
(905) 574-8333
www.royallepagemacro.ca/

