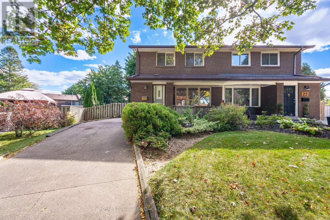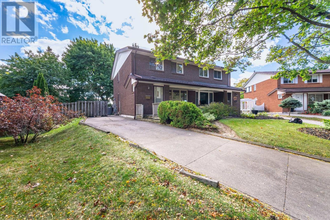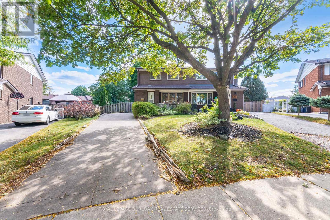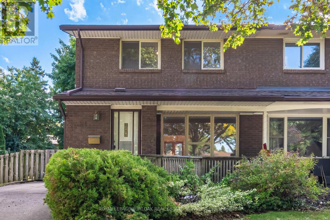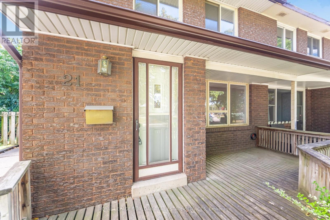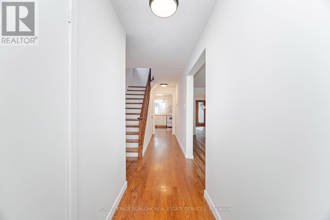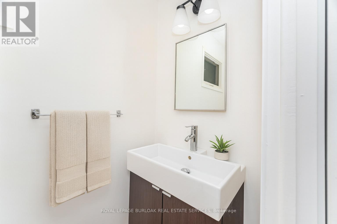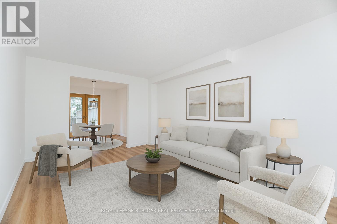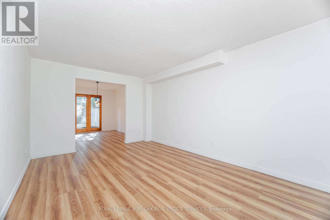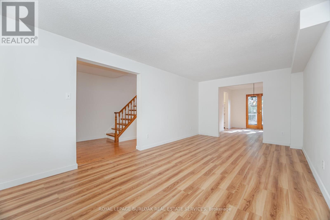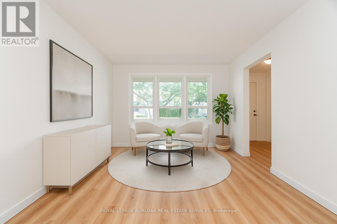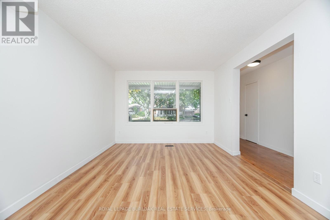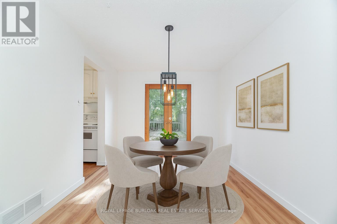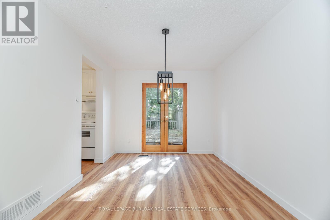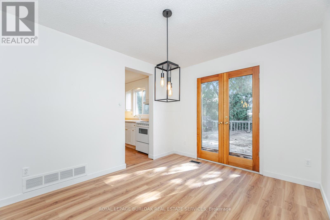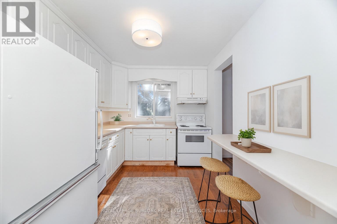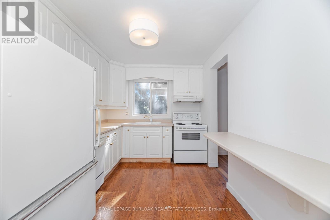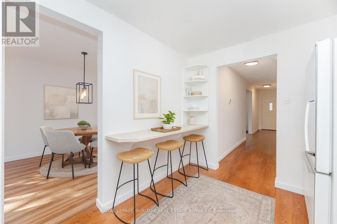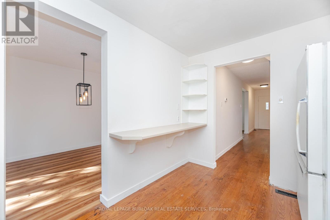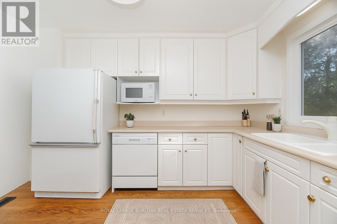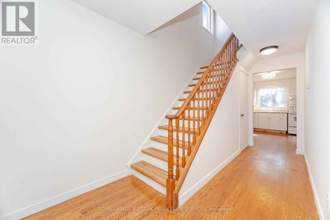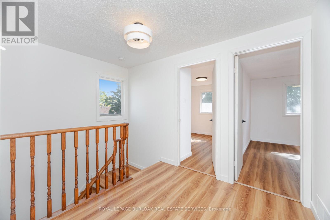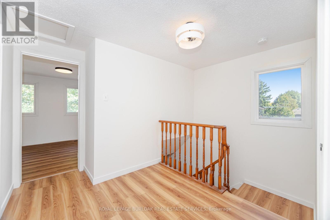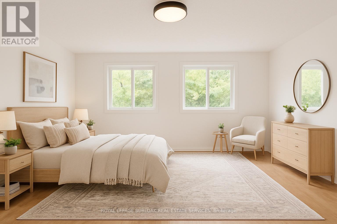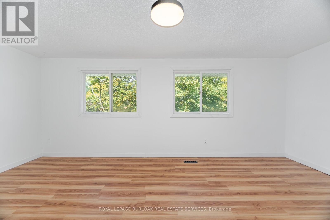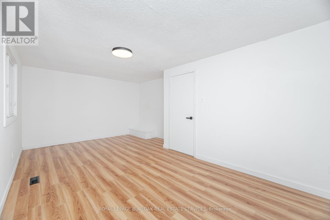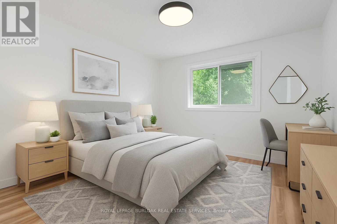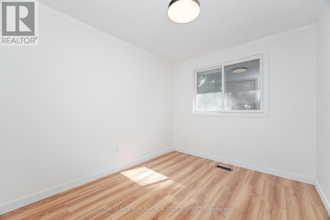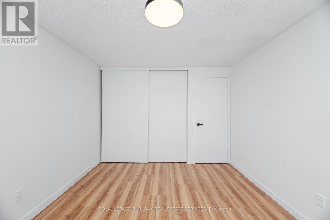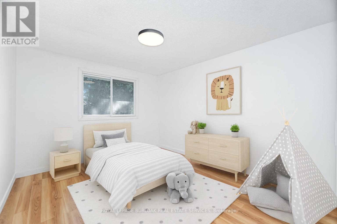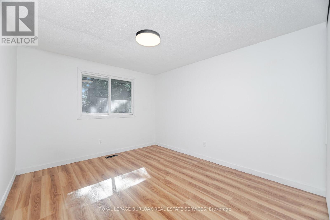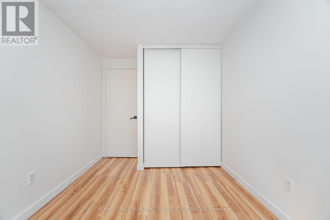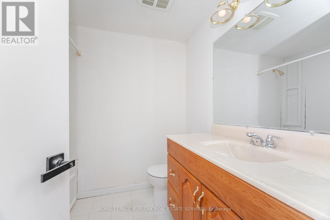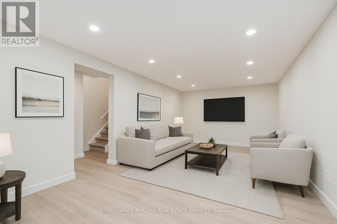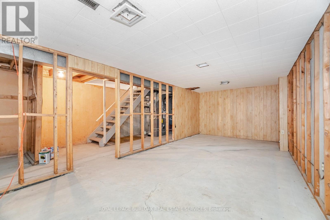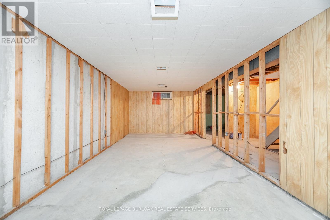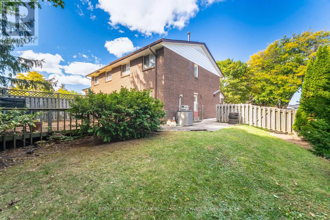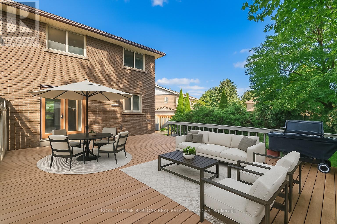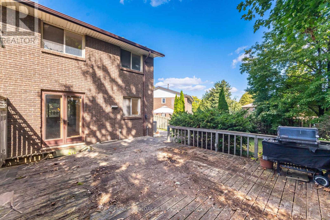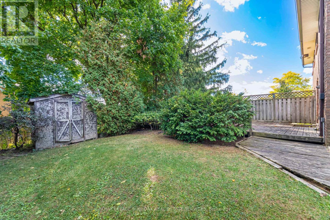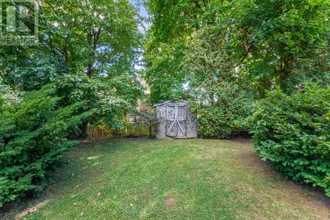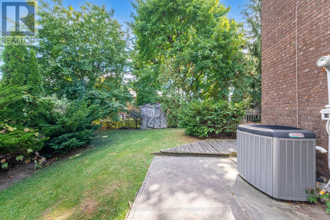21 Horning Drive Hamilton, Ontario L9C 6L2
$679,999
Welcome to this spacious 3 bedroom semi-detached home in Hamilton's sought-after Fessenden neighbourhood a welcoming community known for its mature trees, family-friendly streets, and convenient access to amenities. With over 2000sqft of total living space, this freshly painted home offers bright, inviting rooms and a layout that's both functional and comfortable. The large driveway provides plenty of parking, and private backyard with mature trees just waiting for your personal touch. Whether you envision a garden retreat, outdoor entertaining area, or play space, there's room to make it your own. The basement adds versatile living space and is ready to be customized to suit your lifestyle ideal for a recreation room, home office, playroom or gym. Ideally located near schools, parks, shopping, and major commuter routes, this home blends comfort and convenience in a mature, established neighbourhood. (id:50886)
Property Details
| MLS® Number | X12461321 |
| Property Type | Single Family |
| Community Name | Fessenden |
| Amenities Near By | Park, Public Transit, Schools |
| Community Features | Community Centre |
| Equipment Type | Water Heater |
| Features | Irregular Lot Size, Sloping, Conservation/green Belt |
| Parking Space Total | 4 |
| Rental Equipment Type | Water Heater |
| Structure | Shed |
Building
| Bathroom Total | 2 |
| Bedrooms Above Ground | 3 |
| Bedrooms Total | 3 |
| Appliances | Water Heater, Dishwasher, Dryer, Freezer, Microwave, Hood Fan, Stove, Washer, Refrigerator |
| Basement Development | Unfinished |
| Basement Type | Full (unfinished) |
| Construction Style Attachment | Semi-detached |
| Cooling Type | Central Air Conditioning |
| Exterior Finish | Brick |
| Foundation Type | Poured Concrete |
| Half Bath Total | 1 |
| Heating Fuel | Natural Gas |
| Heating Type | Forced Air |
| Stories Total | 2 |
| Size Interior | 1,100 - 1,500 Ft2 |
| Type | House |
| Utility Water | Municipal Water |
Parking
| No Garage |
Land
| Acreage | No |
| Land Amenities | Park, Public Transit, Schools |
| Sewer | Sanitary Sewer |
| Size Depth | 106 Ft ,8 In |
| Size Frontage | 25 Ft |
| Size Irregular | 25 X 106.7 Ft ; 107.11ft X 25.03ft X 97.98ft X 61.42ft |
| Size Total Text | 25 X 106.7 Ft ; 107.11ft X 25.03ft X 97.98ft X 61.42ft|under 1/2 Acre |
Rooms
| Level | Type | Length | Width | Dimensions |
|---|---|---|---|---|
| Second Level | Primary Bedroom | 5.72 m | 3.02 m | 5.72 m x 3.02 m |
| Second Level | Bathroom | 2.31 m | 1.96 m | 2.31 m x 1.96 m |
| Second Level | Bedroom 2 | 3.58 m | 3.1 m | 3.58 m x 3.1 m |
| Second Level | Bedroom 3 | 2.92 m | 2.46 m | 2.92 m x 2.46 m |
| Basement | Workshop | 3.33 m | 2.31 m | 3.33 m x 2.31 m |
| Basement | Laundry Room | 4.52 m | 2.24 m | 4.52 m x 2.24 m |
| Basement | Other | 2.46 m | 2.24 m | 2.46 m x 2.24 m |
| Basement | Recreational, Games Room | 7.39 m | 3.33 m | 7.39 m x 3.33 m |
| Main Level | Foyer | 2.59 m | 1.19 m | 2.59 m x 1.19 m |
| Main Level | Living Room | 6.1 m | 3.28 m | 6.1 m x 3.28 m |
| Main Level | Dining Room | 3.56 m | 2.9 m | 3.56 m x 2.9 m |
| Main Level | Kitchen | 3.56 m | 2.62 m | 3.56 m x 2.62 m |
https://www.realtor.ca/real-estate/28987450/21-horning-drive-hamilton-fessenden-fessenden
Contact Us
Contact us for more information
Lauren Brannen
Salesperson
3060 Mainway Suite 200a
Burlington, Ontario L7M 1A3
(905) 844-2022
(905) 335-1659
HTTP://www.royallepageburlington.ca

