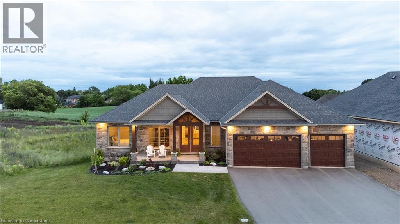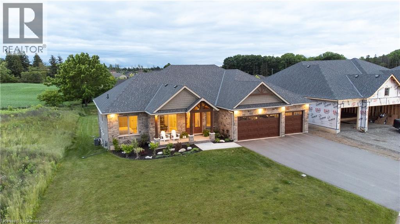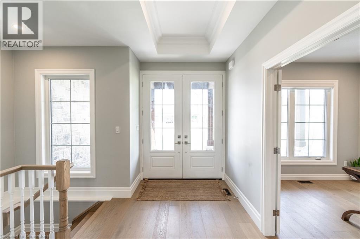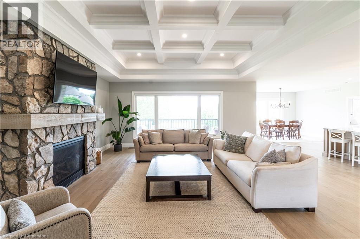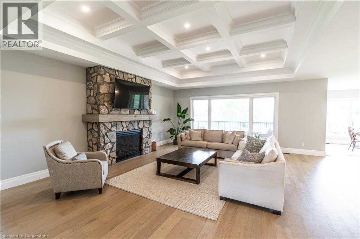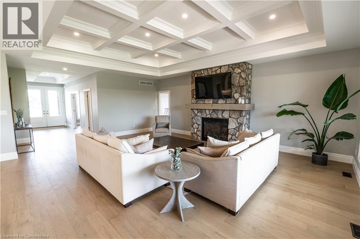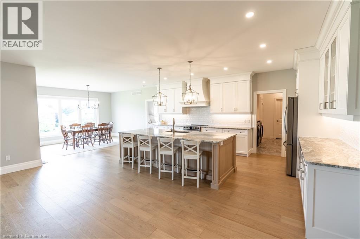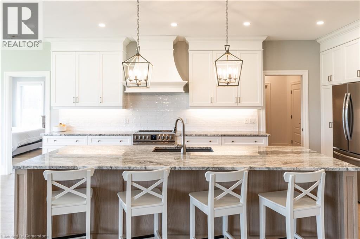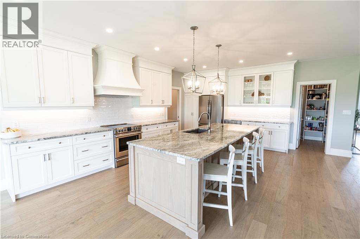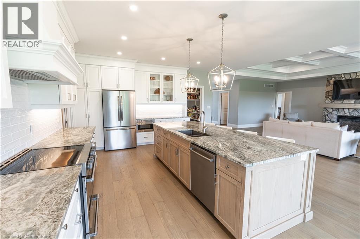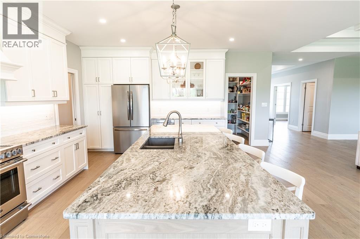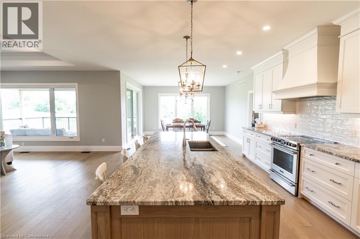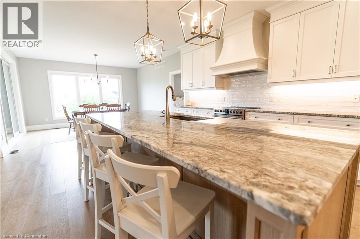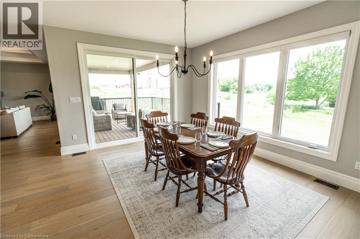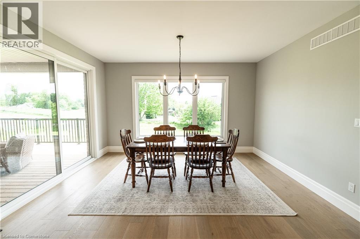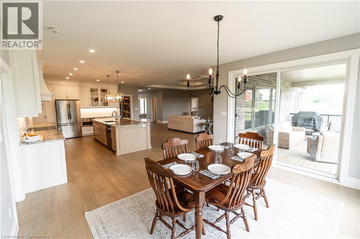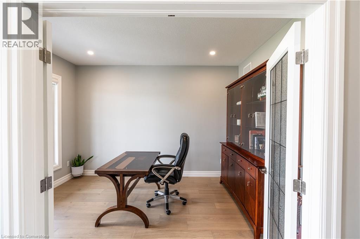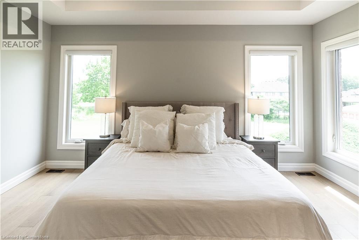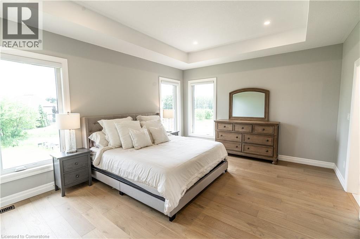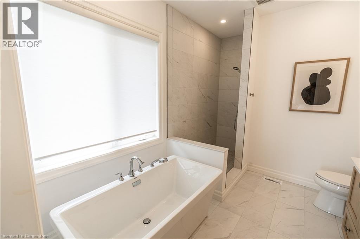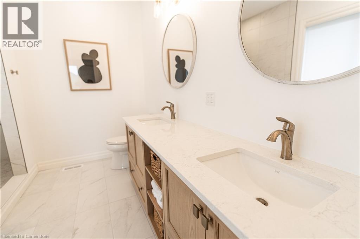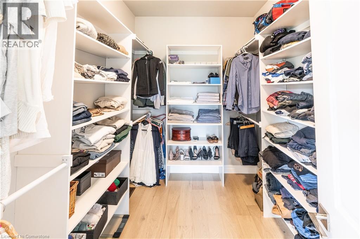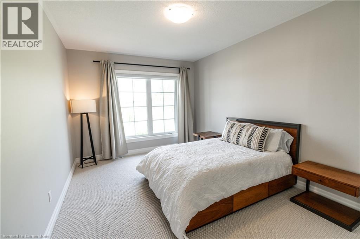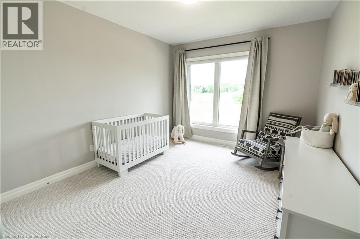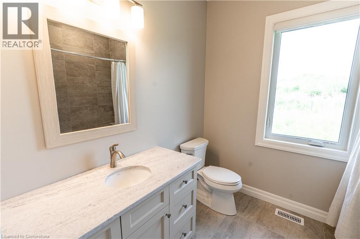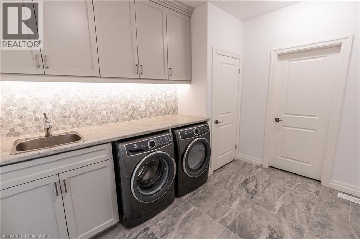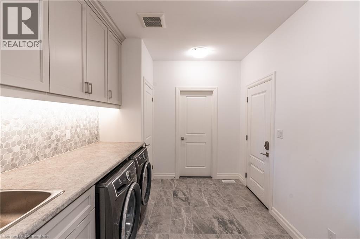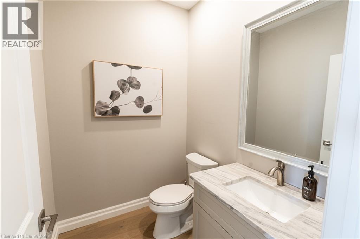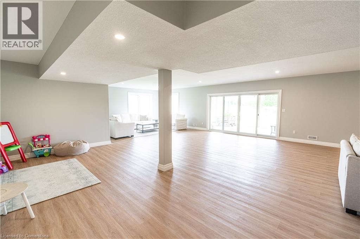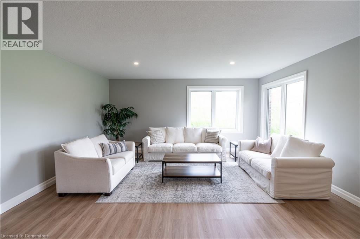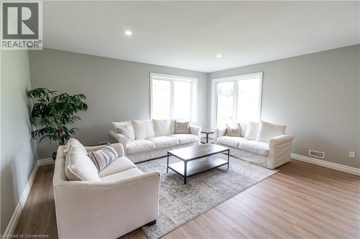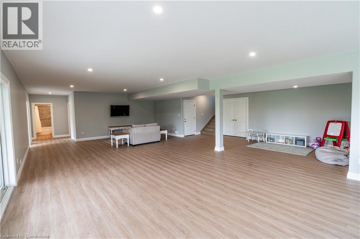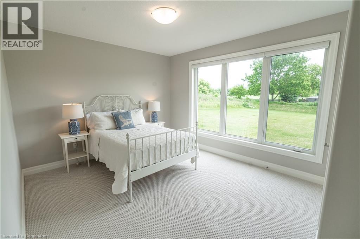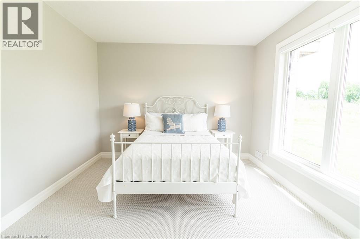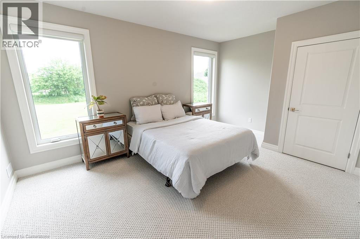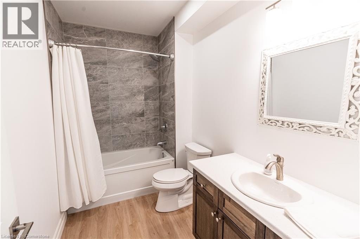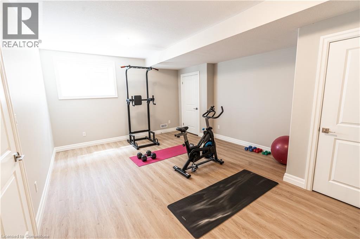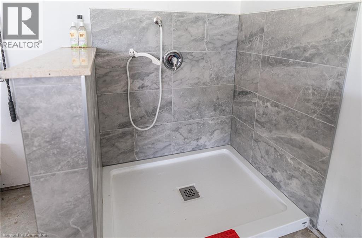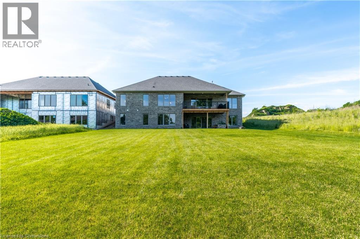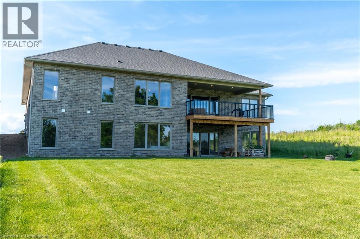21 Hudson Drive Brantford, Ontario N3T 0V6
$1,764,900
Welcome to 21 Hudson Drive, an exceptional custom bungalow walkout nestled on a quiet cul-de-sac in Brantford’s prestigious Green Acres executive community. Boasting over 4,600 sq ft of thoughtfully designed living space, this home offers luxurious finishes, stunning curb appeal with Muskoka-style gables, and convenient access to Hwy 403. The open-concept main floor centers around a dramatic great room with 11' coffered ceilings and a natural stone fireplace, flowing seamlessly into a chef’s kitchen featuring a 10' granite island, walk-in pantry, and access to a spacious laundry room with a custom dog wash. The dining room opens to a large covered deck—ideal for entertaining, BBQs, or stargazing. The primary suite is a private retreat with a 5-pc ensuite, large walk-in closet, and 10' coffered ceiling. Two additional bedrooms share a 4-pc bath, while a dedicated office with French doors and a powder room complete the main level. The expansive lower level offers a separate entrance from the garage and includes a massive recreation room, two more bedrooms, a 4-pc bath, and a versatile workout room that could serve as a sixth bedroom. Walk out to the lower patio and enjoy the beautifully landscaped and fenced backyard, perfect for family gatherings and quiet evenings by the fire. Aditional features include a 35' storage room with built-in shelving, a 3-car garage with custom dog shower and storage solutions, and proximity to top-rated schools, parks, trails, Brant Park Conservation Area, and everyday amenities. This is a rare opportunity to own a truly custom home in a peaceful, upscale neighborhood where luxury meets lifestyle. (id:50886)
Property Details
| MLS® Number | 40758930 |
| Property Type | Single Family |
| Amenities Near By | Playground, Schools, Shopping |
| Community Features | Quiet Area, School Bus |
| Features | Cul-de-sac, Automatic Garage Door Opener |
| Parking Space Total | 8 |
Building
| Bathroom Total | 4 |
| Bedrooms Above Ground | 3 |
| Bedrooms Below Ground | 2 |
| Bedrooms Total | 5 |
| Appliances | Dishwasher, Dryer, Garburator, Refrigerator, Stove, Water Softener, Washer, Microwave Built-in, Hood Fan, Window Coverings, Garage Door Opener |
| Architectural Style | Bungalow |
| Basement Development | Finished |
| Basement Type | Full (finished) |
| Construction Style Attachment | Detached |
| Cooling Type | Central Air Conditioning |
| Exterior Finish | Brick, Stone |
| Foundation Type | Poured Concrete |
| Half Bath Total | 1 |
| Heating Type | Forced Air |
| Stories Total | 1 |
| Size Interior | 4,600 Ft2 |
| Type | House |
| Utility Water | Municipal Water |
Parking
| Attached Garage |
Land
| Acreage | No |
| Land Amenities | Playground, Schools, Shopping |
| Landscape Features | Landscaped |
| Size Depth | 256 Ft |
| Size Frontage | 75 Ft |
| Size Total Text | Under 1/2 Acre |
| Zoning Description | Sr |
Rooms
| Level | Type | Length | Width | Dimensions |
|---|---|---|---|---|
| Lower Level | Exercise Room | 13'9'' x 14'4'' | ||
| Lower Level | 4pc Bathroom | 6'5'' x 9'10'' | ||
| Lower Level | Bedroom | 16'1'' x 11'6'' | ||
| Lower Level | Bedroom | 14'11'' x 11'6'' | ||
| Lower Level | Recreation Room | 49'0'' x 28'0'' | ||
| Lower Level | Storage | 35'3'' x 15'7'' | ||
| Main Level | Full Bathroom | 9'1'' x 12'2'' | ||
| Main Level | Primary Bedroom | 16'5'' x 13'8'' | ||
| Main Level | Other | 4'0'' x 3'0'' | ||
| Main Level | Dining Room | 14'11'' x 9'1'' | ||
| Main Level | Kitchen | 14'11'' x 21'6'' | ||
| Main Level | 4pc Bathroom | 8'10'' x 7'7'' | ||
| Main Level | Bedroom | 11'4'' x 14'6'' | ||
| Main Level | Bedroom | 11'4'' x 15'10'' | ||
| Main Level | Great Room | 34'6'' x 20'5'' | ||
| Main Level | 2pc Bathroom | 6'4'' x 5'6'' | ||
| Main Level | Office | 10'0'' x 13'3'' |
https://www.realtor.ca/real-estate/28716683/21-hudson-drive-brantford
Contact Us
Contact us for more information
Johnny Szasz
Salesperson
5-25 Bruce St.
Kitchener, Ontario N2B 1Y4
(519) 747-0231
www.peakrealtyltd.com/


