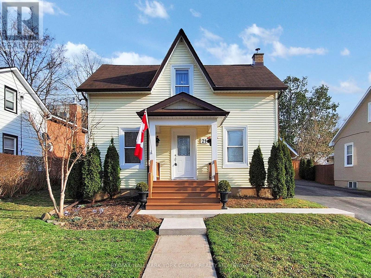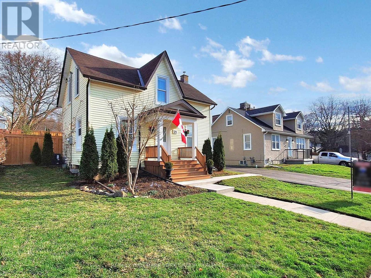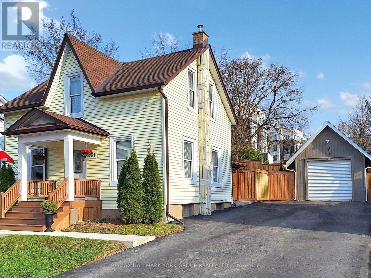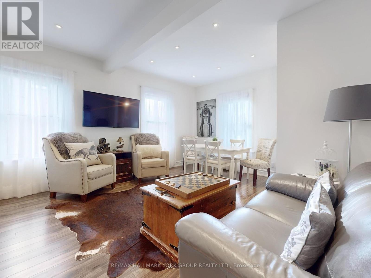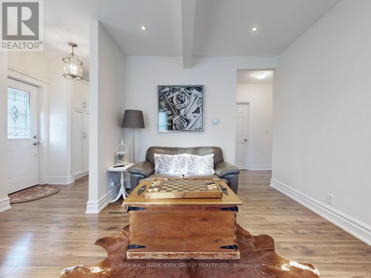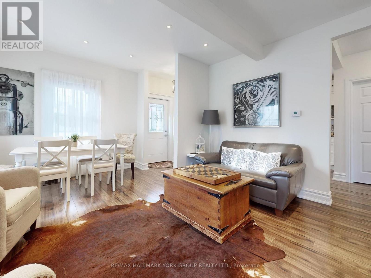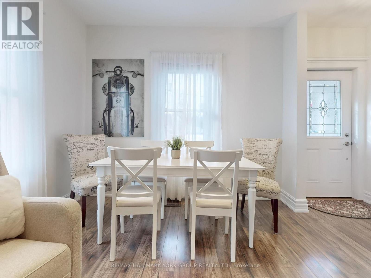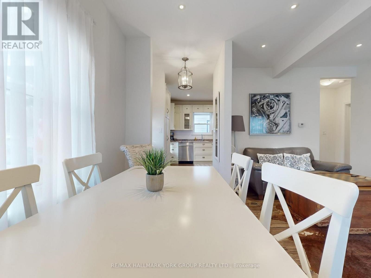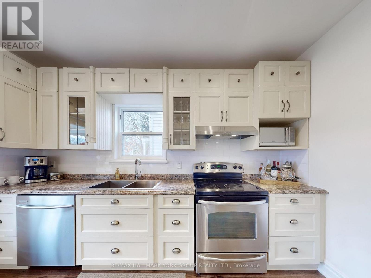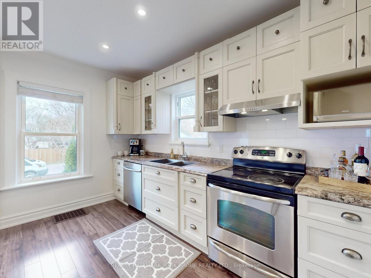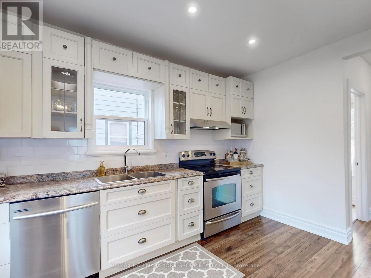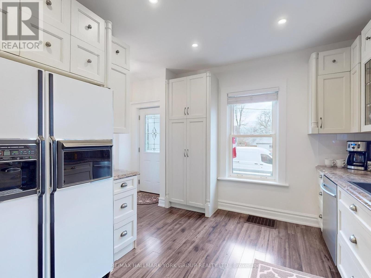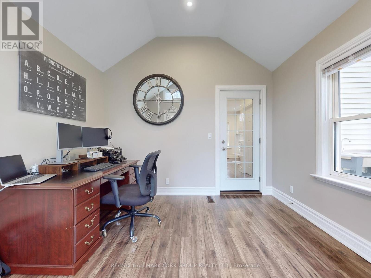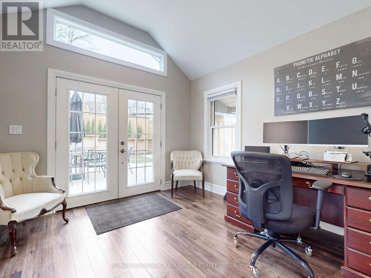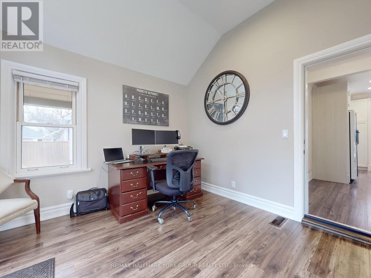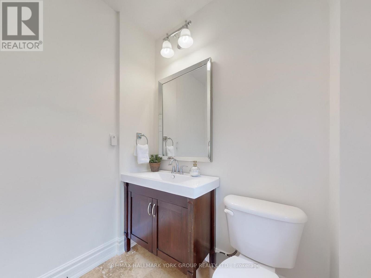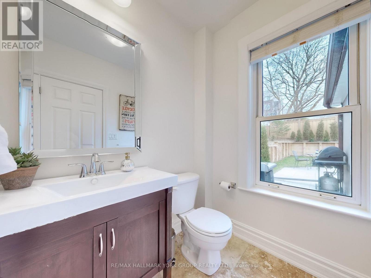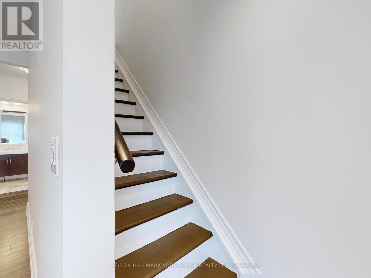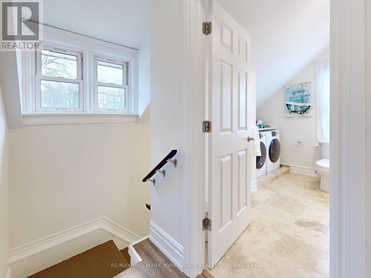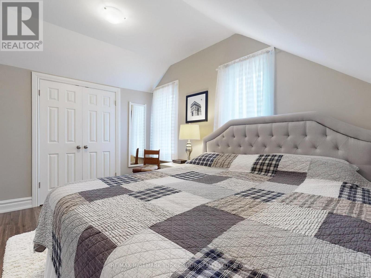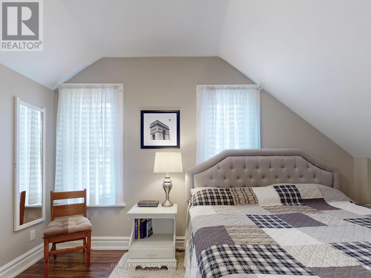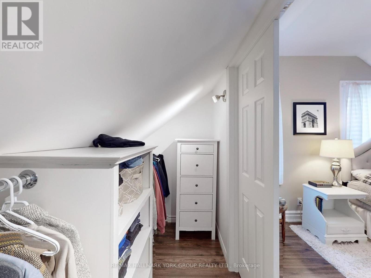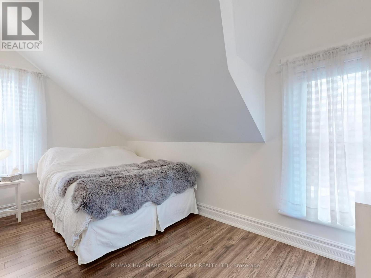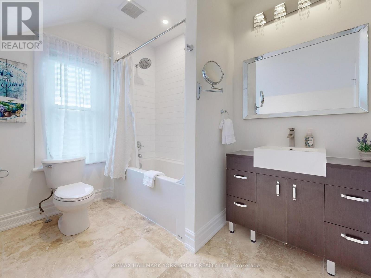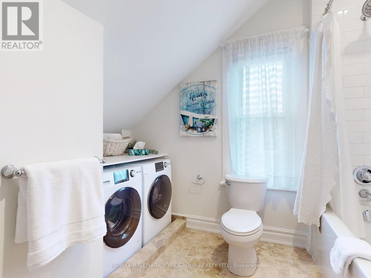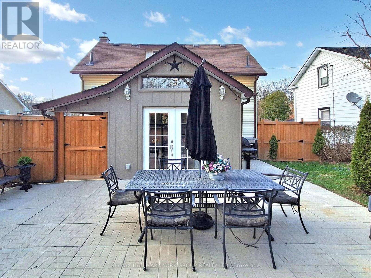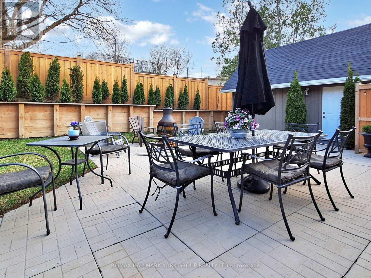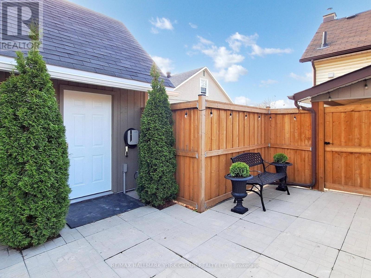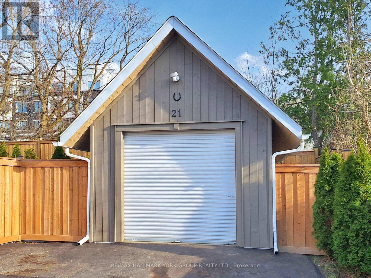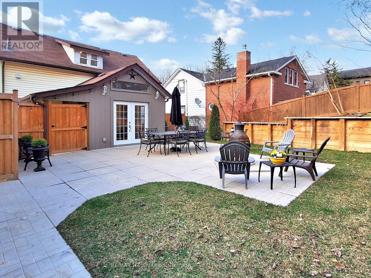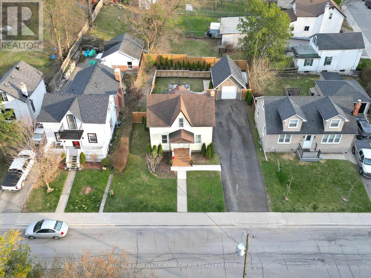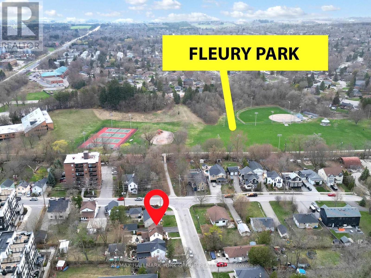21 Irwin Avenue Aurora, Ontario L4G 3G1
$925,000
Fabulous Renovated Century home in the heart of the Aurora Village, just Steps to Fleury Park for Tennis, Walk to Bus/Go Train & Schools including St. Andrews, Summerhill Market, numerous Shops & restaurants/bars, this is a fantastic location for walking to amenities. Flooded with natural light, this inviting home offers high ceilings, Gourmet Kitchen, Open concept Living/Dining area with a Great bonus room on the main floor for additional Bedroom/Den or Home Office with a walkout to Private fully fenced landscaped yard, perfect for entertaining. Large Separate Garage/Workshop with Electric Car Charger & parking on driveway for 6+ Cars, Great Community to Live/Work/Play with Farmers Market, Concerts in the Park, Summer Street Fair, & so much more... Come & discover Aurora! (id:50886)
Property Details
| MLS® Number | N12381179 |
| Property Type | Single Family |
| Community Name | Aurora Village |
| Amenities Near By | Park, Public Transit |
| Parking Space Total | 7 |
Building
| Bathroom Total | 2 |
| Bedrooms Above Ground | 2 |
| Bedrooms Total | 2 |
| Appliances | Water Heater, Blinds, Dishwasher, Dryer, Stove, Washer, Refrigerator |
| Basement Type | Partial |
| Construction Style Attachment | Detached |
| Cooling Type | Central Air Conditioning |
| Exterior Finish | Vinyl Siding |
| Half Bath Total | 1 |
| Heating Fuel | Natural Gas |
| Heating Type | Forced Air |
| Stories Total | 2 |
| Size Interior | 1,100 - 1,500 Ft2 |
| Type | House |
| Utility Water | Municipal Water |
Parking
| Detached Garage | |
| Garage |
Land
| Acreage | No |
| Fence Type | Fenced Yard |
| Land Amenities | Park, Public Transit |
| Sewer | Sanitary Sewer |
| Size Depth | 91 Ft ,10 In |
| Size Frontage | 60 Ft |
| Size Irregular | 60 X 91.9 Ft |
| Size Total Text | 60 X 91.9 Ft |
Rooms
| Level | Type | Length | Width | Dimensions |
|---|---|---|---|---|
| Second Level | Bedroom | 4.39 m | 2.99 m | 4.39 m x 2.99 m |
| Second Level | Bedroom 2 | 4.44 m | 2.41 m | 4.44 m x 2.41 m |
| Main Level | Kitchen | 3.81 m | 3.1 m | 3.81 m x 3.1 m |
| Main Level | Living Room | 4.72 m | 3.18 m | 4.72 m x 3.18 m |
| Main Level | Office | 3.5 m | 3.35 m | 3.5 m x 3.35 m |
Utilities
| Cable | Available |
https://www.realtor.ca/real-estate/28814367/21-irwin-avenue-aurora-aurora-village-aurora-village
Contact Us
Contact us for more information
Linda Monti
Broker
25 Millard Ave West Unit B - 2nd Flr
Newmarket, Ontario L3Y 7R5
(905) 727-1941
(905) 841-6018

