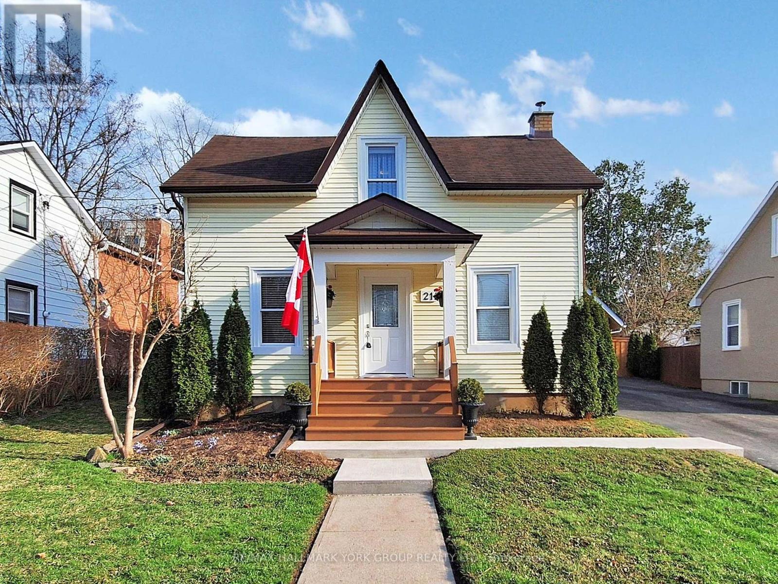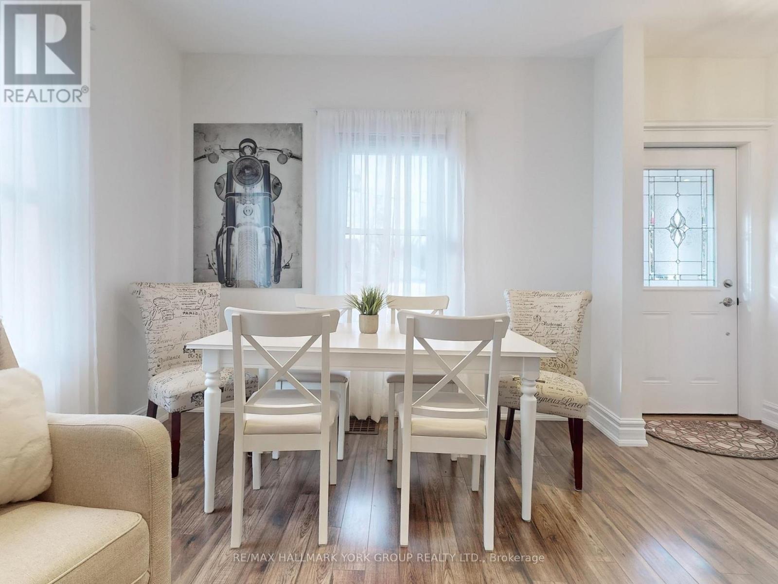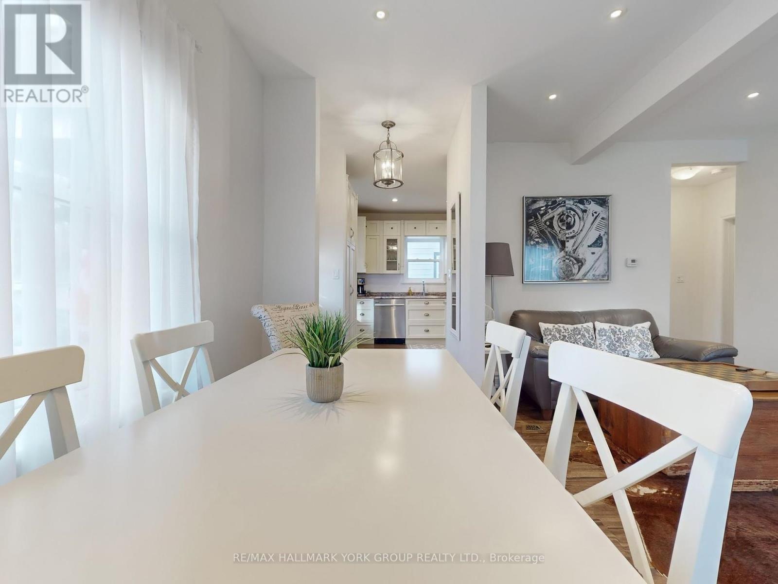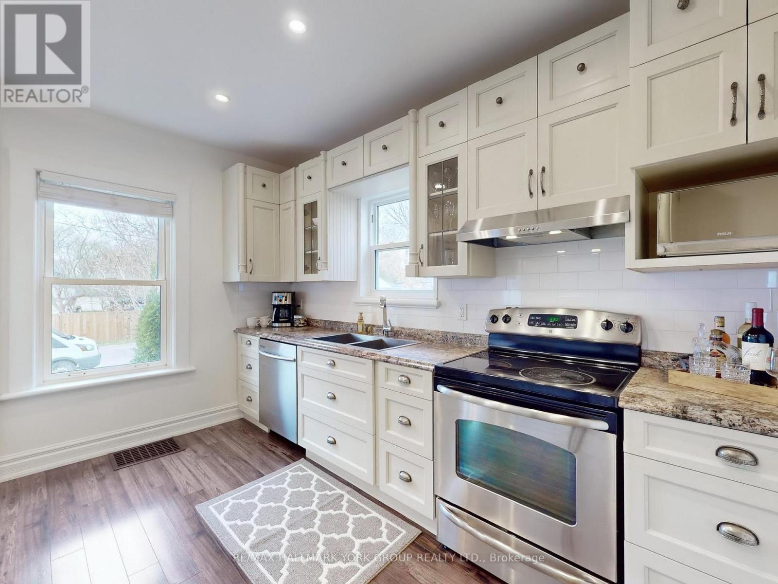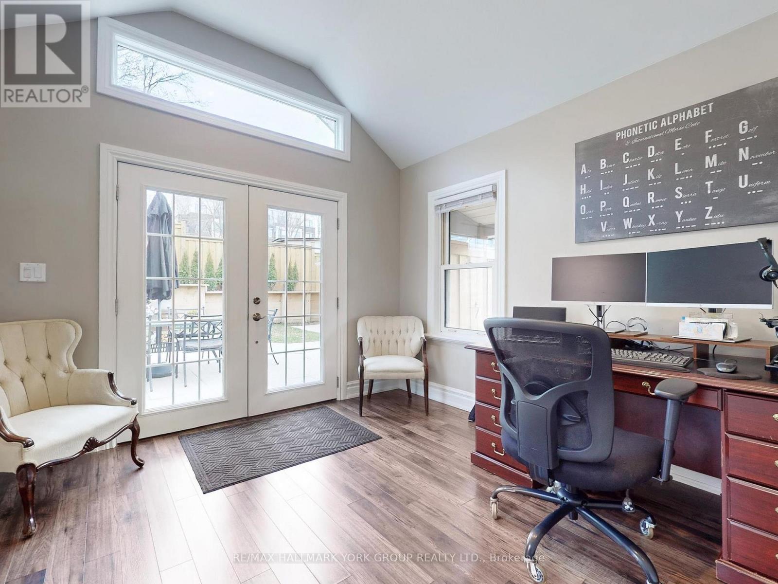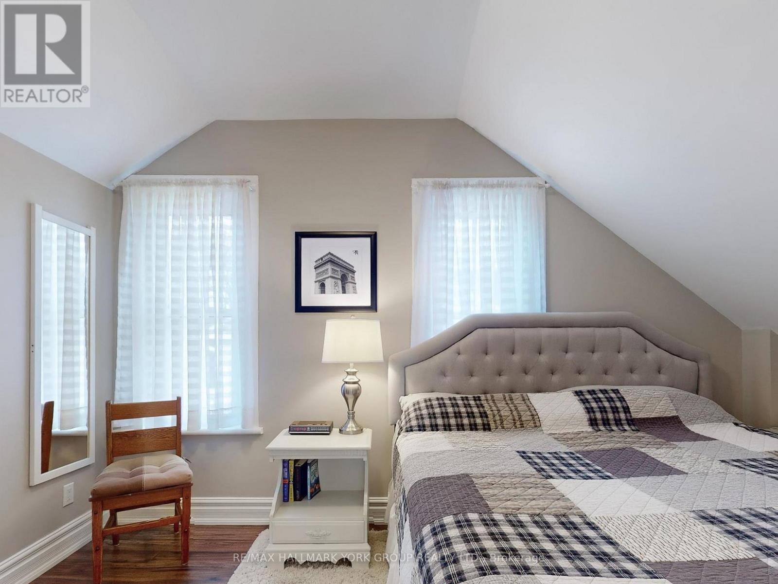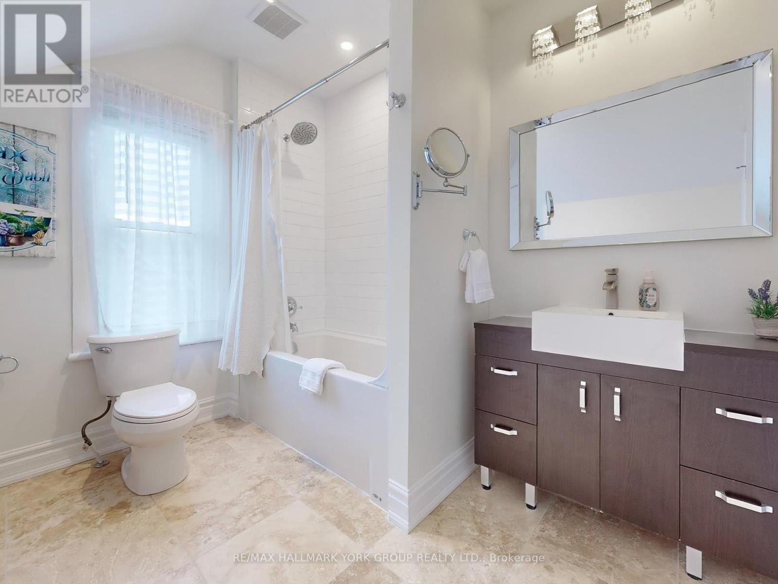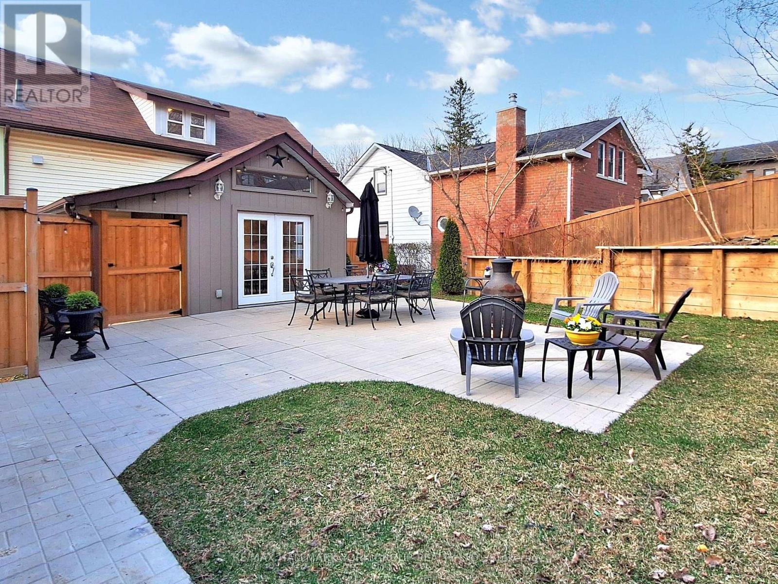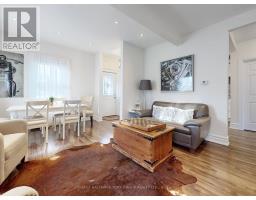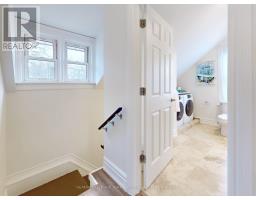21 Irwin Avenue Aurora, Ontario L4G 3G1
2 Bedroom
2 Bathroom
1,100 - 1,500 ft2
Central Air Conditioning
Forced Air
$999,000
Fabulous Renovated Century Home filled with Natural Light, in the heart of the Village. High Ceilings, Oversized Kitchen for the Gourmet, Walk out to Private Fully Fenced Yard, Great Home Office/Den or 3rd Bedroom on Main floor, Large Garage & Parking for 6+ Vehicles, Walk to Summerhill Market, Fleury Park for Tennis, Bus & Go Train, Local Shops/Restaurants, Great Community to Live/work/play. (id:50886)
Property Details
| MLS® Number | N12107280 |
| Property Type | Single Family |
| Community Name | Aurora Village |
| Amenities Near By | Park, Public Transit |
| Parking Space Total | 7 |
Building
| Bathroom Total | 2 |
| Bedrooms Above Ground | 2 |
| Bedrooms Total | 2 |
| Age | 100+ Years |
| Appliances | Water Heater, Water Meter, Dishwasher, Dryer, Stove, Washer, Refrigerator |
| Basement Development | Unfinished |
| Basement Type | N/a (unfinished) |
| Construction Style Attachment | Detached |
| Cooling Type | Central Air Conditioning |
| Exterior Finish | Vinyl Siding |
| Half Bath Total | 1 |
| Heating Fuel | Natural Gas |
| Heating Type | Forced Air |
| Stories Total | 2 |
| Size Interior | 1,100 - 1,500 Ft2 |
| Type | House |
| Utility Water | Municipal Water |
Parking
| Detached Garage | |
| Garage |
Land
| Acreage | No |
| Fence Type | Fenced Yard |
| Land Amenities | Park, Public Transit |
| Sewer | Sanitary Sewer |
| Size Depth | 91 Ft ,10 In |
| Size Frontage | 60 Ft |
| Size Irregular | 60 X 91.9 Ft |
| Size Total Text | 60 X 91.9 Ft |
| Zoning Description | Residential |
Rooms
| Level | Type | Length | Width | Dimensions |
|---|---|---|---|---|
| Second Level | Primary Bedroom | 4.39 m | 2.99 m | 4.39 m x 2.99 m |
| Second Level | Bedroom 2 | 4.44 m | 2.41 m | 4.44 m x 2.41 m |
| Main Level | Kitchen | 3.81 m | 3.1 m | 3.81 m x 3.1 m |
| Main Level | Living Room | 4.72 m | 3.18 m | 4.72 m x 3.18 m |
| Main Level | Den | 3.5 m | 3.35 m | 3.5 m x 3.35 m |
Utilities
| Cable | Installed |
| Sewer | Installed |
https://www.realtor.ca/real-estate/28222721/21-irwin-avenue-aurora-aurora-village-aurora-village
Contact Us
Contact us for more information
Linda Monti
Broker
RE/MAX Hallmark York Group Realty Ltd.
25 Millard Ave West Unit B - 2nd Flr
Newmarket, Ontario L3Y 7R5
25 Millard Ave West Unit B - 2nd Flr
Newmarket, Ontario L3Y 7R5
(905) 727-1941
(905) 841-6018

