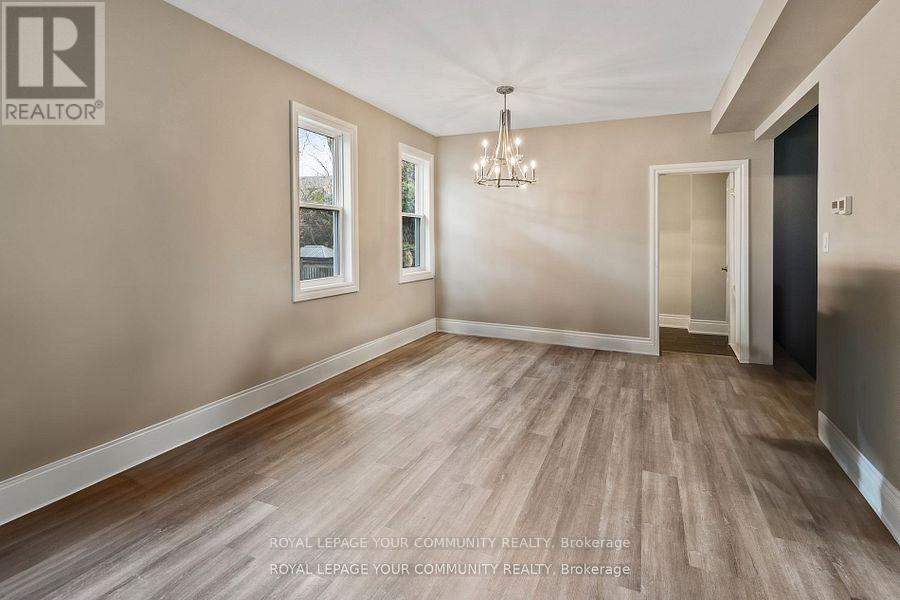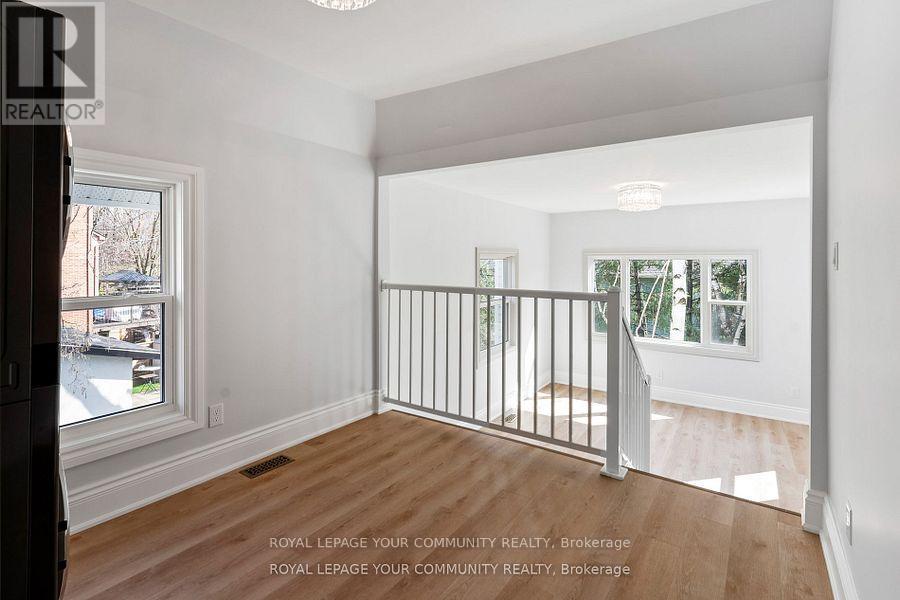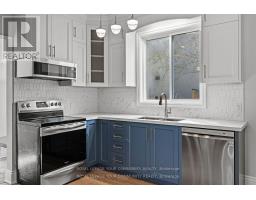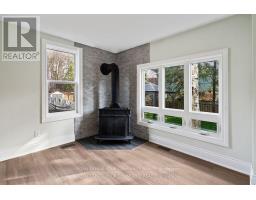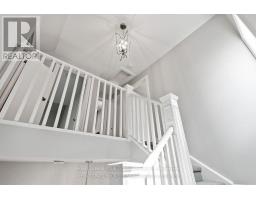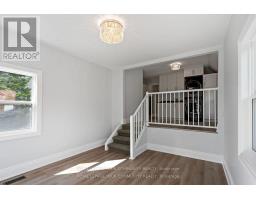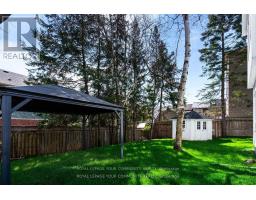21 James Street Vaughan, Ontario L4L 1X6
$1,175,000
Welcome to 21 James St! Fully rebuilt (2023) top to bottom, this 3 bed 2 bath home is nestled in the heart of Woodbridge. Beautiful finishes throughout with thoughtful renovations to create the ideal living space. Modern kitchen with ample storage space and window over the sink looking out at greenery! Large family room with wood stove and wall to wall windows looking at mature trees. Every room is flooded with natural light. 3 spacious bedrooms + upstairs laundry! Backyard landscaped for optimal privacy + shed for additional storage! Steps from market lane, groceries, shops, restaurants & cafes. Close to transit & major highways. A must see! **** EXTRAS **** Everything brand new, including wiring, plumbing, windows, roof, drywall, floors, etc. Entire house redone! Property is in heritage district. Located in a great school district! (id:50886)
Property Details
| MLS® Number | N10407934 |
| Property Type | Single Family |
| Community Name | West Woodbridge |
| ParkingSpaceTotal | 3 |
Building
| BathroomTotal | 2 |
| BedroomsAboveGround | 3 |
| BedroomsTotal | 3 |
| Appliances | Dishwasher, Dryer, Microwave, Refrigerator, Stove, Washer, Window Coverings |
| BasementDevelopment | Unfinished |
| BasementType | N/a (unfinished) |
| ConstructionStyleAttachment | Detached |
| CoolingType | Central Air Conditioning |
| ExteriorFinish | Vinyl Siding |
| FireplacePresent | Yes |
| FlooringType | Vinyl |
| HeatingFuel | Natural Gas |
| HeatingType | Forced Air |
| StoriesTotal | 2 |
| SizeInterior | 1999.983 - 2499.9795 Sqft |
| Type | House |
| UtilityWater | Municipal Water |
Land
| Acreage | No |
| Sewer | Sanitary Sewer |
| SizeDepth | 86 Ft |
| SizeFrontage | 62 Ft |
| SizeIrregular | 62 X 86 Ft |
| SizeTotalText | 62 X 86 Ft |
Rooms
| Level | Type | Length | Width | Dimensions |
|---|---|---|---|---|
| Second Level | Primary Bedroom | 3.47 m | 4.4 m | 3.47 m x 4.4 m |
| Second Level | Bedroom 2 | 3.69 m | 3.3 m | 3.69 m x 3.3 m |
| Second Level | Bedroom 3 | 3.75 m | 3.66 m | 3.75 m x 3.66 m |
| Second Level | Laundry Room | 2.89 m | 3.18 m | 2.89 m x 3.18 m |
| Main Level | Kitchen | 3.66 m | 3.26 m | 3.66 m x 3.26 m |
| Main Level | Dining Room | 6.98 m | 3.88 m | 6.98 m x 3.88 m |
| Main Level | Living Room | 6.98 m | 3.88 m | 6.98 m x 3.88 m |
| Main Level | Family Room | 2.95 m | 7.08 m | 2.95 m x 7.08 m |
https://www.realtor.ca/real-estate/27617727/21-james-street-vaughan-west-woodbridge-west-woodbridge
Interested?
Contact us for more information
Tyler Mclay
Salesperson
187 King Street East
Toronto, Ontario M5A 1J5
Brenda Roulston-Mclay
Salesperson










