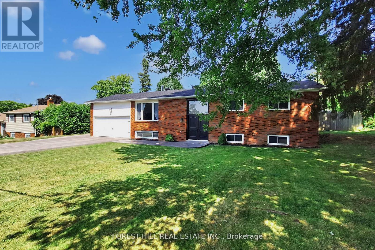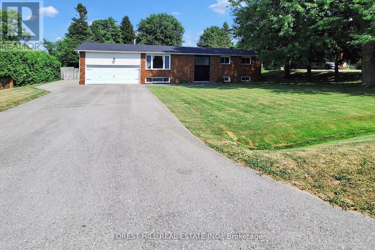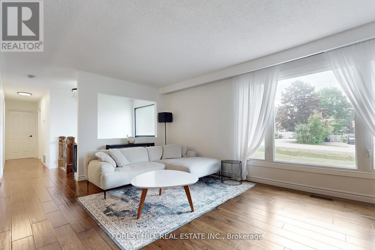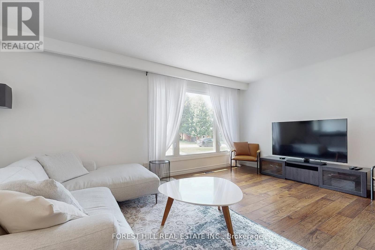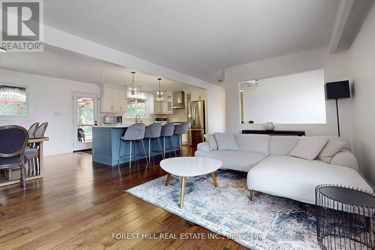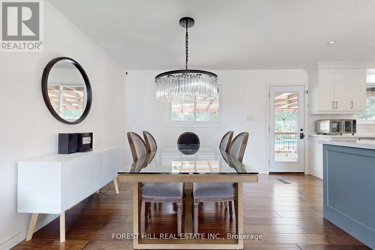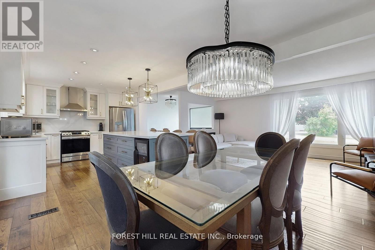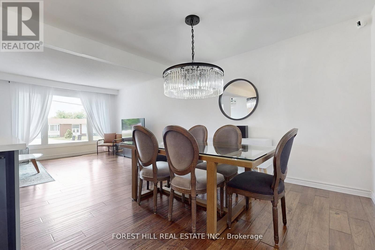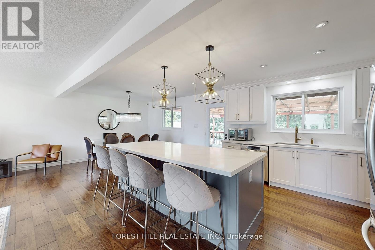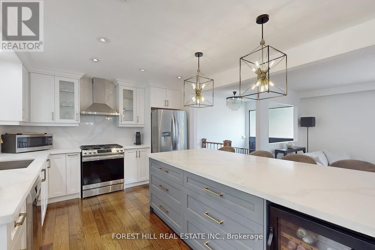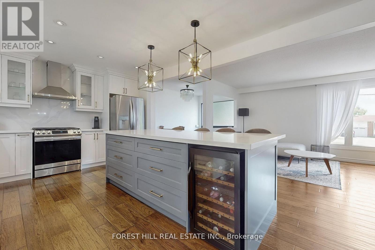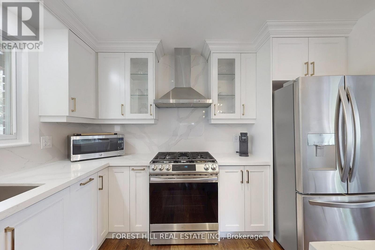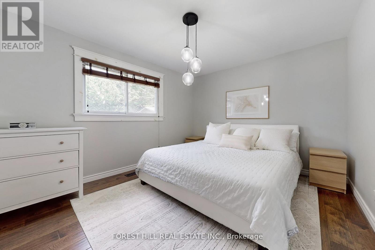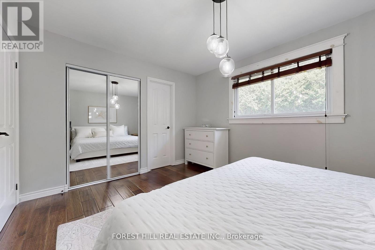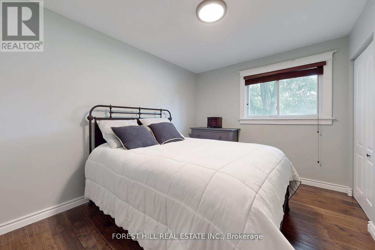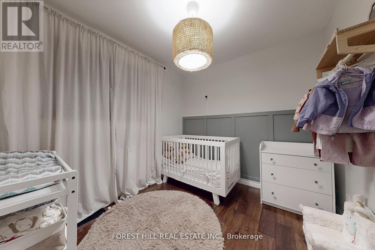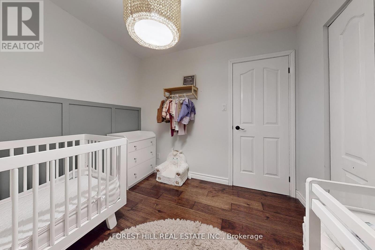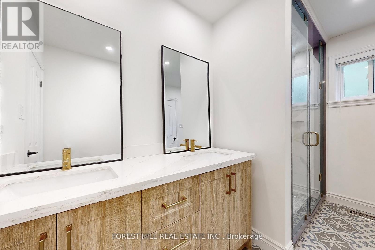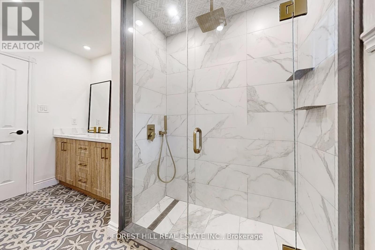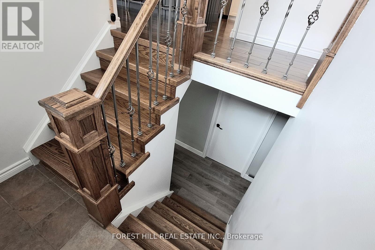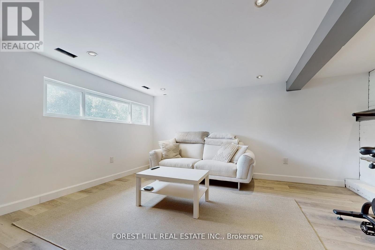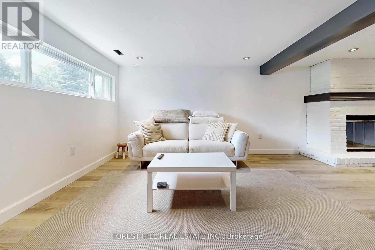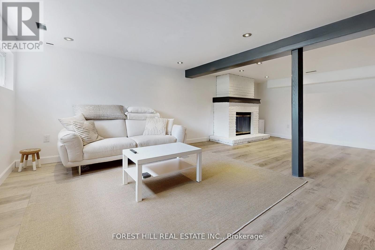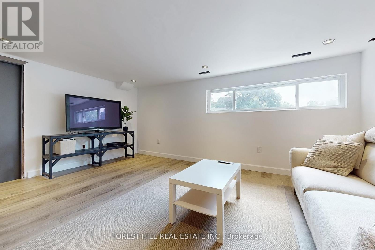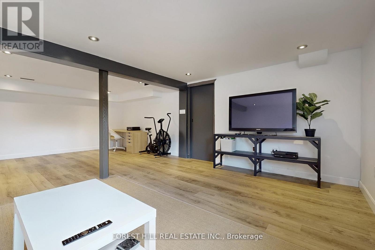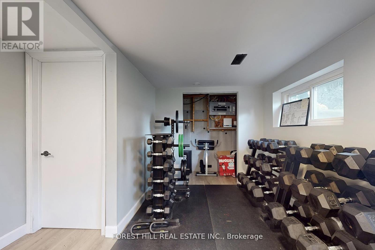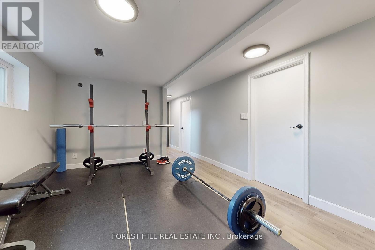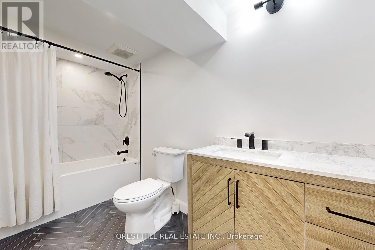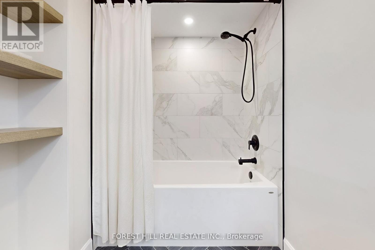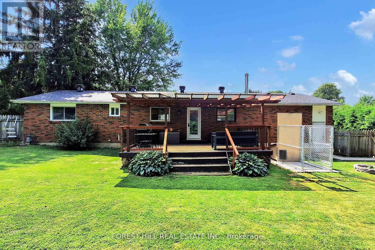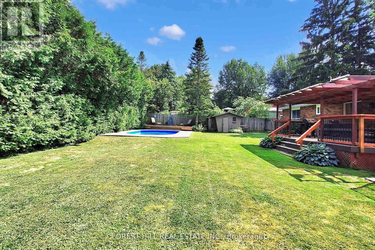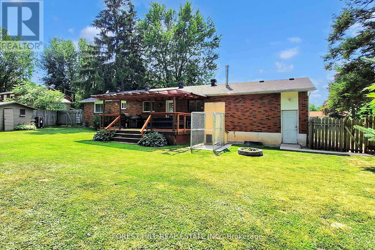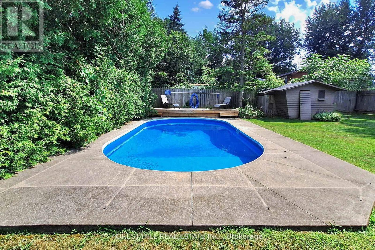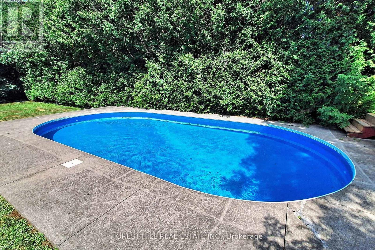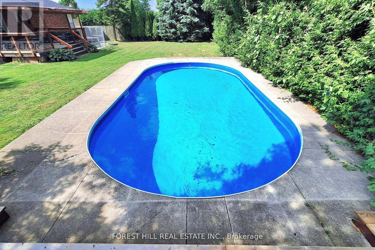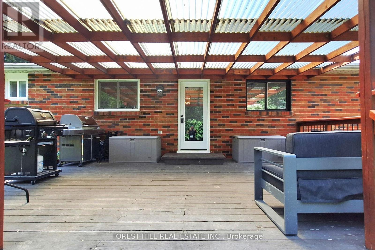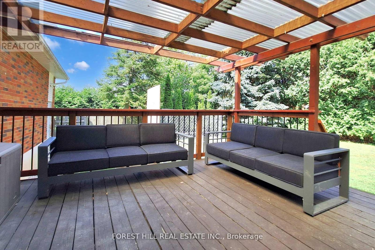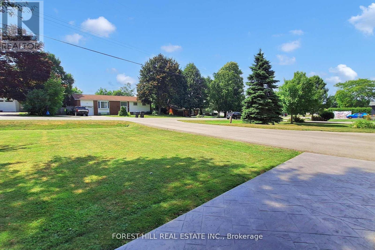21 Lallien Drive Bradford West Gwillimbury, Ontario L0G 1B0
4 Bedroom
2 Bathroom
1,500 - 2,000 ft2
Bungalow
Fireplace
Inground Pool
Central Air Conditioning
Forced Air
$999,000
Fabulous Fully Renovated Bungalow In Spectacular Location. Upgrades Throughout Including Brand new Kitchen and Bathrooms, Waterproof Basement! New roof, Garage Floor, and Driveway. Large Fully Fenced Yard W/Inground Pool ( Heater,Liner and Filter recently changed). Quite "Rural" Neighbourhood Nestled Between Bond Head Golf Club & Hwy 27 - Just A few minutes To The 400. Country Living Just Minutes From The City.MUST SEE!! (id:50886)
Property Details
| MLS® Number | N12439491 |
| Property Type | Single Family |
| Community Name | Bond Head |
| Amenities Near By | Golf Nearby, Park, Place Of Worship, Schools |
| Features | Carpet Free |
| Parking Space Total | 9 |
| Pool Type | Inground Pool |
Building
| Bathroom Total | 2 |
| Bedrooms Above Ground | 3 |
| Bedrooms Below Ground | 1 |
| Bedrooms Total | 4 |
| Appliances | Garage Door Opener Remote(s), Blinds, Dishwasher, Dryer, Garage Door Opener, Stove, Refrigerator |
| Architectural Style | Bungalow |
| Basement Development | Finished |
| Basement Type | N/a (finished) |
| Construction Style Attachment | Detached |
| Cooling Type | Central Air Conditioning |
| Exterior Finish | Brick |
| Fireplace Present | Yes |
| Flooring Type | Hardwood |
| Heating Fuel | Natural Gas |
| Heating Type | Forced Air |
| Stories Total | 1 |
| Size Interior | 1,500 - 2,000 Ft2 |
| Type | House |
| Utility Water | Municipal Water |
Parking
| Attached Garage | |
| Garage |
Land
| Acreage | No |
| Fence Type | Fenced Yard |
| Land Amenities | Golf Nearby, Park, Place Of Worship, Schools |
| Sewer | Septic System |
| Size Depth | 125 Ft |
| Size Frontage | 100 Ft |
| Size Irregular | 100 X 125 Ft |
| Size Total Text | 100 X 125 Ft|under 1/2 Acre |
Rooms
| Level | Type | Length | Width | Dimensions |
|---|---|---|---|---|
| Lower Level | Family Room | 7.62 m | 4.57 m | 7.62 m x 4.57 m |
| Lower Level | Bedroom 4 | 6.38 m | 3.05 m | 6.38 m x 3.05 m |
| Main Level | Kitchen | 4.27 m | 3.96 m | 4.27 m x 3.96 m |
| Main Level | Dining Room | 7.62 m | 5.18 m | 7.62 m x 5.18 m |
| Main Level | Living Room | 7.62 m | 5.18 m | 7.62 m x 5.18 m |
| Main Level | Primary Bedroom | 4.57 m | 3.66 m | 4.57 m x 3.66 m |
| Main Level | Bedroom 2 | 4.25 m | 3.68 m | 4.25 m x 3.68 m |
| Main Level | Bedroom 3 | 3.35 m | 3.05 m | 3.35 m x 3.05 m |
Contact Us
Contact us for more information
Sonia Sabouhi
Broker
Forest Hill Real Estate Inc.
9001 Dufferin St Unit A9
Thornhill, Ontario L4J 0H7
9001 Dufferin St Unit A9
Thornhill, Ontario L4J 0H7
(905) 695-6195
(905) 695-6194

