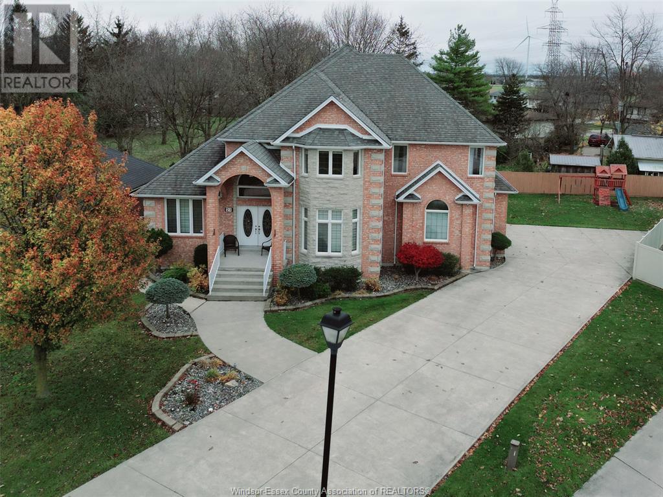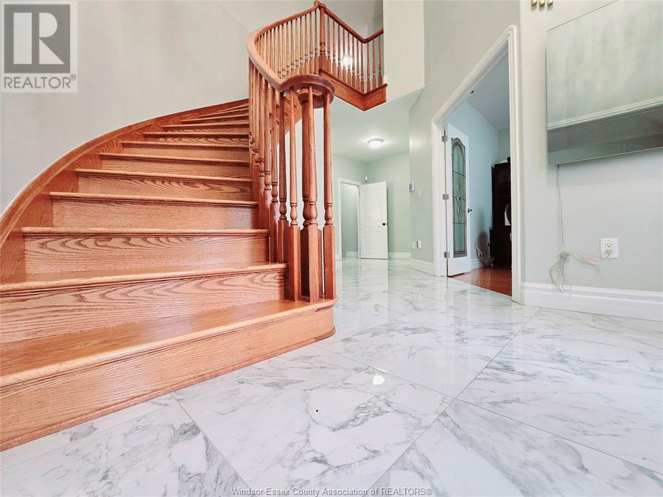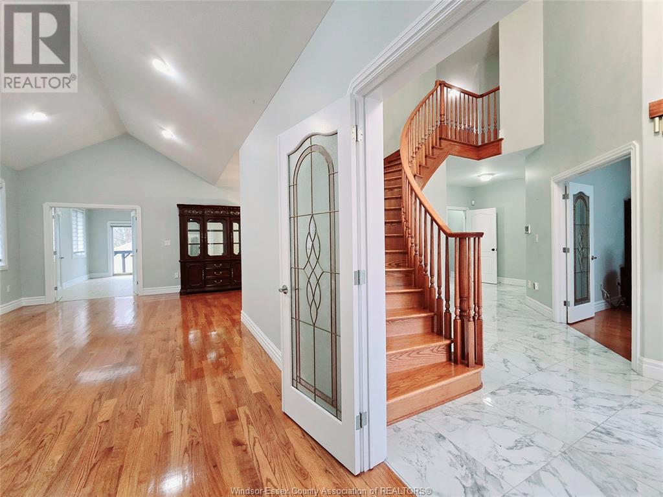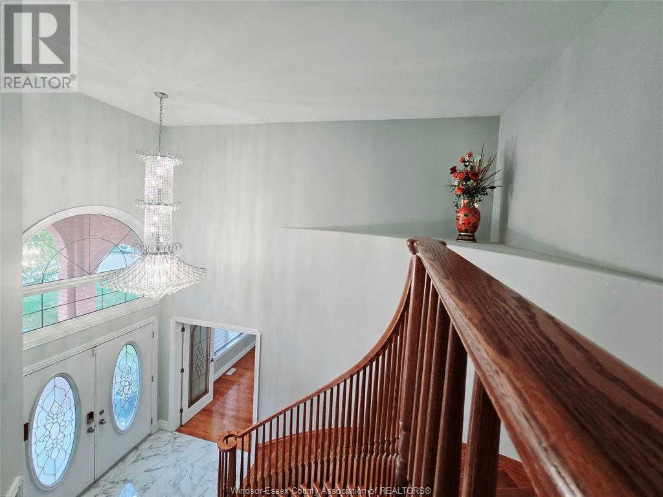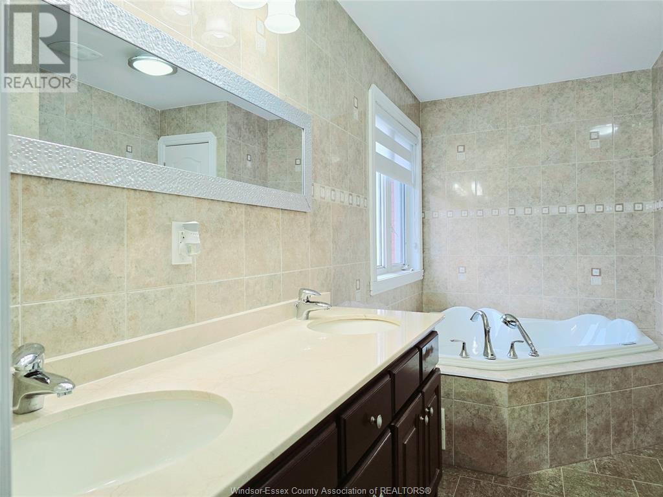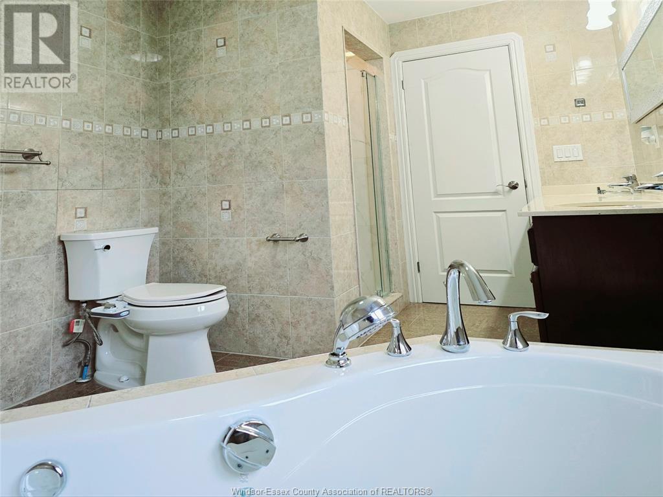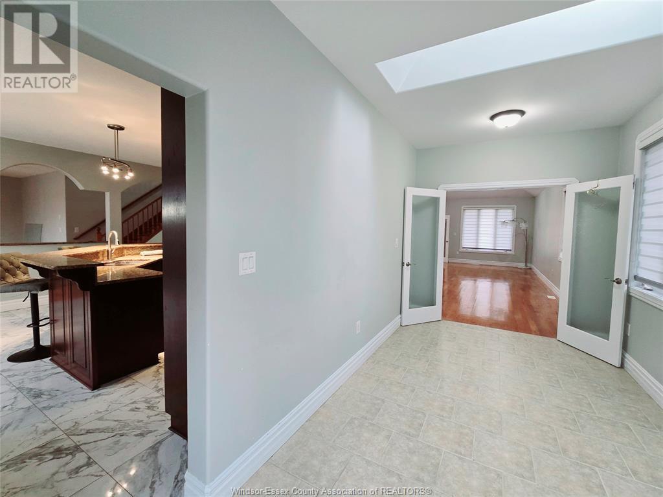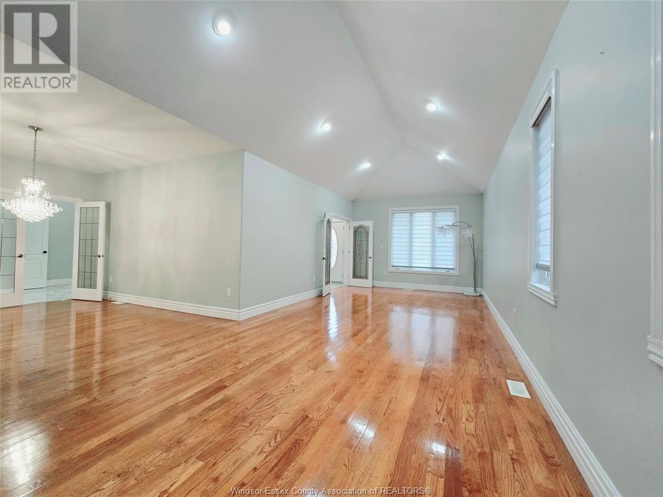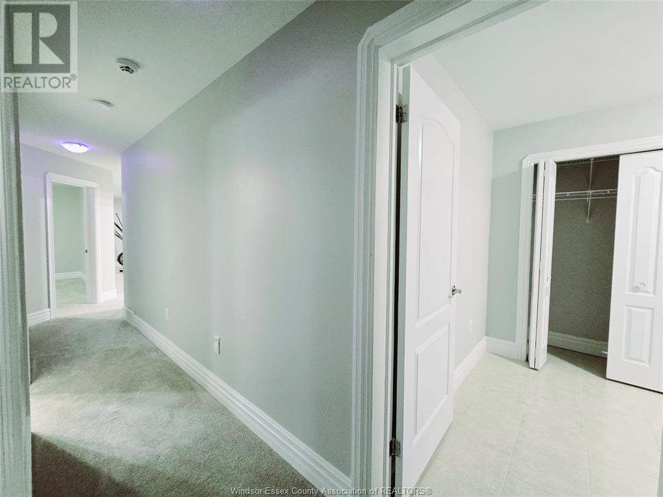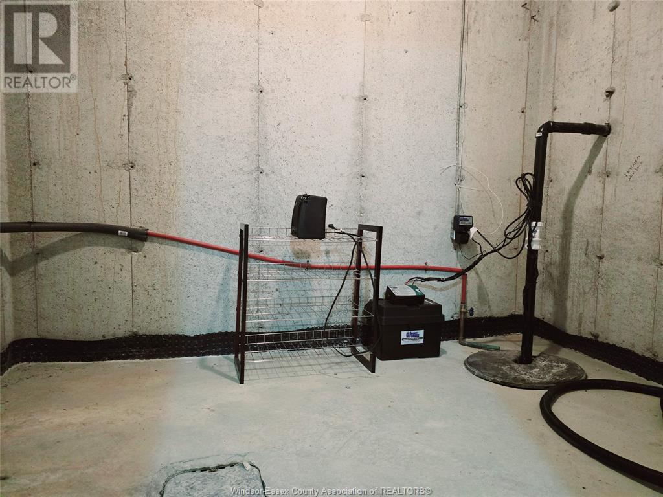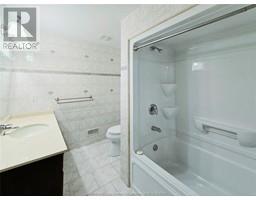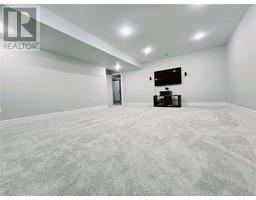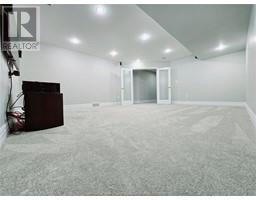21 Laurentia Drive Tilbury, Ontario N0P 2L0
$1,099,900
Won't find similar size at this price again. Showcasing a masterpiece, massive layout over 6000sqft living space, custom built 2 storey on a wide pie shape lot, features 7 beds & 5 wash. Rare five separate set of staircases in the house. Main flr comes with open to below foyer, oversize sep liv, din, family, office, bedroom, 2pc wash, gourmet kitchen. Upper lvl has 2 full size master ensuites & 2 more large beds with 3rd bath, Basement offers 2 large beds, full bath, rec room, family rm, great room & large utility room with battery backup for sump pump. Close to all amenities in Tilbury at exit 56 on hwy 401 & only 30 mins to Windsor. (id:50886)
Property Details
| MLS® Number | 25000677 |
| Property Type | Single Family |
| Features | Concrete Driveway, Side Driveway |
Building
| Bathroom Total | 5 |
| Bedrooms Above Ground | 5 |
| Bedrooms Below Ground | 2 |
| Bedrooms Total | 7 |
| Appliances | Central Vacuum, Dishwasher, Dryer, Microwave Range Hood Combo, Refrigerator, Stove, Washer |
| Constructed Date | 2007 |
| Construction Style Attachment | Detached |
| Cooling Type | Central Air Conditioning |
| Exterior Finish | Brick, Stone |
| Fireplace Fuel | Gas |
| Fireplace Present | Yes |
| Fireplace Type | Direct Vent |
| Flooring Type | Carpeted, Ceramic/porcelain, Hardwood |
| Foundation Type | Concrete |
| Half Bath Total | 1 |
| Heating Fuel | Natural Gas |
| Heating Type | Forced Air, Furnace |
| Stories Total | 2 |
| Type | House |
Parking
| Attached Garage | |
| Garage |
Land
| Acreage | No |
| Size Irregular | 54.9x143.55, 121.75 Irreg |
| Size Total Text | 54.9x143.55, 121.75 Irreg |
| Zoning Description | R2 |
Rooms
| Level | Type | Length | Width | Dimensions |
|---|---|---|---|---|
| Second Level | 3pc Bathroom | Measurements not available | ||
| Second Level | 5pc Ensuite Bath | Measurements not available | ||
| Second Level | 5pc Ensuite Bath | Measurements not available | ||
| Second Level | Bedroom | Measurements not available | ||
| Second Level | Bedroom | Measurements not available | ||
| Second Level | Primary Bedroom | Measurements not available | ||
| Second Level | Primary Bedroom | Measurements not available | ||
| Lower Level | 4pc Bathroom | Measurements not available | ||
| Lower Level | Great Room | Measurements not available | ||
| Lower Level | Recreation Room | Measurements not available | ||
| Lower Level | Bedroom | Measurements not available | ||
| Lower Level | Bedroom | Measurements not available | ||
| Lower Level | Living Room/fireplace | Measurements not available | ||
| Main Level | 2pc Bathroom | Measurements not available | ||
| Main Level | Eating Area | Measurements not available | ||
| Main Level | Bedroom | Measurements not available | ||
| Main Level | Family Room/fireplace | Measurements not available | ||
| Main Level | Dining Room | Measurements not available | ||
| Main Level | Living Room | Measurements not available | ||
| Main Level | Office | Measurements not available |
https://www.realtor.ca/real-estate/27788894/21-laurentia-drive-tilbury
Contact Us
Contact us for more information
Satwinder Singh
Broker of Record
3615 Walker Rd Unit 3
Windsor, Ontario N8W 3S6
(519) 800-4422

