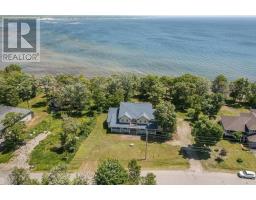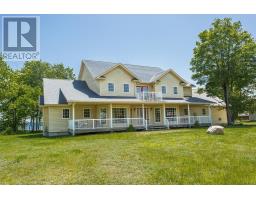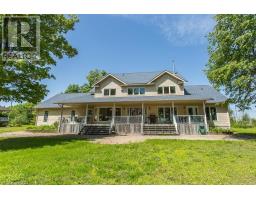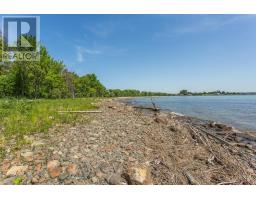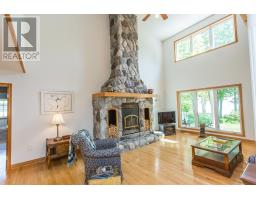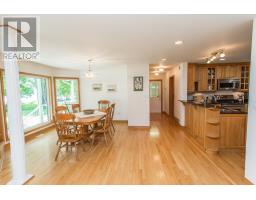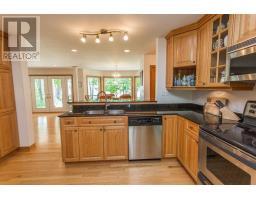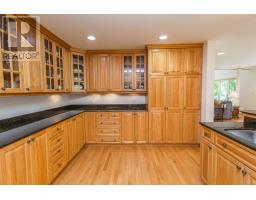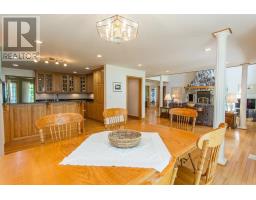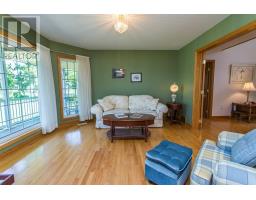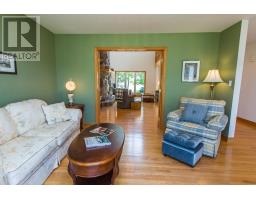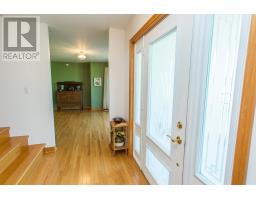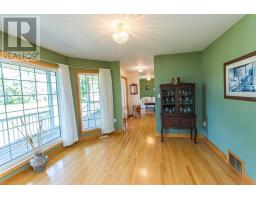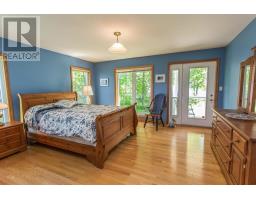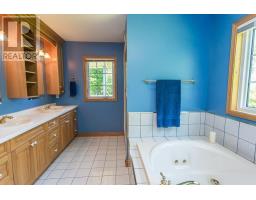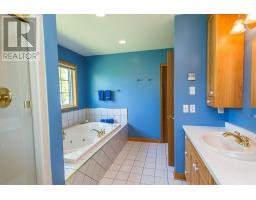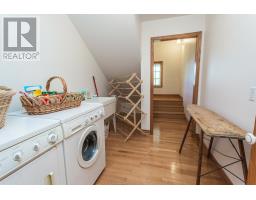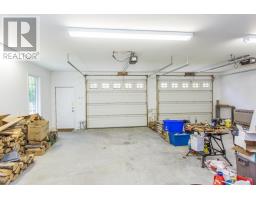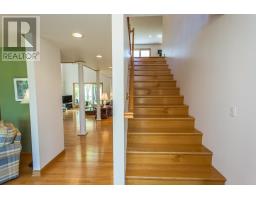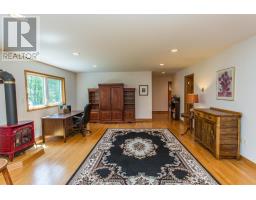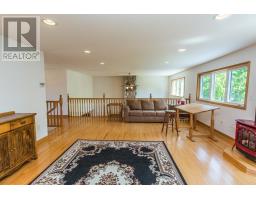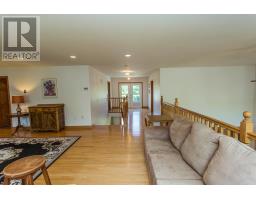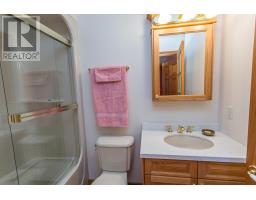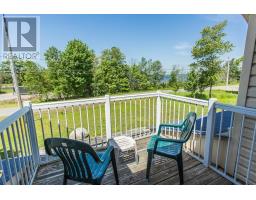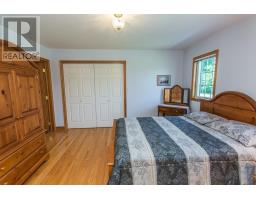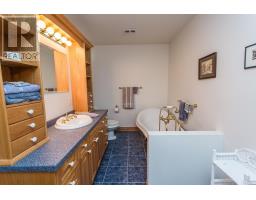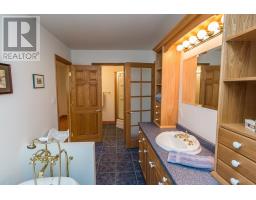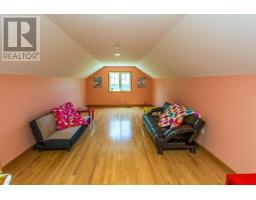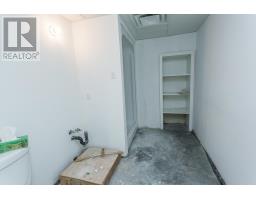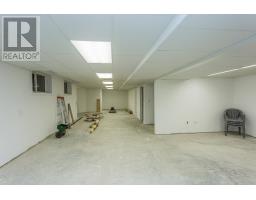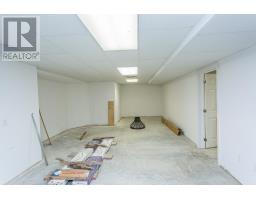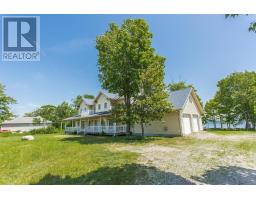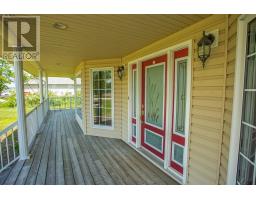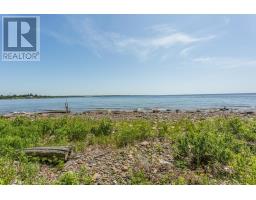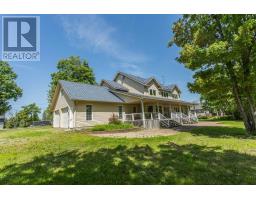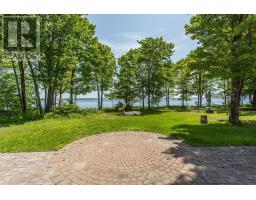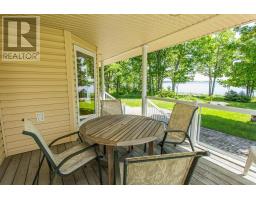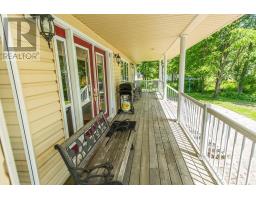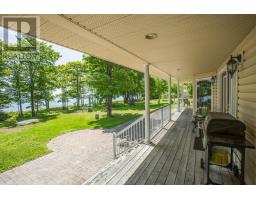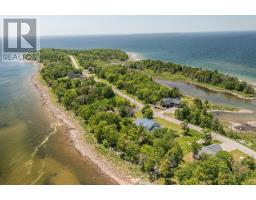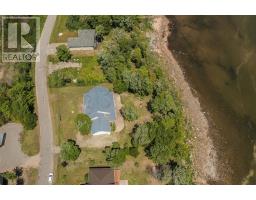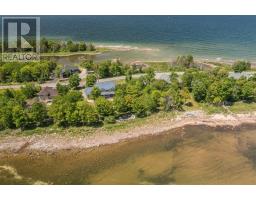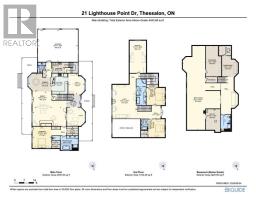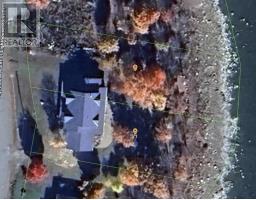21 Lighthouse Point Dr Thessalon, Ontario P0R 1L0
$879,900
Custom-built, meticulously maintained, and perfectly positioned on a double lot, this waterfront home offers year-round comfort and elevated living! Step inside to an expansive great room featuring hardwood floors, cathedral ceilings, and a show-stopping floor-to-ceiling stone fireplace. The open-concept main level includes a spacious kitchen with raised breakfast bar and views of the lake through curved wall-to-wall windows. Garden doors lead to a covered lakeside deck - perfect for morning coffee or summer entertaining. The main-floor primary suite offers a luxurious lakeside retreat with patio access, his & hers walk-in closets, and an ensuite bath with jet tub, double vanity, and separate shower. Additional main-level features include a large dining area, sitting room, living room, half bath, laundry room with double sink, and access to the attached double+ garage. Upstairs, the lofted living space includes a bonus/rec room, large family room and office area with serene treetop views. Two bedrooms, each with a 4-pc bathroom ensuite complete the upper level. The partially finished basement is clean, drywalled, and painted with great ceiling height, divided into open rooms with storage, workshop area, mechanical room, and rough-ins - offering incredible potential to finish to your needs. A true Northern Ontario gem built for relaxed elegance, entertaining, and life on the water. With full town services including natural gas and cable, and convenient access to the highway and all town amenities, yet a world away from the ordinary at this exclusive peninsula location in Lake Huron. (id:50886)
Property Details
| MLS® Number | SM251674 |
| Property Type | Single Family |
| Community Name | Thessalon |
| Communication Type | High Speed Internet |
| Community Features | Bus Route |
| Features | Balcony, Crushed Stone Driveway |
| Structure | Deck, Patio(s) |
| View Type | View |
| Water Front Type | Waterfront |
Building
| Bathroom Total | 5 |
| Bedrooms Above Ground | 3 |
| Bedrooms Total | 3 |
| Appliances | Dishwasher, Jetted Tub, Satellite Dish Receiver |
| Architectural Style | 2 Level |
| Basement Development | Partially Finished |
| Basement Type | Full (partially Finished) |
| Constructed Date | 2001 |
| Construction Style Attachment | Detached |
| Cooling Type | Air Exchanger |
| Exterior Finish | Siding, Vinyl |
| Fireplace Present | Yes |
| Fireplace Total | 1 |
| Flooring Type | Hardwood |
| Foundation Type | Poured Concrete |
| Half Bath Total | 2 |
| Heating Fuel | Natural Gas, Wood |
| Heating Type | Forced Air |
| Stories Total | 2 |
| Size Interior | 4,043 Ft2 |
| Utility Water | Municipal Water |
Parking
| Garage | |
| Attached Garage | |
| Gravel |
Land
| Access Type | Road Access |
| Acreage | No |
| Sewer | Sanitary Sewer |
| Size Frontage | 162.0000 |
| Size Irregular | 0.89 |
| Size Total | 0.89 Ac|1/2 - 1 Acre |
| Size Total Text | 0.89 Ac|1/2 - 1 Acre |
Rooms
| Level | Type | Length | Width | Dimensions |
|---|---|---|---|---|
| Second Level | Loft | 18.4 x 24.8 | ||
| Second Level | Bathroom | 7.10 x 18.10 | ||
| Second Level | Bedroom | 12.5 x 13.4 | ||
| Second Level | Bedroom | 12 x 13.1 | ||
| Second Level | Ensuite | 4.11 x 7.10 | ||
| Main Level | Foyer | 9.4 x 10.4 | ||
| Main Level | Living Room | 12.11 x 13.7 | ||
| Main Level | Family Room | 11.11 x 15.3 | ||
| Main Level | Great Room | 24.8 x 25.1 | ||
| Main Level | Dining Room | 13 x 17.1 | ||
| Main Level | Kitchen | 11.6 x 14.10 | ||
| Main Level | Primary Bedroom | 13.10 x 15.6 | ||
| Main Level | Ensuite | 10.3 x 18.8 | ||
| Main Level | Laundry Room | 7.6 x 8.10 | ||
| Main Level | Bathroom | 5.6 x 7.5 |
Utilities
| Cable | Available |
| Electricity | Available |
| Natural Gas | Available |
| Telephone | Available |
https://www.realtor.ca/real-estate/28519685/21-lighthouse-point-dr-thessalon-thessalon
Contact Us
Contact us for more information
Jonathan Stewart
Broker
www.stewartteam.ca/
www.facebook.com/stewartteamrealestate
www.linkedin.com/in/jonathan-stewart-real-estate/
www.instagram.com/stewartteamrealestate
1193 Richards Street
Richards Landing, Ontario P0R 1J0
(705) 246-3975
1-northernadvantage-saultstemarie.royallepage.ca/



















































