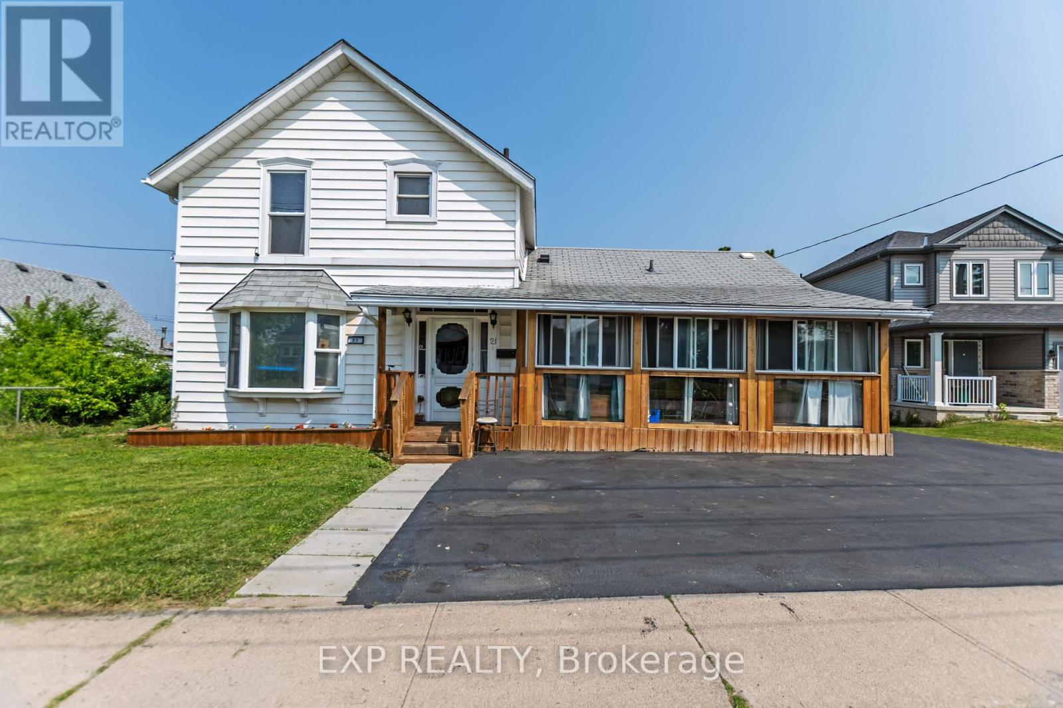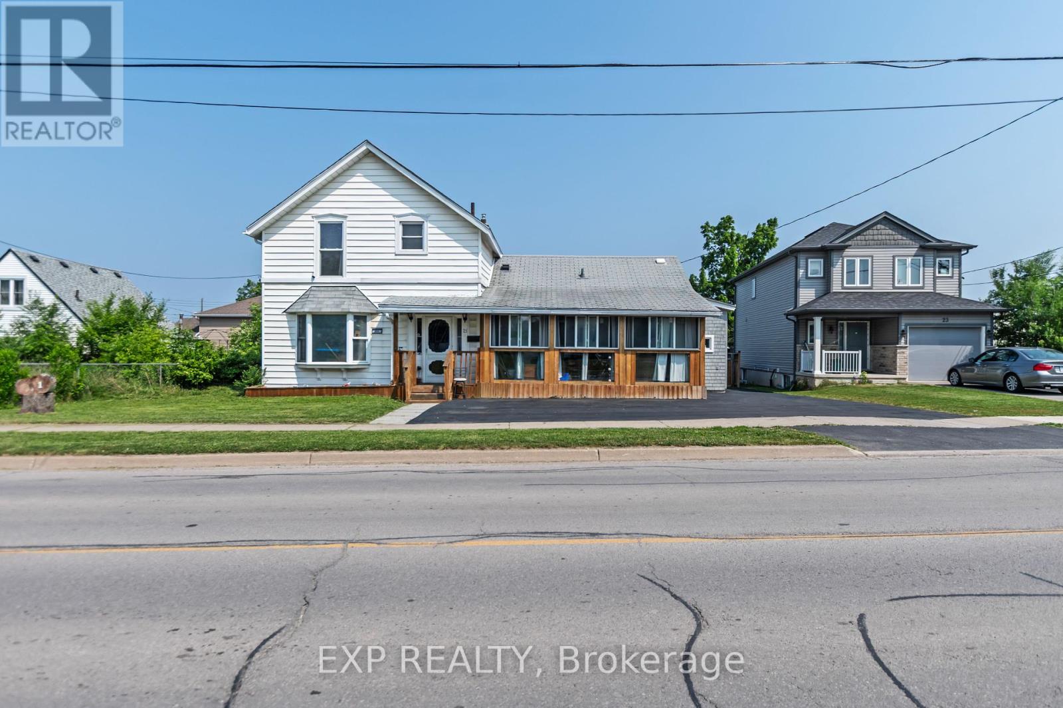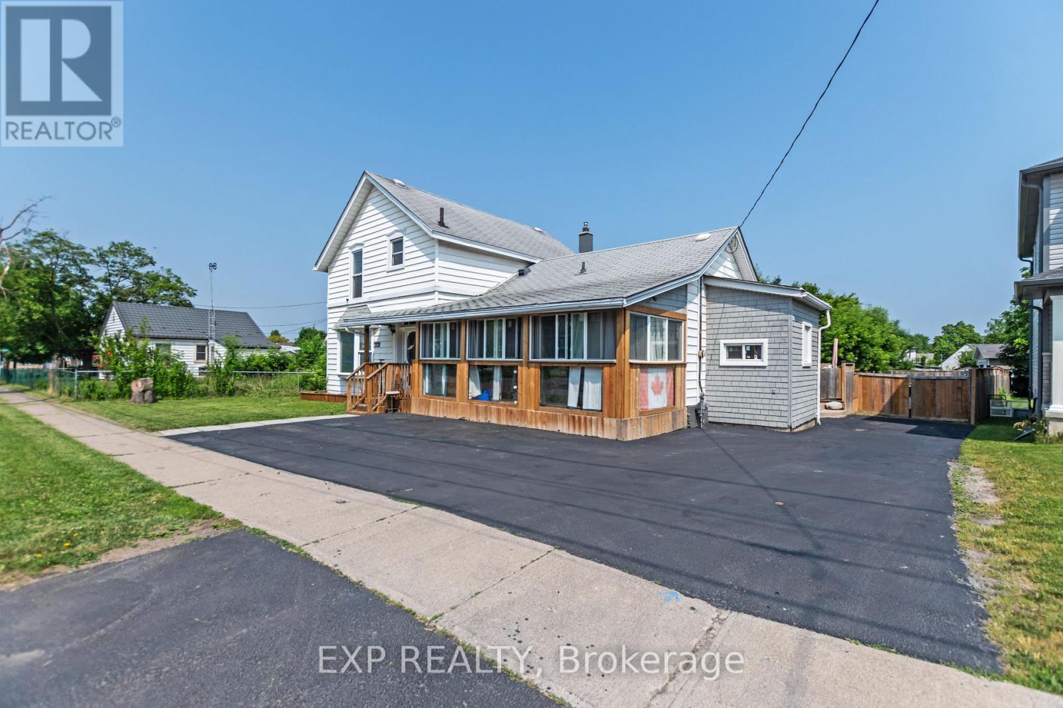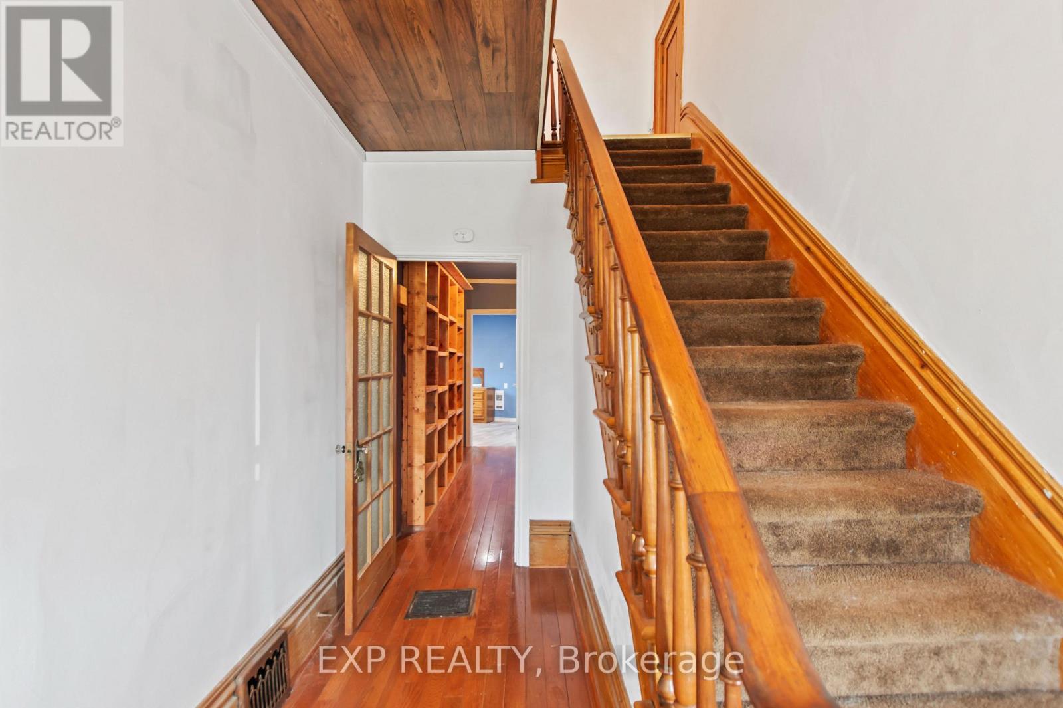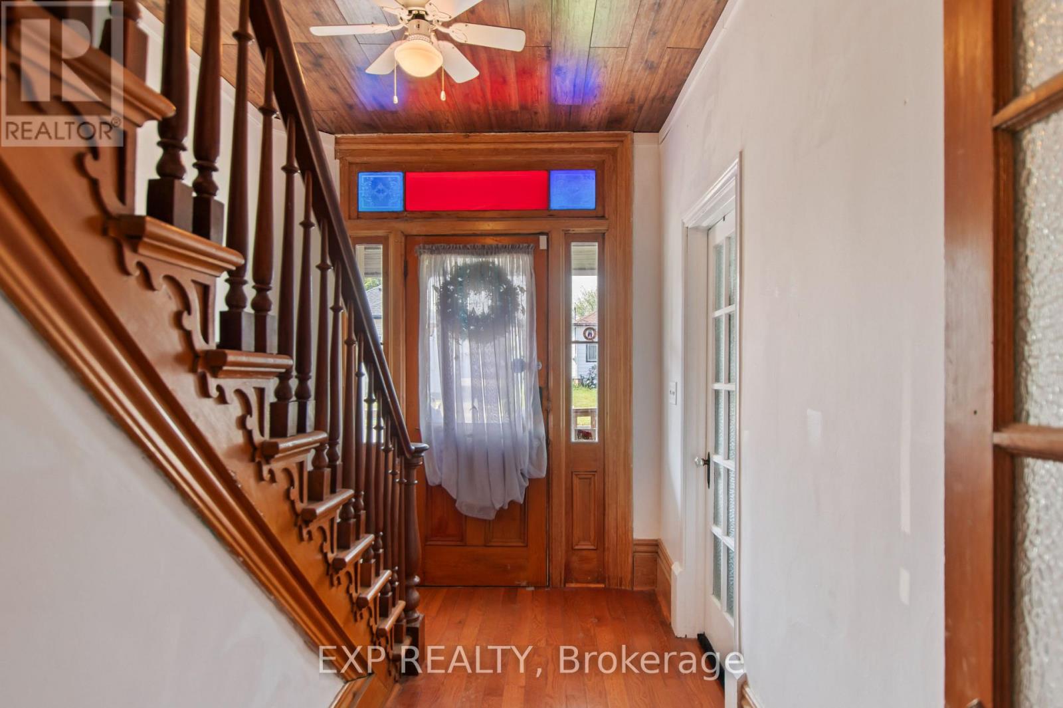21 Lincoln Avenue St. Catharines, Ontario L2P 2C7
5 Bedroom
4 Bathroom
2,500 - 3,000 ft2
Fireplace
Above Ground Pool
Central Air Conditioning
Forced Air
$829,000
Unique offering - investors and multi-family will love this house! FIVE great sized bedrooms, eat in kitchen and large family room. Plumbing and Electrical updated within last 2 years. Roof 9 years old. Mostly newer windows within last 2 years. Fabulous backyard with 167 foot depth! Huge driveway park 8 cars comfortably. Centrally located, easy access to downtown, highways, schools, public golf course and shopping. (id:50886)
Property Details
| MLS® Number | X12216354 |
| Property Type | Single Family |
| Community Name | 456 - Oakdale |
| Amenities Near By | Public Transit |
| Equipment Type | None |
| Features | Sump Pump |
| Parking Space Total | 8 |
| Pool Type | Above Ground Pool |
| Rental Equipment Type | None |
| Structure | Deck, Porch |
| View Type | View |
Building
| Bathroom Total | 4 |
| Bedrooms Above Ground | 5 |
| Bedrooms Total | 5 |
| Amenities | Fireplace(s) |
| Appliances | Water Heater, Dryer, Freezer, Storage Shed, Stove, Washer, Whirlpool, Refrigerator |
| Basement Development | Unfinished |
| Basement Type | N/a (unfinished) |
| Construction Style Attachment | Detached |
| Cooling Type | Central Air Conditioning |
| Exterior Finish | Brick, Vinyl Siding |
| Fireplace Present | Yes |
| Fireplace Total | 1 |
| Foundation Type | Concrete, Stone |
| Heating Fuel | Natural Gas |
| Heating Type | Forced Air |
| Stories Total | 2 |
| Size Interior | 2,500 - 3,000 Ft2 |
| Type | House |
| Utility Water | Municipal Water |
Parking
| No Garage |
Land
| Acreage | No |
| Fence Type | Fenced Yard |
| Land Amenities | Public Transit |
| Sewer | Sanitary Sewer |
| Size Depth | 167 Ft ,3 In |
| Size Frontage | 74 Ft ,2 In |
| Size Irregular | 74.2 X 167.3 Ft |
| Size Total Text | 74.2 X 167.3 Ft |
| Zoning Description | R2 |
Rooms
| Level | Type | Length | Width | Dimensions |
|---|---|---|---|---|
| Second Level | Bathroom | Measurements not available | ||
| Second Level | Bedroom 4 | 5.51 m | 3.93 m | 5.51 m x 3.93 m |
| Second Level | Bedroom 5 | 3.81 m | 3.26 m | 3.81 m x 3.26 m |
| Main Level | Kitchen | 4.62 m | 4.14 m | 4.62 m x 4.14 m |
| Main Level | Bathroom | Measurements not available | ||
| Main Level | Dining Room | 4.26 m | 3.96 m | 4.26 m x 3.96 m |
| Main Level | Family Room | 5.23 m | 3.86 m | 5.23 m x 3.86 m |
| Main Level | Laundry Room | 4.21 m | 2.74 m | 4.21 m x 2.74 m |
| Main Level | Den | 6.27 m | 2.65 m | 6.27 m x 2.65 m |
| Main Level | Bedroom | 6.52 m | 4.26 m | 6.52 m x 4.26 m |
| Main Level | Bedroom 2 | 4.38 m | 3.38 m | 4.38 m x 3.38 m |
| Main Level | Bedroom 3 | 3.65 m | 3.35 m | 3.65 m x 3.35 m |
| Main Level | Bathroom | Measurements not available | ||
| Main Level | Bathroom | Measurements not available |
https://www.realtor.ca/real-estate/28459783/21-lincoln-avenue-st-catharines-oakdale-456-oakdale
Contact Us
Contact us for more information
Kathy Vukobrat
Salesperson
www.brathomes.com/
www.facebook.com/worksmartforyou
www.linkedin.com/in/kathy-vukobrat-real-estate/
Exp Realty
4711 Yonge St Unit C 10/fl
Toronto, Ontario M2N 6K8
4711 Yonge St Unit C 10/fl
Toronto, Ontario M2N 6K8
(866) 530-7737
(647) 849-3180

