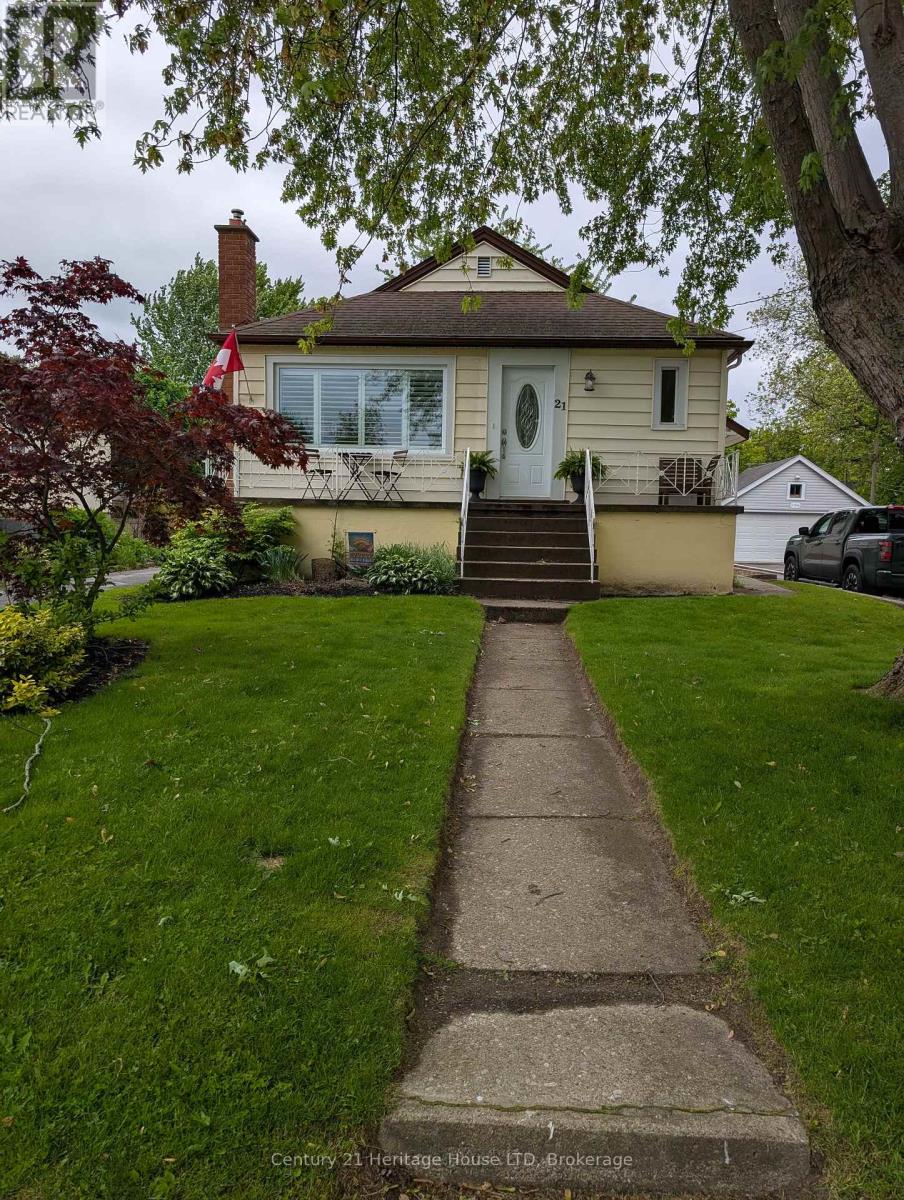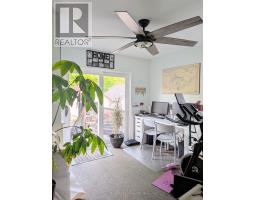21 Linwood Avenue Port Colborne, Ontario L3K 5J4
4 Bedroom
2 Bathroom
700 - 1,100 ft2
Bungalow
Fireplace
Central Air Conditioning
Forced Air
$528,900
Affordable 3+1 bedroom bungalow with single detached garage in a desirable area of Port Colborne. Third bedroom on the main level is currently used as an office with glass doors leading onto large deck in the fully fenced back yard. Lower level features a cozy rec room with gas fireplace, wet bar and in ceiling speakers. This home is perfect for first time home buyers. Book your viewing today. (id:50886)
Property Details
| MLS® Number | X12200434 |
| Property Type | Single Family |
| Community Name | 878 - Sugarloaf |
| Equipment Type | Water Heater - Gas |
| Parking Space Total | 4 |
| Rental Equipment Type | Water Heater - Gas |
| Structure | Deck, Porch, Shed |
Building
| Bathroom Total | 2 |
| Bedrooms Above Ground | 3 |
| Bedrooms Below Ground | 1 |
| Bedrooms Total | 4 |
| Age | 51 To 99 Years |
| Amenities | Fireplace(s) |
| Appliances | Central Vacuum, Range, Water Meter, Dryer, Stove, Washer, Refrigerator |
| Architectural Style | Bungalow |
| Basement Development | Partially Finished |
| Basement Type | N/a (partially Finished) |
| Construction Style Attachment | Detached |
| Cooling Type | Central Air Conditioning |
| Exterior Finish | Vinyl Siding |
| Fireplace Present | Yes |
| Fireplace Total | 1 |
| Foundation Type | Concrete, Poured Concrete |
| Heating Fuel | Natural Gas |
| Heating Type | Forced Air |
| Stories Total | 1 |
| Size Interior | 700 - 1,100 Ft2 |
| Type | House |
| Utility Water | Municipal Water |
Parking
| Detached Garage | |
| Garage |
Land
| Acreage | No |
| Fence Type | Fenced Yard |
| Sewer | Sanitary Sewer |
| Size Depth | 140 Ft ,4 In |
| Size Frontage | 48 Ft ,1 In |
| Size Irregular | 48.1 X 140.4 Ft |
| Size Total Text | 48.1 X 140.4 Ft |
| Zoning Description | R2 |
Rooms
| Level | Type | Length | Width | Dimensions |
|---|---|---|---|---|
| Basement | Bathroom | 2.9261 m | 1.9507 m | 2.9261 m x 1.9507 m |
| Basement | Recreational, Games Room | 6.0046 m | 4.0538 m | 6.0046 m x 4.0538 m |
| Basement | Laundry Room | 6.1511 m | 2.7432 m | 6.1511 m x 2.7432 m |
| Basement | Bedroom 4 | 3.2004 m | 2.9566 m | 3.2004 m x 2.9566 m |
| Basement | Cold Room | 4.8463 m | 1.8288 m | 4.8463 m x 1.8288 m |
| Main Level | Kitchen | 3.4442 m | 3.1699 m | 3.4442 m x 3.1699 m |
| Main Level | Living Room | 7.4371 m | 3.4747 m | 7.4371 m x 3.4747 m |
| Main Level | Bedroom | 3.4442 m | 3.1394 m | 3.4442 m x 3.1394 m |
| Main Level | Bathroom | 2.286 m | 1.6764 m | 2.286 m x 1.6764 m |
| Main Level | Bedroom 2 | 3.4747 m | 2.7432 m | 3.4747 m x 2.7432 m |
| Main Level | Bedroom 3 | 3.1699 m | 3.4442 m | 3.1699 m x 3.4442 m |
Utilities
| Cable | Installed |
| Electricity | Installed |
| Sewer | Installed |
https://www.realtor.ca/real-estate/28425136/21-linwood-avenue-port-colborne-sugarloaf-878-sugarloaf
Contact Us
Contact us for more information
Jeannie Ripley
Broker
Century 21 Heritage House Ltd
225 Garrison Rd
Fort Erie, Ontario L2A 1M8
225 Garrison Rd
Fort Erie, Ontario L2A 1M8
(905) 871-2121
(905) 871-9522
www.century21today.ca/



















