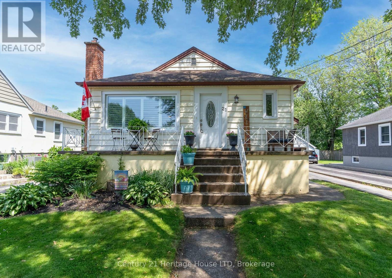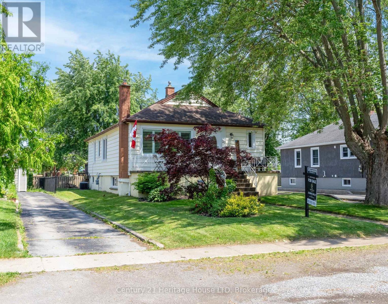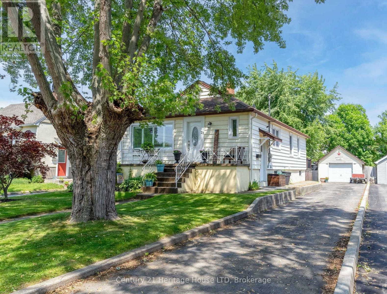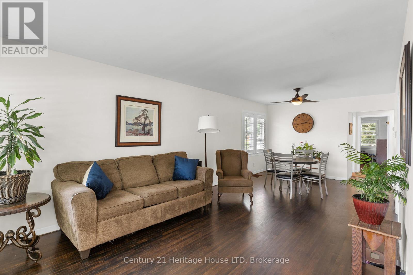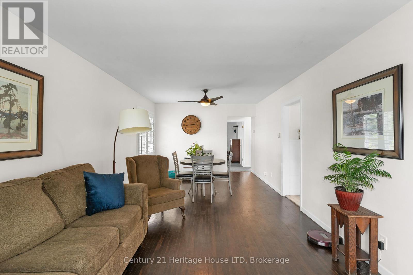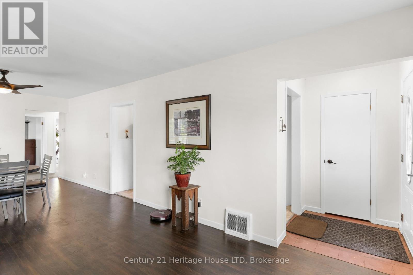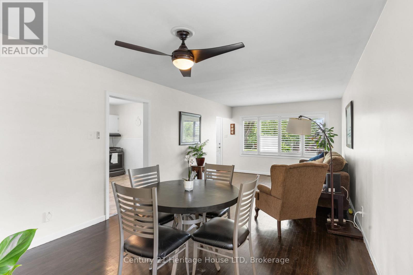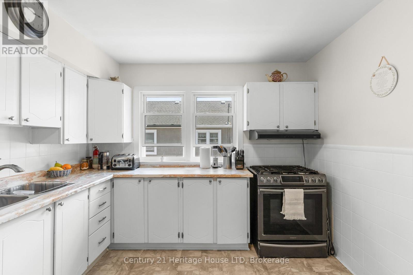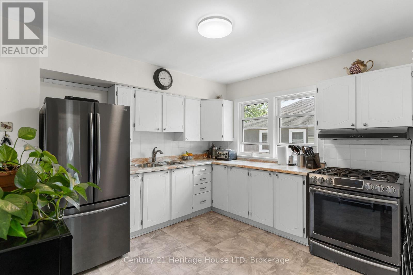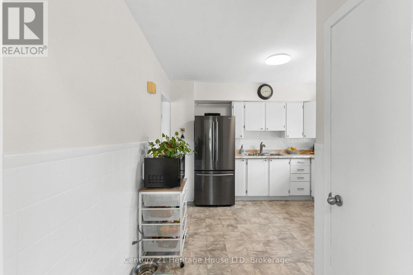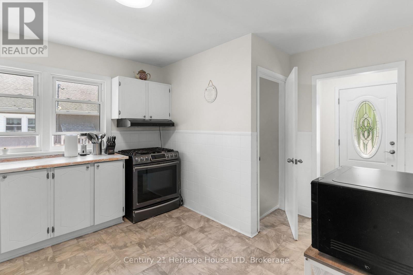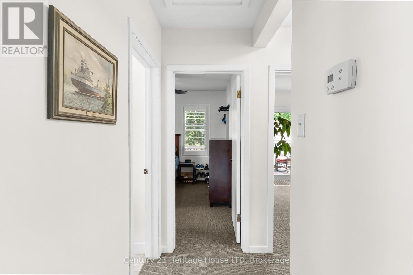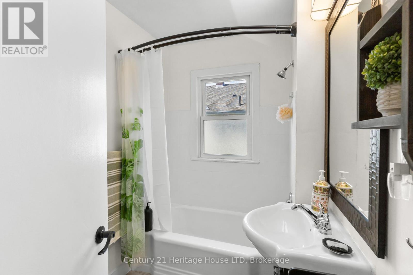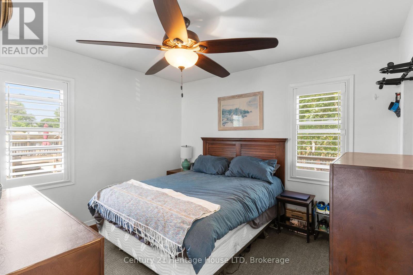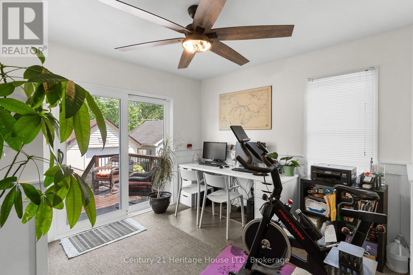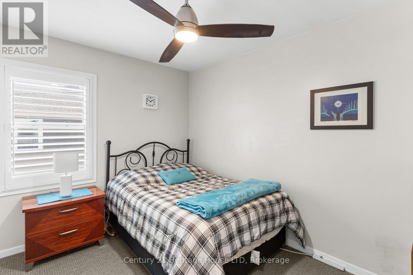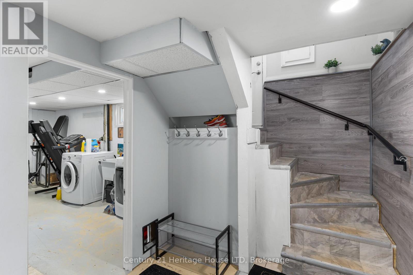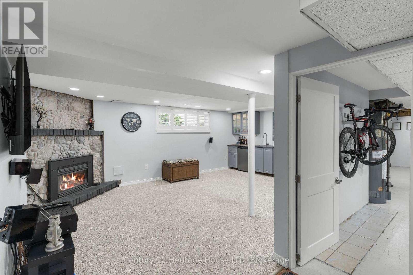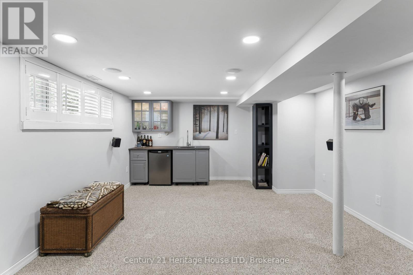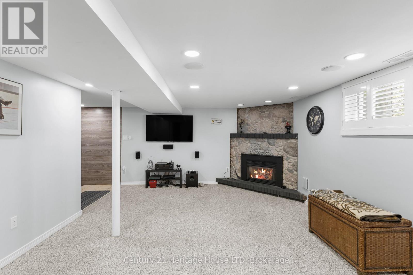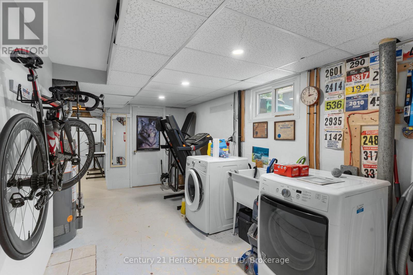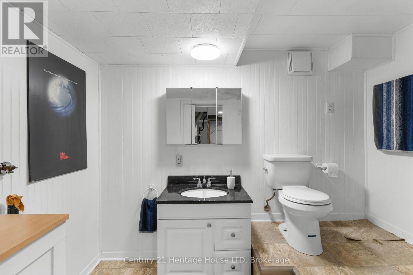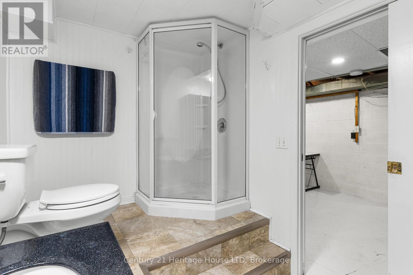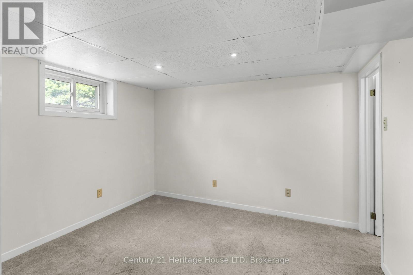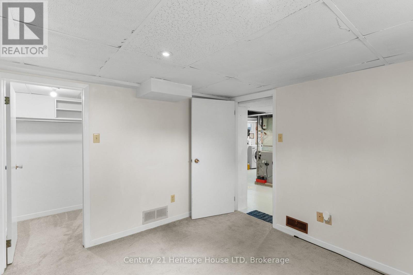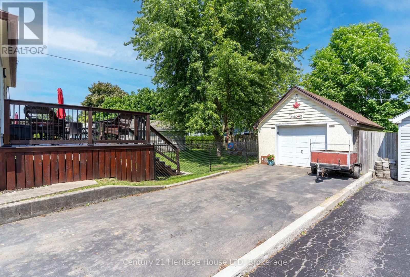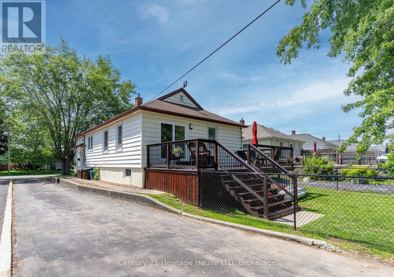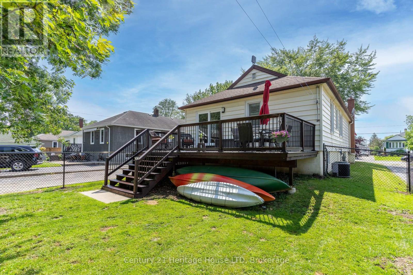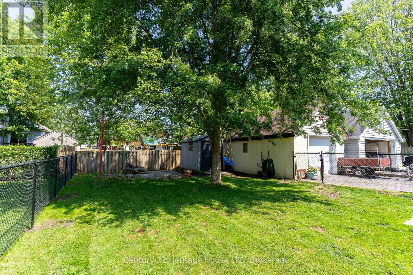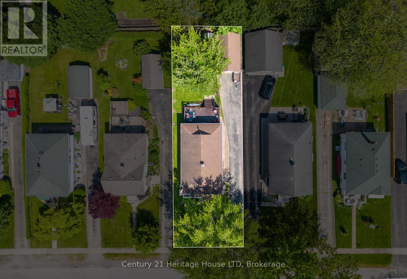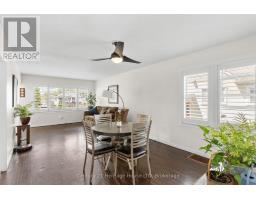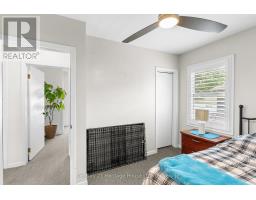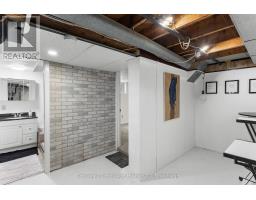21 Linwood Avenue Port Colborne, Ontario L3K 5J4
$515,888
Charming West-End Bungalow in Port Colborne - Move-in Ready! Welcome to this beautifully maintained 3+1 bedroom, 2 bathroom bungalow located in the desirable west end of Port Colborne. Step into a warm and inviting layout complete with central air and central vacuum for modern comfort. The third bedroom on the main level is currently used as an office with glass doors leading onto a large deck in the fully fenced back yard (new). Perfect for indoor outdoor living and summer entertaining. The lower level features a cozy rec room with gas fireplace, wet bar, in ceiling speakers, bathroom and versatile 4th bedroom. Offering 1059 sq ft of comfortable living space, this home is ideal for first time buyers, families, or anyone seeking a peaceful neighborhood close to it all. Located just minutes from schools, parks and all local amenities this home offers the perfect blend of quiet residential charm and everyday conveniences. Book your showing today. (id:50886)
Property Details
| MLS® Number | X12200434 |
| Property Type | Single Family |
| Community Name | 878 - Sugarloaf |
| Equipment Type | Water Heater - Gas |
| Parking Space Total | 4 |
| Rental Equipment Type | Water Heater - Gas |
| Structure | Deck, Porch, Shed |
Building
| Bathroom Total | 2 |
| Bedrooms Above Ground | 3 |
| Bedrooms Below Ground | 1 |
| Bedrooms Total | 4 |
| Age | 51 To 99 Years |
| Amenities | Fireplace(s) |
| Appliances | Central Vacuum, Range, Water Meter, Dryer, Stove, Washer, Refrigerator |
| Architectural Style | Bungalow |
| Basement Development | Partially Finished |
| Basement Type | N/a (partially Finished) |
| Construction Style Attachment | Detached |
| Cooling Type | Central Air Conditioning |
| Exterior Finish | Vinyl Siding |
| Fireplace Present | Yes |
| Fireplace Total | 1 |
| Foundation Type | Concrete, Poured Concrete |
| Heating Fuel | Natural Gas |
| Heating Type | Forced Air |
| Stories Total | 1 |
| Size Interior | 700 - 1,100 Ft2 |
| Type | House |
| Utility Water | Municipal Water |
Parking
| Detached Garage | |
| Garage |
Land
| Acreage | No |
| Fence Type | Fenced Yard |
| Sewer | Sanitary Sewer |
| Size Depth | 140 Ft ,4 In |
| Size Frontage | 48 Ft ,1 In |
| Size Irregular | 48.1 X 140.4 Ft |
| Size Total Text | 48.1 X 140.4 Ft |
| Zoning Description | R2 |
Rooms
| Level | Type | Length | Width | Dimensions |
|---|---|---|---|---|
| Basement | Bathroom | 2.9261 m | 1.9507 m | 2.9261 m x 1.9507 m |
| Basement | Recreational, Games Room | 6.0046 m | 4.0538 m | 6.0046 m x 4.0538 m |
| Basement | Laundry Room | 6.1511 m | 2.7432 m | 6.1511 m x 2.7432 m |
| Basement | Bedroom 4 | 3.2004 m | 2.9566 m | 3.2004 m x 2.9566 m |
| Basement | Cold Room | 4.8463 m | 1.8288 m | 4.8463 m x 1.8288 m |
| Main Level | Kitchen | 3.4442 m | 3.1699 m | 3.4442 m x 3.1699 m |
| Main Level | Living Room | 7.4371 m | 3.4747 m | 7.4371 m x 3.4747 m |
| Main Level | Bedroom | 3.4442 m | 3.1394 m | 3.4442 m x 3.1394 m |
| Main Level | Bathroom | 2.286 m | 1.6764 m | 2.286 m x 1.6764 m |
| Main Level | Bedroom 2 | 3.4747 m | 2.7432 m | 3.4747 m x 2.7432 m |
| Main Level | Bedroom 3 | 3.1699 m | 3.4442 m | 3.1699 m x 3.4442 m |
Utilities
| Cable | Installed |
| Electricity | Installed |
| Sewer | Installed |
https://www.realtor.ca/real-estate/28425136/21-linwood-avenue-port-colborne-sugarloaf-878-sugarloaf
Contact Us
Contact us for more information
Jeannie Ripley
Broker
225 Garrison Rd
Fort Erie, Ontario L2A 1M8
(905) 871-2121
(905) 871-9522
www.century21today.ca/

