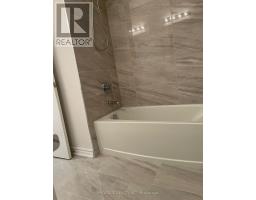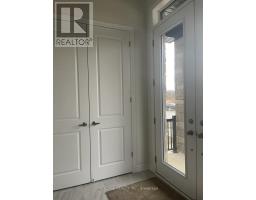21 Lippa Drive N Caledon, Ontario L7C 1Z9
$3,400 Monthly
!Only Upper Portion For Lease .Welcome to this, just over 1 year old home with Lots Of Upgrades, Upgraded Oak Stairs With Hardwood Floor, 10" Ceiling on the main floor, 9 foor ceiling on the second floor. Upgraded Eat-In-Kitchen With Granite Counters nestled in the picturesque and growing Caledon Club neighborhood. Situated at the desirable intersection of Mayfield Road and McLaughlin Road, this spacious 4-bedroom, 4-bathroom beauty offers both comfort and convenience. Boasting close to 2400 square feet of modern living space, this stunning home is perfect for families looking for a contemporary retreat in a vibrant, friendly community. The home features pristine finishes throughout, including large windows that flood each room with natural light, an open-concept kitchen with high-end appliances, and sleek flooring. Enjoy a bright and airy living area ideal for both quiet evenings and entertaining guests. With ample space, the home ensures everyone has their own private haven, while the airy master suite provides a peaceful escape complete with an en-suite bathroom. The Caledon Club neighborhood is quickly becoming one of the area's most sought-after locations, offering excellent proximity to the Mount Pleasant Go Station, shopping centers, schools, and parks. Commuters will appreciate the easy access to major roadways, making travel breeze. This home is available for lease at $3300 plus utilities exceptional value for the quality of life and convenience it provides. Magnificent 4 Bedrooms 2400 sq 1 year old Detached House From Fernbrrok In High Demand Area Of Rural Caledon, Brand New Home Home (id:50886)
Property Details
| MLS® Number | W12106596 |
| Property Type | Single Family |
| Community Name | Rural Caledon |
| Parking Space Total | 4 |
Building
| Bathroom Total | 4 |
| Bedrooms Above Ground | 4 |
| Bedrooms Total | 4 |
| Age | 0 To 5 Years |
| Appliances | Garage Door Opener Remote(s) |
| Basement Development | Unfinished |
| Basement Type | N/a (unfinished) |
| Construction Style Attachment | Detached |
| Cooling Type | Central Air Conditioning |
| Exterior Finish | Brick |
| Fireplace Present | Yes |
| Flooring Type | Hardwood |
| Half Bath Total | 1 |
| Heating Fuel | Natural Gas |
| Heating Type | Forced Air |
| Stories Total | 2 |
| Size Interior | 2,000 - 2,500 Ft2 |
| Type | House |
| Utility Water | Municipal Water |
Parking
| Attached Garage | |
| Garage |
Land
| Acreage | No |
| Sewer | Sanitary Sewer |
| Size Depth | 85 Ft |
| Size Frontage | 30 Ft |
| Size Irregular | 30 X 85 Ft ; Only Upper Portion From 1 December |
| Size Total Text | 30 X 85 Ft ; Only Upper Portion From 1 December |
Rooms
| Level | Type | Length | Width | Dimensions |
|---|---|---|---|---|
| Main Level | Office | 3 m | 4 m | 3 m x 4 m |
| Main Level | Living Room | 2 m | 4 m | 2 m x 4 m |
| Main Level | Dining Room | 3 m | 4 m | 3 m x 4 m |
| Main Level | Family Room | 3 m | 4 m | 3 m x 4 m |
| Main Level | Kitchen | 3 m | 4 m | 3 m x 4 m |
| Upper Level | Bedroom 2 | 3 m | 4 m | 3 m x 4 m |
| Upper Level | Bedroom 3 | 3 m | 3 m | 3 m x 3 m |
| Upper Level | Bedroom 4 | 3 m | 5 m | 3 m x 5 m |
| Upper Level | Primary Bedroom | 3 m | 4 m | 3 m x 4 m |
| Upper Level | Laundry Room | 3 m | 4 m | 3 m x 4 m |
Utilities
| Sewer | Installed |
https://www.realtor.ca/real-estate/28221171/21-lippa-drive-n-caledon-rural-caledon
Contact Us
Contact us for more information
Santhosha Kedlaya
Salesperson
15 - 75 Bayly St W #1019
Ajax, Ontario L1S 7K7
(416) 931-1414
proedgerealty.ca/

































