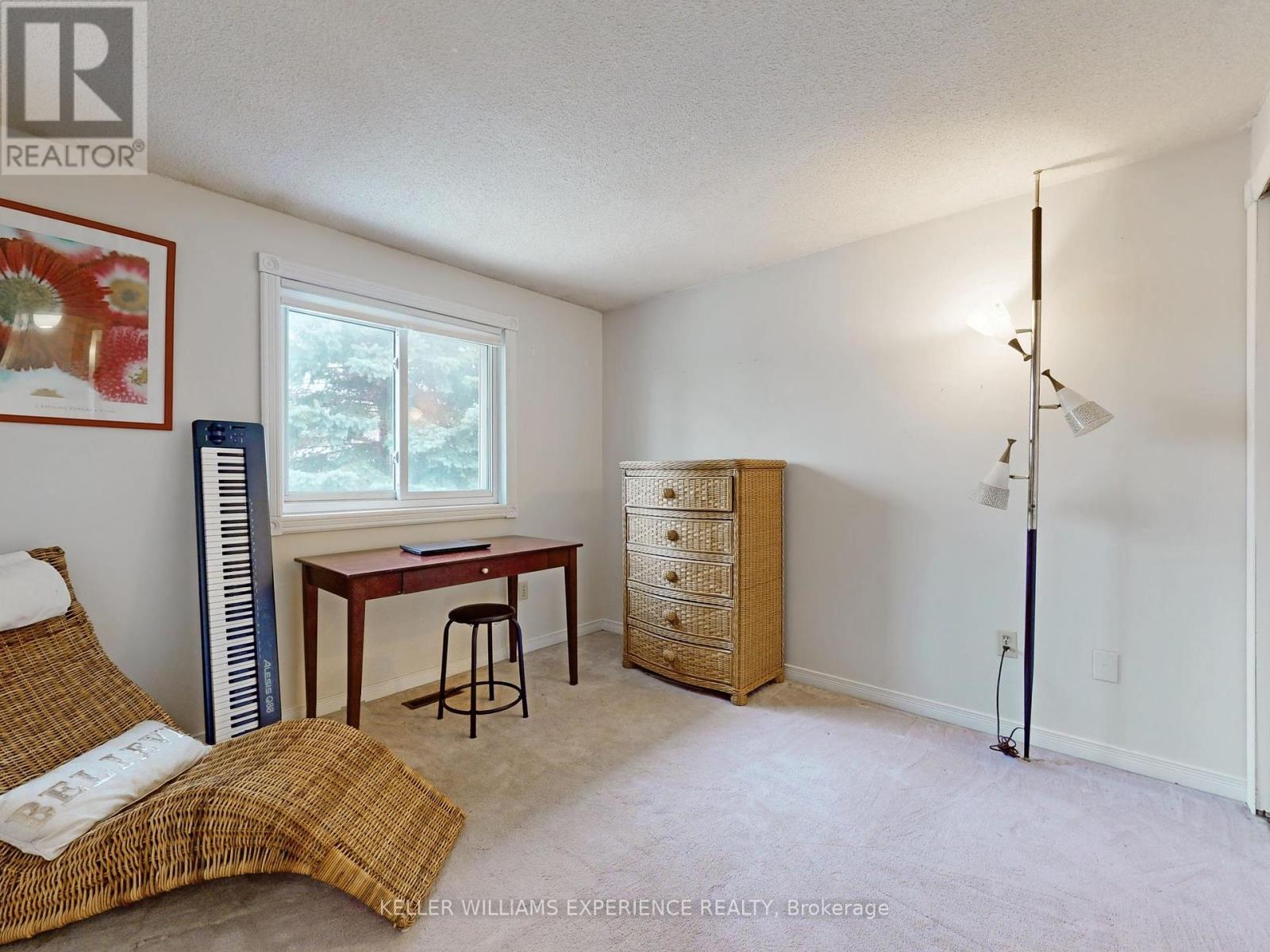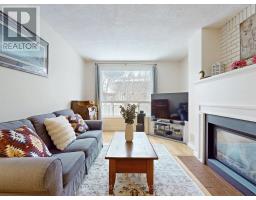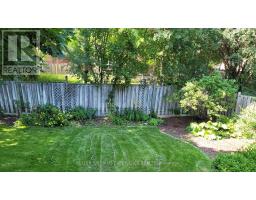21 London Road Newmarket, Ontario L3Y 6A1
$999,999
Welcome to this meticulously maintained home located in a prime family friendly location of Newmarket. Situated near Yonge Street, offering unparalleled convenience with seamless access to shopping centers, a variety of restaurants, top rated schools and public transportation. The main level features elegant hardwood floors throughout, enhancing the home's timeless beauty and durability. A welcoming family room with a gas fireplace creates a cozy ambiance perfect for gatherings. Enjoy 4 generously sized bedrooms, 3 upstairs and 1 bonus room downstairs. The primary bedroom boasts double closets and an ensuite bathroom. Step outside to discover a lush, green backyard oasis, fully fenced to provide privacy, perfect for outdoor entertaining or peaceful solitude. Look no further and welcome home (id:50886)
Open House
This property has open houses!
2:00 pm
Ends at:4:00 pm
2:00 pm
Ends at:4:00 pm
Property Details
| MLS® Number | N11926113 |
| Property Type | Single Family |
| Community Name | Bristol-London |
| ParkingSpaceTotal | 4 |
Building
| BathroomTotal | 3 |
| BedroomsAboveGround | 3 |
| BedroomsBelowGround | 1 |
| BedroomsTotal | 4 |
| Amenities | Fireplace(s) |
| Appliances | Dishwasher, Dryer, Microwave, Refrigerator, Stove, Washer |
| BasementDevelopment | Finished |
| BasementType | N/a (finished) |
| ConstructionStyleAttachment | Detached |
| CoolingType | Central Air Conditioning |
| ExteriorFinish | Brick |
| FireplacePresent | Yes |
| FireplaceTotal | 1 |
| FlooringType | Carpeted, Ceramic, Hardwood, Laminate |
| FoundationType | Unknown |
| HalfBathTotal | 1 |
| HeatingFuel | Natural Gas |
| HeatingType | Forced Air |
| StoriesTotal | 2 |
| SizeInterior | 1499.9875 - 1999.983 Sqft |
| Type | House |
| UtilityWater | Municipal Water |
Parking
| Attached Garage |
Land
| Acreage | No |
| Sewer | Sanitary Sewer |
| SizeDepth | 112 Ft ,2 In |
| SizeFrontage | 50 Ft |
| SizeIrregular | 50 X 112.2 Ft |
| SizeTotalText | 50 X 112.2 Ft |
Rooms
| Level | Type | Length | Width | Dimensions |
|---|---|---|---|---|
| Second Level | Primary Bedroom | 4.72 m | 3.5 m | 4.72 m x 3.5 m |
| Second Level | Bedroom | 3.96 m | 3.35 m | 3.96 m x 3.35 m |
| Second Level | Bedroom | 3.2 m | 3.04 m | 3.2 m x 3.04 m |
| Basement | Exercise Room | 3.35 m | 3.35 m | 3.35 m x 3.35 m |
| Basement | Recreational, Games Room | 5.02 m | 4.34 m | 5.02 m x 4.34 m |
| Basement | Bedroom | 3.58 m | 3.43 m | 3.58 m x 3.43 m |
| Main Level | Kitchen | 4.97 m | 3.12 m | 4.97 m x 3.12 m |
| Main Level | Living Room | 4.77 m | 3.5 m | 4.77 m x 3.5 m |
| Main Level | Dining Room | 3.25 m | 2.89 m | 3.25 m x 2.89 m |
| Main Level | Family Room | 5.79 m | 3.3 m | 5.79 m x 3.3 m |
https://www.realtor.ca/real-estate/27808394/21-london-road-newmarket-bristol-london-bristol-london
Interested?
Contact us for more information
Michelle Terzis
Broker
516 Bryne Drive Unit Ia
Barrie, Ontario L4N 9P6













































































