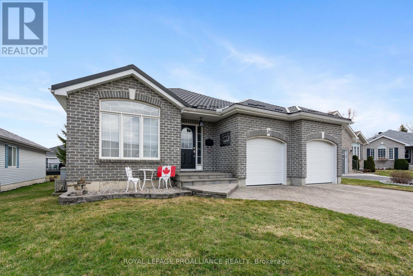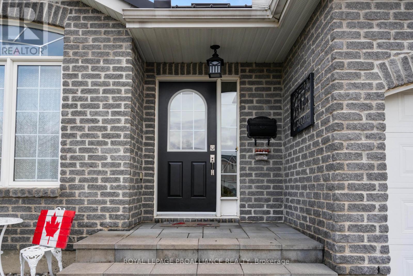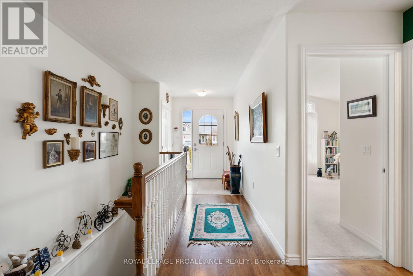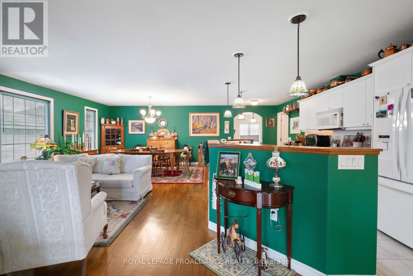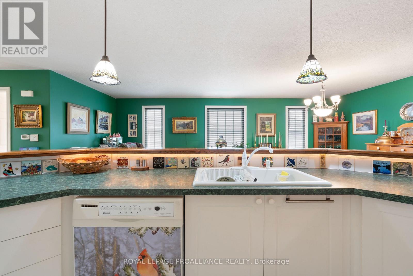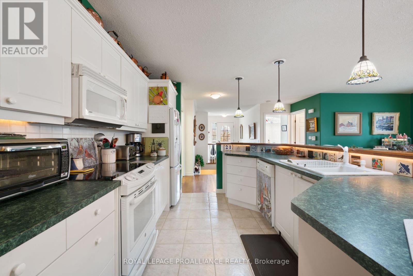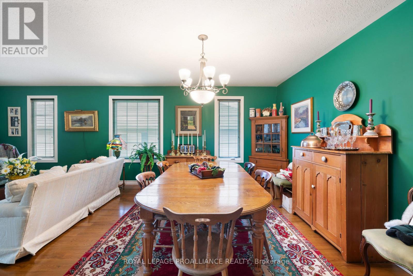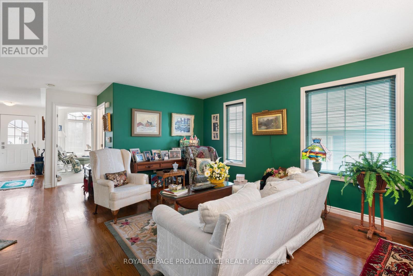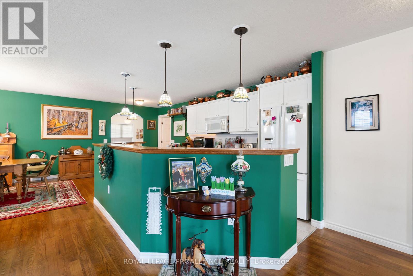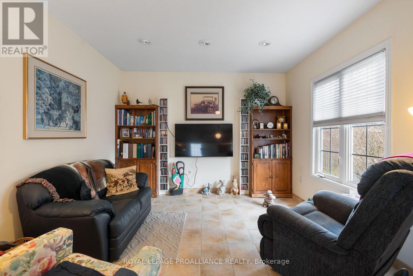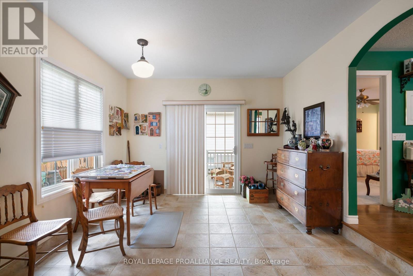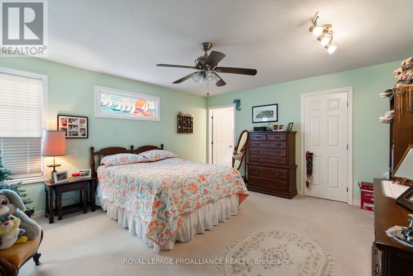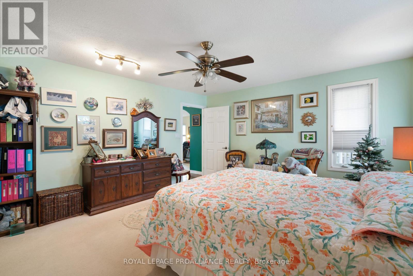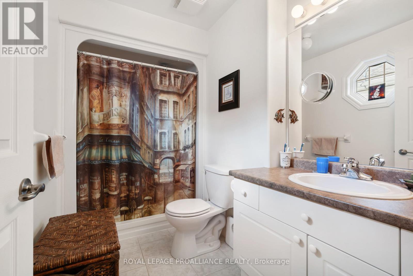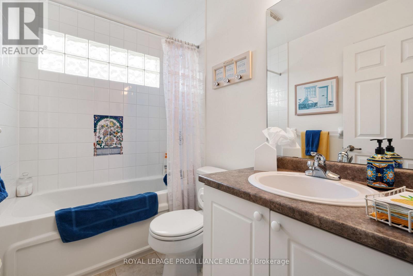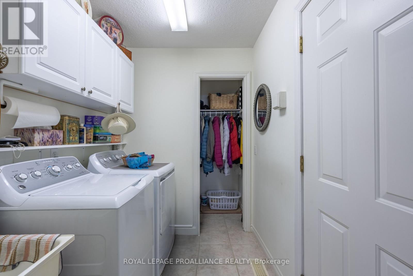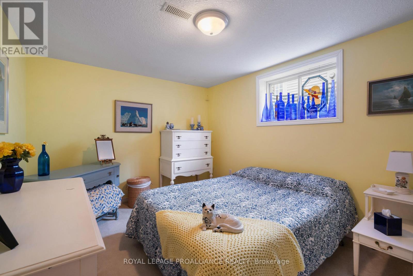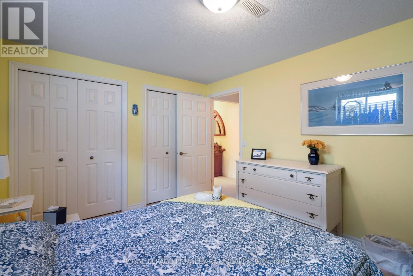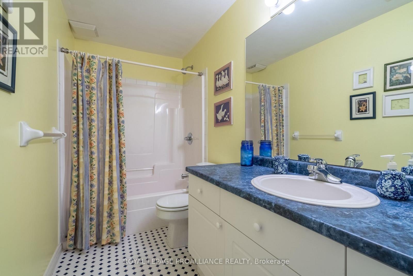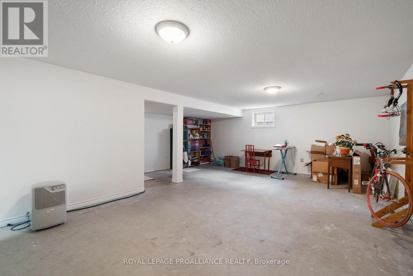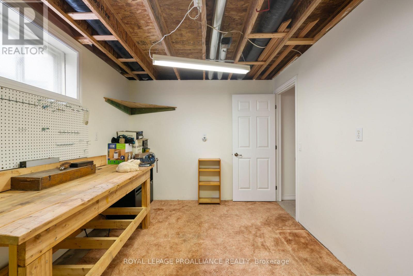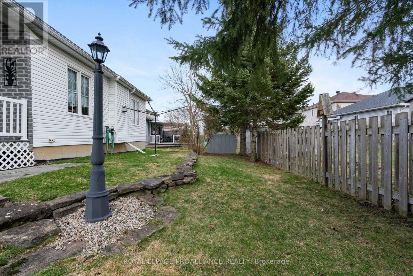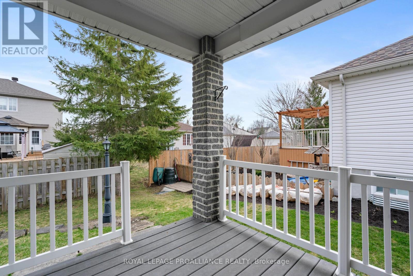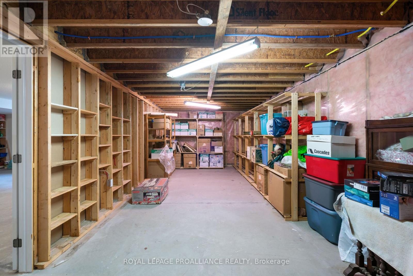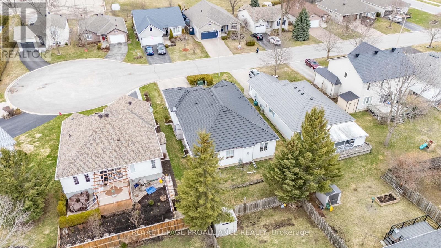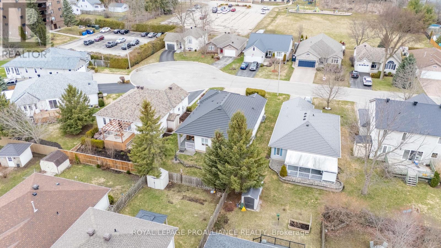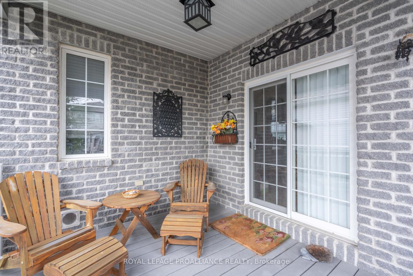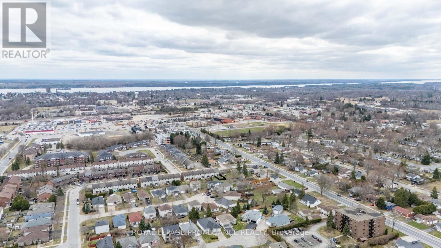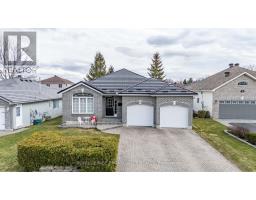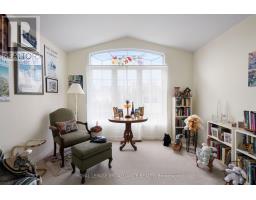21 Loyalist Place Brockville, Ontario K6V 7M5
$679,900
21 Loyalist Place, has it all - curb appeal, layout- design and location. It's a bungalow that stands out among all the other homes in this cul-du-sac. The attractive stone exterior and driveway, double car garage & metal roof are the quality finishings buyers are so impressed by. As you cross the front verandah and enter into the home, be ready to appreciate the sheer space this home has to offer. The size is very deceiving from the road. 1,707 sq. feet of main floor open concept living space to enjoy and live in. The spacious kitchen, offers an island, ample cabinetry and significant countertops, which overlook the large living room - dining room area. This portion of your home will soon become the focal point for entertaining family and friends in. Beautiful hardwood flooring throughout this main area will capture your attention. A four season sunroom / TV room from this area (with a full foundation) is another sizeable bonus room , complete with a cozy gas fireplace. From here, access a side deck for relaxation and BBQ's. It's the never ending home. Also on the main level is a large primary bedroom, with a wonderful ensuite, a second bedroom, the second 4 pc. bathroom, main floor laundry and inside access to your double car garage. If you think it stops here, you'd be wrong. Proceeding down to the lower level, you will find a third bedroom, or guest room, the third 4 pc bathroom and storage and unfinished potential living area, just waiting for your personal touches. There is a workshop on this floor as well. This level is another 1,707 sq. feet of additional living space! it's incredible. Some significant mentionables: composite decking, Metal roof (2012), furnace (2016), A/C (2002), high ceilings. Situated only minutes from all amenities, several schools, Churches and even public transit. 21 Loyalist is located merely 5 minutes from highway 401 for easy commutes! Don't delay your viewing.... this house is a hidden gem in Brockville. (id:50886)
Property Details
| MLS® Number | X12085345 |
| Property Type | Single Family |
| Community Name | 810 - Brockville |
| Amenities Near By | Place Of Worship, Public Transit |
| Community Features | Community Centre |
| Features | Irregular Lot Size, Flat Site, Dry |
| Parking Space Total | 4 |
| Structure | Porch, Deck, Patio(s), Shed |
Building
| Bathroom Total | 3 |
| Bedrooms Above Ground | 3 |
| Bedrooms Total | 3 |
| Age | 16 To 30 Years |
| Amenities | Fireplace(s) |
| Appliances | Garage Door Opener Remote(s), Water Heater, Water Meter, Dishwasher, Dryer, Garage Door Opener, Stove, Washer, Refrigerator |
| Architectural Style | Bungalow |
| Basement Development | Partially Finished |
| Basement Type | Full (partially Finished) |
| Construction Style Attachment | Detached |
| Cooling Type | Central Air Conditioning |
| Exterior Finish | Stone, Vinyl Siding |
| Fire Protection | Smoke Detectors |
| Fireplace Present | Yes |
| Fireplace Total | 1 |
| Foundation Type | Poured Concrete |
| Heating Fuel | Natural Gas |
| Heating Type | Forced Air |
| Stories Total | 1 |
| Size Interior | 1,500 - 2,000 Ft2 |
| Type | House |
| Utility Water | Municipal Water |
Parking
| Attached Garage | |
| Garage |
Land
| Acreage | No |
| Land Amenities | Place Of Worship, Public Transit |
| Sewer | Sanitary Sewer |
| Size Depth | 107 Ft ,1 In |
| Size Frontage | 50 Ft |
| Size Irregular | 50 X 107.1 Ft |
| Size Total Text | 50 X 107.1 Ft |
| Zoning Description | Residential |
Rooms
| Level | Type | Length | Width | Dimensions |
|---|---|---|---|---|
| Basement | Bedroom | 3.15 m | 4.17 m | 3.15 m x 4.17 m |
| Basement | Bathroom | 3.11 m | 1.47 m | 3.11 m x 1.47 m |
| Basement | Workshop | 2.83 m | 4.22 m | 2.83 m x 4.22 m |
| Basement | Recreational, Games Room | 7.94 m | 6.31 m | 7.94 m x 6.31 m |
| Main Level | Kitchen | 2.72 m | 4.09 m | 2.72 m x 4.09 m |
| Main Level | Dining Room | 6.98 m | 2.96 m | 6.98 m x 2.96 m |
| Main Level | Family Room | 8.3 m | 3.54 m | 8.3 m x 3.54 m |
| Main Level | Living Room | 6.29 m | 5.7 m | 6.29 m x 5.7 m |
| Main Level | Primary Bedroom | 4.26 m | 4.88 m | 4.26 m x 4.88 m |
| Main Level | Bathroom | 1.75 m | 3.07 m | 1.75 m x 3.07 m |
| Main Level | Bedroom | 3.52 m | 4.4 m | 3.52 m x 4.4 m |
| Main Level | Bathroom | 2.4 m | 1.48 m | 2.4 m x 1.48 m |
| Main Level | Laundry Room | 2.22 m | 1.81 m | 2.22 m x 1.81 m |
Utilities
| Cable | Available |
| Electricity | Installed |
| Sewer | Installed |
https://www.realtor.ca/real-estate/28173663/21-loyalist-place-brockville-810-brockville
Contact Us
Contact us for more information
Debra Lynn Currier
Broker
2a-2495 Parkedale Avenue
Brockville, Ontario K6V 3H2
(613) 345-3664
www.discoverroyallepage.com/brockville


