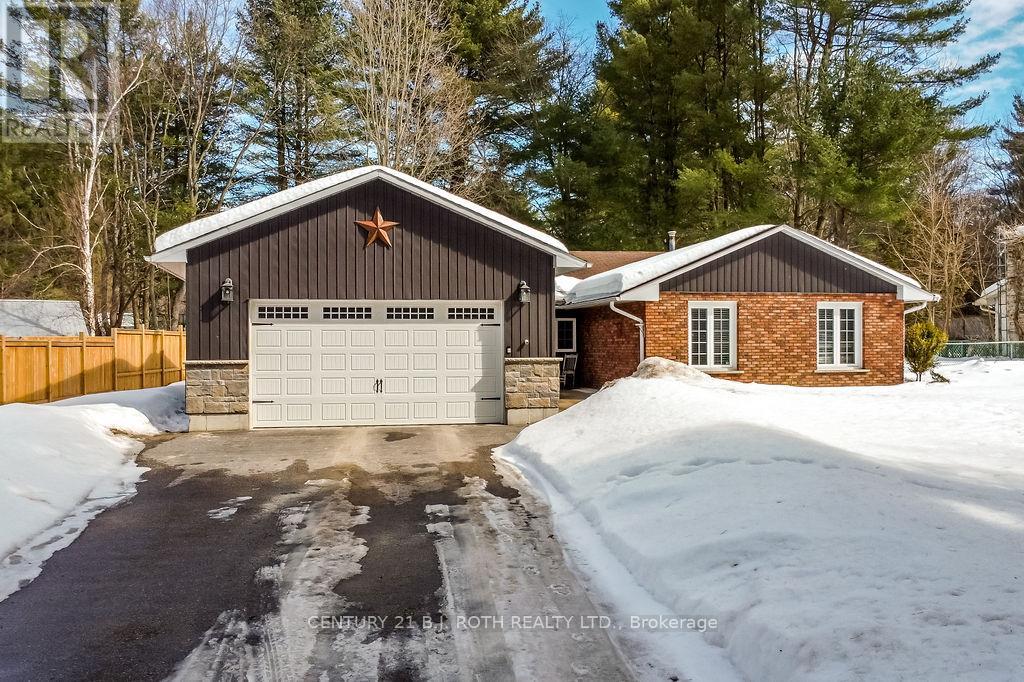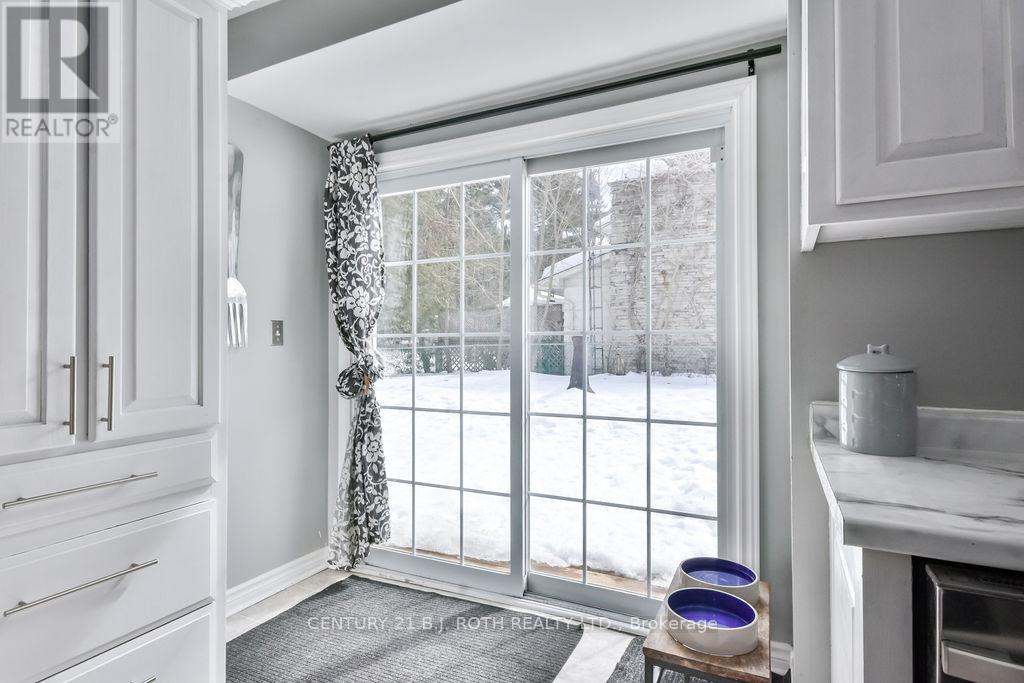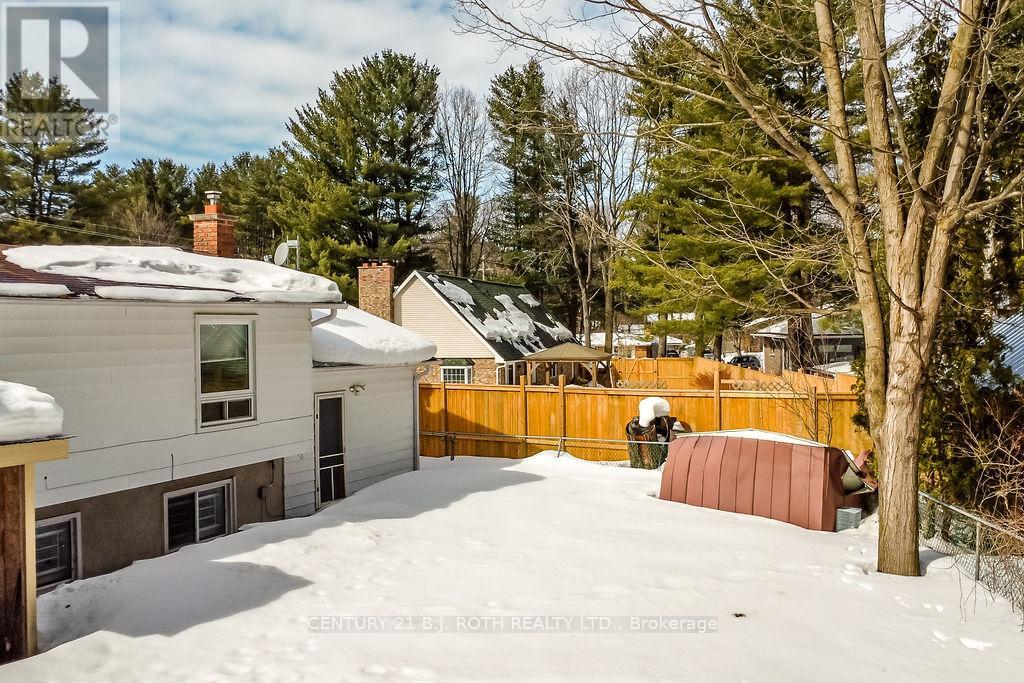21 Luella Boulevard Springwater, Ontario L9X 0X1
3 Bedroom
2 Bathroom
1,100 - 1,500 ft2
Fireplace
Central Air Conditioning
Forced Air
$849,900
Popular Anten Mills Location! 4-Level Backsplit On Quiet Street With Large & Private Backyard. Close To Amenities, Skiing, Golf & Easy Access To Commuter Routes. 3 Car Tandem Garage - Portion Of Garage Could Be Used As A Home Office. , 100 Amp Electrical Service, New drilled well and UV water system, fully fenced yard with sep basement entrance, Spacious Kitchen With Walkout, Cathedral Ceiling In Living Room, & Fully Finished Lower Level With Fireplace (id:50886)
Property Details
| MLS® Number | S12033754 |
| Property Type | Single Family |
| Community Name | Minesing |
| Features | Level Lot, Wooded Area |
| Parking Space Total | 12 |
| Structure | Shed |
Building
| Bathroom Total | 2 |
| Bedrooms Above Ground | 3 |
| Bedrooms Total | 3 |
| Age | 31 To 50 Years |
| Appliances | Garage Door Opener Remote(s), Central Vacuum, Dishwasher, Dryer, Garage Door Opener, Stove, Washer, Water Softener, Window Coverings, Refrigerator |
| Basement Development | Finished |
| Basement Features | Separate Entrance |
| Basement Type | N/a (finished) |
| Construction Style Attachment | Detached |
| Construction Style Split Level | Backsplit |
| Cooling Type | Central Air Conditioning |
| Exterior Finish | Brick, Vinyl Siding |
| Fireplace Present | Yes |
| Flooring Type | Hardwood, Ceramic |
| Foundation Type | Unknown |
| Heating Fuel | Natural Gas |
| Heating Type | Forced Air |
| Size Interior | 1,100 - 1,500 Ft2 |
| Type | House |
Parking
| Attached Garage | |
| Garage |
Land
| Acreage | No |
| Fence Type | Fenced Yard |
| Sewer | Septic System |
| Size Depth | 144 Ft ,10 In |
| Size Frontage | 100 Ft |
| Size Irregular | 100 X 144.9 Ft ; Irregular -approx. As Per Geo |
| Size Total Text | 100 X 144.9 Ft ; Irregular -approx. As Per Geo |
Rooms
| Level | Type | Length | Width | Dimensions |
|---|---|---|---|---|
| Second Level | Primary Bedroom | 4.57 m | 4.09 m | 4.57 m x 4.09 m |
| Second Level | Bedroom 2 | 3.05 m | 2.57 m | 3.05 m x 2.57 m |
| Second Level | Bedroom 3 | 3.05 m | 2.49 m | 3.05 m x 2.49 m |
| Basement | Recreational, Games Room | Measurements not available | ||
| Ground Level | Family Room | 6.15 m | 3.96 m | 6.15 m x 3.96 m |
| Ground Level | Living Room | 4.93 m | 3.4 m | 4.93 m x 3.4 m |
| Ground Level | Dining Room | 2.79 m | 2.79 m | 2.79 m x 2.79 m |
| Ground Level | Kitchen | 4.57 m | 3.05 m | 4.57 m x 3.05 m |
| Ground Level | Foyer | Measurements not available |
Utilities
| Cable | Installed |
| Electricity | Installed |
https://www.realtor.ca/real-estate/28056626/21-luella-boulevard-springwater-minesing-minesing
Contact Us
Contact us for more information
Matt Borland
Salesperson
matt-borland.c21.ca/
Century 21 B.j. Roth Realty Ltd.
355 Bayfield Street, Unit 5, 106299 & 100088
Barrie, Ontario L4M 3C3
355 Bayfield Street, Unit 5, 106299 & 100088
Barrie, Ontario L4M 3C3
(705) 721-9111
(705) 721-9182
bjrothrealty.c21.ca/

























































