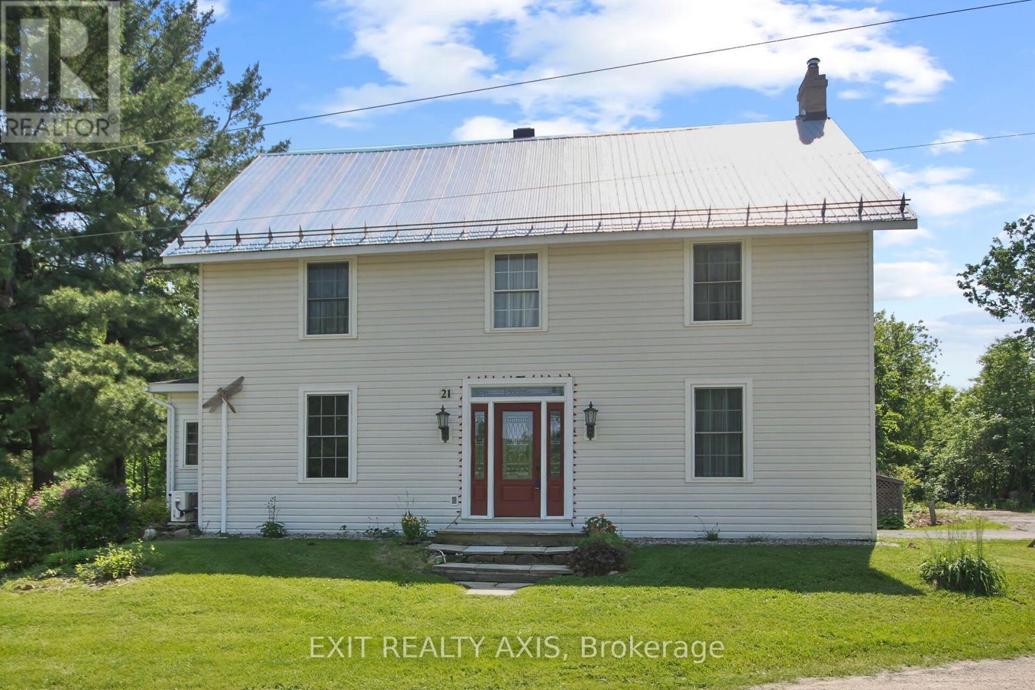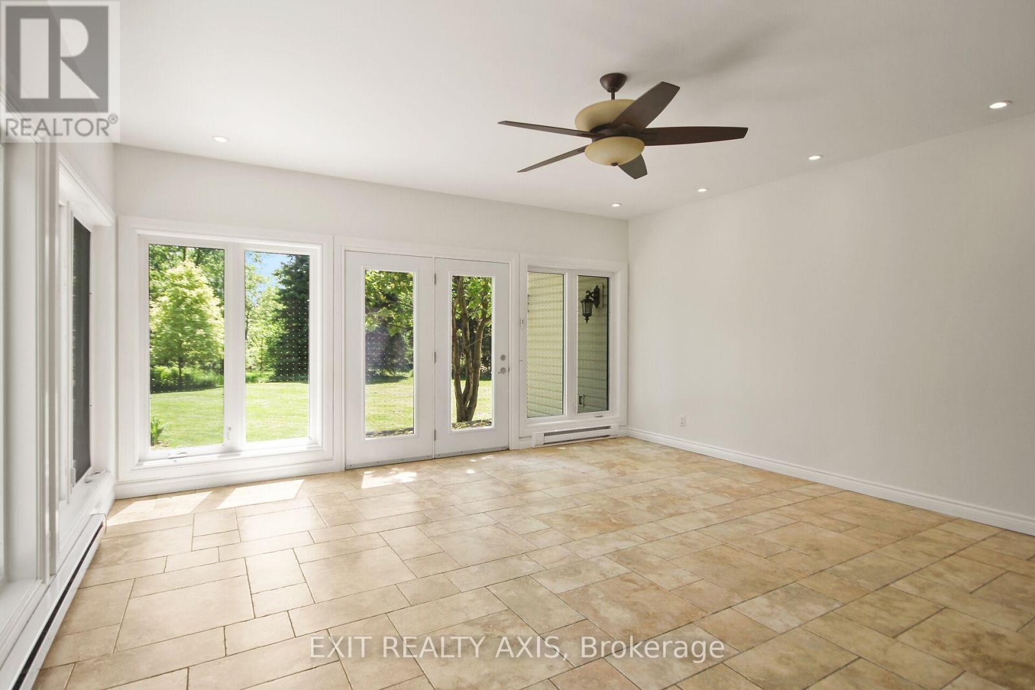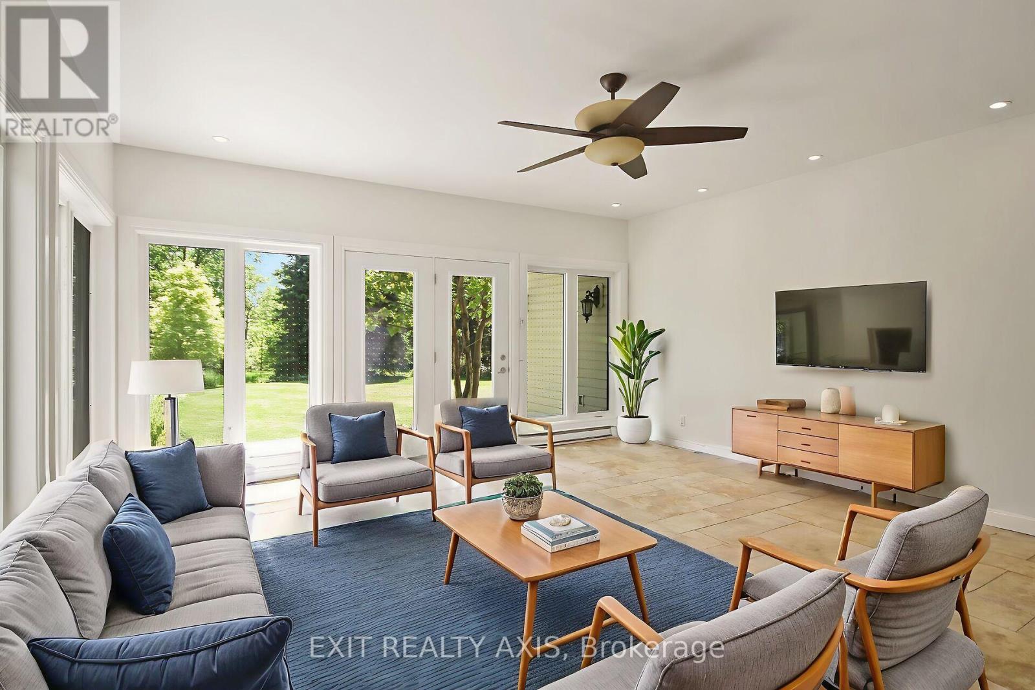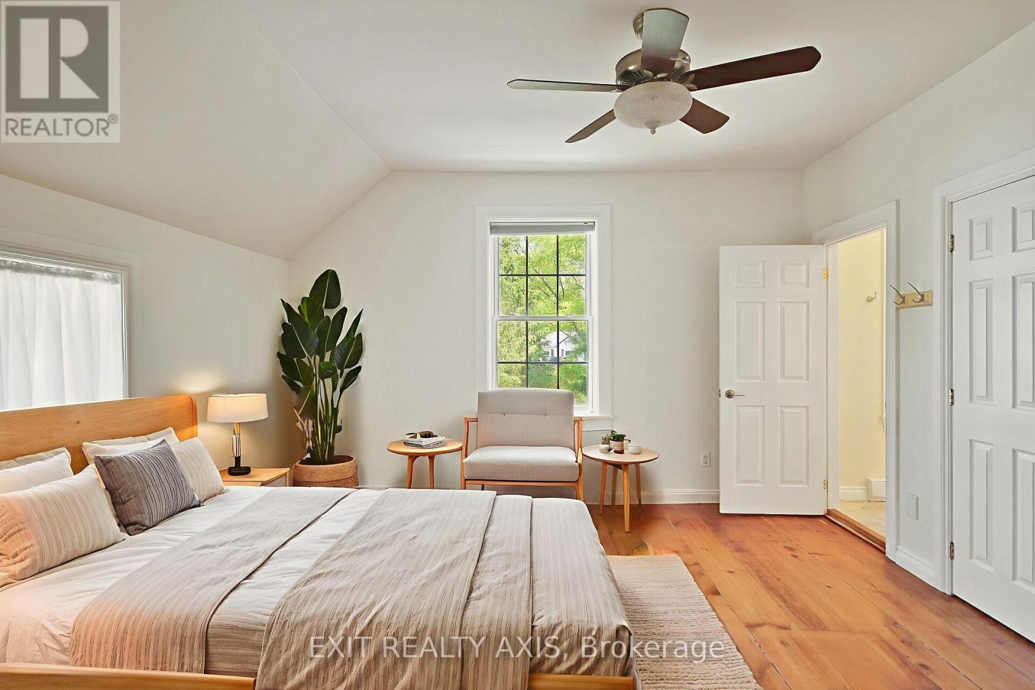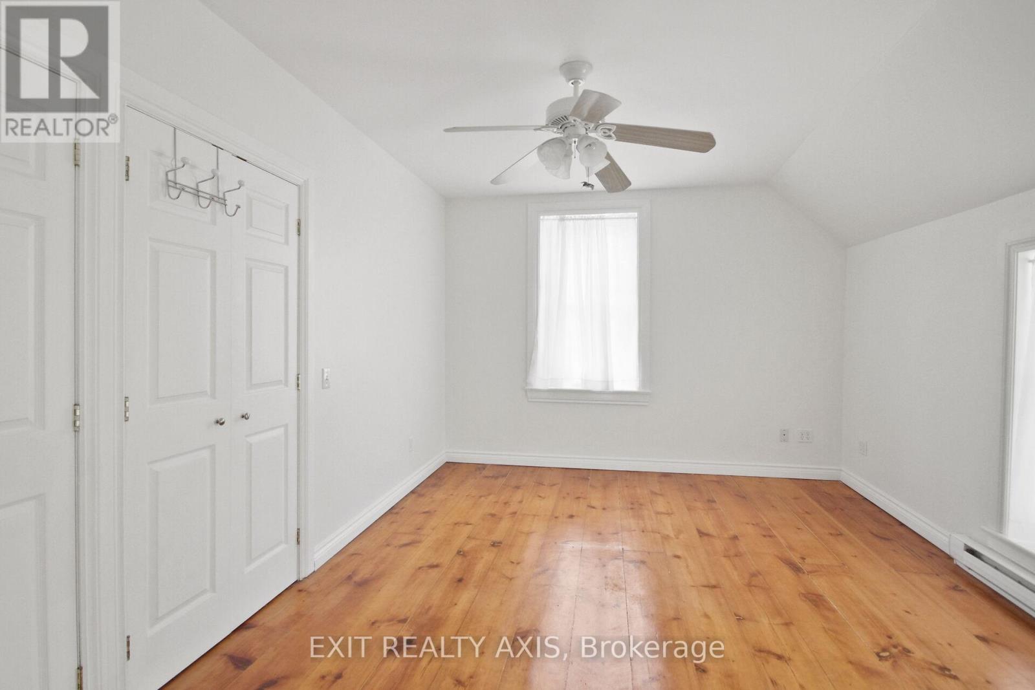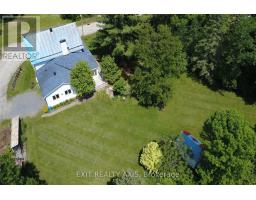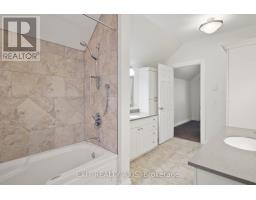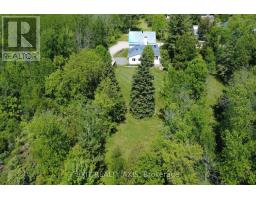21 Main Street Rideau Lakes, Ontario K0G 1P0
$549,900
Welcome to 21 Main street in the village of Newboro located in the heart of the UNESCO Rideau heritage system. The spacious living room, complete with a wood-burning fireplace, sets the perfect mood for cozy winter evenings. The kitchen is a chef's delight with double built in ovens, custom fridge panels and sleek granite counters where you can create your culinary masterpieces. The kitchen opens into a formal dining room, while a bright, spacious sunroom offers tranquil views of the mature, private backyard. Convenience continues with a main-floor 3 piece bathroom & laundry room, complete with storage cabinets, a laundry sink, and a double closet. The elegant banister leads you to the second floor, where you'll find three well-sized bedrooms, a large bathroom, and access to an undeveloped attic with endless possibilities. The primary bedroom connects to the main 5-piece bathroom via a cheater door for added convenience. Outside, enjoy the serenity of a beautifully landscaped yard with firewood storage and garden shed. The property backs onto Parks Canada green space and the iconic Rideau Canal, offering a peaceful, nature-filled setting. Located just minutes from the charming village of Westport and approximately 30 minutes from Perth & Smiths Falls, this lakeside community provides the perfect blend of tranquility and accessibility. (id:50886)
Property Details
| MLS® Number | X12187869 |
| Property Type | Single Family |
| Community Name | 826 - Rideau Lakes (Newboro) Twp |
| Features | Irregular Lot Size, Lane |
| Parking Space Total | 4 |
| Structure | Deck, Shed |
Building
| Bathroom Total | 2 |
| Bedrooms Above Ground | 3 |
| Bedrooms Total | 3 |
| Amenities | Fireplace(s), Separate Heating Controls |
| Appliances | Central Vacuum, Oven - Built-in, Cooktop, Dishwasher, Dryer, Water Heater, Oven, Washer, Window Coverings, Refrigerator |
| Basement Type | Crawl Space |
| Construction Style Attachment | Detached |
| Exterior Finish | Vinyl Siding |
| Fireplace Present | Yes |
| Fireplace Total | 1 |
| Foundation Type | Stone |
| Heating Fuel | Electric |
| Heating Type | Baseboard Heaters |
| Stories Total | 2 |
| Size Interior | 2,500 - 3,000 Ft2 |
| Type | House |
| Utility Water | Drilled Well |
Parking
| Attached Garage | |
| Garage |
Land
| Acreage | No |
| Landscape Features | Landscaped |
| Sewer | Septic System |
| Size Depth | 132 Ft ,8 In |
| Size Frontage | 159 Ft ,7 In |
| Size Irregular | 159.6 X 132.7 Ft |
| Size Total Text | 159.6 X 132.7 Ft |
Rooms
| Level | Type | Length | Width | Dimensions |
|---|---|---|---|---|
| Second Level | Other | 3.35 m | 2.13 m | 3.35 m x 2.13 m |
| Second Level | Primary Bedroom | 4.3 m | 3.99 m | 4.3 m x 3.99 m |
| Second Level | Bathroom | 4.33 m | 3.26 m | 4.33 m x 3.26 m |
| Second Level | Bedroom 2 | 4.36 m | 3.54 m | 4.36 m x 3.54 m |
| Second Level | Bedroom 3 | 3.38 m | 3.29 m | 3.38 m x 3.29 m |
| Main Level | Living Room | 7.35 m | 4.27 m | 7.35 m x 4.27 m |
| Main Level | Dining Room | 4.27 m | 4.27 m | 4.27 m x 4.27 m |
| Main Level | Kitchen | 6.28 m | 3.2 m | 6.28 m x 3.2 m |
| Main Level | Family Room | 5.76 m | 5.15 m | 5.76 m x 5.15 m |
| Main Level | Laundry Room | 4.51 m | 2.13 m | 4.51 m x 2.13 m |
https://www.realtor.ca/real-estate/28398594/21-main-street-rideau-lakes-826-rideau-lakes-newboro-twp
Contact Us
Contact us for more information
Monique Vandewint
Broker of Record
www.moniquevandewint.com/
15 Church Street, Unit 1
Westport, Ontario K0G 1X0
(613) 273-3948

