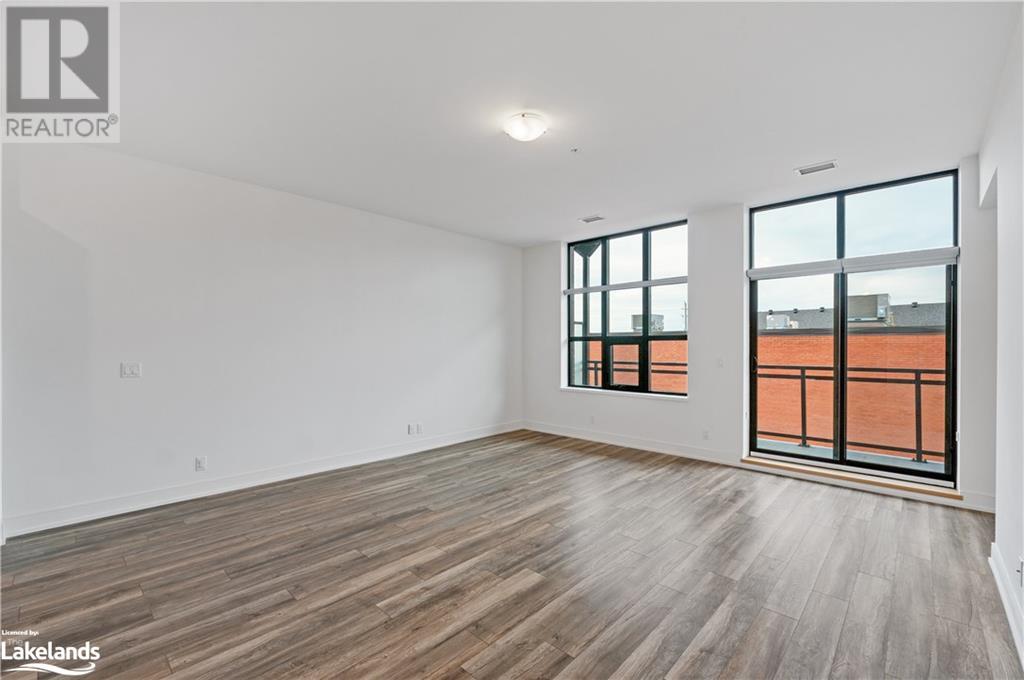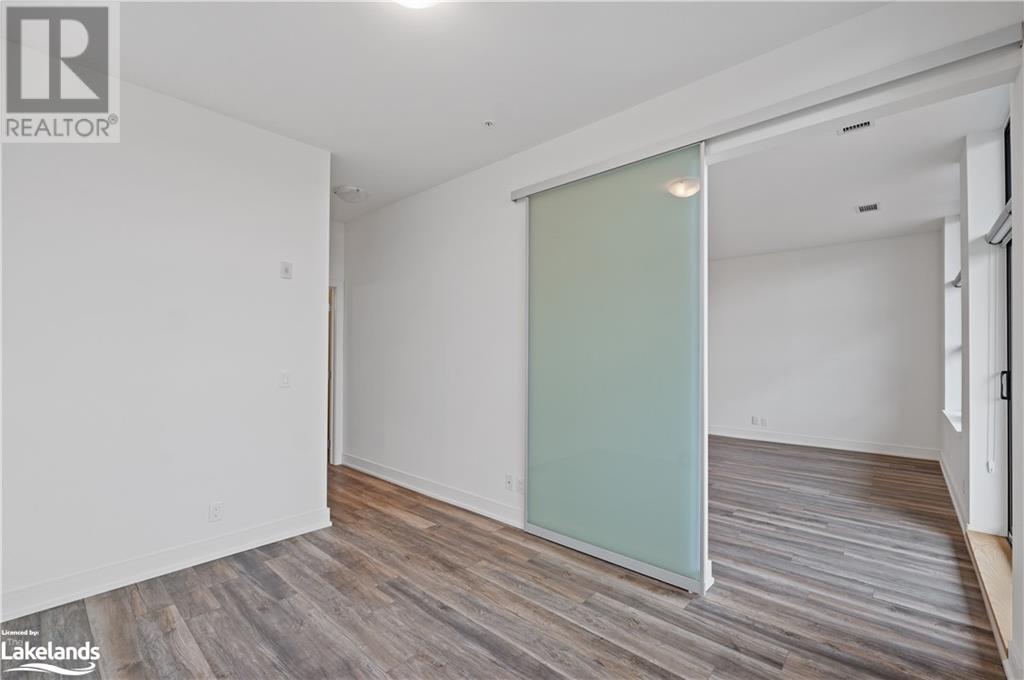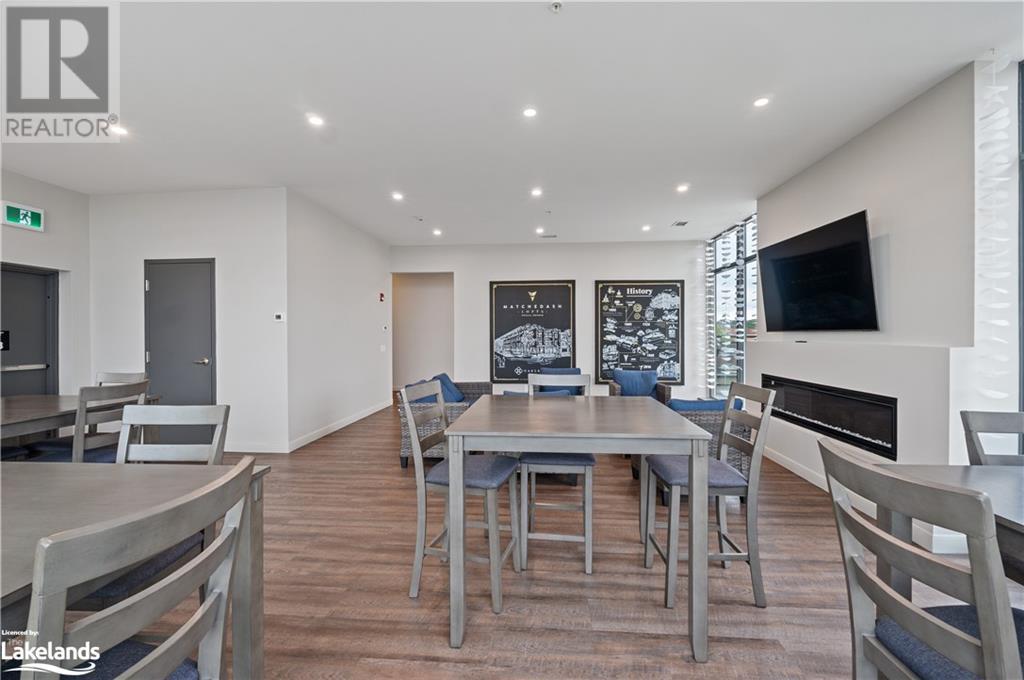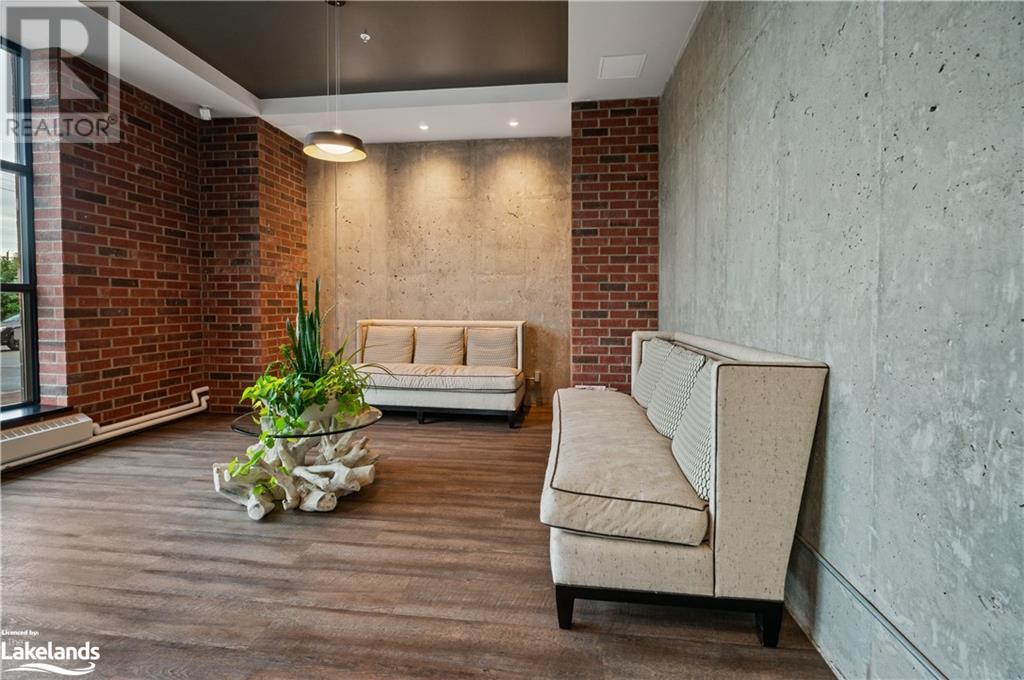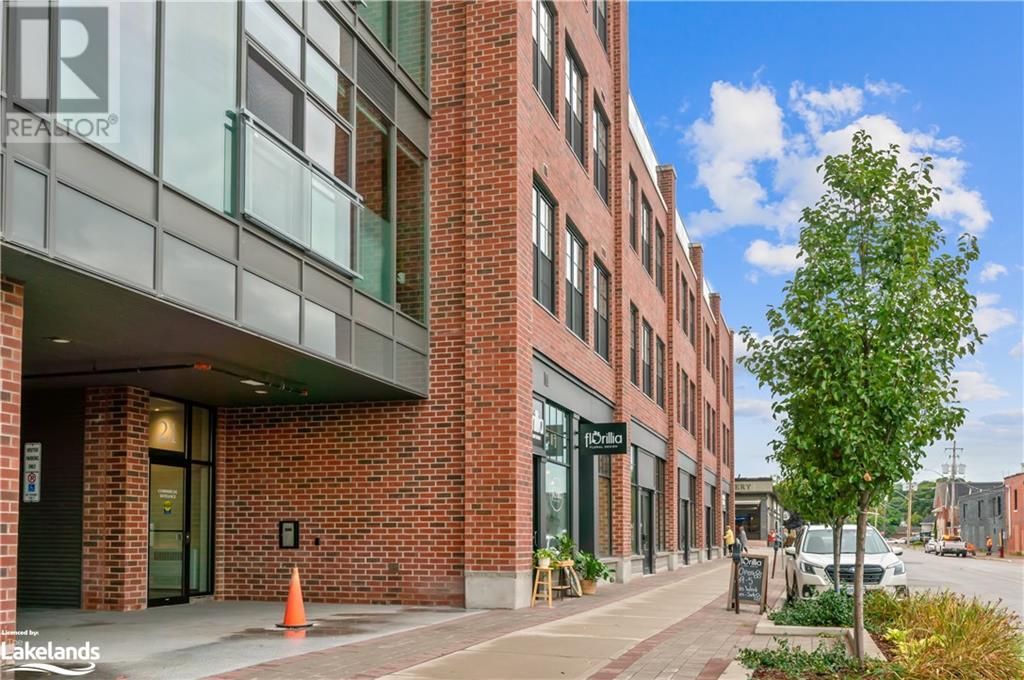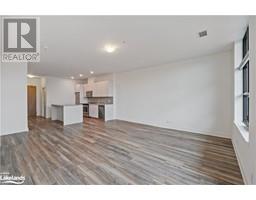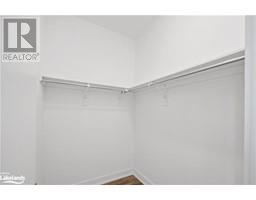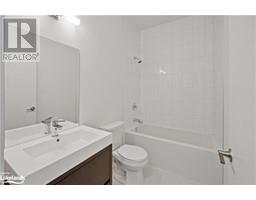21 Matchedash Street S Unit# 309 Orillia, Ontario L3V 4W4
$589,900Maintenance, Insurance, Property Management, Parking
$454.40 Monthly
Maintenance, Insurance, Property Management, Parking
$454.40 MonthlyYour Investment Opportunity Awaits! This unit is a perfect choice for new investors, offering a low-risk opportunity to enter the real estate market with immediate positive cash flow and long-term capital gain potential. As the saying goes: Don’t wait to buy real estate—buy real estate and wait! Key Details: 18-Month Lease: Secure lease in place starting January 1, 2025, ensuring steady rental income from day one. Spacious Layout: 1-bedroom + den condo with 1,013 sq. ft. of thoughtfully designed living space. Prime Location: Nestled in the heart of historic downtown Orillia, just steps from Lake Couchiching, parks, boutique shops, and popular dining spots. Modern Upgrades: Features include an upgraded kitchen with premium trim, cabinets, and countertops, a cozy den for added versatility, and convenient in-suite laundry. Peaceful Retreat: This 3rd-floor unit offers a quiet alley view, providing serenity while remaining close to vibrant lakeside activities and downtown amenities. This property is not only ideal for investors but also for homeowners planning a transition. With the 18-month lease in place, you can secure this desirable condo now, sell your current home at your convenience, and enjoy peace of mind knowing your investment is already working for you. Who This Condo Suits Best: Investors: Looking for a turnkey rental property with strong long-term potential. Homeowners-to-be: Purchase now while prices are favorable, and take your time selling your current home before moving in. Retirees: Enjoy a quiet, modern retreat close to the GTA while experiencing Orillia's growing and vibrant community. Don't miss this opportunity to own in the sought-after Matchedash Lofts! PLEASE NOTE: Buyer must assume the existing leasehold tenant until June 30, 2026. (id:50886)
Property Details
| MLS® Number | 40641471 |
| Property Type | Single Family |
| AmenitiesNearBy | Hospital, Park, Place Of Worship, Public Transit, Schools, Shopping, Ski Area |
| CommunicationType | Fiber |
| CommunityFeatures | Quiet Area, School Bus |
| EquipmentType | None |
| Features | Corner Site, Balcony, Automatic Garage Door Opener |
| ParkingSpaceTotal | 1 |
| RentalEquipmentType | None |
| StorageType | Locker |
Building
| BathroomTotal | 2 |
| BedroomsAboveGround | 1 |
| BedroomsBelowGround | 1 |
| BedroomsTotal | 2 |
| BasementType | None |
| ConstructedDate | 2021 |
| ConstructionStyleAttachment | Attached |
| CoolingType | Central Air Conditioning, Wall Unit |
| ExteriorFinish | Brick, Brick Veneer, Concrete, Steel |
| FireProtection | Smoke Detectors, Alarm System, Security System |
| FoundationType | Piled |
| HeatingType | Forced Air, Heat Pump |
| StoriesTotal | 1 |
| SizeInterior | 1015 Sqft |
| Type | Apartment |
| UtilityWater | Municipal Water |
Parking
| Underground | |
| None |
Land
| AccessType | Road Access |
| Acreage | No |
| LandAmenities | Hospital, Park, Place Of Worship, Public Transit, Schools, Shopping, Ski Area |
| Sewer | Municipal Sewage System |
| SizeTotalText | Unknown |
| ZoningDescription | C1-1 |
Rooms
| Level | Type | Length | Width | Dimensions |
|---|---|---|---|---|
| Main Level | Laundry Room | 8' x 8' | ||
| Main Level | 4pc Bathroom | 7' x 4'9'' | ||
| Main Level | Full Bathroom | 9' x 4'9'' | ||
| Main Level | Primary Bedroom | 11'8'' x 10'2'' | ||
| Main Level | Den | 13'2'' x 9'6'' | ||
| Main Level | Living Room/dining Room | 18' x 15'7'' | ||
| Main Level | Eat In Kitchen | 12' x 12' | ||
| Upper Level | Other | 25' x 20' |
Utilities
| Electricity | Available |
https://www.realtor.ca/real-estate/27367945/21-matchedash-street-s-unit-309-orillia
Interested?
Contact us for more information
Michael John Preston
Broker of Record





