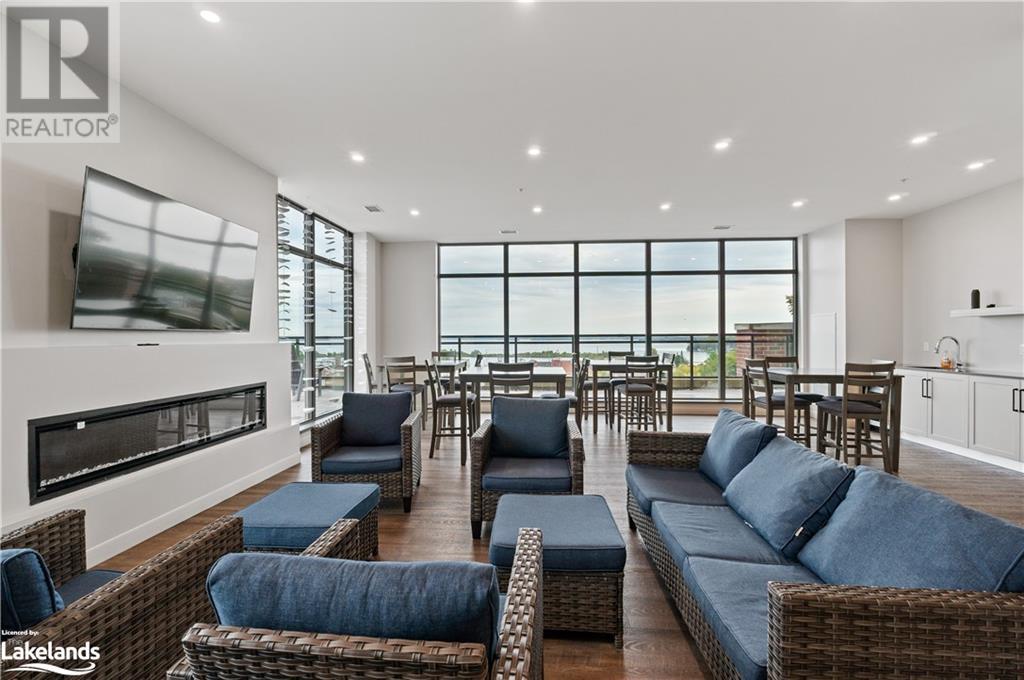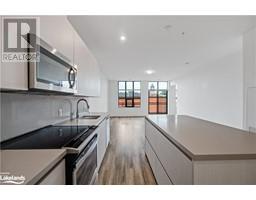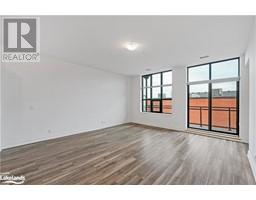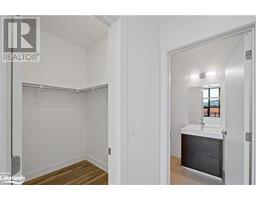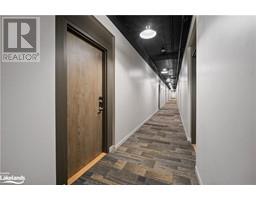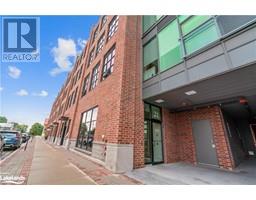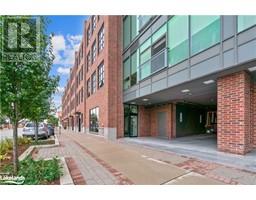21 Matchedash Street S Unit# 309 Orillia, Ontario L3V 4W4
$2,450 MonthlyInsurance, Property Management, ParkingMaintenance, Insurance, Property Management, Parking
$454.40 Monthly
Maintenance, Insurance, Property Management, Parking
$454.40 MonthlyDiscover the perfect blend of comfort and convenience in this spacious one bedroom plus den condo, located in the heart of historic downtown Orillia. With 920 square feet of well-designed living space, numerous tasteful upgrades in this 3rd-floor unit offers a peaceful retreat with a quiet alley view, providing a serene atmosphere just steps away from the vibrant lakeside and downtown amenities. Ideal for retirees seeking a quieter pace without sacrificing proximity to the GTA, this condo is a short walk from Lake Couchiching, parks, boutique shops, and dining options. Enjoy modern features, including a stylish kitchen with upgraded trim, cabinets & countertops, a cozy den, and in-suite laundry. Experience the best of Orillia’s growing community from your new home at Matchedash Lofts. (id:50886)
Property Details
| MLS® Number | 40655102 |
| Property Type | Single Family |
| AmenitiesNearBy | Hospital, Park, Place Of Worship, Public Transit, Schools, Shopping, Ski Area |
| CommunicationType | Fiber |
| CommunityFeatures | Quiet Area, School Bus |
| EquipmentType | None |
| Features | Corner Site, Balcony, Automatic Garage Door Opener |
| ParkingSpaceTotal | 1 |
| RentalEquipmentType | None |
| StorageType | Locker |
Building
| BathroomTotal | 2 |
| BedroomsAboveGround | 1 |
| BedroomsBelowGround | 1 |
| BedroomsTotal | 2 |
| BasementType | None |
| ConstructedDate | 2021 |
| ConstructionStyleAttachment | Attached |
| CoolingType | Central Air Conditioning, Wall Unit |
| ExteriorFinish | Brick, Brick Veneer, Concrete, Steel |
| FireProtection | Smoke Detectors, Alarm System, Security System |
| FoundationType | Piled |
| HeatingType | Forced Air, Heat Pump |
| StoriesTotal | 1 |
| SizeInterior | 1015 Sqft |
| Type | Apartment |
| UtilityWater | Municipal Water |
Parking
| Underground | |
| None |
Land
| AccessType | Road Access |
| Acreage | No |
| LandAmenities | Hospital, Park, Place Of Worship, Public Transit, Schools, Shopping, Ski Area |
| Sewer | Municipal Sewage System |
| SizeTotalText | Unknown |
| ZoningDescription | C1-1 |
Rooms
| Level | Type | Length | Width | Dimensions |
|---|---|---|---|---|
| Main Level | Laundry Room | 8' x 8' | ||
| Main Level | 4pc Bathroom | 7' x 4'9'' | ||
| Main Level | Full Bathroom | 9' x 4'9'' | ||
| Main Level | Primary Bedroom | 11'8'' x 10'2'' | ||
| Main Level | Den | 12'6'' x 9'7'' | ||
| Main Level | Living Room/dining Room | 18' x 15'7'' | ||
| Main Level | Eat In Kitchen | 12' x 12' | ||
| Upper Level | Other | 25' x 20' |
Utilities
| Electricity | Available |
https://www.realtor.ca/real-estate/27503430/21-matchedash-street-s-unit-309-orillia
Interested?
Contact us for more information
Paul Arsenault
Salesperson
























