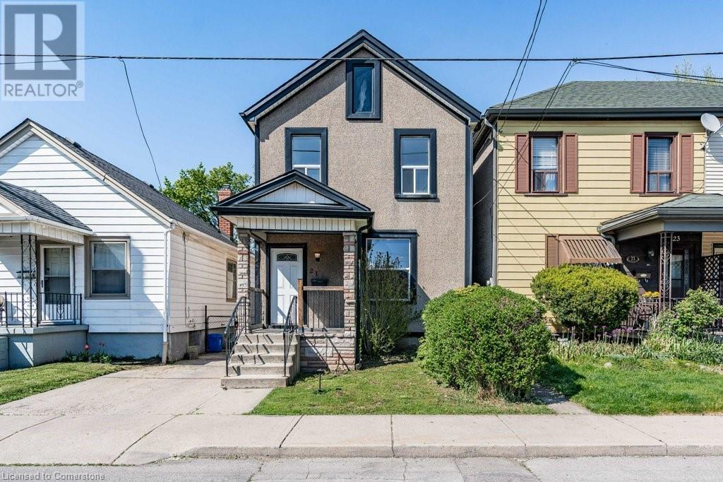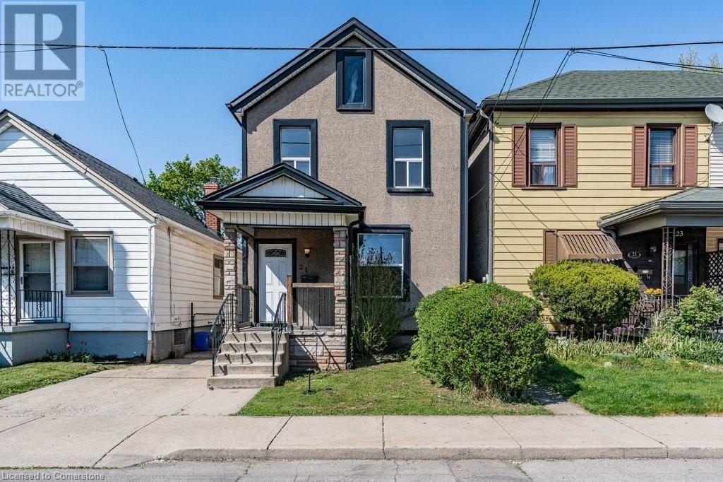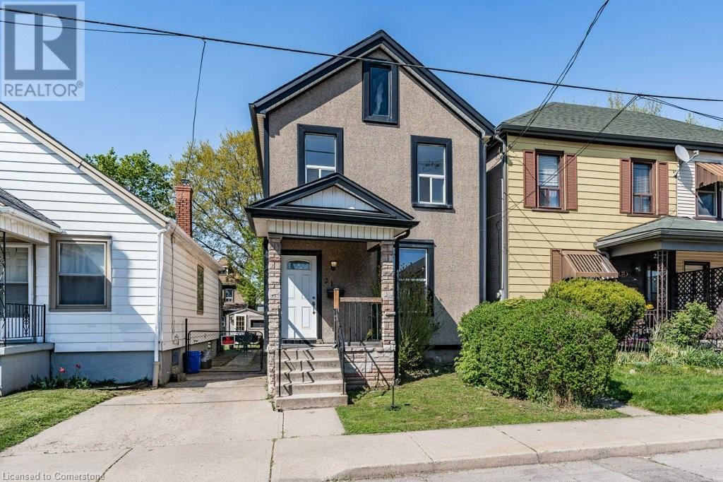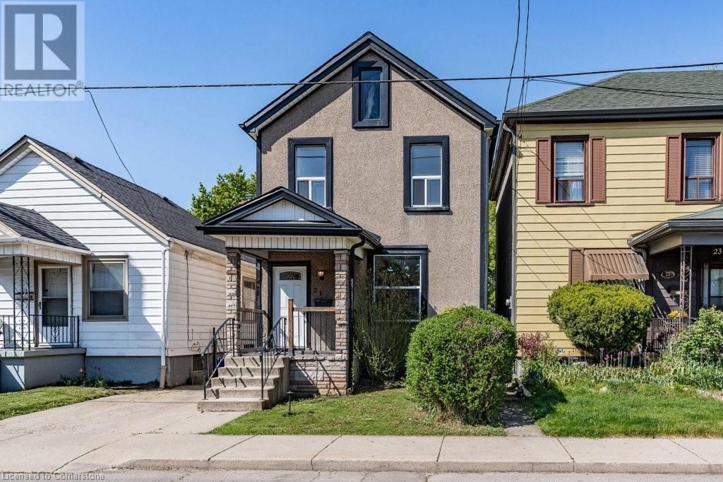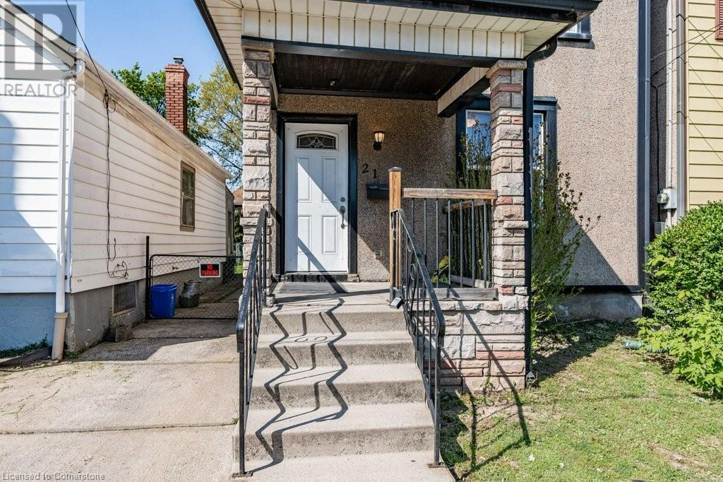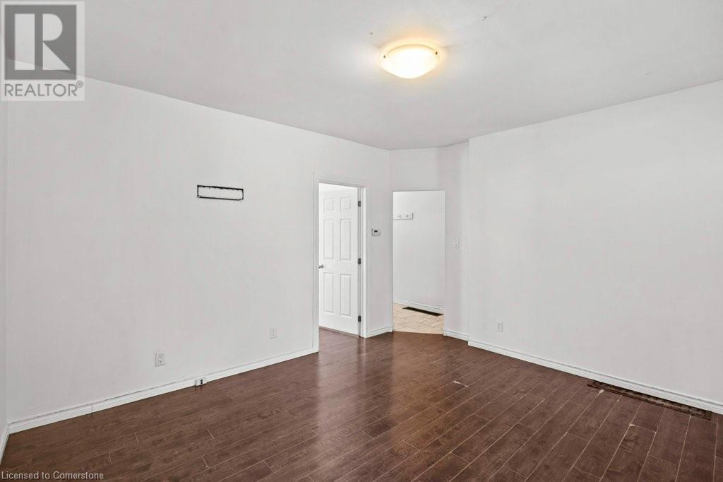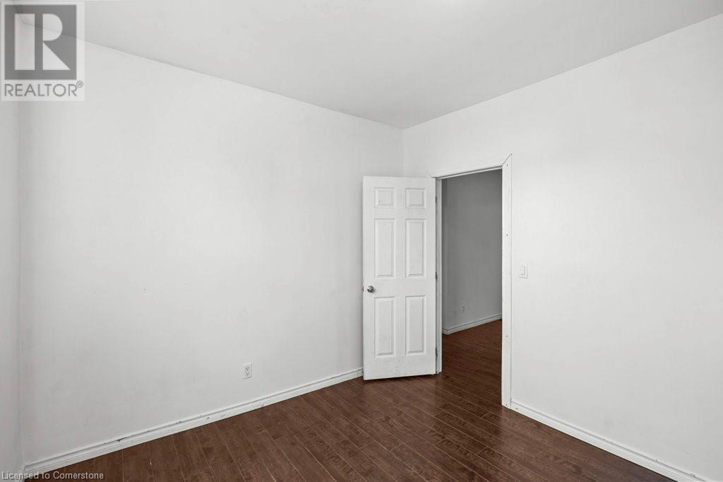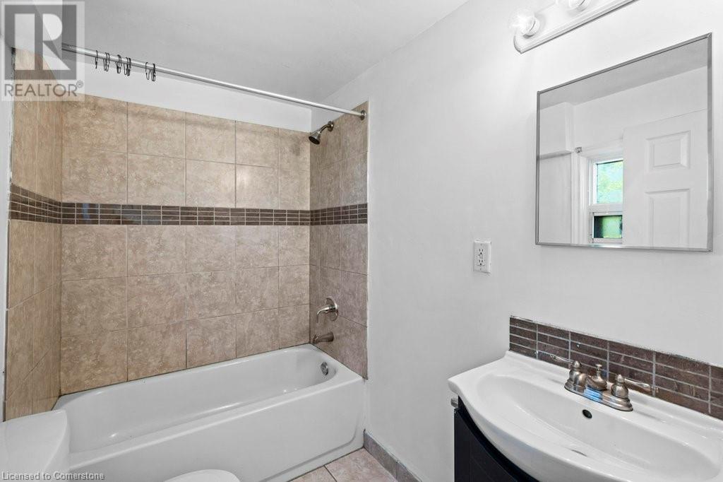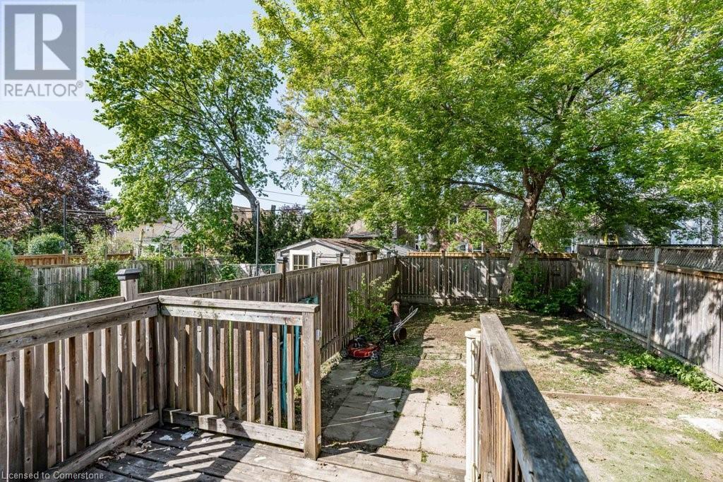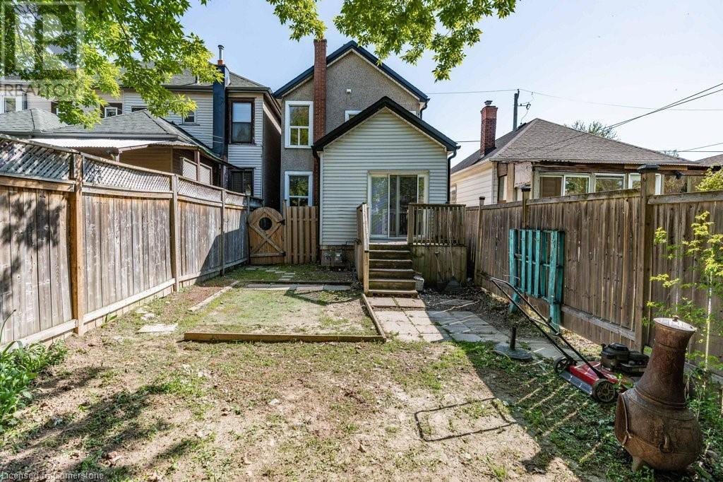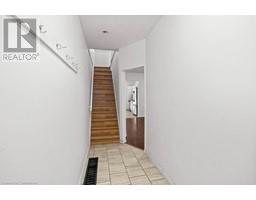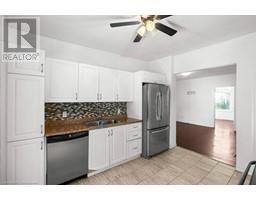21 Mayflower Avenue Hamilton, Ontario L8L 2K5
3 Bedroom
1 Bathroom
1,079 ft2
2 Level
Central Air Conditioning
Forced Air
$399,900
Incredible opportunity to enter the market as a first time homebuyer or investor. This home is clean, upgraded and the perfect footprint for folks starting out, the main floor features living space and a bonus bedroom along with a bright kitchen with patio sliders to the rear yard. Upstairs is a perfect fit with 2 large bedrooms and a full bath. Carpet free, fully fenced yard, friendly neighbours. Great urban location close to shopping and transit, loads of street parking! (id:50886)
Open House
This property has open houses!
May
17
Saturday
Starts at:
2:00 pm
Ends at:4:00 pm
Property Details
| MLS® Number | 40729636 |
| Property Type | Single Family |
Building
| Bathroom Total | 1 |
| Bedrooms Above Ground | 3 |
| Bedrooms Total | 3 |
| Architectural Style | 2 Level |
| Basement Development | Unfinished |
| Basement Type | Full (unfinished) |
| Construction Style Attachment | Detached |
| Cooling Type | Central Air Conditioning |
| Exterior Finish | Aluminum Siding |
| Foundation Type | Block |
| Heating Fuel | Natural Gas |
| Heating Type | Forced Air |
| Stories Total | 2 |
| Size Interior | 1,079 Ft2 |
| Type | House |
| Utility Water | Municipal Water |
Land
| Acreage | No |
| Sewer | Municipal Sewage System |
| Size Depth | 90 Ft |
| Size Frontage | 21 Ft |
| Size Total Text | Under 1/2 Acre |
| Zoning Description | D |
Rooms
| Level | Type | Length | Width | Dimensions |
|---|---|---|---|---|
| Second Level | 4pc Bathroom | Measurements not available | ||
| Second Level | Bedroom | 15'0'' x 8'7'' | ||
| Second Level | Bedroom | 11'8'' x 14'6'' | ||
| Basement | Recreation Room | 16'4'' x 22'2'' | ||
| Main Level | Bedroom | 10'6'' x 10'3'' | ||
| Main Level | Kitchen | 10'7'' x 11'6'' | ||
| Main Level | Living Room | 14'1'' x 7'6'' | ||
| Main Level | Dining Room | 13'9'' x 5'3'' | ||
| Main Level | Foyer | 4'6'' x 12'10'' |
https://www.realtor.ca/real-estate/28326460/21-mayflower-avenue-hamilton
Contact Us
Contact us for more information
Lynsey Foster
Broker
(905) 664-2300
http//www.fosterliving.ca
RE/MAX Escarpment Realty Inc.
860 Queenston Road Unit 4b
Stoney Creek, Ontario L8G 4A8
860 Queenston Road Unit 4b
Stoney Creek, Ontario L8G 4A8
(905) 545-1188
(905) 664-2300

