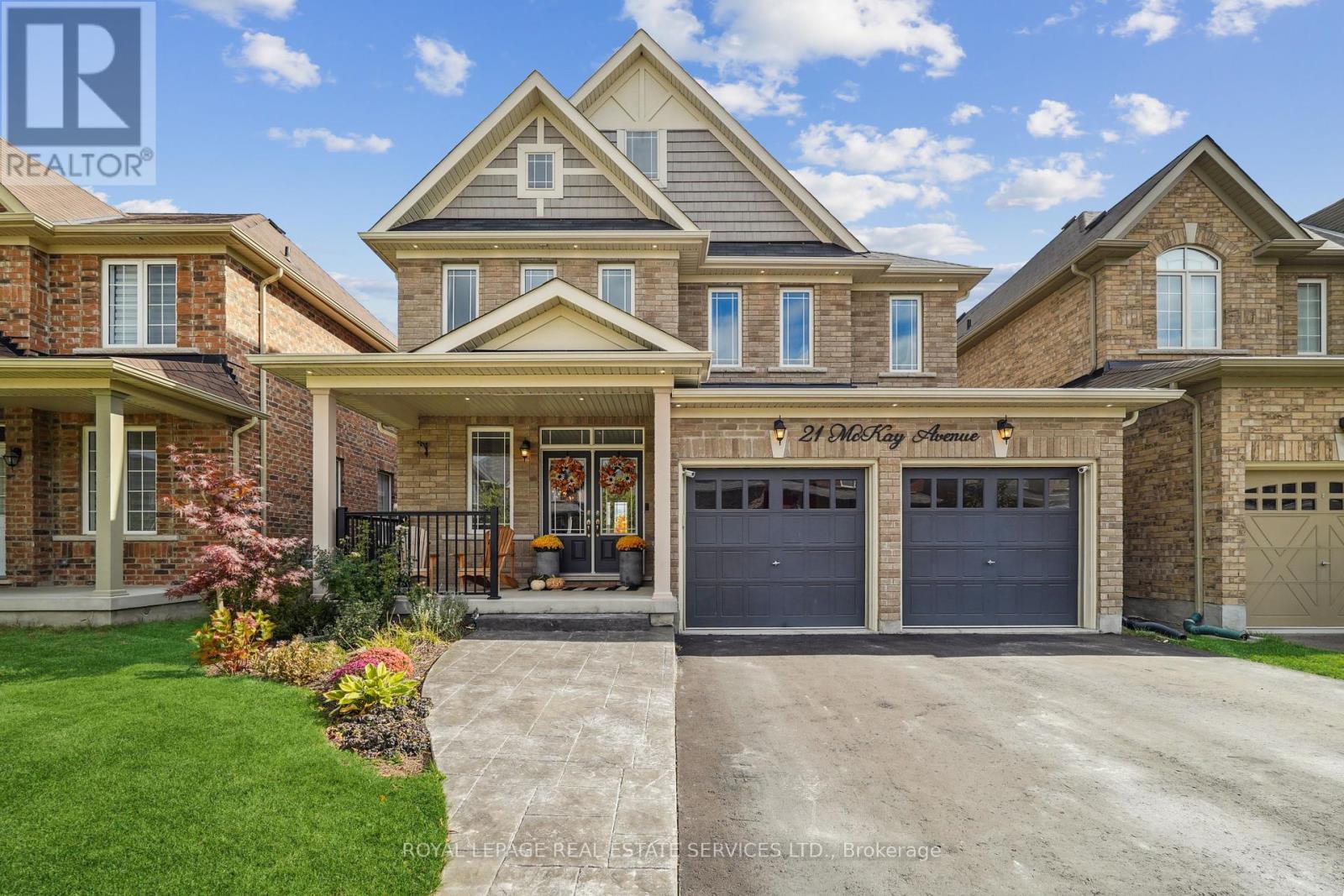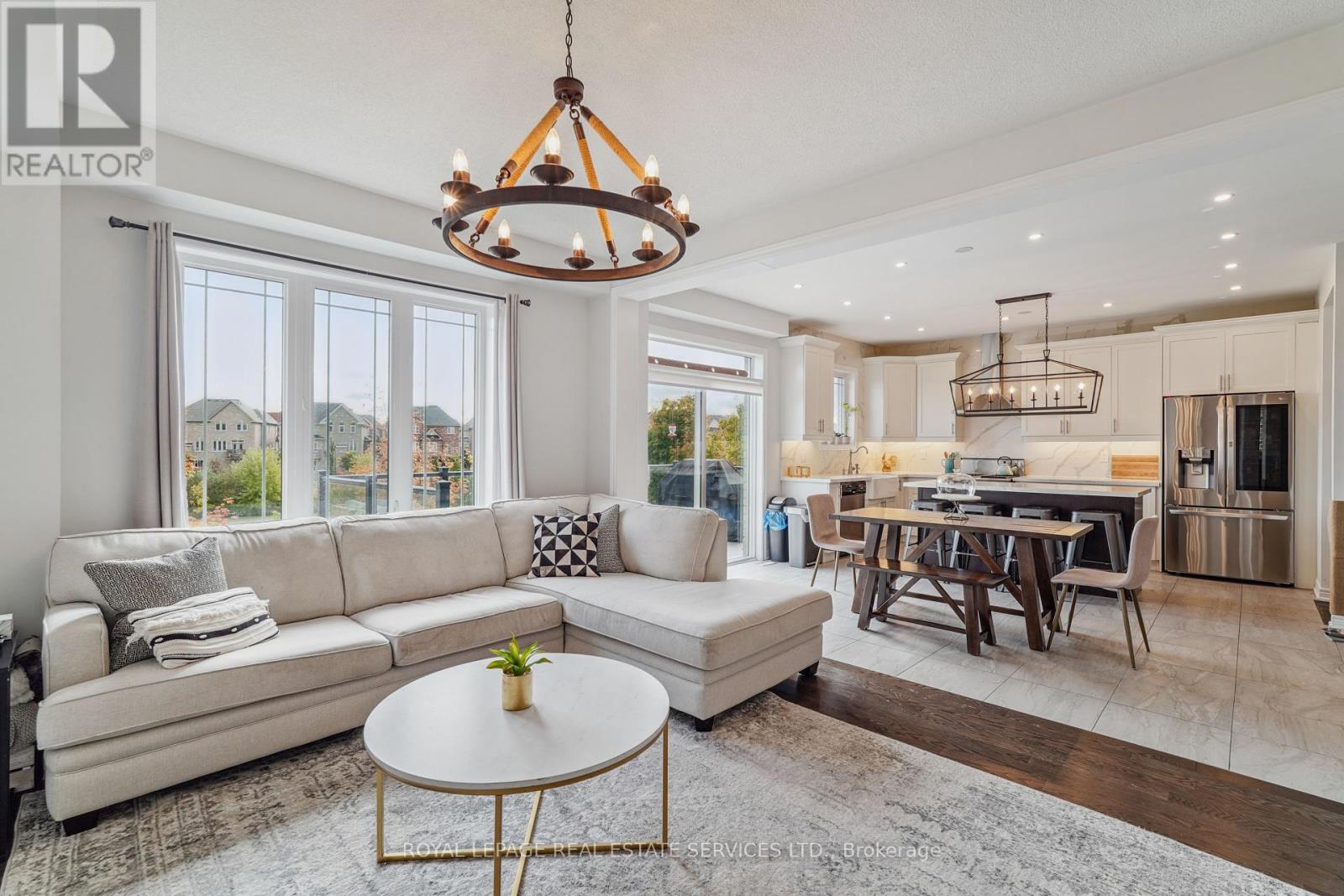21 Mckay Avenue New Tecumseth, Ontario L0G 1W0
$1,249,000
Step into this beautifully updated 4-bedroom, 4-bathroom family home, featuring nearly 3,000 square feet of thoughtfully designed living space. The grand double-door entrance opens to a spacious foyer, offering captivating sightlines that extend through the home, revealing stunning views of a naturalized pond and a peaceful conservation area your retreat of serenity just beyond the doorstep. The main floor boasts an open-concept design, perfect for modern living. The stunning contemporary kitchen features stacked cabinetry, sleek quartz countertops, a stylish breakfast island, and premium stainless steel appliances. Flowing seamlessly from the kitchen is a cozy living room with a charming gas fireplace, complemented by rich hardwood flooring that adds warmth and elegance. The family-sized dining room, adorned with dual chandeliers, is ideal for hosting memorable dinners, and creating an inviting ambiance for gatherings. Upstairs, the primary suite is a private oasis, spanning the entire rear of the home. This luxurious retreat includes a spacious sitting area, a walk-in closet, and a spa-like ensuite featuring a deep soaker tub perfect for unwinding after a long day. Three additional generously sized bedrooms & a full bath complete this level, offering comfort & ample closet space for the whole family. The lower level is a versatile space designed for both relaxation & productivity. It includes a dedicated home office, a full bathroom, plenty of storage, and a large recreation/media room. This area is perfect for hosting friends or enjoying a cozy movie night with loved ones. The rough-in for a wet bar or second kitchen adds even more flexibility. To Complete this space, step outside to your private, fully fenced yard with a covered hot tub & spa a serene escape to cap off your day in style. **** EXTRAS **** 1 of 31 homes to overlook the pond & Conservation Area. Steps to Joan Sutherland Park & Shopping (No Frills, Shops & Eateries). 4 mins Drive to Town & Conservation Area, 15-20 mins to Schomberg & 400 HWY. 25 Mins to Bradford Go Station. (id:50886)
Open House
This property has open houses!
2:00 pm
Ends at:4:00 pm
Property Details
| MLS® Number | N10421090 |
| Property Type | Single Family |
| Community Name | Tottenham |
| ParkingSpaceTotal | 4 |
Building
| BathroomTotal | 4 |
| BedroomsAboveGround | 4 |
| BedroomsBelowGround | 1 |
| BedroomsTotal | 5 |
| Amenities | Fireplace(s) |
| Appliances | Dishwasher, Dryer, Microwave, Refrigerator, Stove, Washer |
| BasementDevelopment | Finished |
| BasementFeatures | Walk Out |
| BasementType | N/a (finished) |
| ConstructionStyleAttachment | Detached |
| CoolingType | Central Air Conditioning |
| ExteriorFinish | Brick |
| FireplacePresent | Yes |
| FireplaceTotal | 1 |
| FoundationType | Block |
| HalfBathTotal | 1 |
| HeatingFuel | Natural Gas |
| HeatingType | Forced Air |
| StoriesTotal | 2 |
| SizeInterior | 1999.983 - 2499.9795 Sqft |
| Type | House |
| UtilityWater | Municipal Water |
Parking
| Attached Garage |
Land
| Acreage | No |
| Sewer | Sanitary Sewer |
| SizeDepth | 104 Ft ,4 In |
| SizeFrontage | 39 Ft ,4 In |
| SizeIrregular | 39.4 X 104.4 Ft |
| SizeTotalText | 39.4 X 104.4 Ft |
Rooms
| Level | Type | Length | Width | Dimensions |
|---|---|---|---|---|
| Second Level | Primary Bedroom | 4.94 m | 4.76 m | 4.94 m x 4.76 m |
| Second Level | Bedroom 2 | 4.36 m | 3.45 m | 4.36 m x 3.45 m |
| Second Level | Bedroom 3 | 4.36 m | 3.54 m | 4.36 m x 3.54 m |
| Second Level | Bedroom 4 | 2.91 m | 3.26 m | 2.91 m x 3.26 m |
| Lower Level | Utility Room | 3.74 m | 5.39 m | 3.74 m x 5.39 m |
| Lower Level | Recreational, Games Room | 6.05 m | 7.21 m | 6.05 m x 7.21 m |
| Lower Level | Office | 3.08 m | 3.34 m | 3.08 m x 3.34 m |
| Main Level | Living Room | 3.59 m | 4.76 m | 3.59 m x 4.76 m |
| Main Level | Laundry Room | 3.14 m | 2.51 m | 3.14 m x 2.51 m |
| Main Level | Dining Room | 7.76 m | 5.76 m | 7.76 m x 5.76 m |
| Main Level | Kitchen | 2.59 m | 4.76 m | 2.59 m x 4.76 m |
| Main Level | Eating Area | 2.24 m | 4.76 m | 2.24 m x 4.76 m |
https://www.realtor.ca/real-estate/27643345/21-mckay-avenue-new-tecumseth-tottenham-tottenham
Interested?
Contact us for more information
Julian Pilarski
Salesperson
3031 Bloor St. W.
Toronto, Ontario M8X 1C5
Adam Jan Joseph Tillie
Salesperson
3031 Bloor St. W.
Toronto, Ontario M8X 1C5









































































