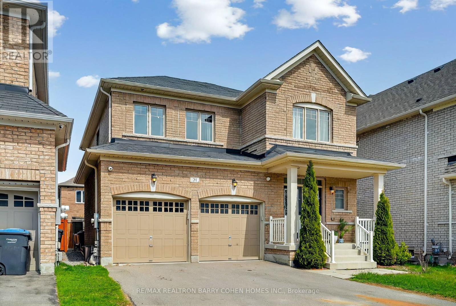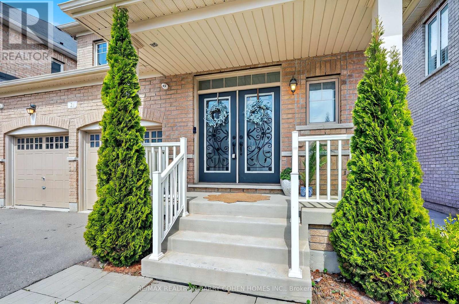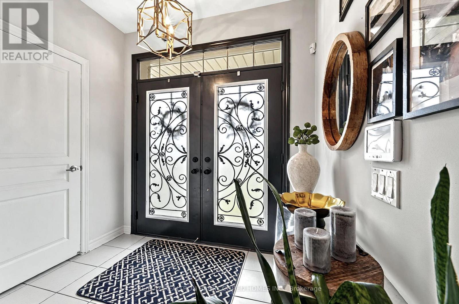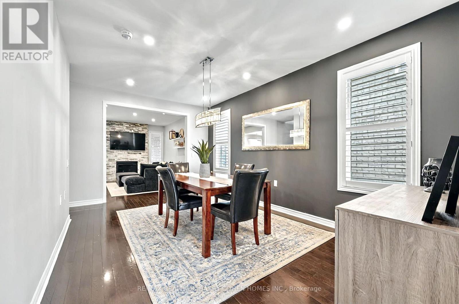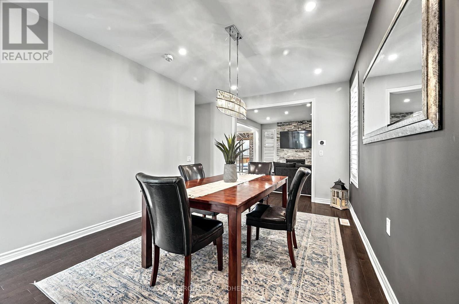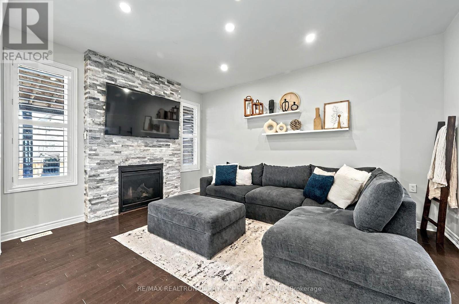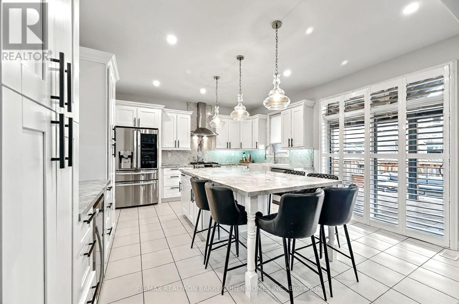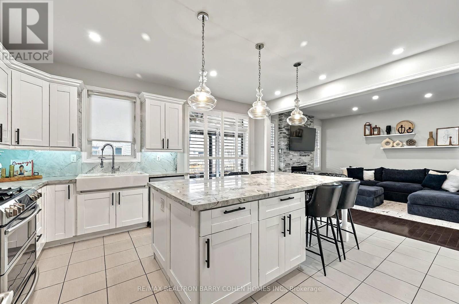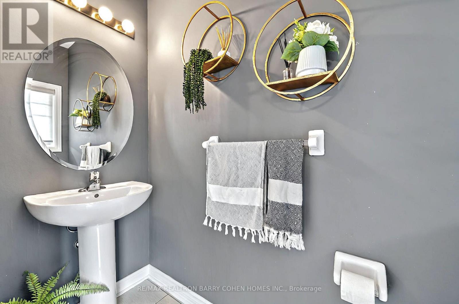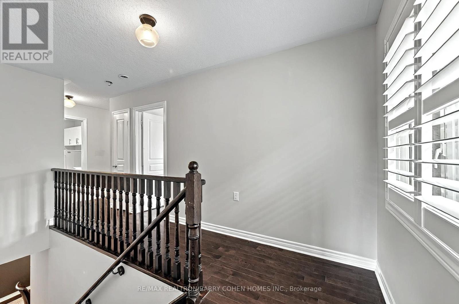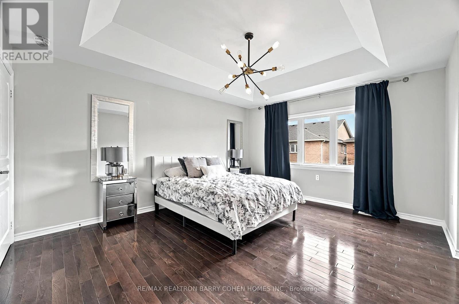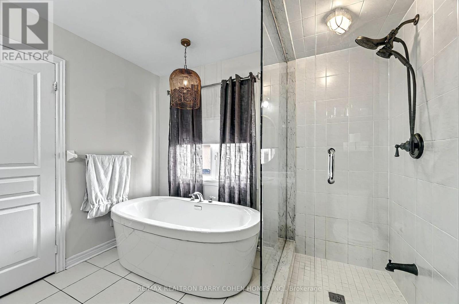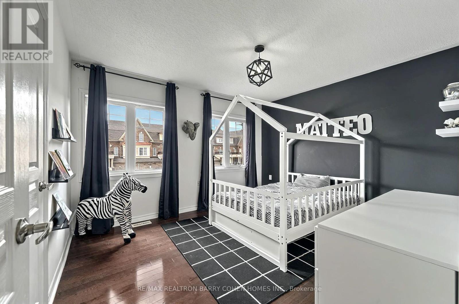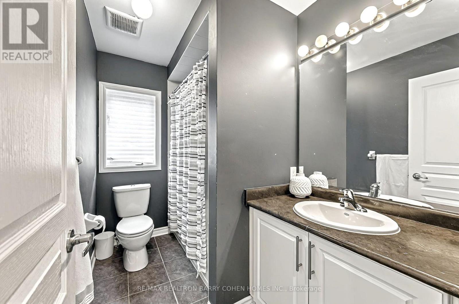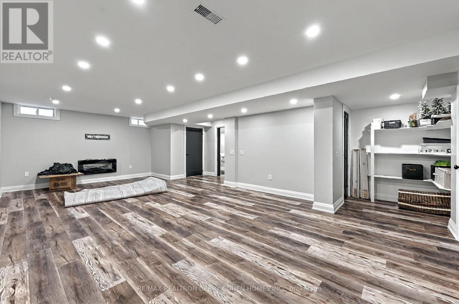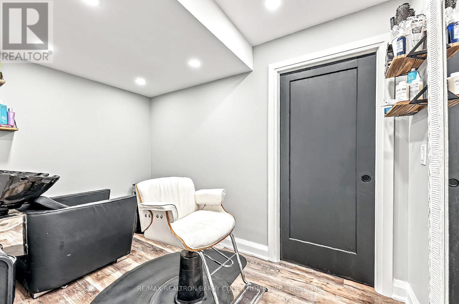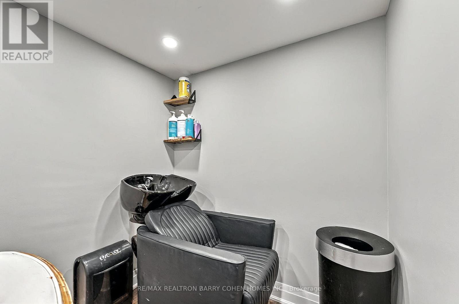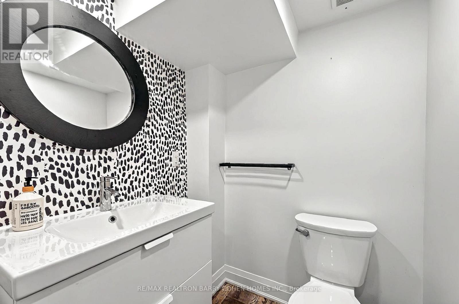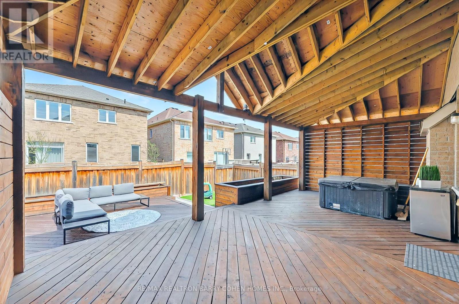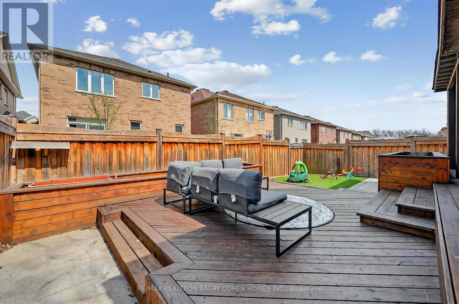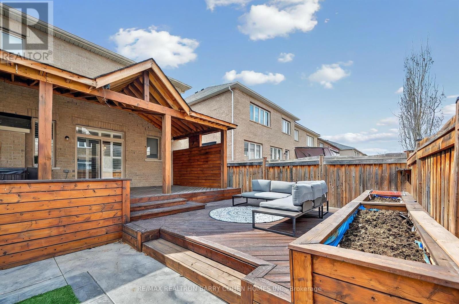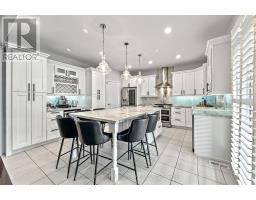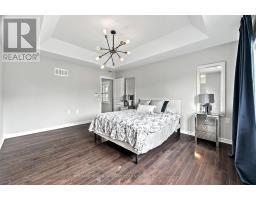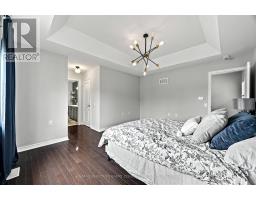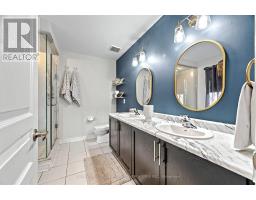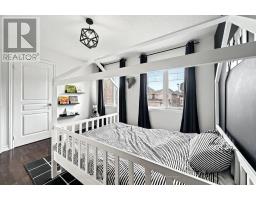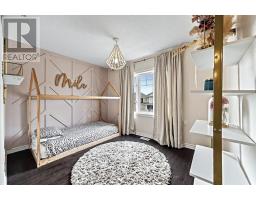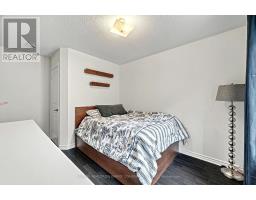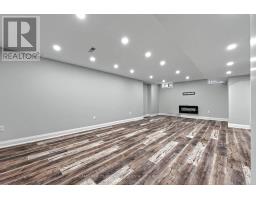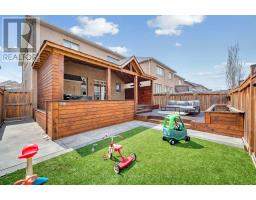21 Meadowcreek Road Caledon, Ontario L7C 3Y9
$1,280,000
Boasting Over 3,000 Square Feet Of Beautifully Designed Living Space, Step Inside And Experience A Spacious Layout That Effortlessly Combines Comfort And Style. The Large Dining Room Overlooks The Spacious Living Room, Which Features A Cozy Fireplace Perfect For Everyday Living And Entertaining. The Beautiful Chefs Kitchen Features An Abundance Of Storage, Sleek Stainless Steel Appliances, A Central Island, And A Breakfast Bar. The Primary Bedroom Complete With A Spa-Like 5-Piece Ensuite And Two Walk-In Closets. The Additional Bedrooms Are Generously Sized And Feature Large Closets. The Basement Offers A Large Recreation Room, Along With A Separate Office Area. Step Outside To Enjoy The Beautifully Updated Backyard Oasis, Complete With A Large Deck, Turf Area, And A Hot Tub; This Home Offers A Great Layout, Functional Spaces, And Thoughtful Updates. (id:50886)
Property Details
| MLS® Number | W12206246 |
| Property Type | Single Family |
| Community Name | Rural Caledon |
| Amenities Near By | Park, Schools, Public Transit |
| Features | Ravine |
| Parking Space Total | 4 |
Building
| Bathroom Total | 4 |
| Bedrooms Above Ground | 4 |
| Bedrooms Total | 4 |
| Appliances | Alarm System, Dryer, Garage Door Opener, Washer |
| Basement Development | Finished |
| Basement Type | N/a (finished) |
| Construction Style Attachment | Detached |
| Cooling Type | Central Air Conditioning |
| Exterior Finish | Brick |
| Fireplace Present | Yes |
| Flooring Type | Tile, Hardwood, Laminate |
| Foundation Type | Concrete |
| Half Bath Total | 2 |
| Heating Fuel | Natural Gas |
| Heating Type | Forced Air |
| Stories Total | 2 |
| Size Interior | 2,000 - 2,500 Ft2 |
| Type | House |
| Utility Water | Municipal Water |
Parking
| Garage |
Land
| Acreage | No |
| Land Amenities | Park, Schools, Public Transit |
| Sewer | Sanitary Sewer |
| Size Depth | 98 Ft ,4 In |
| Size Frontage | 38 Ft ,1 In |
| Size Irregular | 38.1 X 98.4 Ft |
| Size Total Text | 38.1 X 98.4 Ft |
| Surface Water | River/stream |
Rooms
| Level | Type | Length | Width | Dimensions |
|---|---|---|---|---|
| Second Level | Primary Bedroom | 4.6 m | 3.78 m | 4.6 m x 3.78 m |
| Second Level | Bedroom 2 | 3.76 m | 3.35 m | 3.76 m x 3.35 m |
| Second Level | Bedroom 3 | 3.35 m | 2.74 m | 3.35 m x 2.74 m |
| Second Level | Bedroom 4 | 3.07 m | 2.87 m | 3.07 m x 2.87 m |
| Lower Level | Recreational, Games Room | 8.25 m | 4.52 m | 8.25 m x 4.52 m |
| Lower Level | Office | 3.1 m | 1.83 m | 3.1 m x 1.83 m |
| Main Level | Foyer | 2.36 m | 2.3138 m | 2.36 m x 2.3138 m |
| Main Level | Living Room | 4.57 m | 3.53 m | 4.57 m x 3.53 m |
| Main Level | Dining Room | 5.18 m | 3.35 m | 5.18 m x 3.35 m |
| Main Level | Kitchen | 4.85 m | 4.57 m | 4.85 m x 4.57 m |
https://www.realtor.ca/real-estate/28437658/21-meadowcreek-road-caledon-rural-caledon
Contact Us
Contact us for more information
Barry Cohen
Broker
(416) 223-1818
www.barrycohenhomes.com/
309 York Mills Ro Unit 7
Toronto, Ontario M2L 1L3
(416) 222-8600
(416) 222-1237
Wendy Joffe
Salesperson
309 York Mills Ro Unit 7
Toronto, Ontario M2L 1L3
(416) 222-8600
(416) 222-1237

