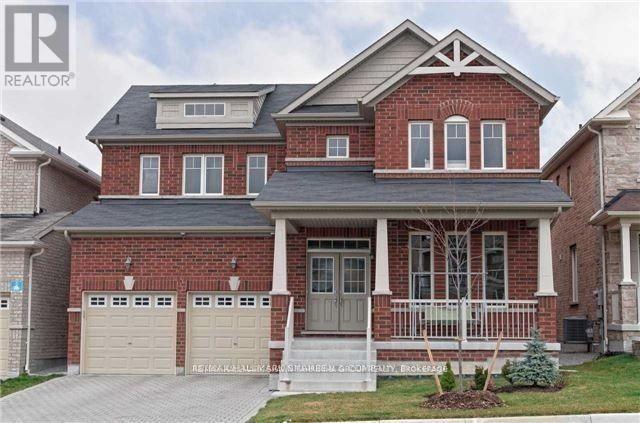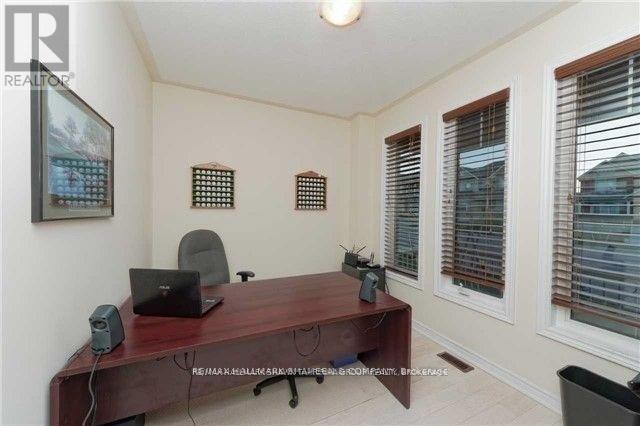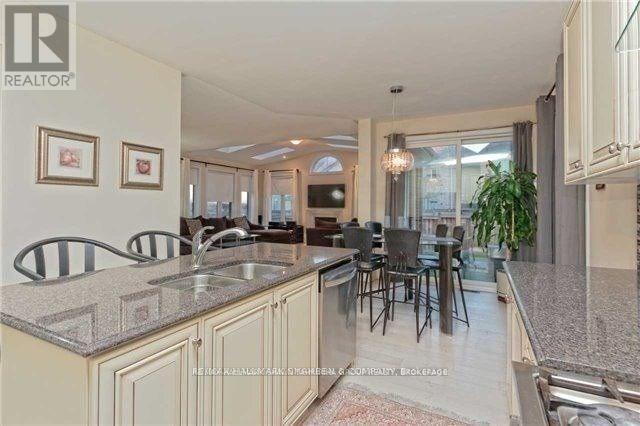21 Military Court Richmond Hill, Ontario L4E 0M3
$4,700 Monthly
Stunning Home By Aspen Ridge Located In The High Demand Area Of Macleods Landing. Entire Home For Lease Including Finished Basement With A Second Kitchen, Perfect For In Laws ! About 3000 Sqf Main And Second Floor+ 1500 Sqf Basement. Open Concept With Great Layout. Bright & Spacious With 4 Skylights. Granite Counter Top, Glass Mosaic Backsplash, Centre Island, Stainless Steel Kitchen Appliances. Close To Schools, Parks, Lake, Golf. Gas Fireplace. Huge Master Bdrm With W/I Closet. Fully Fenced Backyard. (id:50886)
Property Details
| MLS® Number | N12211829 |
| Property Type | Single Family |
| Community Name | Jefferson |
| Parking Space Total | 4 |
Building
| Bathroom Total | 5 |
| Bedrooms Above Ground | 4 |
| Bedrooms Below Ground | 1 |
| Bedrooms Total | 5 |
| Appliances | Dishwasher, Dryer, Oven, Hood Fan, Stove, Washer, Window Coverings, Refrigerator |
| Basement Development | Finished |
| Basement Type | N/a (finished) |
| Construction Style Attachment | Detached |
| Cooling Type | Central Air Conditioning |
| Exterior Finish | Brick |
| Fireplace Present | Yes |
| Flooring Type | Carpeted, Hardwood |
| Foundation Type | Block |
| Half Bath Total | 1 |
| Heating Fuel | Natural Gas |
| Heating Type | Forced Air |
| Stories Total | 2 |
| Size Interior | 2,500 - 3,000 Ft2 |
| Type | House |
| Utility Water | Municipal Water |
Parking
| Garage |
Land
| Acreage | No |
| Sewer | Sanitary Sewer |
Rooms
| Level | Type | Length | Width | Dimensions |
|---|---|---|---|---|
| Second Level | Bedroom 4 | 3.66 m | 3.35 m | 3.66 m x 3.35 m |
| Second Level | Primary Bedroom | 5.18 m | 4.12 m | 5.18 m x 4.12 m |
| Second Level | Bedroom 2 | 3.96 m | 3.66 m | 3.96 m x 3.66 m |
| Second Level | Bedroom 3 | 3.8 m | 3.35 m | 3.8 m x 3.35 m |
| Main Level | Living Room | 3.81 m | 3.78 m | 3.81 m x 3.78 m |
| Main Level | Dining Room | 3.96 m | 3.35 m | 3.96 m x 3.35 m |
| Main Level | Kitchen | 3.66 m | 3.66 m | 3.66 m x 3.66 m |
| Main Level | Eating Area | 3.71 m | 3.05 m | 3.71 m x 3.05 m |
| Main Level | Den | 3.25 m | 2.77 m | 3.25 m x 2.77 m |
| Main Level | Family Room | 5.49 m | 3.96 m | 5.49 m x 3.96 m |
https://www.realtor.ca/real-estate/28449920/21-military-court-richmond-hill-jefferson-jefferson
Contact Us
Contact us for more information
Shawn Tahririha
Broker of Record
shaheenandcompany.com/
170 Merton St #313
Toronto, Ontario M4S 1A1
(416) 477-8000
(416) 987-3782
shaheenandcompany.com/
Alex Rastgar
Broker
shaheenandcompany.com/
170 Merton St #313
Toronto, Ontario M4S 1A1
(416) 477-8000
(416) 987-3782
shaheenandcompany.com/





































