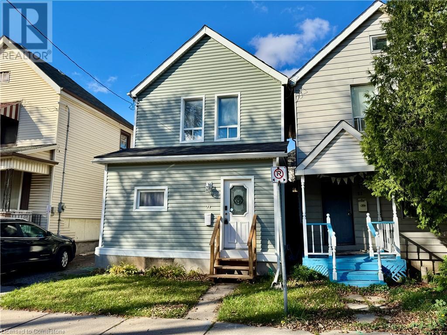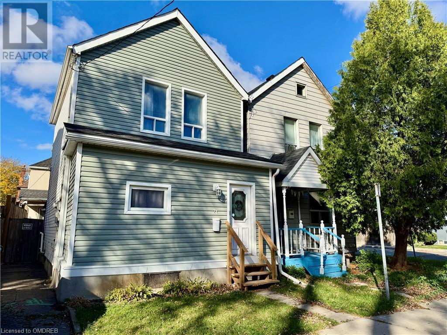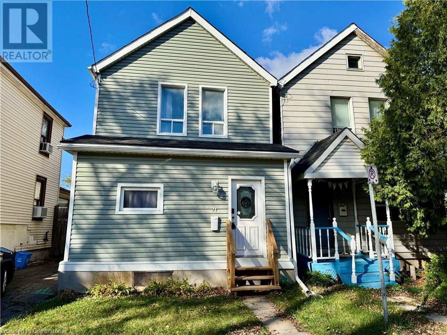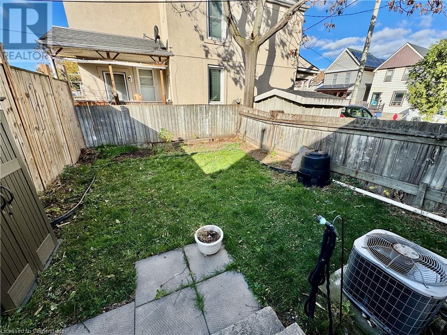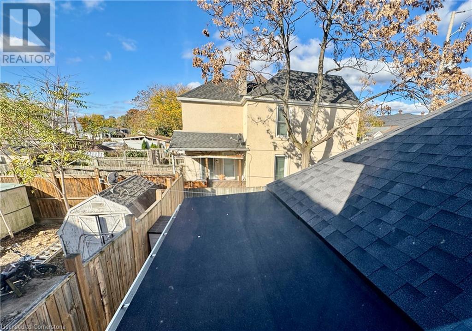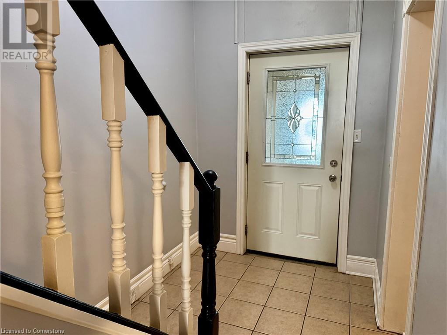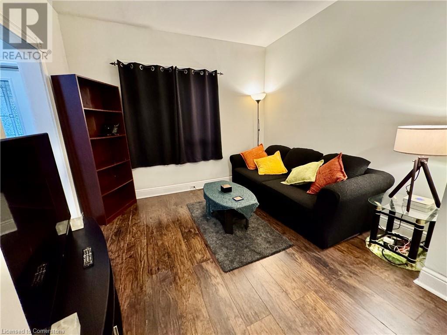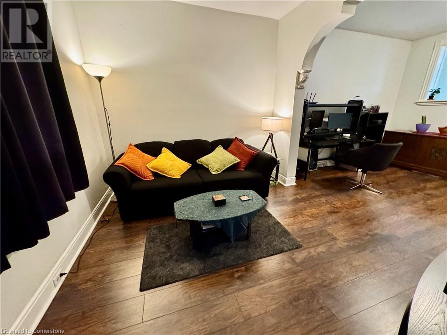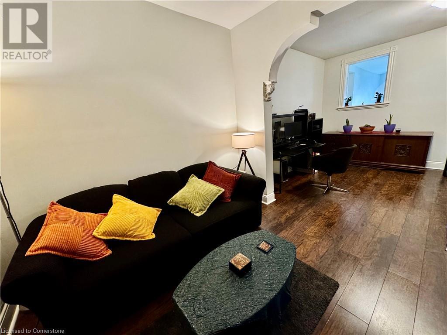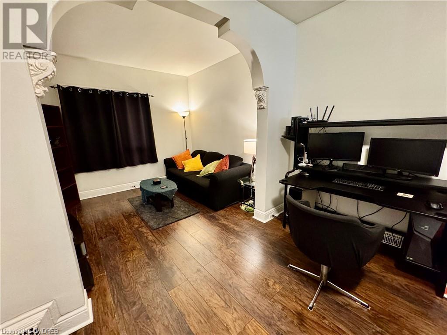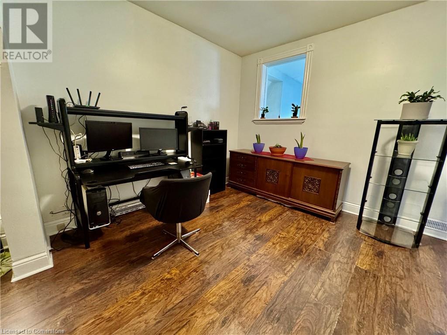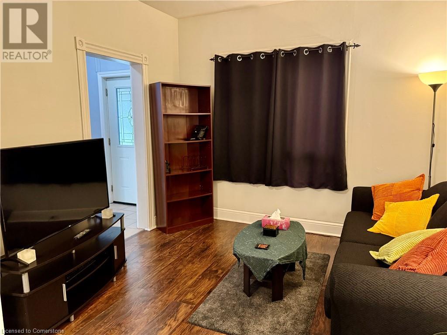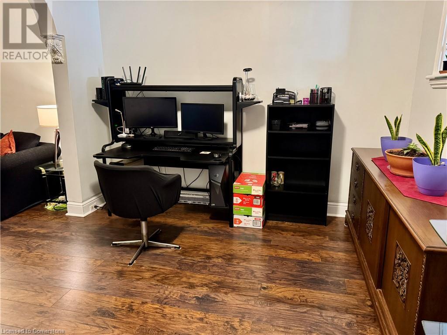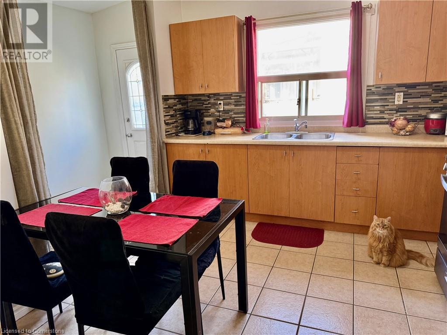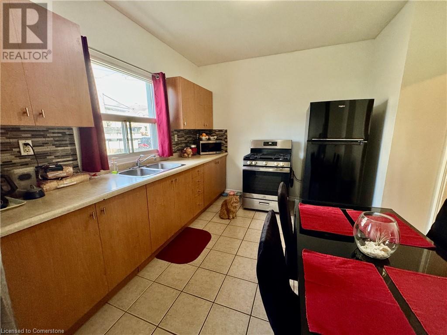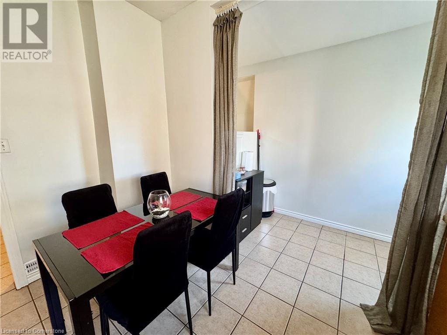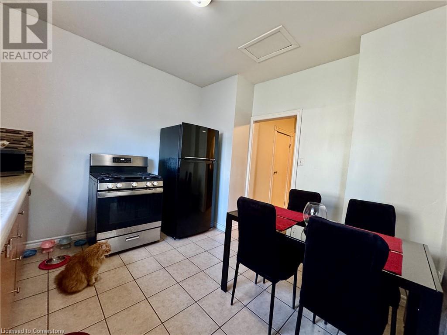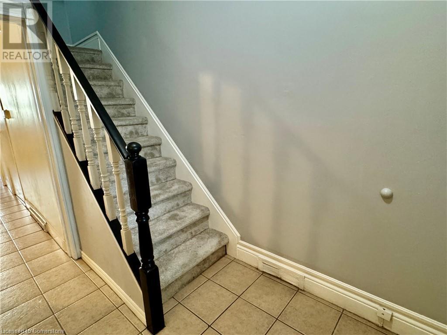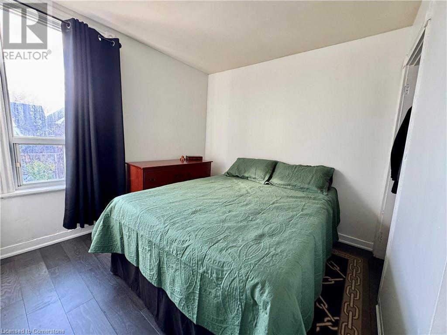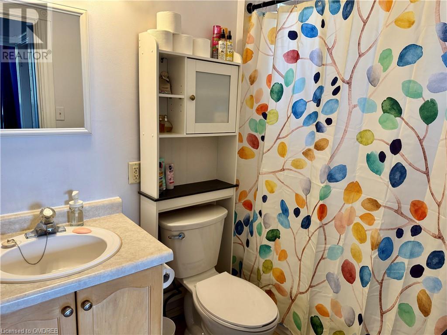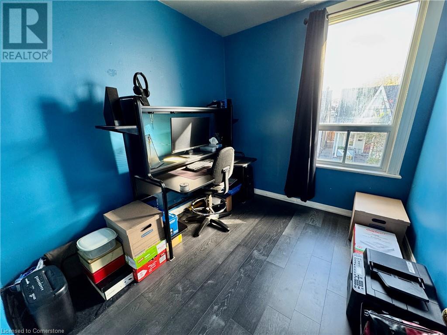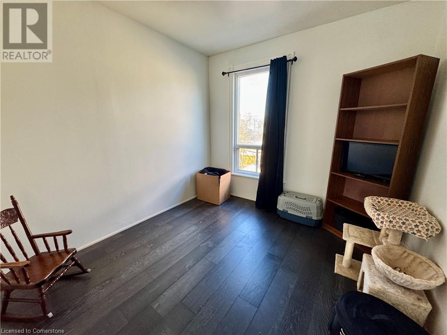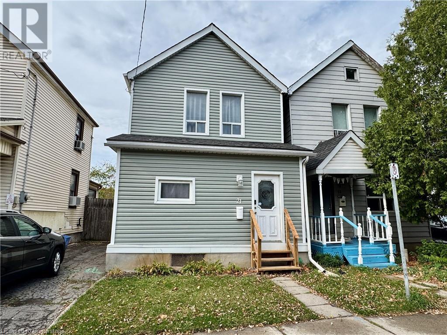21 Minto Avenue Hamilton, Ontario L8L 6E1
$424,900
Welcome to this centrally located starter home in Hamilton, perfect for first-time homebuyers or savvy investors! This charming property features three cozy bedrooms, including two versatile bedrooms with a small den, ideal for a home office or play area. With one full 4-piece bath and an additional 1-piece bath, this home offers convenience and comfort. Enjoy easy access to local amenities, schools, and parks. Don’t miss out on this fantastic opportunity to own! Extra Notes: Heating & Cooling is a Lennox system (2015) where the A/C and air handler is electric, but the furnace is gas. Shingles are 5 years old. Some recent updates include: engineered hardwood on second floor (2020), new toilet (2024), new sump pump (2024) (id:50886)
Property Details
| MLS® Number | 40671901 |
| Property Type | Single Family |
| EquipmentType | Water Heater |
| RentalEquipmentType | Water Heater |
Building
| BathroomTotal | 2 |
| BedroomsAboveGround | 3 |
| BedroomsTotal | 3 |
| Appliances | Dryer, Refrigerator, Stove, Washer |
| ArchitecturalStyle | 2 Level |
| BasementDevelopment | Unfinished |
| BasementType | Full (unfinished) |
| ConstructedDate | 1907 |
| ConstructionStyleAttachment | Detached |
| CoolingType | Central Air Conditioning |
| ExteriorFinish | Aluminum Siding, Metal, Vinyl Siding |
| FoundationType | Unknown |
| HalfBathTotal | 1 |
| HeatingFuel | Natural Gas |
| HeatingType | Forced Air |
| StoriesTotal | 2 |
| SizeInterior | 968 Sqft |
| Type | House |
| UtilityWater | Municipal Water |
Parking
| None |
Land
| Acreage | No |
| Sewer | Municipal Sewage System |
| SizeDepth | 67 Ft |
| SizeFrontage | 22 Ft |
| SizeTotalText | Under 1/2 Acre |
| ZoningDescription | D |
Rooms
| Level | Type | Length | Width | Dimensions |
|---|---|---|---|---|
| Second Level | Bedroom | 9'0'' x 9'0'' | ||
| Second Level | Bedroom | 9'2'' x 9'2'' | ||
| Second Level | Primary Bedroom | 10'0'' x 9'0'' | ||
| Second Level | 4pc Bathroom | Measurements not available | ||
| Basement | Laundry Room | Measurements not available | ||
| Basement | Bonus Room | 11'0'' x 11'7'' | ||
| Basement | Recreation Room | 16'10'' x 11'5'' | ||
| Main Level | 1pc Bathroom | Measurements not available | ||
| Main Level | Kitchen | 15'9'' x 11'5'' | ||
| Main Level | Dining Room | 14'10'' x 11'0'' | ||
| Main Level | Living Room | 10'10'' x 9'5'' | ||
| Main Level | Mud Room | 16'11'' x 5'10'' |
https://www.realtor.ca/real-estate/27755294/21-minto-avenue-hamilton
Interested?
Contact us for more information
Brad Stevenett
Salesperson
52-2301 Cavendish Drive
Burlington, Ontario L7P 3M3

