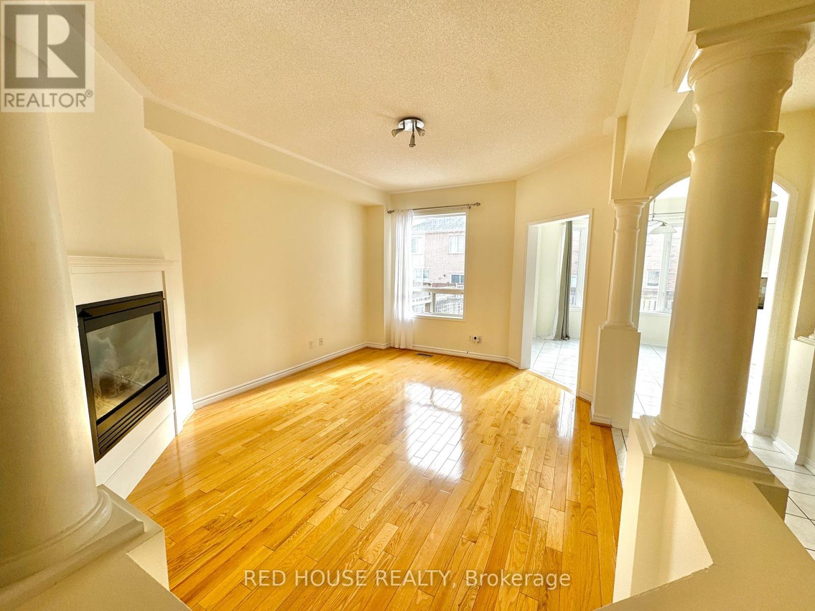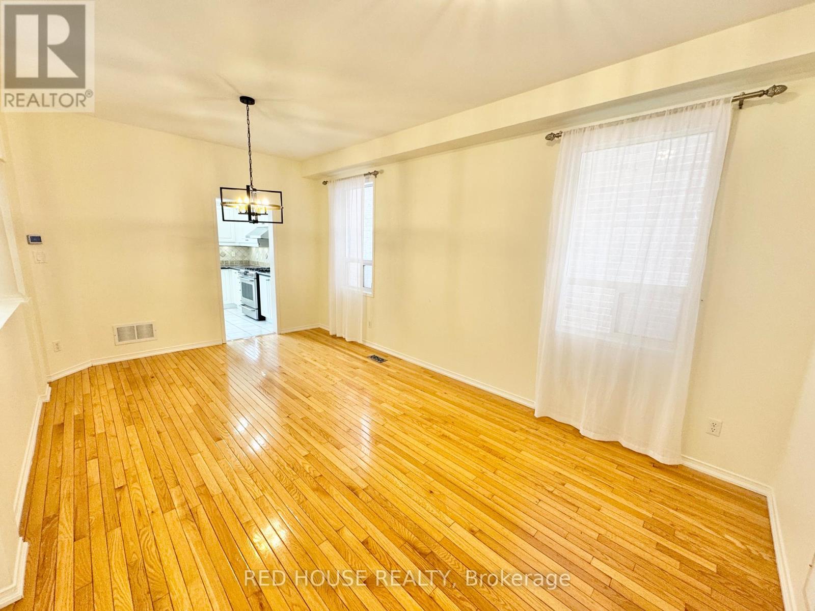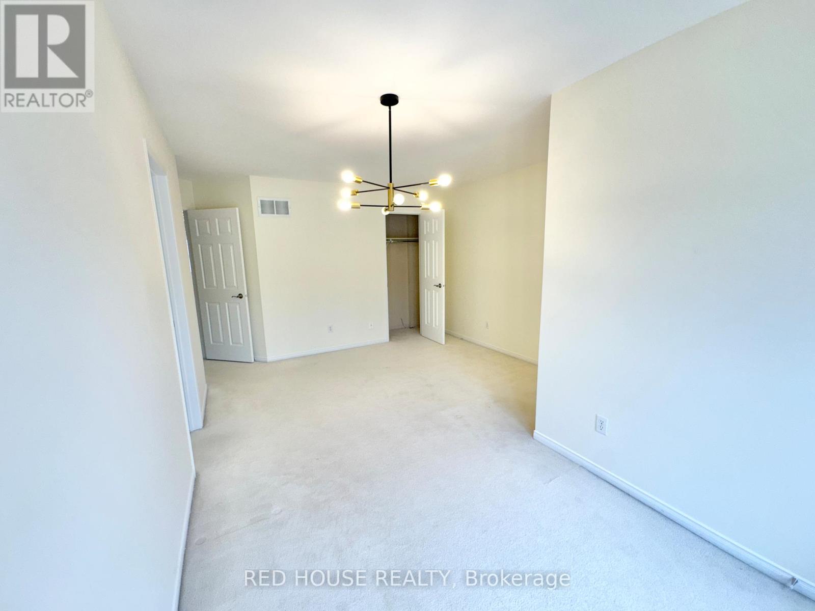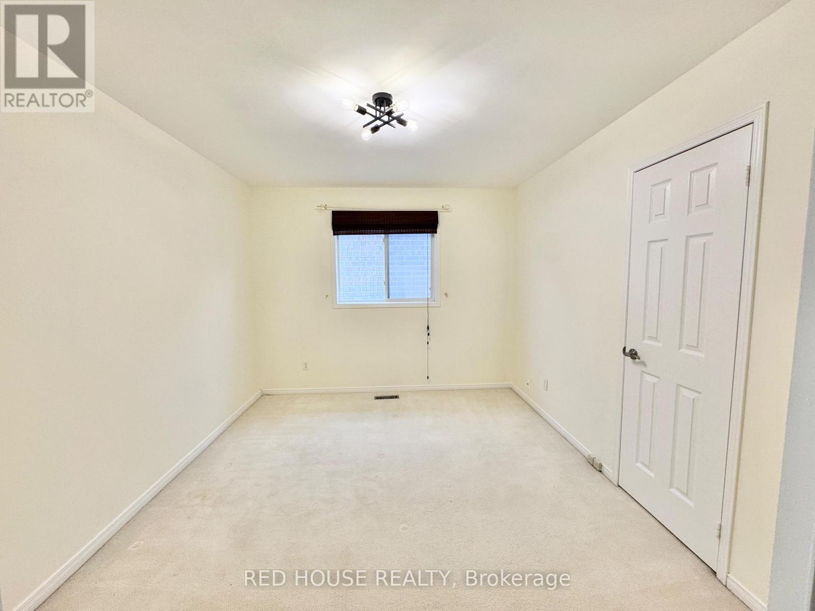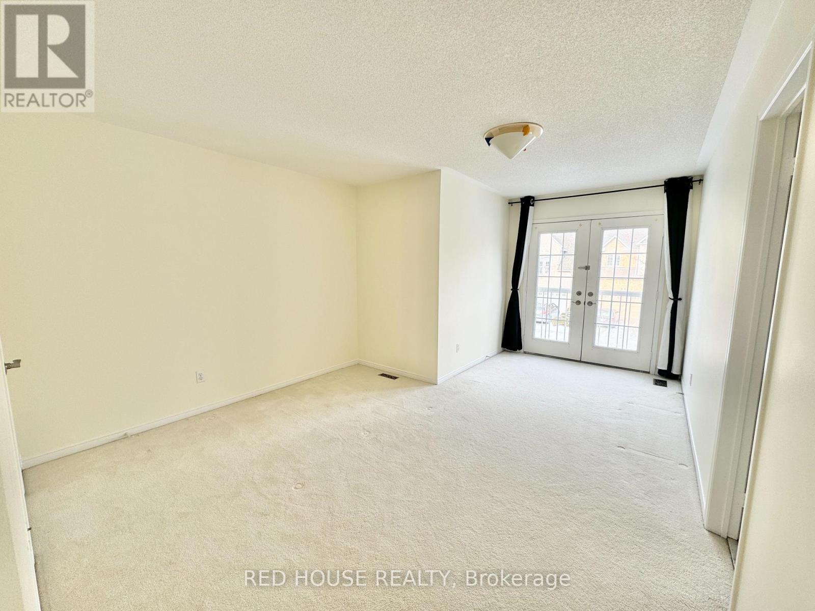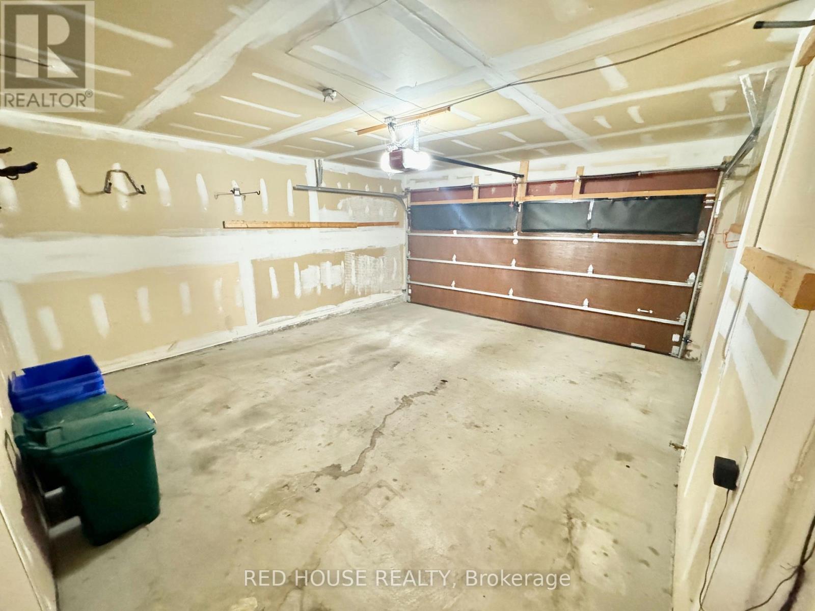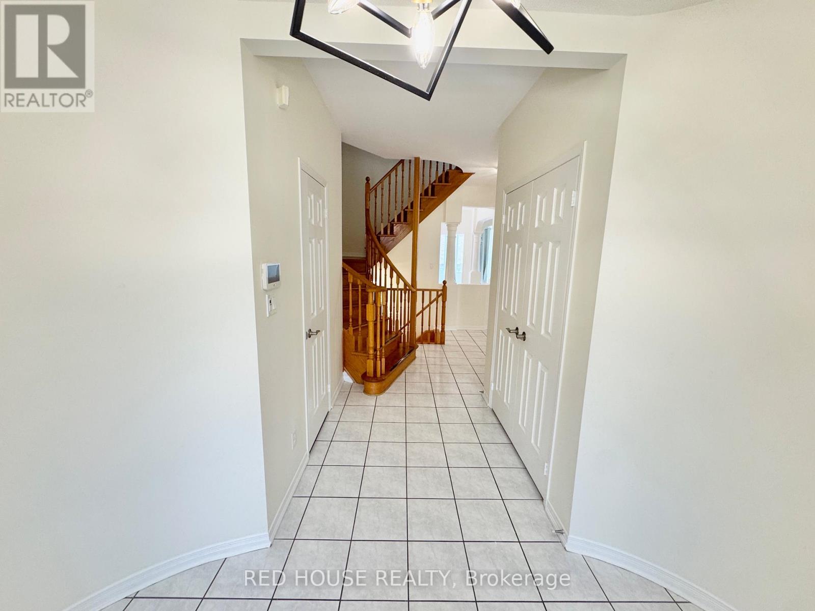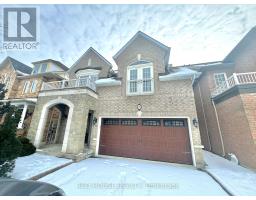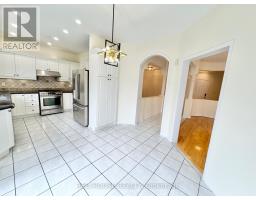21 Mistysugar Trail Vaughan, Ontario L4J 8R5
$4,200 Monthly
Welcome to Thornhill Vaughan! This spacious home features 4 bedrooms plus a loft, with a fantastic layout and an open-concept main floor. The kitchen includes an eat-in area, granite countertops, and a walkout to the deck. The convenient second-floor laundry room adds to the home's practicality. The primary bedroom offers a 5-piece ensuite and a walk-in closet, while the second and third bedrooms each have access to a 4-piece semi-ensuite. The large loft on the third floor is perfect for entertaining, complete with a sitting area and a Juliette balcony. Located in an excellent area, close to schools and the community center, with easy access to Highway #7. Full house for lease! (id:50886)
Property Details
| MLS® Number | N11963893 |
| Property Type | Single Family |
| Community Name | Patterson |
| Parking Space Total | 2 |
Building
| Bathroom Total | 3 |
| Bedrooms Above Ground | 4 |
| Bedrooms Total | 4 |
| Age | 16 To 30 Years |
| Appliances | Dishwasher, Dryer, Stove, Washer, Window Coverings, Refrigerator |
| Basement Development | Unfinished |
| Basement Type | N/a (unfinished) |
| Construction Style Attachment | Detached |
| Cooling Type | Central Air Conditioning |
| Exterior Finish | Brick, Stone |
| Fireplace Present | Yes |
| Flooring Type | Carpeted |
| Foundation Type | Concrete |
| Half Bath Total | 1 |
| Heating Fuel | Natural Gas |
| Heating Type | Forced Air |
| Stories Total | 2 |
| Size Interior | 3,000 - 3,500 Ft2 |
| Type | House |
| Utility Water | Municipal Water |
Parking
| Garage |
Land
| Acreage | No |
| Sewer | Sanitary Sewer |
| Size Depth | 99 Ft ,8 In |
| Size Frontage | 36 Ft |
| Size Irregular | 36 X 99.7 Ft |
| Size Total Text | 36 X 99.7 Ft |
Rooms
| Level | Type | Length | Width | Dimensions |
|---|---|---|---|---|
| Second Level | Primary Bedroom | 6.1 m | 3.38 m | 6.1 m x 3.38 m |
| Second Level | Bedroom 2 | 3.66 m | 3.05 m | 3.66 m x 3.05 m |
| Second Level | Bedroom 3 | 3.66 m | 3.05 m | 3.66 m x 3.05 m |
| Second Level | Bedroom 4 | 3.05 m | 3.05 m | 3.05 m x 3.05 m |
| Third Level | Loft | 6.15 m | 4.6 m | 6.15 m x 4.6 m |
| Main Level | Living Room | 5.6 m | 3.353 m | 5.6 m x 3.353 m |
| Main Level | Dining Room | 5.6 m | 3.35 m | 5.6 m x 3.35 m |
| Main Level | Family Room | 4.82 m | 3.66 m | 4.82 m x 3.66 m |
Utilities
| Sewer | Available |
https://www.realtor.ca/real-estate/27894913/21-mistysugar-trail-vaughan-patterson-patterson
Contact Us
Contact us for more information
Mueez Shah
Salesperson
112 Avenue Rd Upper Level
Toronto, Ontario M5R 2H4
(416) 213-2132
(416) 213-2133
www.redhouserealty.ca





