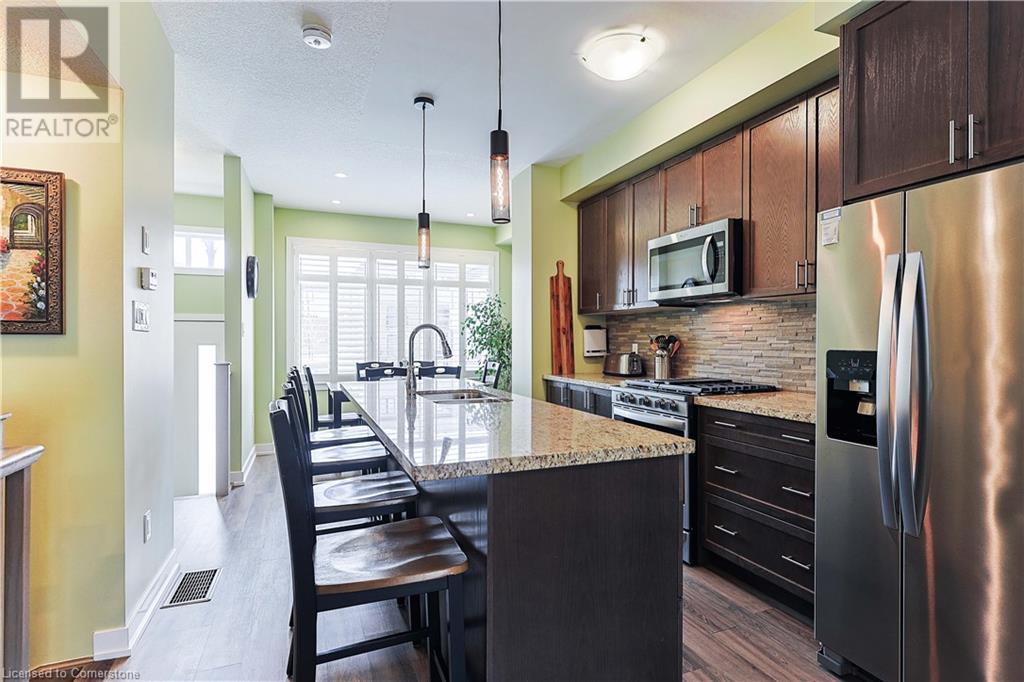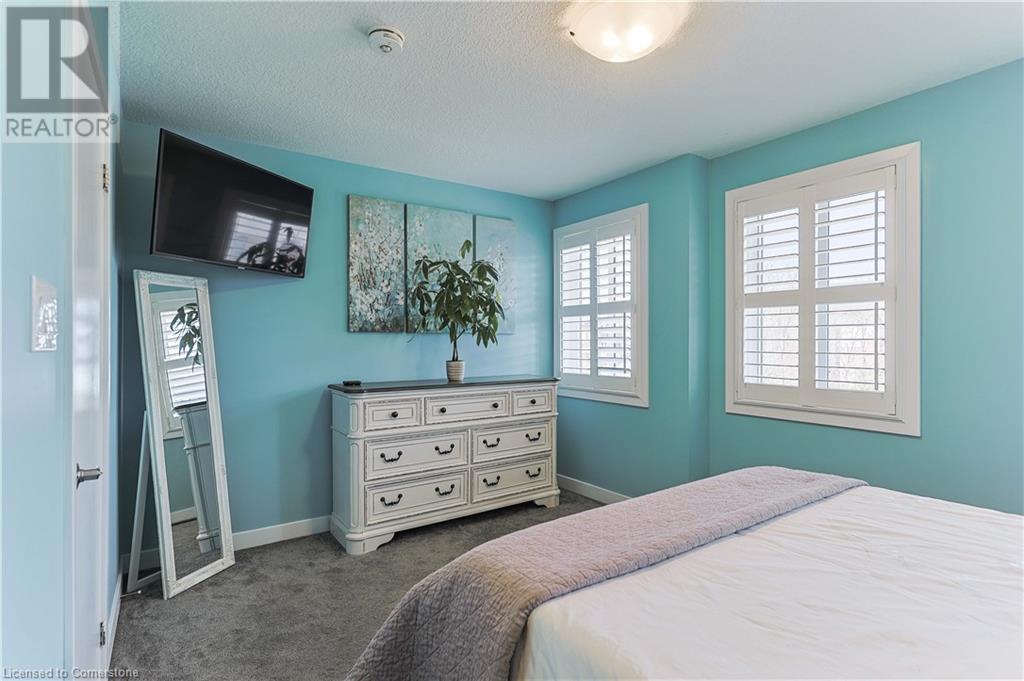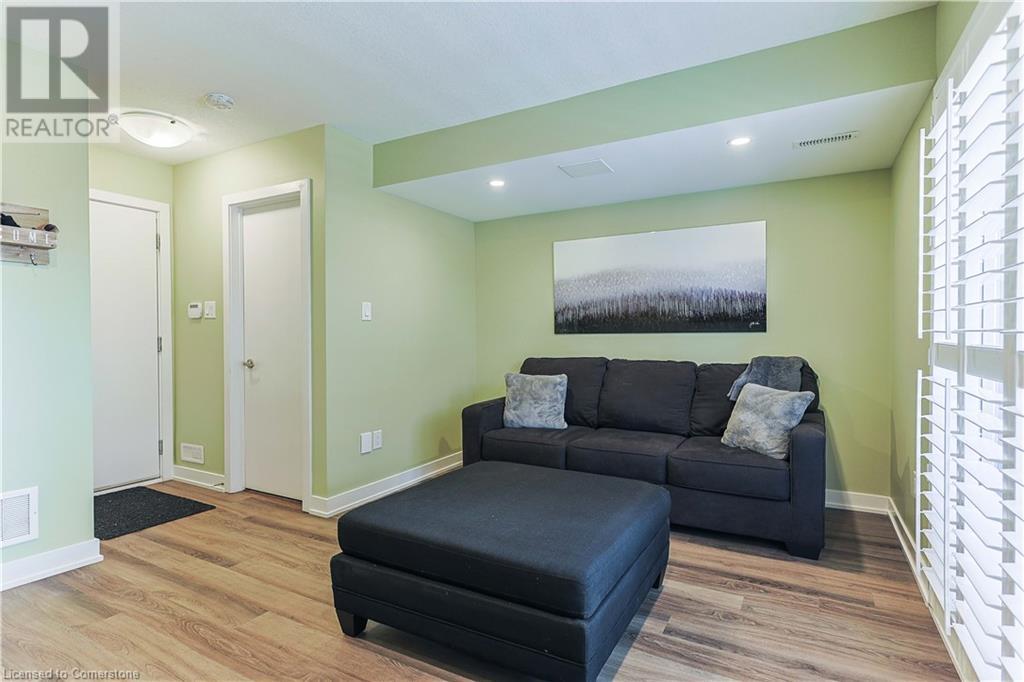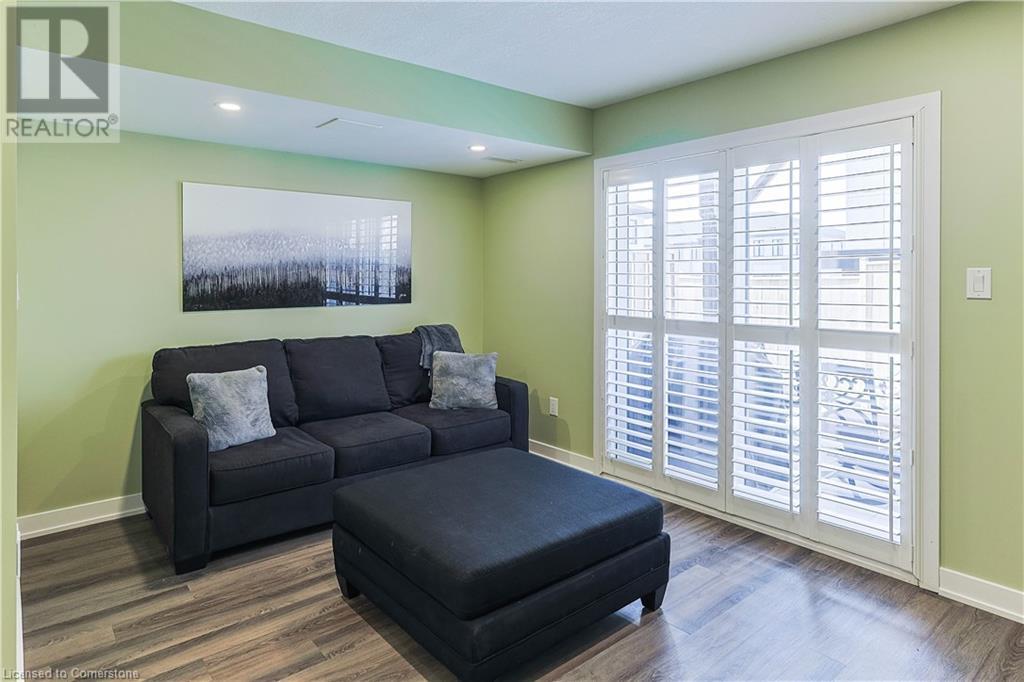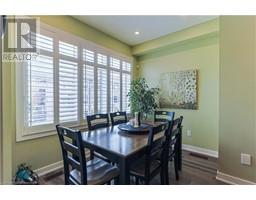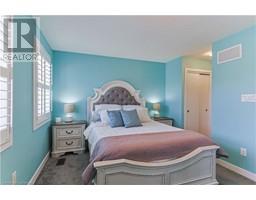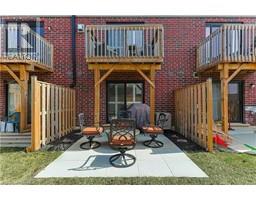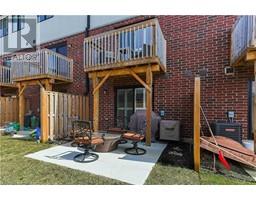21 Mulhollard Lane Ancaster, Ontario L9G 0H3
$669,900Maintenance, Insurance, Property Management, Parking
$110 Monthly
Maintenance, Insurance, Property Management, Parking
$110 MonthlyLocated in desirable Ancaster survey. Walking distance to shopping centers, restaurants, gym and more! Easy access to 403. Open concept main floor with stunning kitchen featuring gas stove, kitchen island with breakfast bar, pot lighting throughout. Primary bedroom offers ensuite with jet tub. Laundry conveniently located on the bedroom level. Updated California shutters throughout. Home has been freshly painted. Walkout basement to private backyard. Basement rec room can be easily converted into third bedroom. Lots of upgrades and inclusions! Do not miss! RSA. (id:50886)
Open House
This property has open houses!
2:00 pm
Ends at:4:00 pm
Property Details
| MLS® Number | 40713276 |
| Property Type | Single Family |
| Amenities Near By | Golf Nearby, Place Of Worship, Public Transit, Schools, Shopping |
| Communication Type | High Speed Internet |
| Equipment Type | Water Heater |
| Features | Balcony, Paved Driveway |
| Parking Space Total | 2 |
| Rental Equipment Type | Water Heater |
Building
| Bathroom Total | 3 |
| Bedrooms Above Ground | 2 |
| Bedrooms Total | 2 |
| Appliances | Central Vacuum, Dishwasher, Dryer, Refrigerator, Washer, Microwave Built-in, Gas Stove(s), Window Coverings |
| Architectural Style | 3 Level |
| Basement Development | Finished |
| Basement Type | Full (finished) |
| Constructed Date | 2020 |
| Construction Style Attachment | Attached |
| Cooling Type | Central Air Conditioning |
| Exterior Finish | Brick, Stucco |
| Fireplace Present | Yes |
| Fireplace Total | 1 |
| Foundation Type | Poured Concrete |
| Half Bath Total | 1 |
| Heating Fuel | Natural Gas |
| Heating Type | Forced Air |
| Stories Total | 3 |
| Size Interior | 1,405 Ft2 |
| Type | Row / Townhouse |
| Utility Water | Municipal Water |
Parking
| Attached Garage |
Land
| Access Type | Road Access, Highway Access |
| Acreage | No |
| Fence Type | Fence |
| Land Amenities | Golf Nearby, Place Of Worship, Public Transit, Schools, Shopping |
| Sewer | Municipal Sewage System |
| Size Total Text | Unknown |
| Zoning Description | Hrm6 -659 |
Rooms
| Level | Type | Length | Width | Dimensions |
|---|---|---|---|---|
| Second Level | 4pc Bathroom | Measurements not available | ||
| Second Level | Bedroom | 14'3'' x 10'1'' | ||
| Second Level | Full Bathroom | Measurements not available | ||
| Second Level | Primary Bedroom | 14'3'' x 10'1'' | ||
| Lower Level | 2pc Bathroom | Measurements not available | ||
| Lower Level | Recreation Room | 14'6'' x 13'8'' | ||
| Main Level | Living Room | 14'3'' x 13'11'' | ||
| Main Level | Kitchen | 14'3'' x 10'7'' | ||
| Main Level | Dining Room | 10'1'' x 7'1'' |
Utilities
| Electricity | Available |
| Natural Gas | Available |
https://www.realtor.ca/real-estate/28114727/21-mulhollard-lane-ancaster
Contact Us
Contact us for more information
Dan Gismondi
Broker
(905) 296-0736
109 Portia Drive
Ancaster, Ontario L9G 0E8
(905) 304-3303
(905) 574-1450
www.remaxescarpment.com/
Greg Gismondi
Salesperson
(905) 574-1450
109 Portia Drive
Ancaster, Ontario L9G 0E8
(905) 304-3303
(905) 574-1450
www.remaxescarpment.com/









