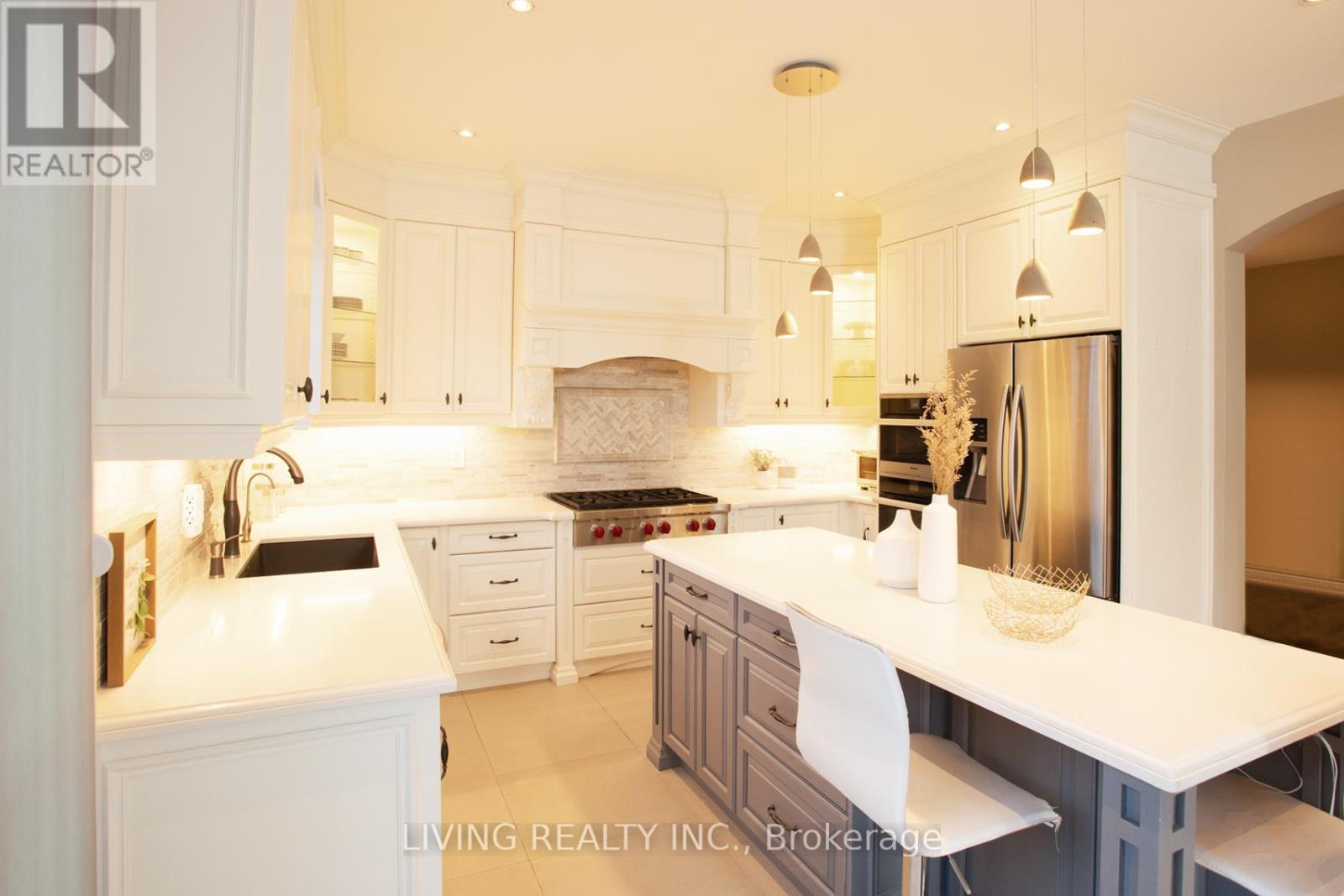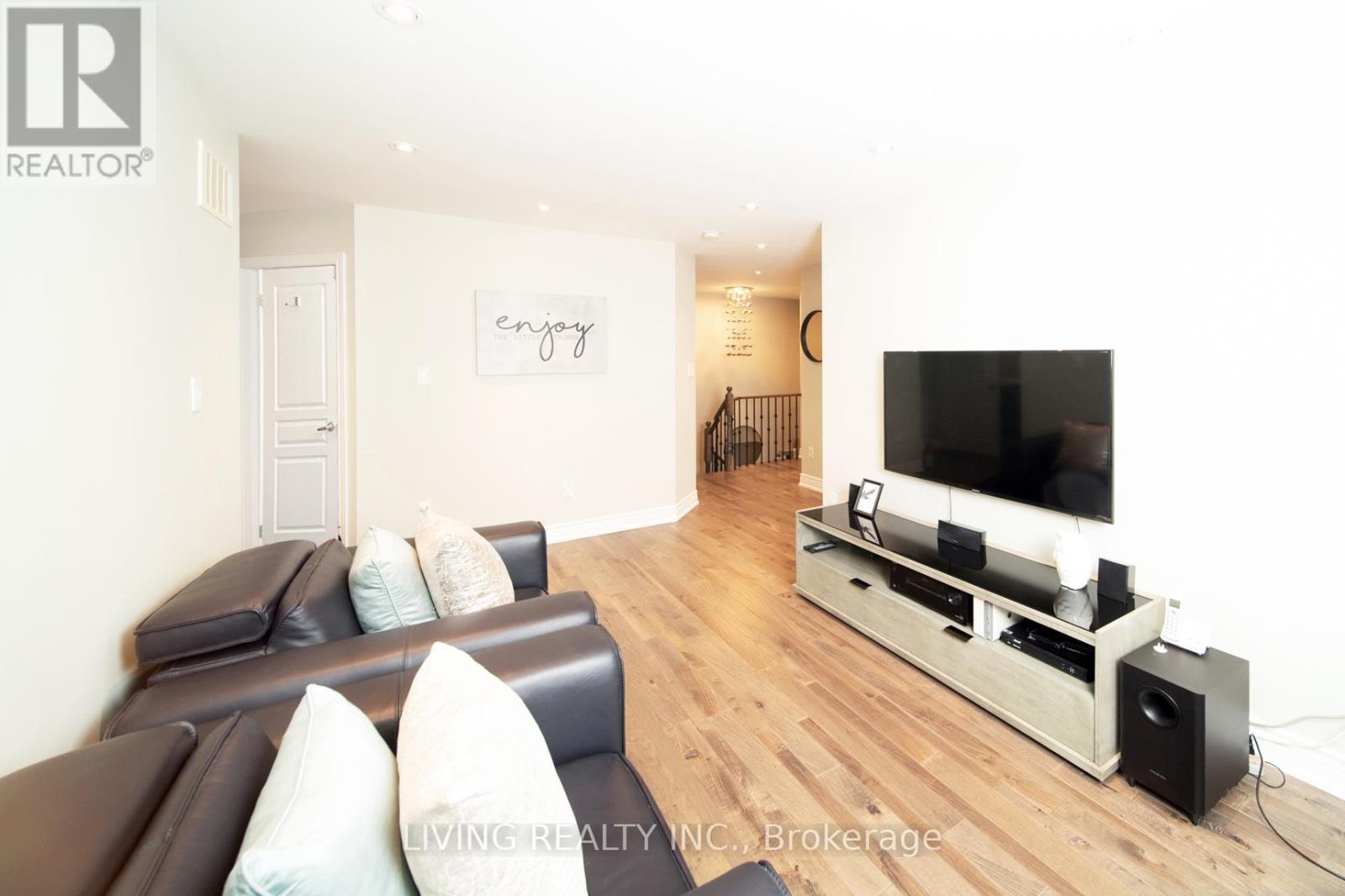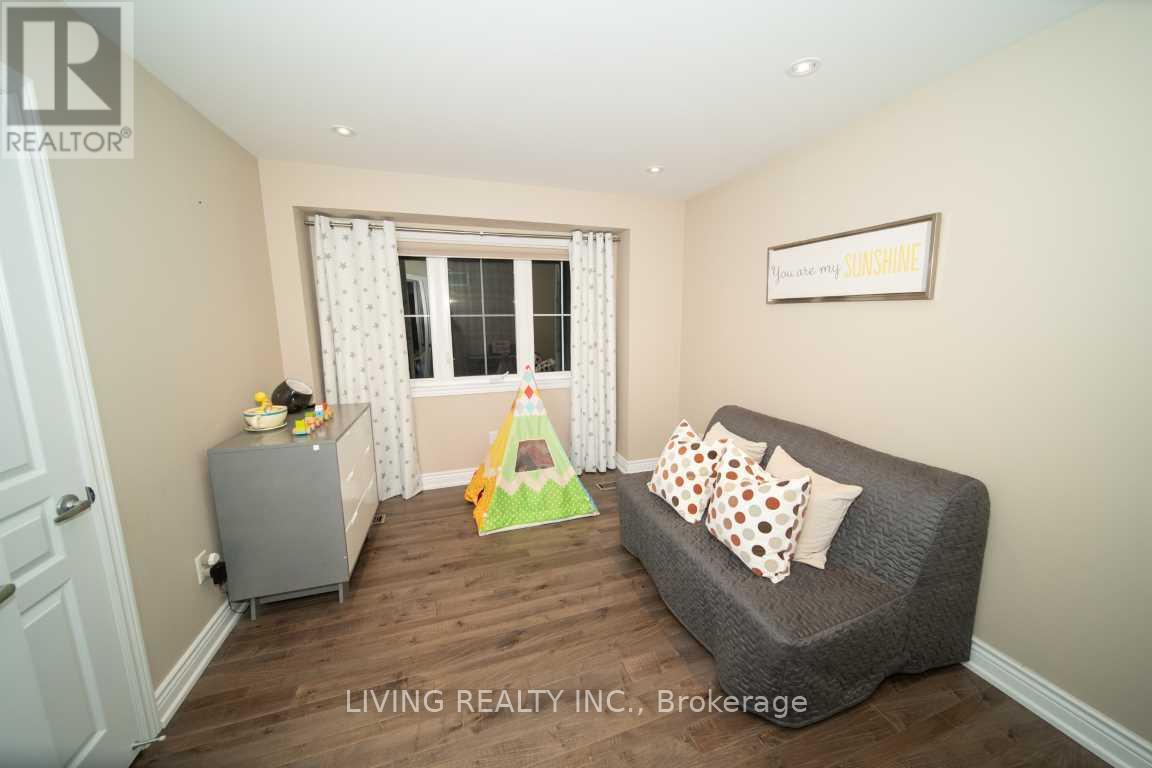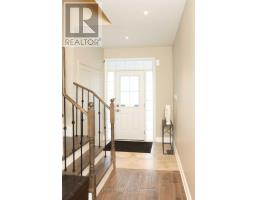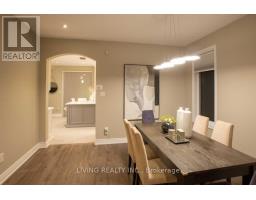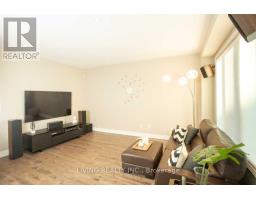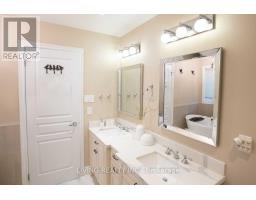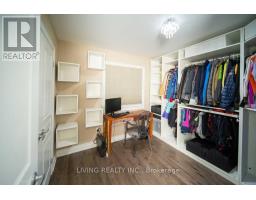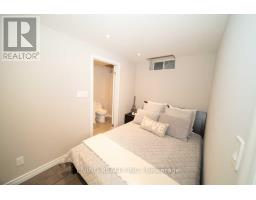21 Overhold Crescent Richmond Hill, Ontario L4E 0L9
$1,399,000
Welcome To This Stunning, Professionally Upgraded Home-Featuring Over $250K In Renovations-Offers Unparalleled Luxury and Comfort. Located In The Highly Sought After Jefferson Neighborhood. 9 ft Ceiling Main Floor, Gleaming High-End Hardwood Floors, Smooth Ceilings, And Lots of Pot Lights Throughout. The Heart of The Home Is The Custom-Designed Gourmet Kitchen, Showcasing Top-Tier Appliances And Sleek Including Build-In Wolf Gas Range, Miele S/S Steamer, Miele S/S Oven and Hood Fan. Modern Staircases With Wrought-Iron Pickets Lead You To The Upper Level. The Master Ensuite Features High-Quality Quartz Countertops, A Glass-Enclosed Shower, And A Freestanding Bathtub-Perfect For Relaxation. The Garage Leads To A Mudroom with Built-In Organizers And A Convenient Laundry Sink. Step Out And Enjoy The Updated Interlock Backyard. The Professionally Finished Basement Offers Additional Living Space, Including A Wet Bar, A Bedroom, And A 4-Piece Ensuite Bathroom. Additional Highlights Include A Surveillance System Around The House, A Tesla Electric Car Charger, Water Softener And Purifier Systems, And A High-Quality Build-In Speaker Systems, Providing Crisp, Clear Audio In Master Ensuite And Living Room. Minutes To Hwy 404 And Sunset Beach, This Home Has Been Meticulously Cared For And Is Ready For Its Next Chapter. Don't Miss Out On This Exceptional Opportunity! (id:50886)
Property Details
| MLS® Number | N11907256 |
| Property Type | Single Family |
| Community Name | Jefferson |
| AmenitiesNearBy | Beach, Park, Public Transit, Schools |
| CommunityFeatures | Community Centre |
| EquipmentType | Water Heater |
| Features | Carpet Free |
| ParkingSpaceTotal | 4 |
| RentalEquipmentType | Water Heater |
Building
| BathroomTotal | 4 |
| BedroomsAboveGround | 4 |
| BedroomsBelowGround | 1 |
| BedroomsTotal | 5 |
| Appliances | Garage Door Opener Remote(s), Range, Water Purifier, Water Softener, Dishwasher, Dryer, Hood Fan, Oven, Refrigerator, Washer, Window Coverings |
| BasementDevelopment | Finished |
| BasementType | N/a (finished) |
| ConstructionStyleAttachment | Detached |
| CoolingType | Central Air Conditioning |
| ExteriorFinish | Brick |
| FireProtection | Alarm System, Security System, Smoke Detectors |
| FlooringType | Hardwood, Laminate, Ceramic |
| FoundationType | Unknown |
| HalfBathTotal | 1 |
| HeatingFuel | Natural Gas |
| HeatingType | Forced Air |
| StoriesTotal | 2 |
| SizeInterior | 1999.983 - 2499.9795 Sqft |
| Type | House |
| UtilityWater | Municipal Water |
Parking
| Attached Garage |
Land
| Acreage | No |
| FenceType | Fenced Yard |
| LandAmenities | Beach, Park, Public Transit, Schools |
| Sewer | Sanitary Sewer |
| SizeDepth | 88 Ft ,8 In |
| SizeFrontage | 36 Ft ,1 In |
| SizeIrregular | 36.1 X 88.7 Ft |
| SizeTotalText | 36.1 X 88.7 Ft |
Rooms
| Level | Type | Length | Width | Dimensions |
|---|---|---|---|---|
| Second Level | Primary Bedroom | 5.61 m | 3.66 m | 5.61 m x 3.66 m |
| Second Level | Bedroom 2 | 3.06 m | 3.69 m | 3.06 m x 3.69 m |
| Second Level | Bedroom 3 | 3.06 m | 3.06 m | 3.06 m x 3.06 m |
| Second Level | Loft | 4.21 m | 3.06 m | 4.21 m x 3.06 m |
| Lower Level | Recreational, Games Room | 1 m | 1 m | 1 m x 1 m |
| Lower Level | Laundry Room | 1 m | 1 m | 1 m x 1 m |
| Lower Level | Bedroom 4 | 1 m | 1 m | 1 m x 1 m |
| Main Level | Living Room | 3.35 m | 4.88 m | 3.35 m x 4.88 m |
| Main Level | Dining Room | 3.96 m | 3.35 m | 3.96 m x 3.35 m |
| Main Level | Kitchen | 2.44 m | 3.96 m | 2.44 m x 3.96 m |
| Main Level | Eating Area | 2.62 m | 3.96 m | 2.62 m x 3.96 m |
| Main Level | Mud Room | 1 m | 1 m | 1 m x 1 m |
https://www.realtor.ca/real-estate/27766669/21-overhold-crescent-richmond-hill-jefferson-jefferson
Interested?
Contact us for more information
Doris Zhou
Salesperson
735 Markland St. Unit 12 & 13
Markham, Ontario L6C 0G6






