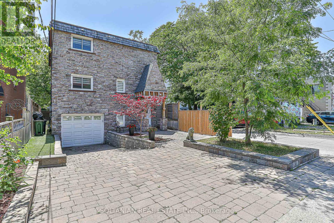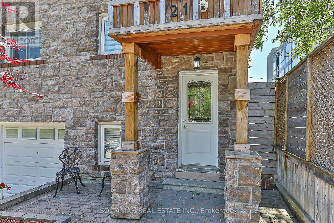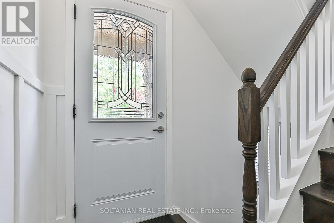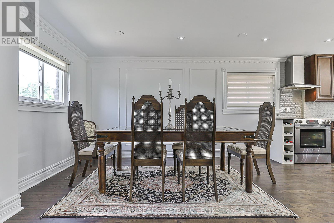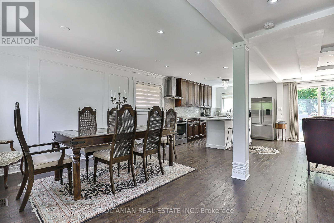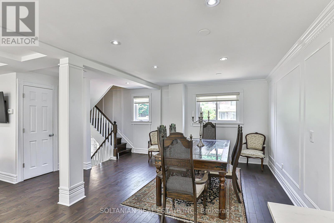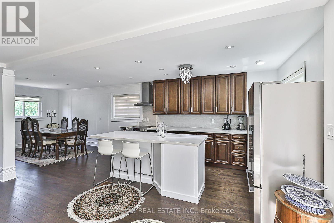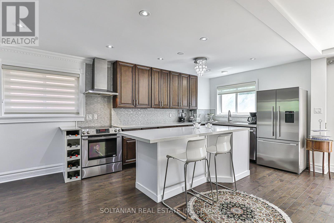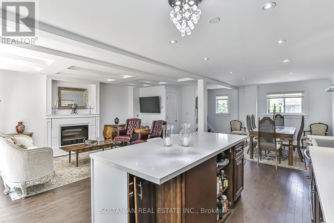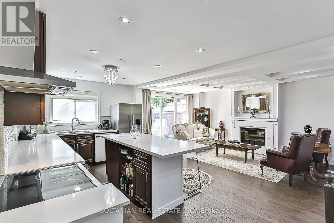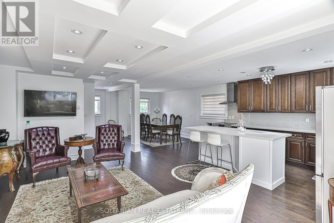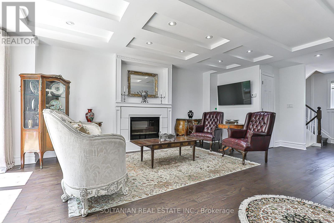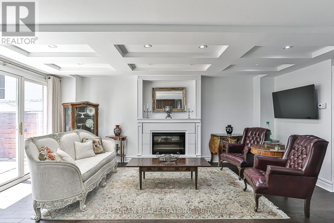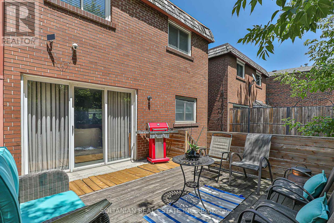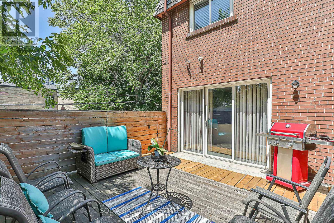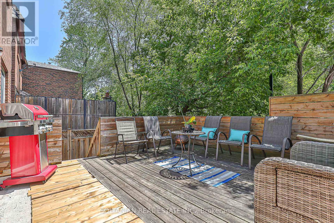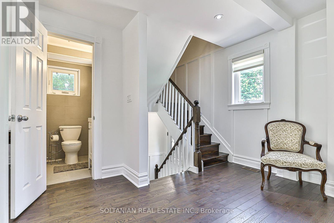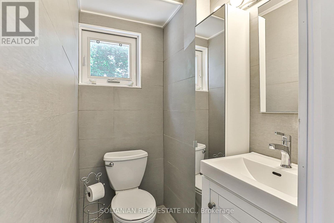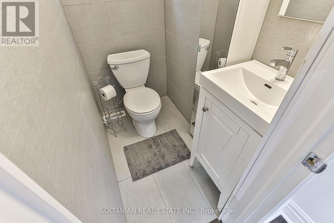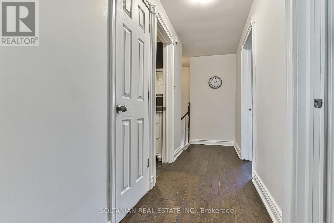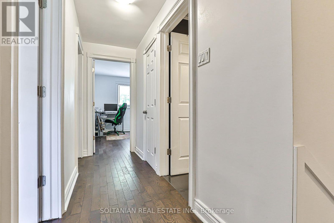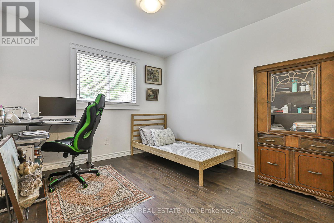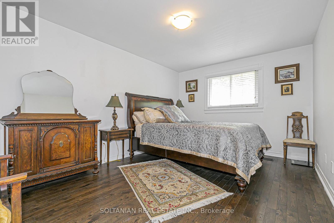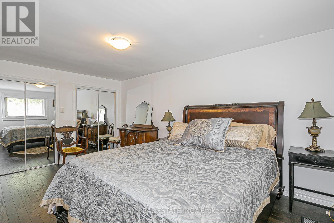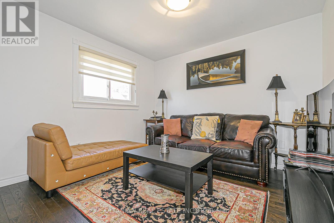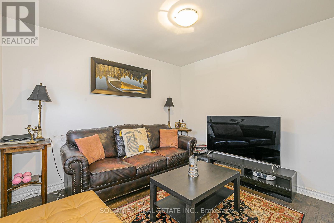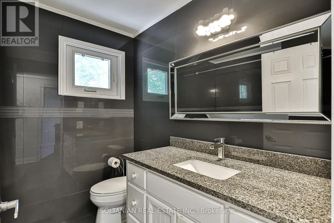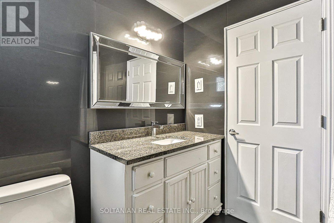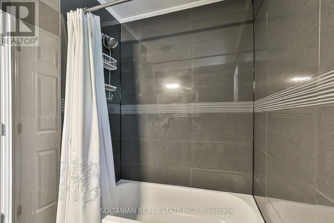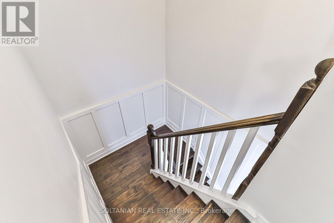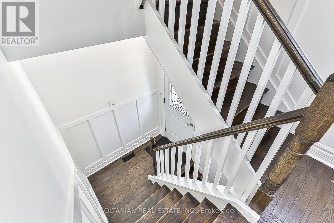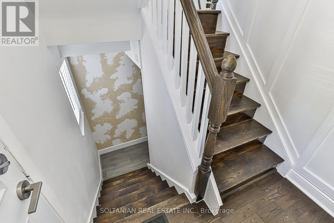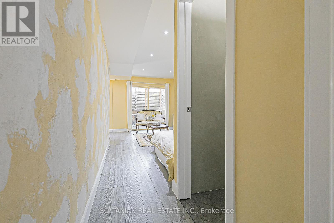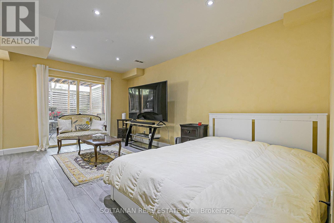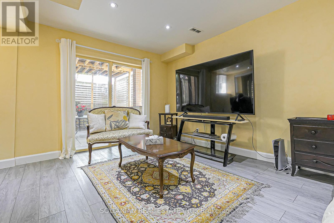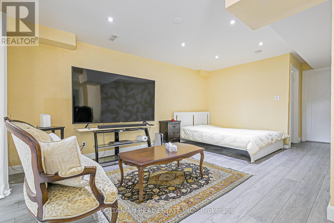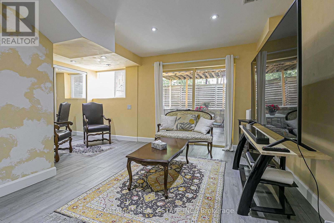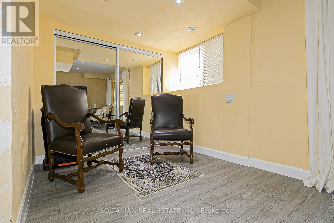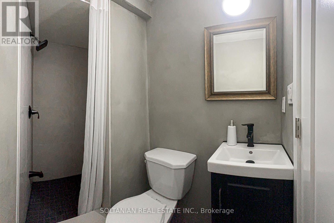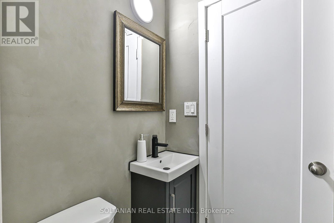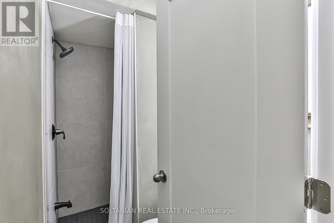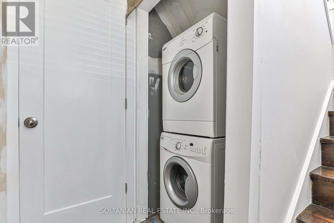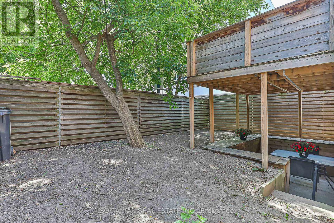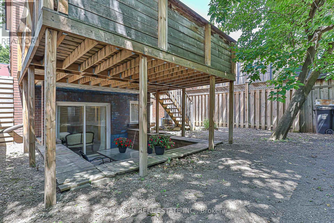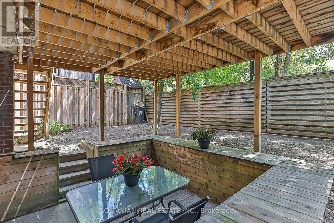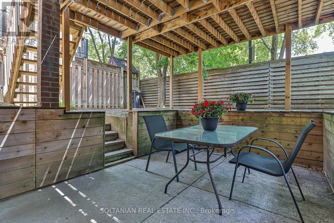21 Pretoria Avenue Toronto, Ontario M4K 1T2
$1,590,000
Welcome to 21 pretoria Ave, A renovated detached home in player Estates, one of the most sought-after neighbourhood within the highly regarded jackman school district. steps from transit, shops and cafes of danforth, city's best parks and top-rated schools the open concept main floor features a living room with stunning spacious coffered ceiling and Fireplace, hardwood floor, pot lights, powder room kitchen with massive quartz center island, eat in, stainless steel appliances.Valk-up bright basement, renovated bathroom, laminate, fresh paint.pot lights and just few steps lown and lower than the ground. (id:50886)
Property Details
| MLS® Number | E12250585 |
| Property Type | Single Family |
| Community Name | Playter Estates-Danforth |
| Equipment Type | Water Heater - Gas |
| Features | Carpet Free |
| Parking Space Total | 2 |
| Rental Equipment Type | Water Heater - Gas |
Building
| Bathroom Total | 3 |
| Bedrooms Above Ground | 3 |
| Bedrooms Below Ground | 1 |
| Bedrooms Total | 4 |
| Appliances | Dishwasher, Dryer, Hood Fan, Stove, Washer, Refrigerator |
| Basement Development | Finished |
| Basement Features | Separate Entrance, Walk Out |
| Basement Type | N/a (finished) |
| Construction Style Attachment | Detached |
| Cooling Type | Central Air Conditioning |
| Exterior Finish | Brick |
| Fireplace Present | Yes |
| Flooring Type | Hardwood, Laminate |
| Foundation Type | Unknown |
| Half Bath Total | 1 |
| Heating Fuel | Natural Gas |
| Heating Type | Forced Air |
| Stories Total | 2 |
| Size Interior | 1,100 - 1,500 Ft2 |
| Type | House |
| Utility Water | Municipal Water |
Parking
| Garage |
Land
| Acreage | No |
| Landscape Features | Landscaped |
| Sewer | Sanitary Sewer |
| Size Depth | 72 Ft |
| Size Frontage | 29 Ft ,4 In |
| Size Irregular | 29.4 X 72 Ft |
| Size Total Text | 29.4 X 72 Ft |
Rooms
| Level | Type | Length | Width | Dimensions |
|---|---|---|---|---|
| Second Level | Bedroom | 4.64 m | 3.22 m | 4.64 m x 3.22 m |
| Second Level | Bedroom 2 | 3.38 m | 3.27 m | 3.38 m x 3.27 m |
| Second Level | Bedroom 3 | 3.2 m | 3.12 m | 3.2 m x 3.12 m |
| Basement | Bedroom 4 | 6.4 m | 3.14 m | 6.4 m x 3.14 m |
| Main Level | Living Room | 5.48 m | 3.35 m | 5.48 m x 3.35 m |
| Main Level | Dining Room | 3.51 m | 3.05 m | 3.51 m x 3.05 m |
| Main Level | Kitchen | 5.18 m | 3.05 m | 5.18 m x 3.05 m |
Contact Us
Contact us for more information
Sima Kazem
Salesperson
175 Willowdale Ave Ste 100
Toronto, Ontario M2N 4Y9
(416) 901-8881
www.sharonsoltanian.com

