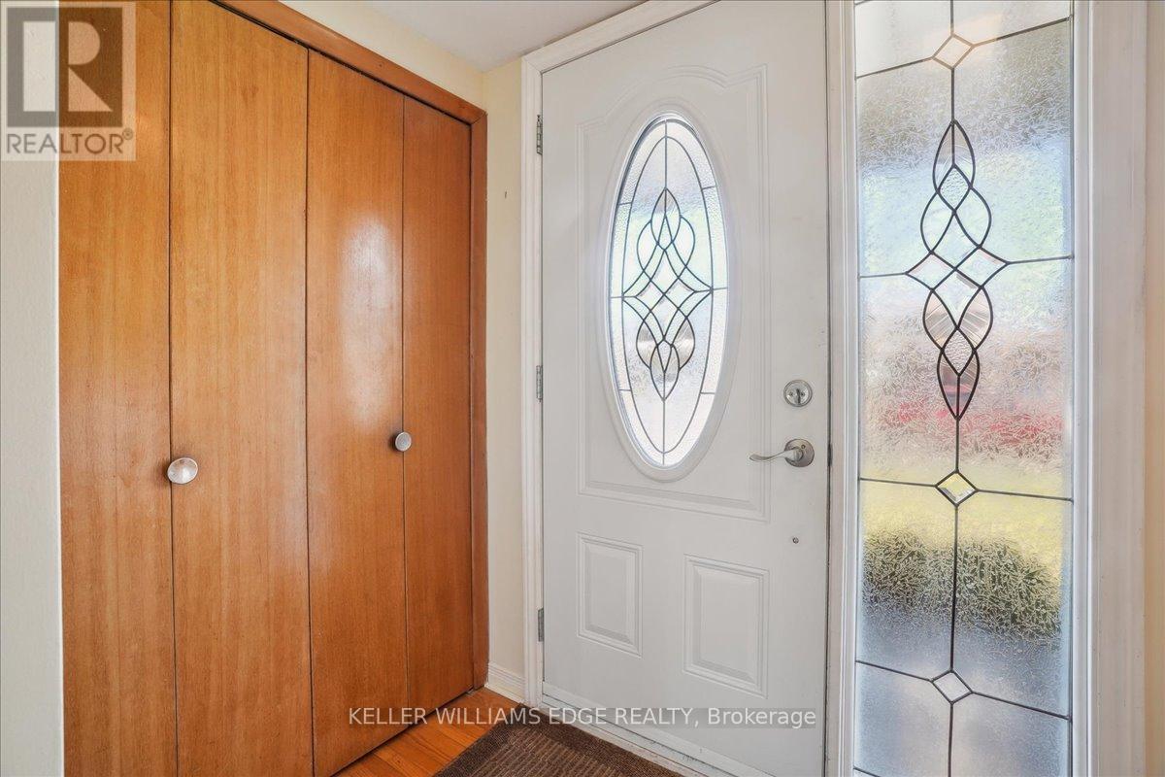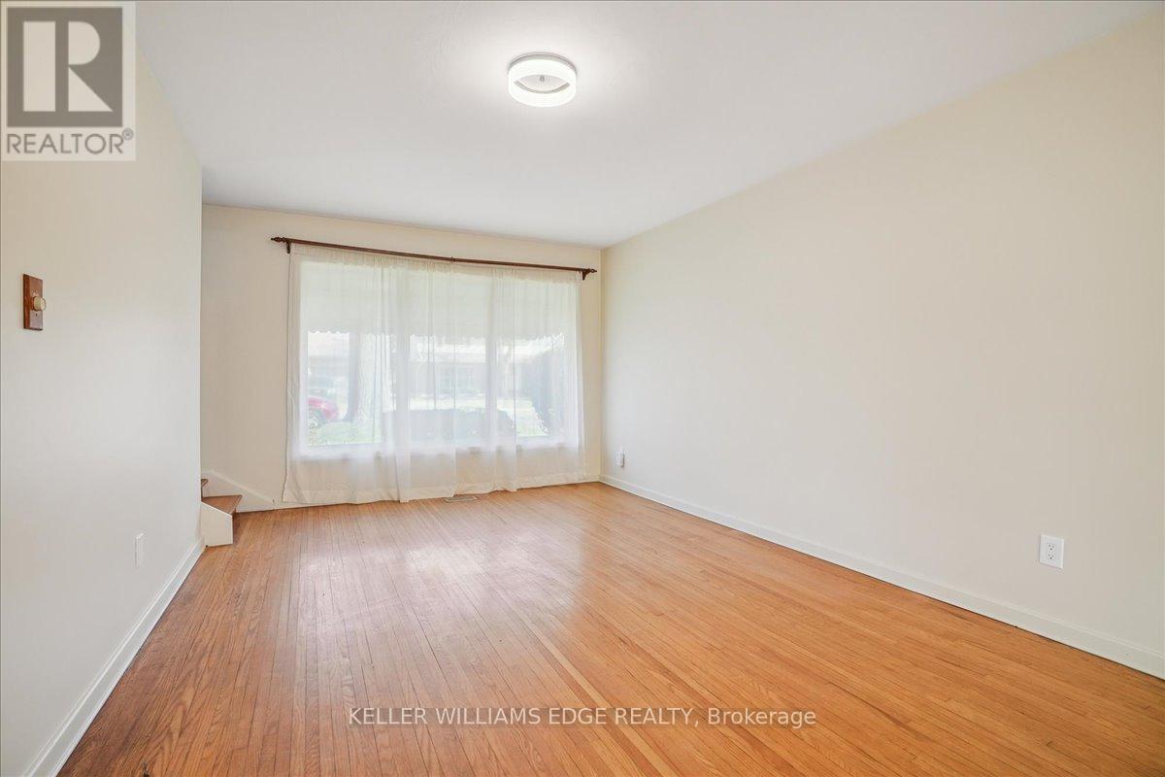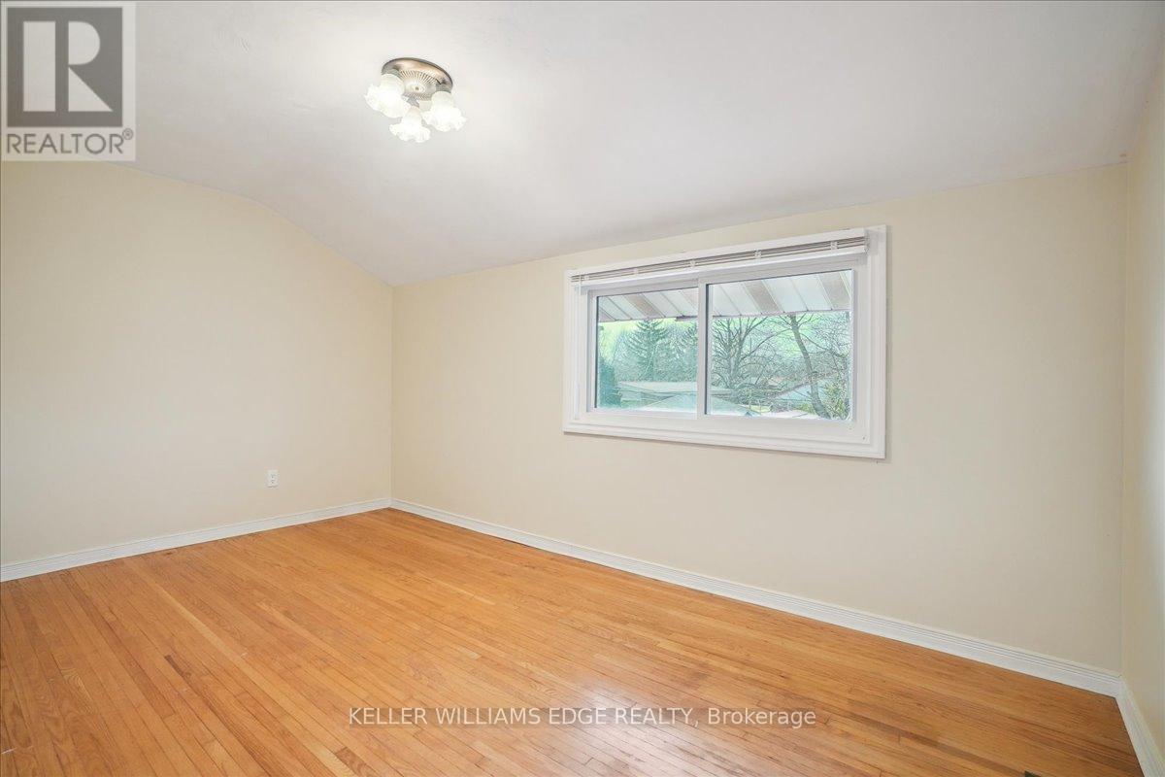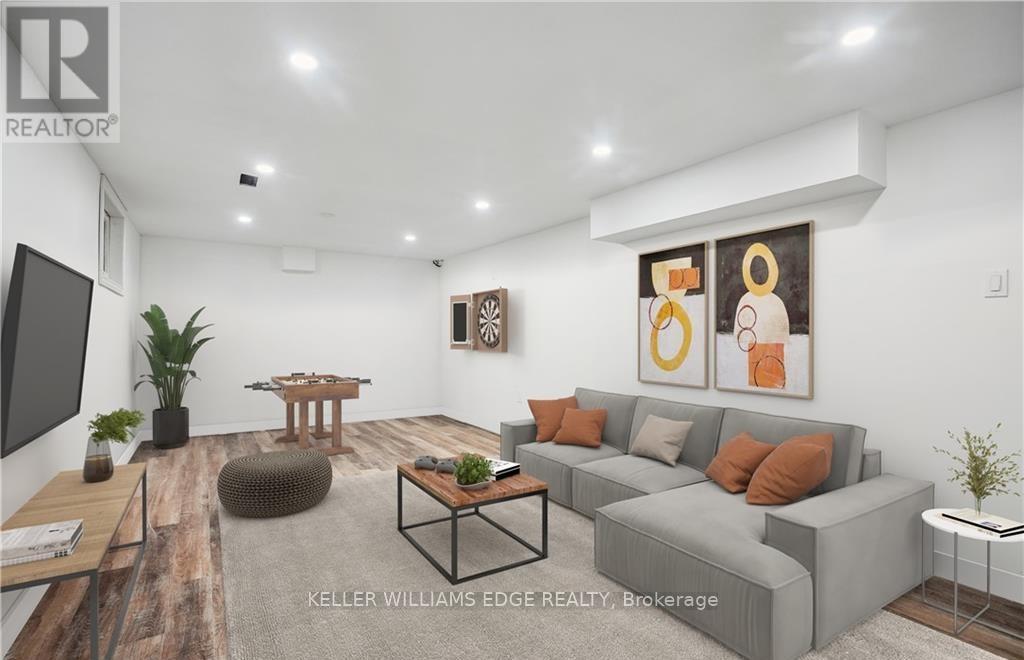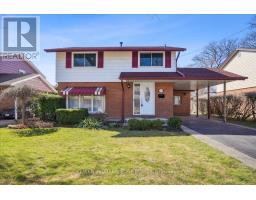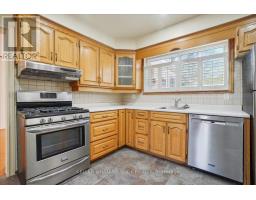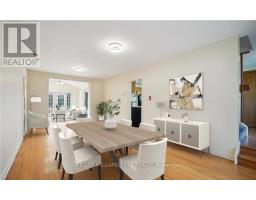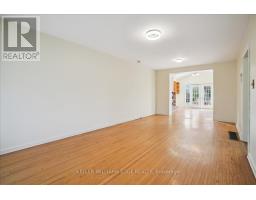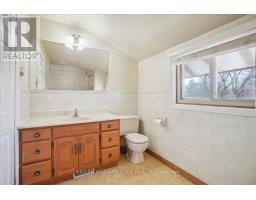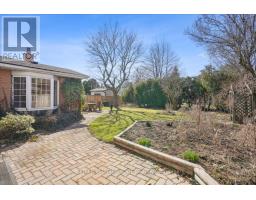21 Price Avenue Hamilton, Ontario L9C 1K4
$3,500 Monthly
Welcome to 21 Price Ave, Hamilton! This spacious and beautifully maintained 3-bedroom home offers nearly 1,500 sq/ft of above-grade living space, perfect for families or professionals seeking comfort and convenience. Enjoy a bright, open layout featuring a large family room with vaulted ceilings and a cozy gas fireplaceideal for relaxing or entertaining. The home boasts generous-sized bedrooms, ample natural light throughout, and a functional layout that suits modern living. Nestled in a desirable neighborhood close to parks, schools, transit, and all amenities. Don't miss this opportunity to lease a charming home in one of Hamilton's most sought-after areas! No smoking. First and Last month's rent. All rental applications must be accompanied by proof of income/employment, recent credit report (full) & references. Tenant pays all utilities including: gas, water, hydro & cable. (id:50886)
Property Details
| MLS® Number | X12060876 |
| Property Type | Single Family |
| Community Name | Westcliffe |
| Features | In Suite Laundry |
| Parking Space Total | 2 |
Building
| Bathroom Total | 3 |
| Bedrooms Above Ground | 3 |
| Bedrooms Total | 3 |
| Age | 51 To 99 Years |
| Amenities | Fireplace(s) |
| Appliances | Dishwasher, Dryer, Freezer, Hood Fan, Stove, Washer, Window Coverings, Refrigerator |
| Basement Development | Partially Finished |
| Basement Type | Full (partially Finished) |
| Construction Style Attachment | Detached |
| Cooling Type | Central Air Conditioning |
| Exterior Finish | Brick, Aluminum Siding |
| Fireplace Present | Yes |
| Flooring Type | Hardwood |
| Foundation Type | Unknown |
| Half Bath Total | 2 |
| Heating Fuel | Natural Gas |
| Heating Type | Forced Air |
| Stories Total | 2 |
| Size Interior | 1,100 - 1,500 Ft2 |
| Type | House |
| Utility Water | Municipal Water |
Parking
| No Garage |
Land
| Acreage | No |
| Sewer | Sanitary Sewer |
| Size Irregular | 50 X 104.5 Acre |
| Size Total Text | 50 X 104.5 Acre |
Rooms
| Level | Type | Length | Width | Dimensions |
|---|---|---|---|---|
| Second Level | Primary Bedroom | 3.86 m | 3.73 m | 3.86 m x 3.73 m |
| Second Level | Bedroom 2 | 4.39 m | 2.57 m | 4.39 m x 2.57 m |
| Basement | Recreational, Games Room | 6.63 m | 3.35 m | 6.63 m x 3.35 m |
| Basement | Utility Room | 6.81 m | 2.41 m | 6.81 m x 2.41 m |
| Main Level | Kitchen | 3.4 m | 3.63 m | 3.4 m x 3.63 m |
| Main Level | Living Room | 6.81 m | 3.45 m | 6.81 m x 3.45 m |
| Main Level | Family Room | 4.7 m | 3.89 m | 4.7 m x 3.89 m |
| Main Level | Bedroom 3 | 4.5 m | 2.62 m | 4.5 m x 2.62 m |
| Main Level | Mud Room | 2.24 m | 2 m | 2.24 m x 2 m |
https://www.realtor.ca/real-estate/28118276/21-price-avenue-hamilton-westcliffe-westcliffe
Contact Us
Contact us for more information
Lindsay Castelli
Broker
(905) 802-6447
www.castellirealtyteam.com/
www.facebook.com/lindsayharrisonrealestate/?eid=ARDJNBdOBuvb0zluY7KG15c93jhYQLTT0k6biXvCwQ2E
(905) 335-8808
(289) 288-0550
www.kellerwilliamsedge.com/



