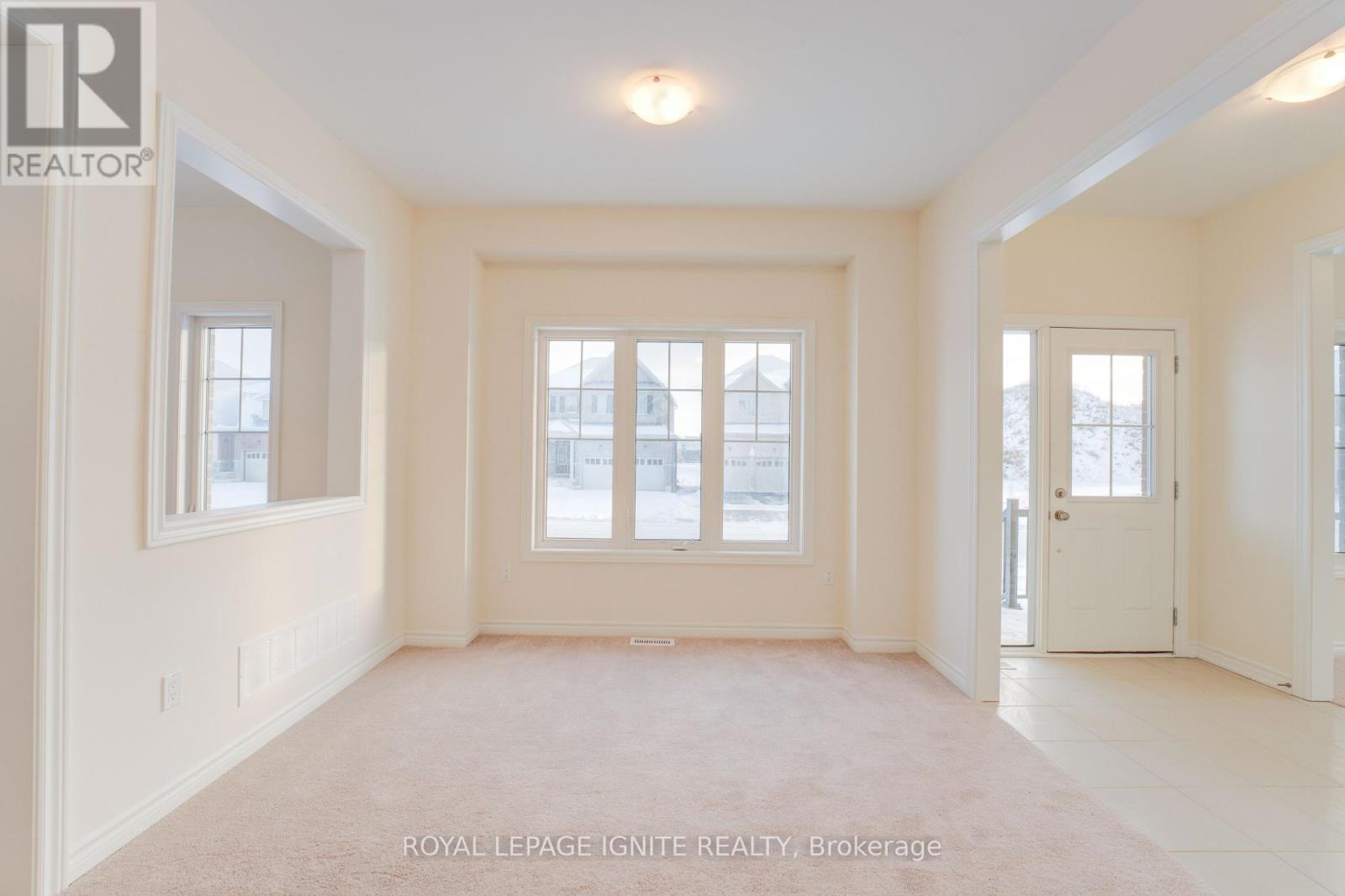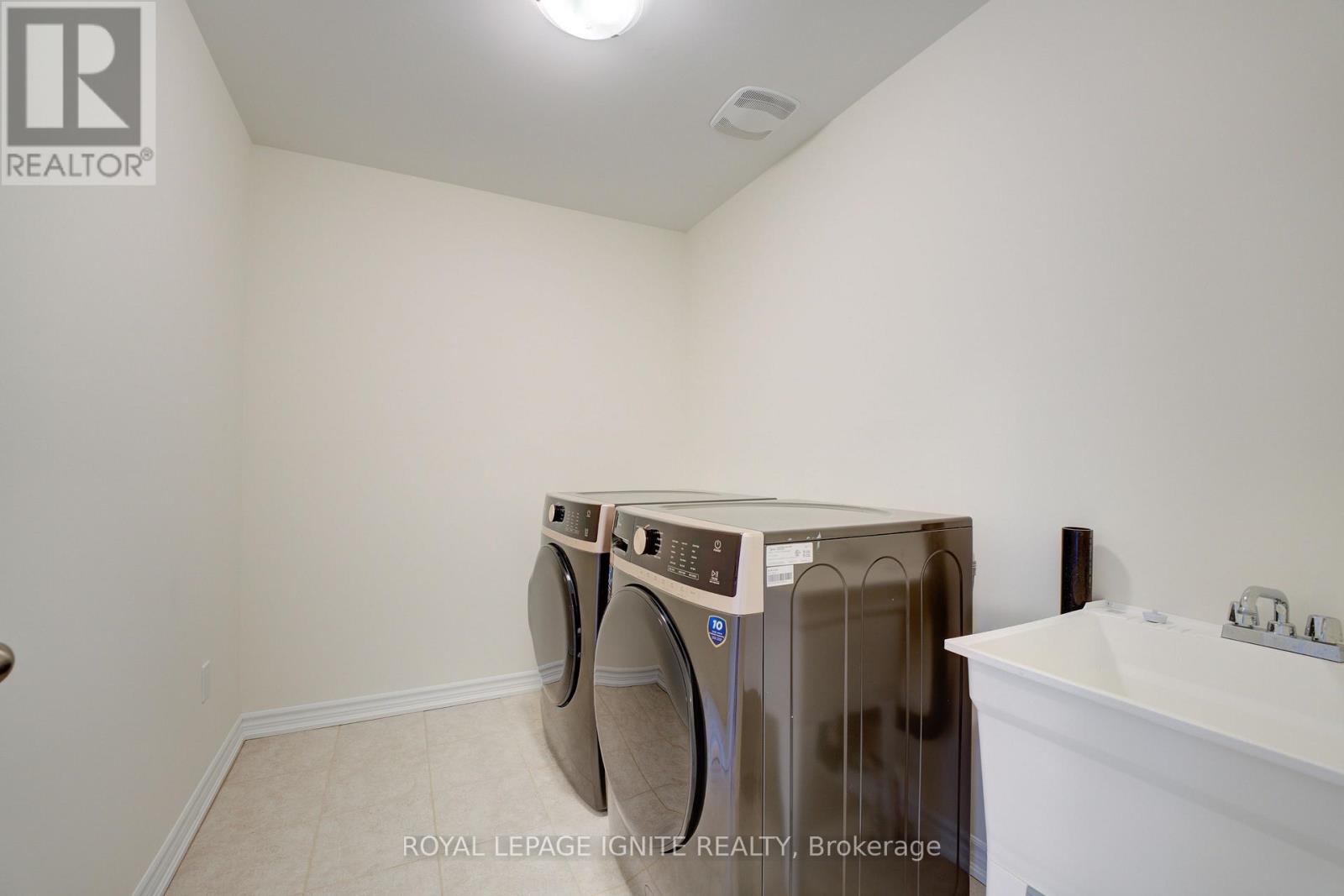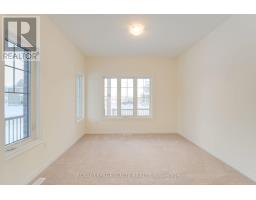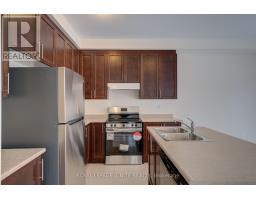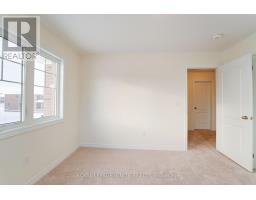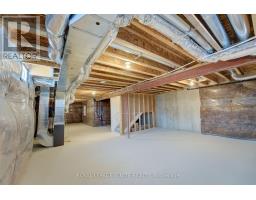21 Raines Road Scugog, Ontario L9L 0E2
$2,950 Monthly
Welcome to this Sun-Filled East Facing Corner Townhouse in Port Perry, Almost Feels Like a Detach(1915 Sq)! This Home Boasts 4 Bedrooms & 3 Bathrooms Including a 5 PC Ensuite and a Walk-in Closet in the Primary Bedroom, 3 More Bedrooms with Closets. Well Planned Layout with an Office on the main floor, Dining Area, Breakfast Area and a Huge Family/Living Room. Enjoy the Beautiful and Big Wrap Around the Front Porch! Plenty of Space in the Unfinished Basement can be Used for Storage. 2nd LevelLarge Laundry Room for Added Convenience **** EXTRAS **** 1900+ Square Feet (Large Corner Townhouse) Parking Included. Utilities Separate. Park 2 Cars Including 1 in Garage. Wrap Around Front Porch (id:50886)
Property Details
| MLS® Number | E11926889 |
| Property Type | Single Family |
| Community Name | Port Perry |
| AmenitiesNearBy | Hospital, Park, Schools |
| ParkingSpaceTotal | 2 |
Building
| BathroomTotal | 3 |
| BedroomsAboveGround | 4 |
| BedroomsTotal | 4 |
| Appliances | Dishwasher, Dryer, Refrigerator, Stove, Washer |
| BasementDevelopment | Unfinished |
| BasementType | Full (unfinished) |
| ConstructionStyleAttachment | Attached |
| CoolingType | Central Air Conditioning |
| ExteriorFinish | Brick |
| FlooringType | Carpeted, Tile |
| FoundationType | Poured Concrete |
| HalfBathTotal | 1 |
| HeatingFuel | Natural Gas |
| HeatingType | Forced Air |
| StoriesTotal | 2 |
| SizeInterior | 1499.9875 - 1999.983 Sqft |
| Type | Row / Townhouse |
| UtilityWater | Municipal Water |
Parking
| Garage |
Land
| Acreage | No |
| LandAmenities | Hospital, Park, Schools |
| Sewer | Sanitary Sewer |
| SizeDepth | 90 Ft |
| SizeFrontage | 30 Ft |
| SizeIrregular | 30 X 90 Ft |
| SizeTotalText | 30 X 90 Ft |
Rooms
| Level | Type | Length | Width | Dimensions |
|---|---|---|---|---|
| Second Level | Primary Bedroom | 3.78 m | 3.66 m | 3.78 m x 3.66 m |
| Second Level | Bedroom 2 | 2.99 m | 3.05 m | 2.99 m x 3.05 m |
| Second Level | Bedroom 3 | 3.66 m | 3.08 m | 3.66 m x 3.08 m |
| Second Level | Bedroom 4 | 3.05 m | 2.99 m | 3.05 m x 2.99 m |
| Main Level | Office | 3.35 m | 3.05 m | 3.35 m x 3.05 m |
| Main Level | Dining Room | 3.65 m | 3.2 m | 3.65 m x 3.2 m |
| Main Level | Great Room | 3.55 m | 4.88 m | 3.55 m x 4.88 m |
| Main Level | Eating Area | 3.2 m | 2.9 m | 3.2 m x 2.9 m |
| Main Level | Kitchen | 3.23 m | 2.56 m | 3.23 m x 2.56 m |
https://www.realtor.ca/real-estate/27809901/21-raines-road-scugog-port-perry-port-perry
Interested?
Contact us for more information
Ragu Rajaguru
Broker
D2 - 795 Milner Avenue
Toronto, Ontario M1B 3C3









