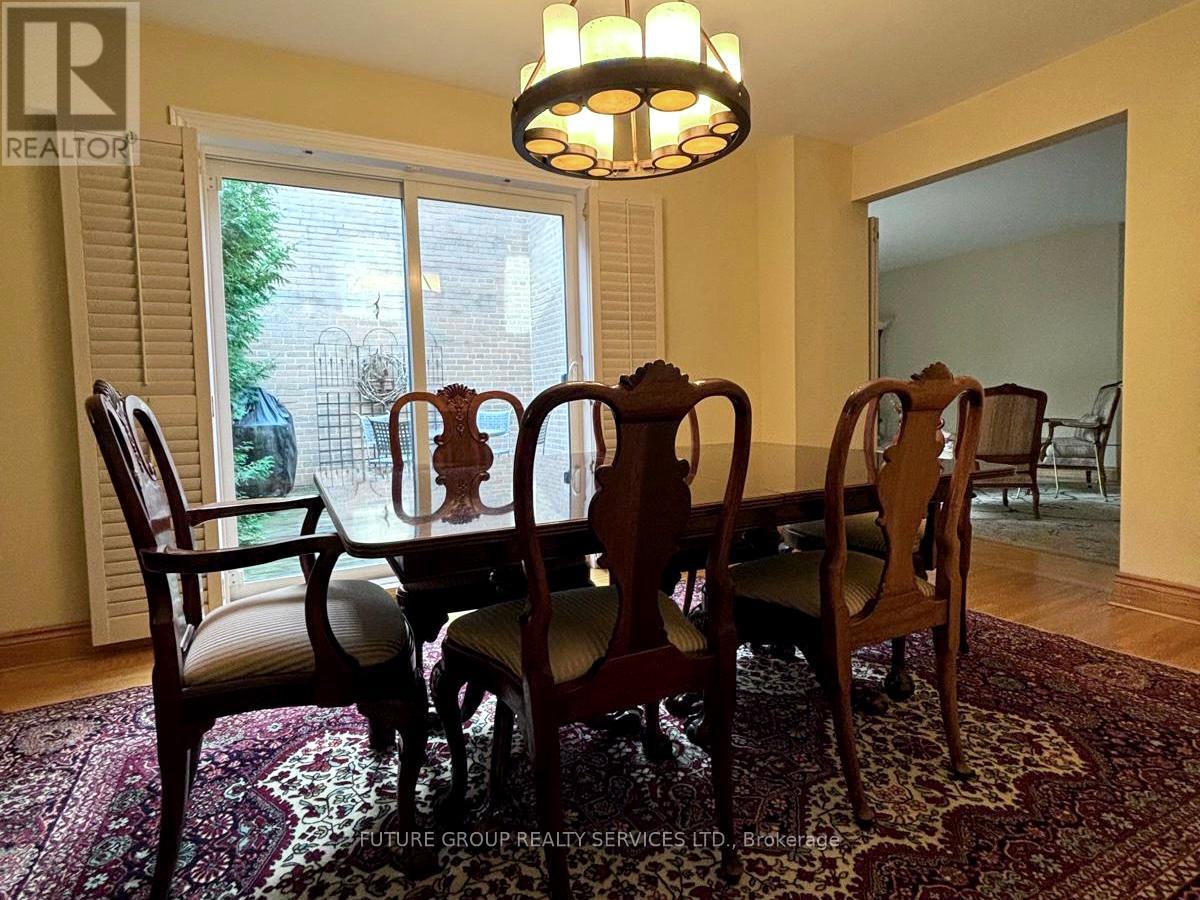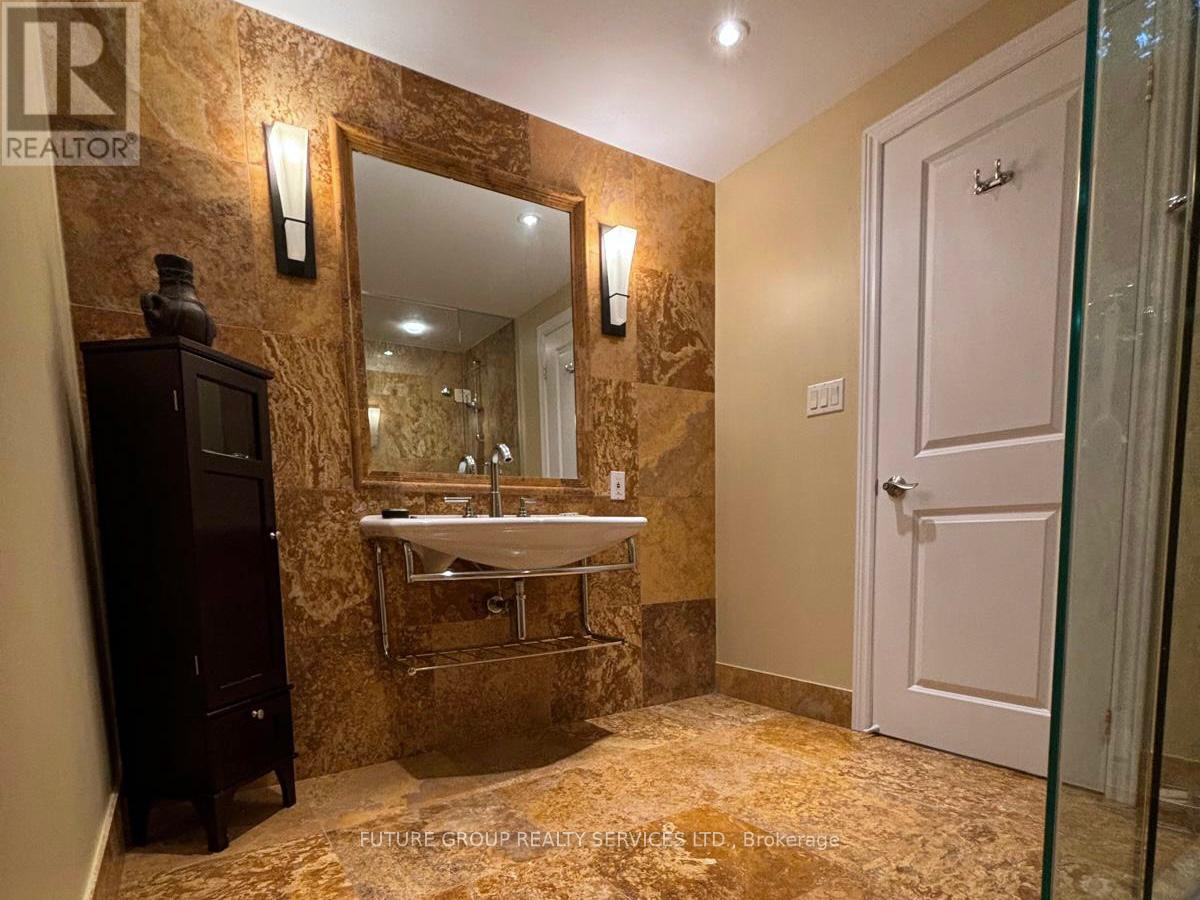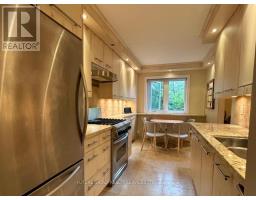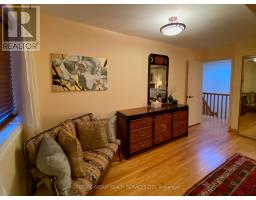21 Raintree Path Toronto, Ontario M9C 5A9
$849,000Maintenance, Water, Common Area Maintenance, Parking, Insurance
$737.49 Monthly
Maintenance, Water, Common Area Maintenance, Parking, Insurance
$737.49 MonthlySituated in a serene ravine setting, this move-in ready, spacious and airy condo town home is suitable for down-sizers not wishing to compromise on space and young families alike. Elegantly renovated by its former owners, this comfortably proportioned home features 2 large bedrooms that can easily be converted back to its original three, 3 stylish bathrooms, an open staircase, 2 skylights and plenty of closet space. The bright eat-in kitchen has stainless steel appliances, including a stove with gas stove-top and electric oven, custom wood cabinetry, granite counters, tumbled marble backsplash, and travertine floors that extend to the main floor entry hallway and well-appointed powder room. The expansive living and dining rooms are ripe for entertaining, opening out to a private gated back deck that leads to a beautiful mature-treed green space. The basement is fully finished and features a large family room, 3-piece bathroom and dressing area, and laundry room. An unfinished storage area is surprisingly large. Close to parks, great schools, shopping, an off-leash dog park, transit and major thoroughfares, this home and welcoming community may be perfect for you! (id:50886)
Property Details
| MLS® Number | W11928193 |
| Property Type | Single Family |
| Neigbourhood | Old Burnhamthorpe |
| Community Name | Eringate-Centennial-West Deane |
| CommunityFeatures | Pet Restrictions |
| EquipmentType | Water Heater - Gas |
| ParkingSpaceTotal | 1 |
| RentalEquipmentType | Water Heater - Gas |
Building
| BathroomTotal | 3 |
| BedroomsAboveGround | 2 |
| BedroomsTotal | 2 |
| Appliances | Dishwasher, Dryer, Refrigerator, Stove, Washer |
| BasementDevelopment | Finished |
| BasementType | Full (finished) |
| CoolingType | Central Air Conditioning |
| ExteriorFinish | Brick |
| FlooringType | Hardwood, Laminate |
| HalfBathTotal | 1 |
| HeatingFuel | Natural Gas |
| HeatingType | Forced Air |
| StoriesTotal | 2 |
| SizeInterior | 1399.9886 - 1598.9864 Sqft |
| Type | Row / Townhouse |
Parking
| Underground |
Land
| Acreage | No |
| ZoningDescription | Residential |
Rooms
| Level | Type | Length | Width | Dimensions |
|---|---|---|---|---|
| Second Level | Primary Bedroom | 5.23 m | 4.4 m | 5.23 m x 4.4 m |
| Second Level | Bedroom 2 | 4.47 m | 3.66 m | 4.47 m x 3.66 m |
| Second Level | Bathroom | 2.64 m | 2.34 m | 2.64 m x 2.34 m |
| Basement | Bathroom | 2.8 m | 2.16 m | 2.8 m x 2.16 m |
| Basement | Family Room | 7.87 m | 3.66 m | 7.87 m x 3.66 m |
| Basement | Laundry Room | 3.2 m | 2.44 m | 3.2 m x 2.44 m |
| Ground Level | Foyer | 3.71 m | 1.52 m | 3.71 m x 1.52 m |
| Ground Level | Living Room | 5.9 m | 4.27 m | 5.9 m x 4.27 m |
| Ground Level | Dining Room | 4.14 m | 3 m | 4.14 m x 3 m |
| Ground Level | Kitchen | 4.62 m | 2.4 m | 4.62 m x 2.4 m |
| Ground Level | Bathroom | 1.8 m | 1.68 m | 1.8 m x 1.68 m |
Interested?
Contact us for more information
Robert Pape
Salesperson
236 Willard Avenue Main Flr
Toronto, Ontario M6S 3P8





























































