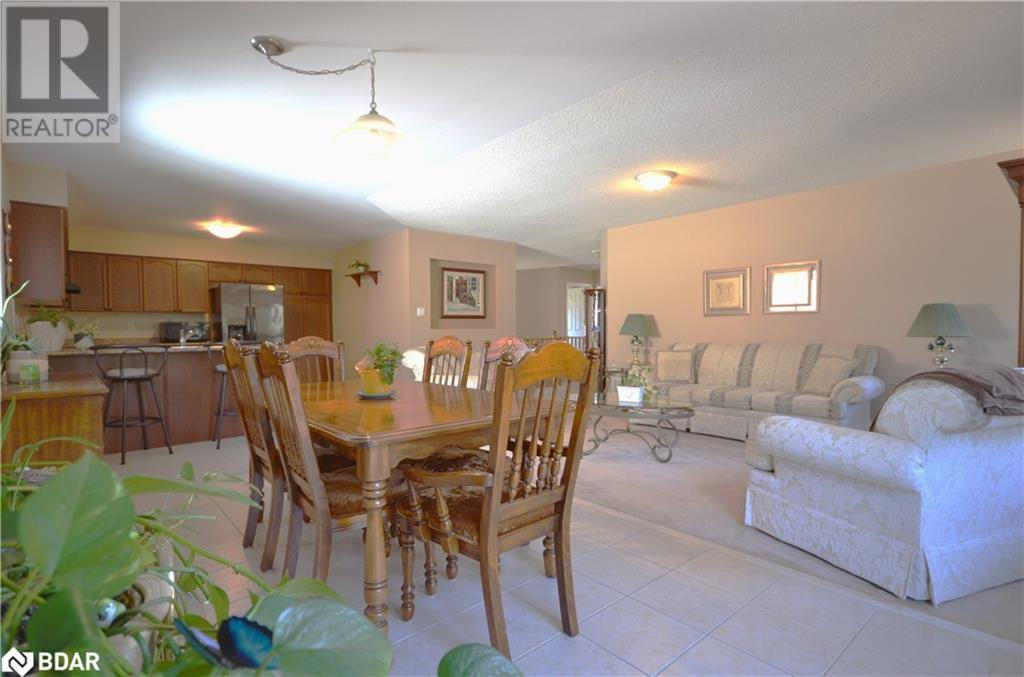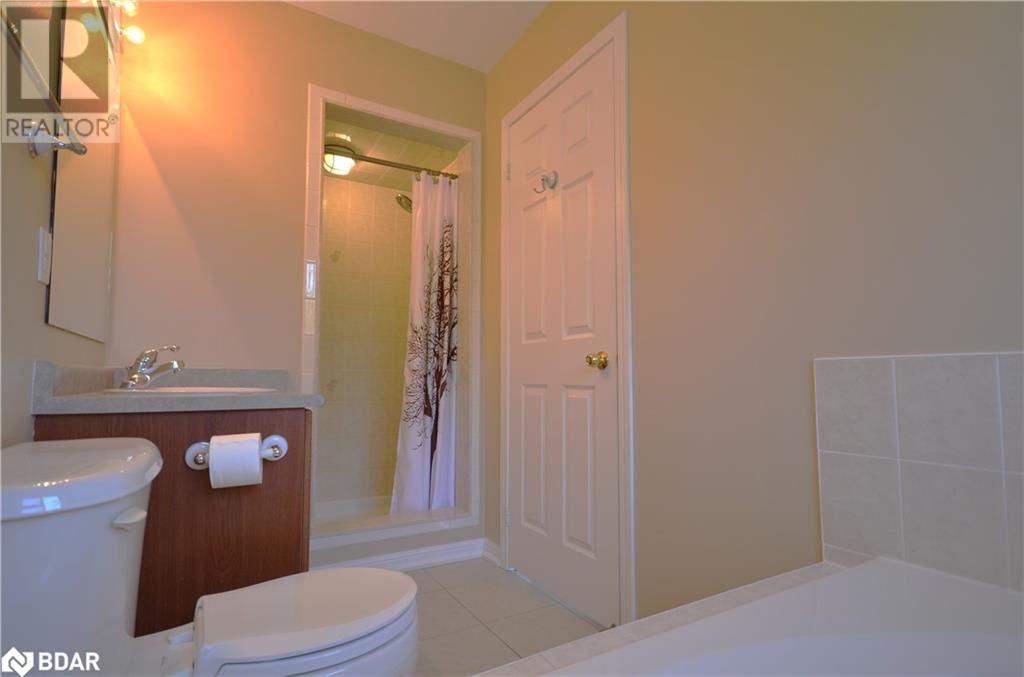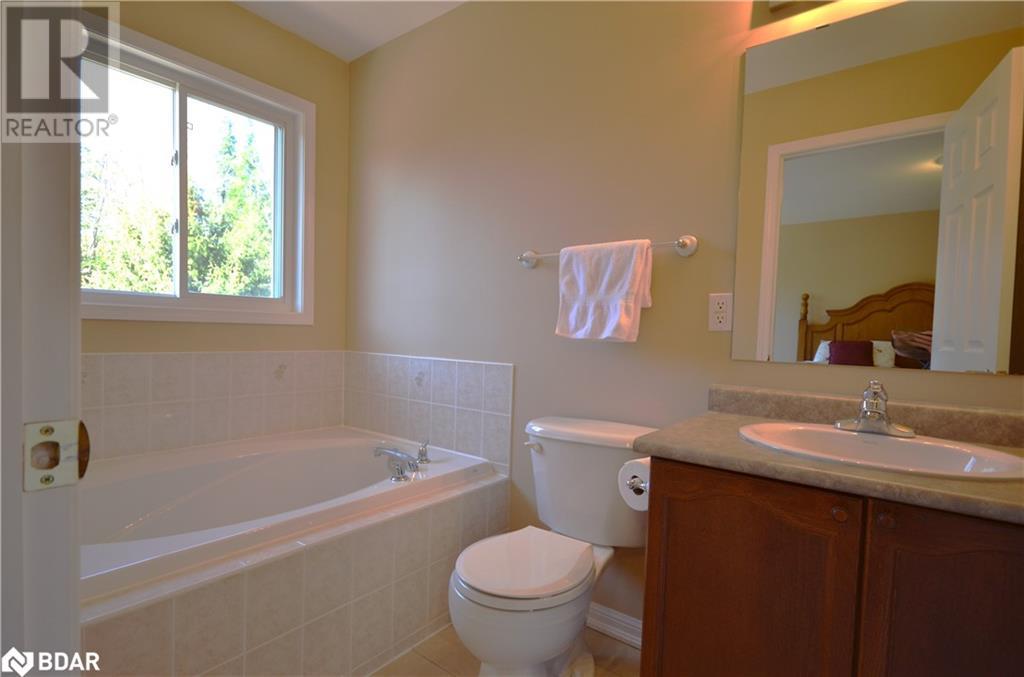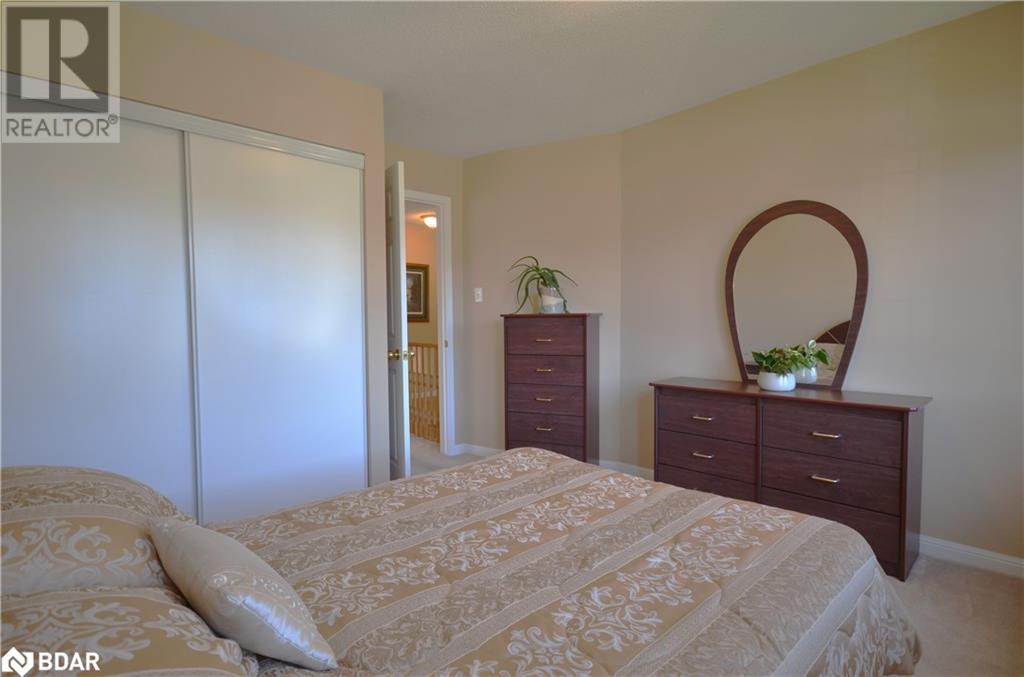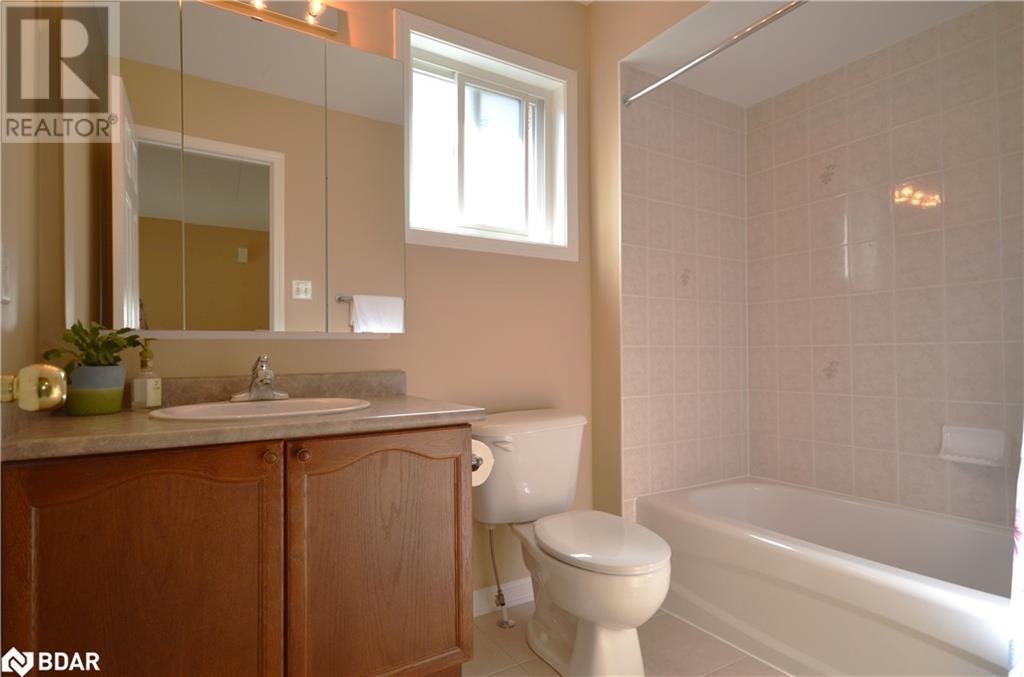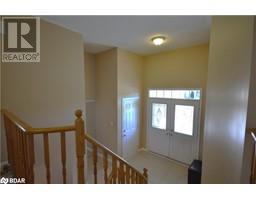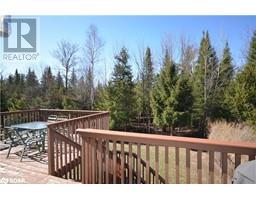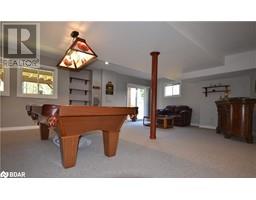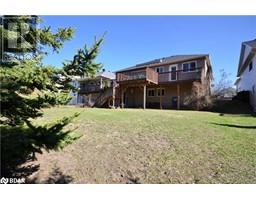21 Red Pine Crescent Wasaga Beach, Ontario L9Z 3B3
$768,500
Location, Location, Location! Large, Treed, quiet back yard, where the birds love to sing! Beautiful Layout for a Raised bungalow, featuring Walk Out Basement, Extra large Foyer, Inside entry to a Double Car Garage, Separate Laundry Room. Open concept style living Main Floor, with Combined Living Room, Dining Room, Kitchen with loads of Counter Space, overlooking trees & access to Backyard Deck. Extra Large Primary Bedroom featuring Ensuite, Separate Tiled Shower/Seat, Soaker Tub, overlooking the Treed Backyard, including Walk out to Rear Deck. The 2nd Bedroom has a beautiful picture window and is conveniently located beside the Main Floor bath. The Walk Out basement, (also open concept) and doesn't feel like a basement (Prime additional living space), with all the Above Grade windows, sliding glass door for rear yard separate entrance, den (2 long above grade windows) and space for a 3rd bath (in the unfinished utility space, on the other side of the wall where the bar is) This won't last! Check it Out! (id:50886)
Property Details
| MLS® Number | 40719458 |
| Property Type | Single Family |
| Amenities Near By | Airport, Beach, Golf Nearby, Marina, Park, Place Of Worship, Public Transit, Schools, Shopping, Ski Area |
| Community Features | Quiet Area, Community Centre, School Bus |
| Equipment Type | Water Heater |
| Features | Conservation/green Belt, Paved Driveway, Sump Pump, Automatic Garage Door Opener |
| Parking Space Total | 6 |
| Rental Equipment Type | Water Heater |
Building
| Bathroom Total | 2 |
| Bedrooms Above Ground | 2 |
| Bedrooms Total | 2 |
| Appliances | Central Vacuum - Roughed In, Dishwasher, Dryer, Refrigerator, Stove, Washer, Hood Fan, Garage Door Opener |
| Architectural Style | Raised Bungalow |
| Basement Development | Partially Finished |
| Basement Type | Full (partially Finished) |
| Construction Style Attachment | Detached |
| Cooling Type | Central Air Conditioning |
| Exterior Finish | Brick, Stone |
| Fireplace Present | Yes |
| Fireplace Total | 1 |
| Foundation Type | Poured Concrete |
| Heating Fuel | Natural Gas |
| Heating Type | Forced Air |
| Stories Total | 1 |
| Size Interior | 2,359 Ft2 |
| Type | House |
| Utility Water | Municipal Water |
Parking
| Attached Garage |
Land
| Access Type | Water Access |
| Acreage | No |
| Land Amenities | Airport, Beach, Golf Nearby, Marina, Park, Place Of Worship, Public Transit, Schools, Shopping, Ski Area |
| Sewer | Municipal Sewage System |
| Size Depth | 131 Ft |
| Size Frontage | 52 Ft |
| Size Total Text | Under 1/2 Acre |
| Zoning Description | Residential |
Rooms
| Level | Type | Length | Width | Dimensions |
|---|---|---|---|---|
| Lower Level | Den | 12'1'' x 9'11'' | ||
| Lower Level | Family Room | 26'0'' x 13'5'' | ||
| Lower Level | Games Room | 23'0'' x 21'0'' | ||
| Main Level | 4pc Bathroom | 8'6'' x 5'6'' | ||
| Main Level | Bedroom | 12'1'' x 11'5'' | ||
| Main Level | Full Bathroom | 9'0'' x 5'0'' | ||
| Main Level | Primary Bedroom | 17'5'' x 12'1'' | ||
| Main Level | Kitchen | 12'6'' x 12'6'' | ||
| Main Level | Dining Room | 17'4'' x 9'0'' | ||
| Main Level | Living Room | 21'0'' x 11'0'' | ||
| Main Level | Laundry Room | 5'6'' x 4'10'' | ||
| Main Level | Foyer | 8'2'' x 7'6'' |
https://www.realtor.ca/real-estate/28190528/21-red-pine-crescent-wasaga-beach
Contact Us
Contact us for more information
Christine Woods
Salesperson
(705) 721-9182
355 Bayfield Street, Suite B
Barrie, Ontario L4M 3C3
(705) 721-9111
(705) 721-9182
www.century21.ca/bjrothrealty/







