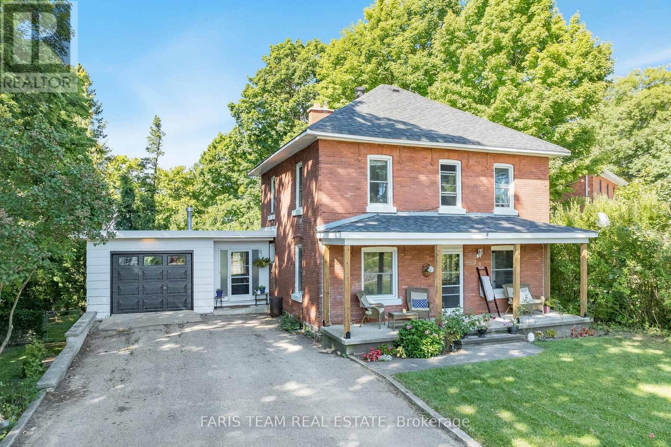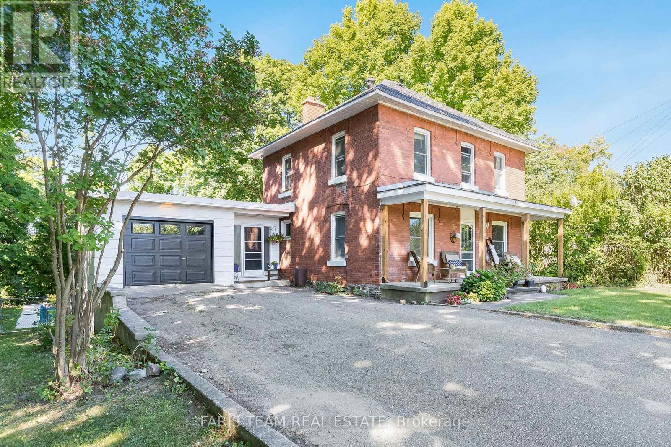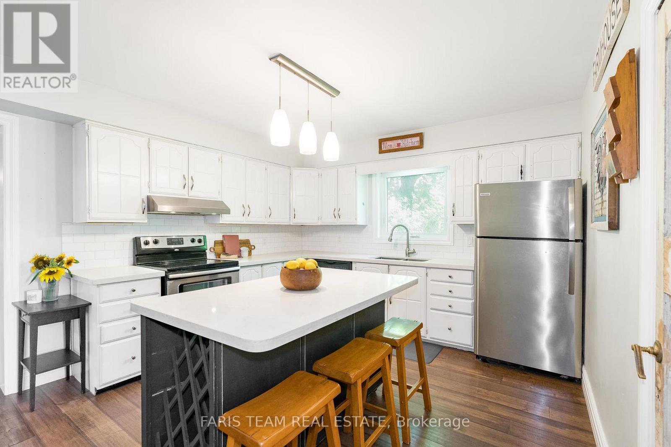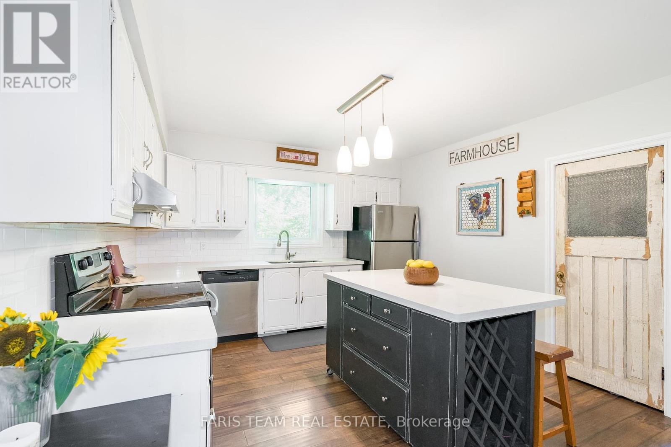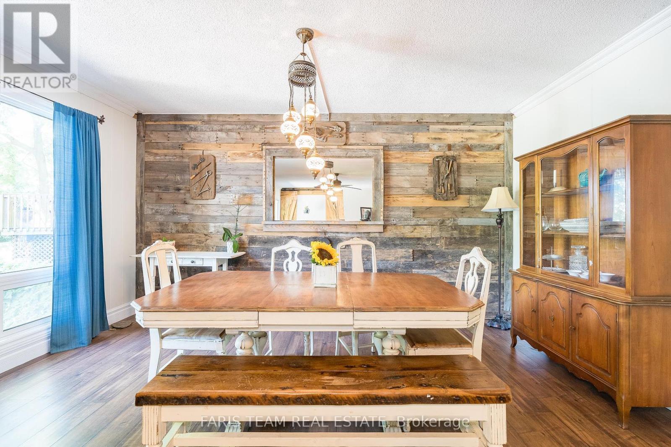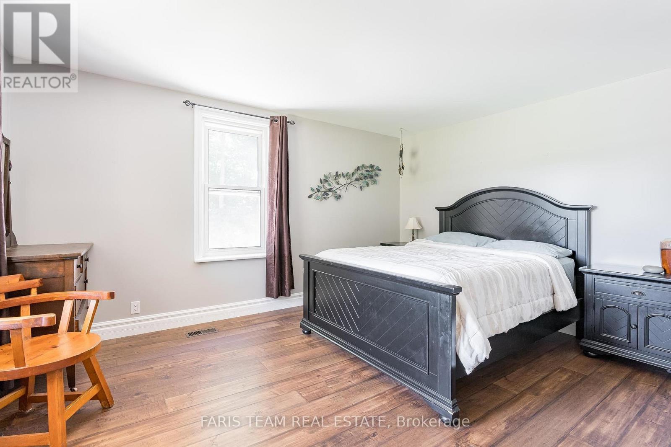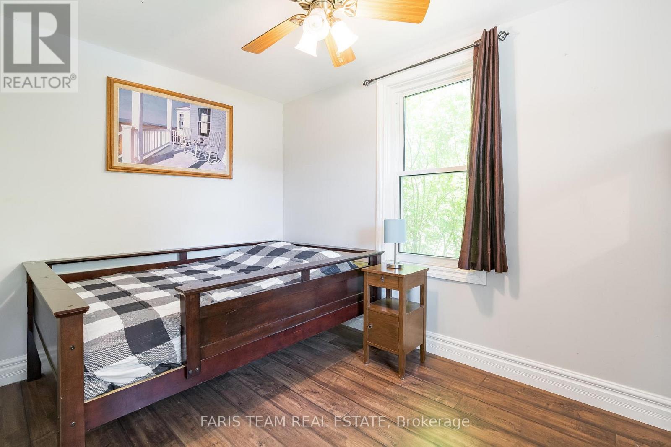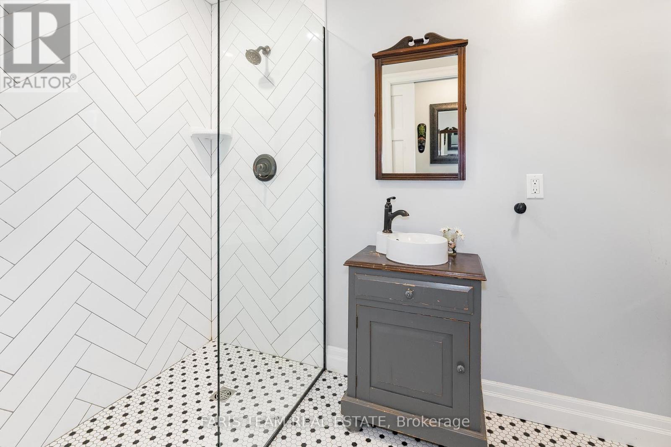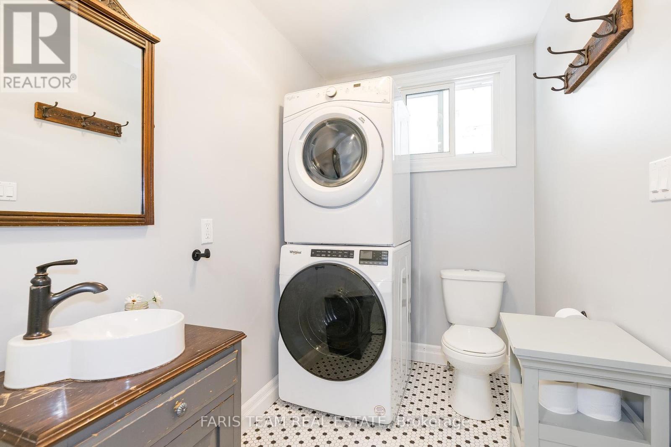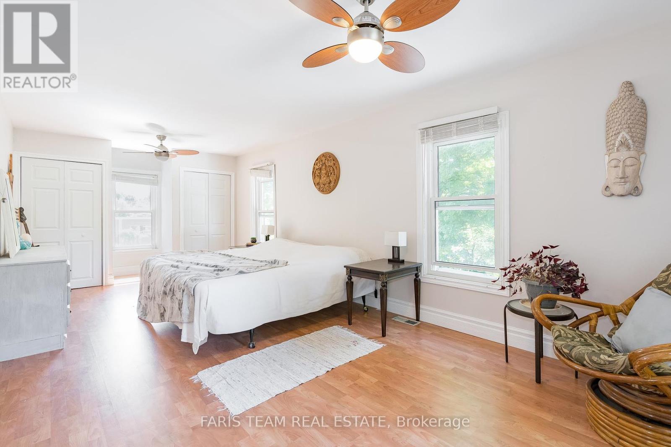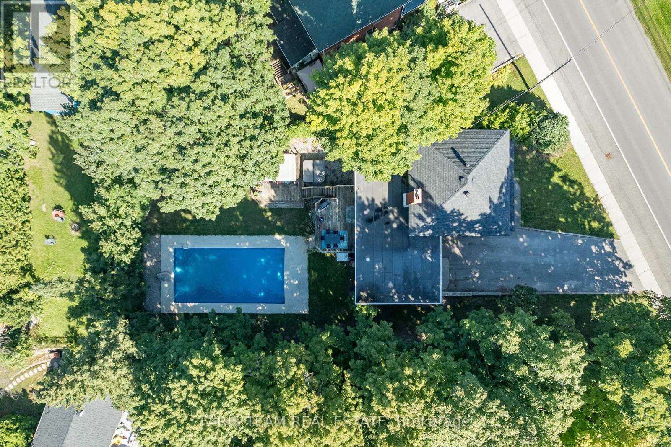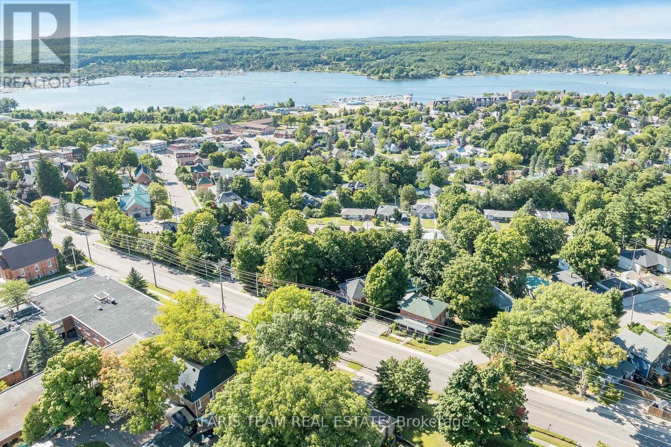21 Robert Street E Penetanguishene, Ontario L9M 1A9
$699,900
Top 5 Reasons You Will Love This Home: 1) Step into your private sanctuary with this stunning backyard oasis, featuring a sprawling 20'x40' heated pool that invites you to swim, lounge, and soak up the sun while the elegant pergola offers a perfect spot for shaded relaxation and the expansive deck provides an excellent entertainment space boasting three season views of the breathtaking Georgian Bay 2) Inviting kitchen showcasing a large family island, a walk-in pantry, and seamlessly connecting to a well-sized open dining/living room with sliding glass-doors that lead to the deck, creating an ideal flow for indoor and outdoor living 3) Newly updated throughout, including windows and bathrooms, presenting a cohesive and stylish living space for an easy move-in ready experience 4) With its charming curb appeal, this property immediately captures attention with its welcoming exterior, beautifully landscaped garden, and thoughtful details that set the stage for a warm and pleasant home 5) Situated in a fantastic downtown location with unparalleled convenience, including walkable proximity to an array of charming coffeeshops, delightful restaurants, and vibrant local amenities. 2,635 fin.sq.ft. Age 124. (id:50886)
Property Details
| MLS® Number | S12214053 |
| Property Type | Single Family |
| Community Name | Penetanguishene |
| Amenities Near By | Place Of Worship |
| Equipment Type | Water Heater |
| Parking Space Total | 5 |
| Pool Type | Inground Pool |
| Rental Equipment Type | Water Heater |
| Structure | Deck |
Building
| Bathroom Total | 2 |
| Bedrooms Above Ground | 5 |
| Bedrooms Total | 5 |
| Age | 100+ Years |
| Amenities | Fireplace(s) |
| Appliances | Dishwasher, Dryer, Stove, Washer, Window Coverings, Refrigerator |
| Basement Development | Partially Finished |
| Basement Features | Walk Out |
| Basement Type | N/a (partially Finished) |
| Construction Style Attachment | Detached |
| Cooling Type | Window Air Conditioner |
| Exterior Finish | Brick, Aluminum Siding |
| Fireplace Present | Yes |
| Fireplace Total | 2 |
| Flooring Type | Hardwood, Laminate |
| Foundation Type | Stone |
| Heating Fuel | Natural Gas |
| Heating Type | Forced Air |
| Stories Total | 2 |
| Size Interior | 2,000 - 2,500 Ft2 |
| Type | House |
| Utility Water | Municipal Water |
Parking
| Attached Garage | |
| Garage |
Land
| Acreage | No |
| Fence Type | Fenced Yard |
| Land Amenities | Place Of Worship |
| Sewer | Sanitary Sewer |
| Size Depth | 182 Ft |
| Size Frontage | 78 Ft |
| Size Irregular | 78 X 182 Ft |
| Size Total Text | 78 X 182 Ft|under 1/2 Acre |
| Zoning Description | R2 |
Rooms
| Level | Type | Length | Width | Dimensions |
|---|---|---|---|---|
| Second Level | Primary Bedroom | 7.42 m | 3.24 m | 7.42 m x 3.24 m |
| Second Level | Bedroom | 3.31 m | 2.4 m | 3.31 m x 2.4 m |
| Second Level | Bedroom | 3.19 m | 2.44 m | 3.19 m x 2.44 m |
| Basement | Recreational, Games Room | 10.63 m | 4.25 m | 10.63 m x 4.25 m |
| Main Level | Kitchen | 4.39 m | 3.58 m | 4.39 m x 3.58 m |
| Main Level | Dining Room | 8.51 m | 4.64 m | 8.51 m x 4.64 m |
| Main Level | Bedroom | 4.38 m | 3.48 m | 4.38 m x 3.48 m |
| Main Level | Bedroom | 3.68 m | 2.43 m | 3.68 m x 2.43 m |
https://www.realtor.ca/real-estate/28454527/21-robert-street-e-penetanguishene-penetanguishene
Contact Us
Contact us for more information
Mark Faris
Broker
443 Bayview Drive
Barrie, Ontario L4N 8Y2
(705) 797-8485
(705) 797-8486
www.faristeam.ca/
Ryan Lesperance
Salesperson
faristeam.ca/our-team/ryan-lesperance
531 King St
Midland, Ontario L4R 3N6
(705) 527-1887
(705) 797-8486
www.faristeam.ca/

