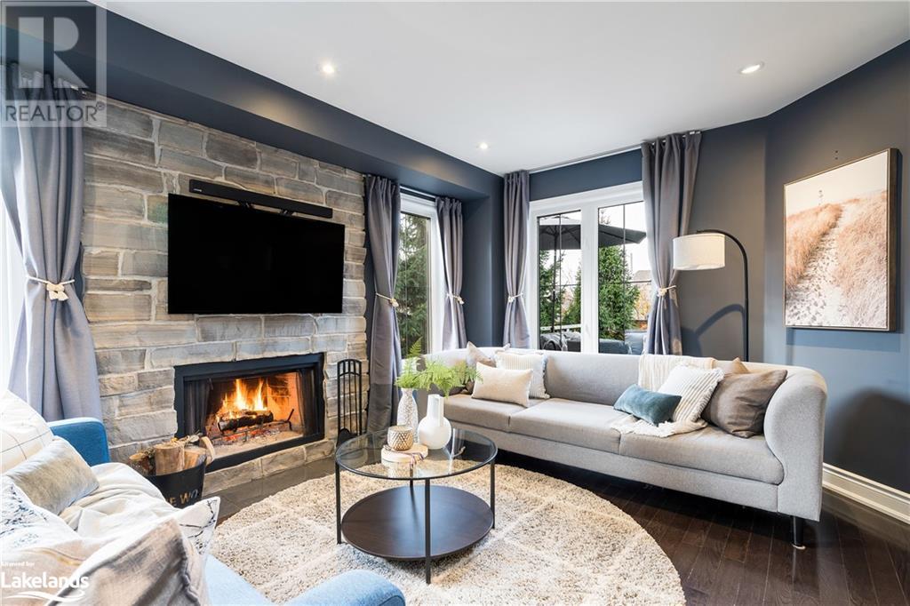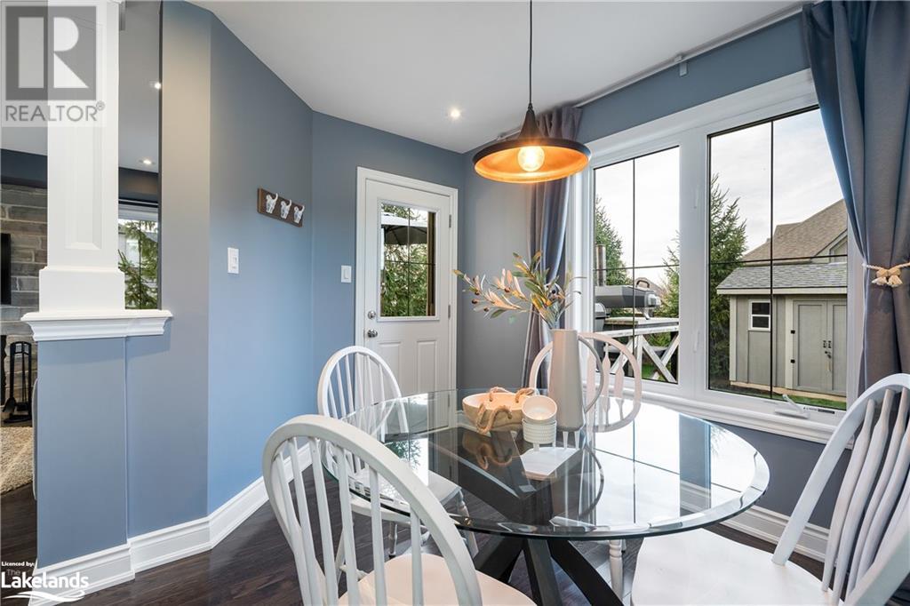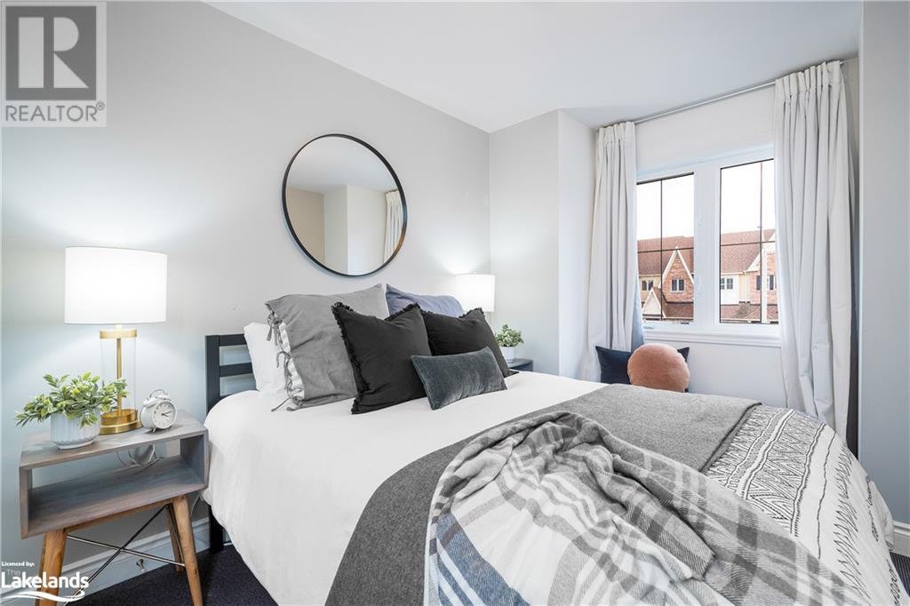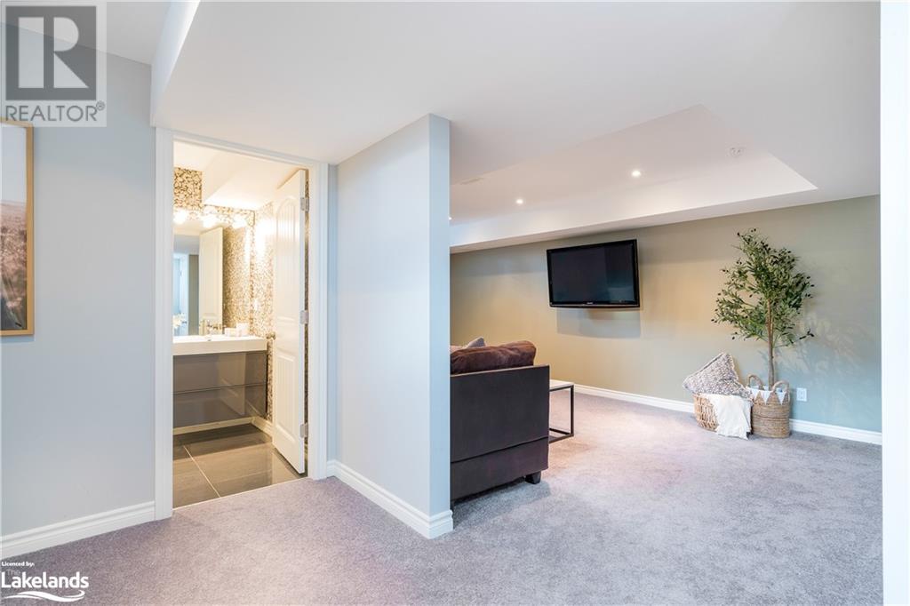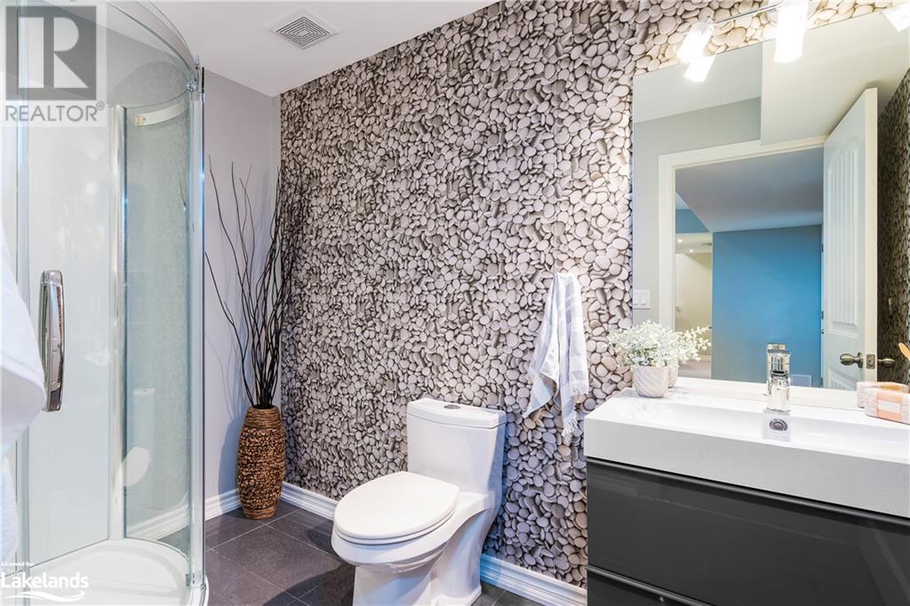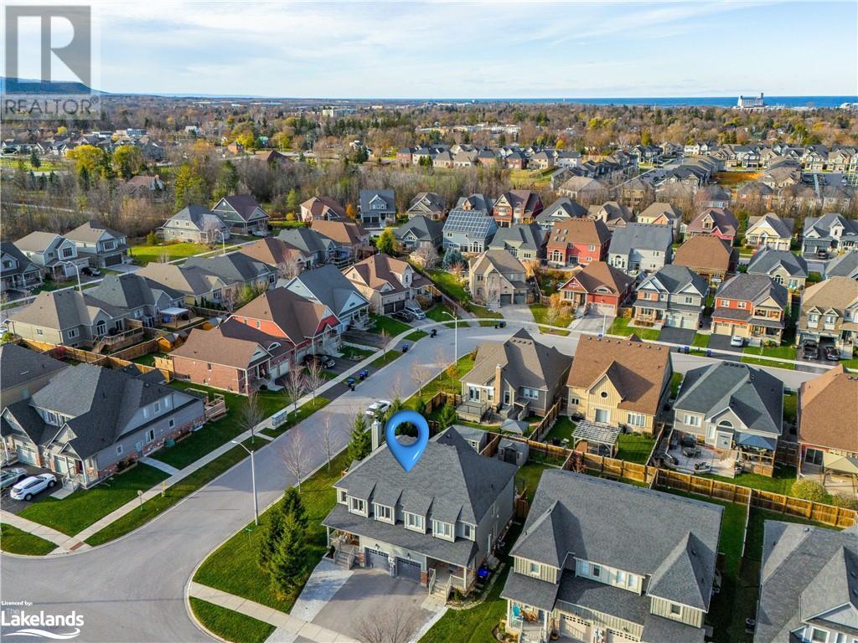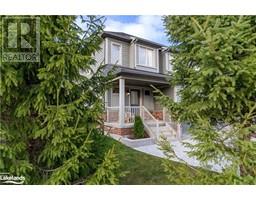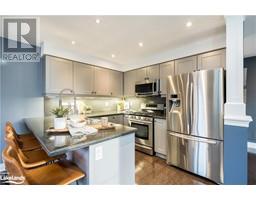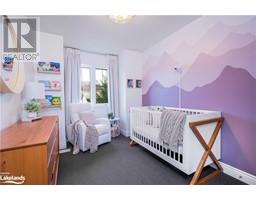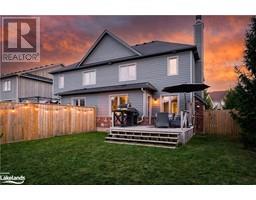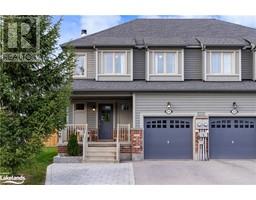21 Robertson Street Collingwood, Ontario L9Y 0X1
$839,000
Step into 21 Robertson Street in the desirable Pretty River Estates in Collingwood. You will find a stylishly updated corner lot Coriander model home that perfectly balances comfort, style, and functionality. With 3 bedrooms, 4 bathrooms (3 full bathrooms) and 1,973 sq ft, this home provides ample space for growing families or those who love entertaining. The main floor has a fantastic open-concept layout, with combined living, kitchen, and dining areas - ideal for hosting or enjoying family time. With a modern fitted kitchen, gas stove and stainless steel appliances, you’ll also love the convenience of a breakfast bar for casual meals or chatting with guests while you cook. The spacious living room is filled with natural light from the West facing windows and features a wood-burning fireplace and a stone-feature wall to relax and unwind at the end of your day. Upstairs, you will find 3 bedrooms(including a primary bedroom with an ensuite bathroom, two closets, one walk-in), a family bathroom, and the convenience of upper-level laundry. The finished basement is a versatile space featuring a cozy recreational room and a full bathroom with a shower. Step outside and enjoy a fully-fenced backyard on this corner lot with a deck and lawn framed by mature trees, providing privacy. And there’s even a garden shed for storing firewood, patio furniture and more. The extended driveway at the front offers parking for 3 cars plus the garage - a great bonus! This home offers a perfect combination of spacious living with thoughtful updates in a friendly, established community. Check out the feature list, floor plans and brochure. Don’t miss out - book your showing today! (id:50886)
Property Details
| MLS® Number | 40676228 |
| Property Type | Single Family |
| AmenitiesNearBy | Golf Nearby, Hospital, Public Transit, Schools, Shopping, Ski Area |
| CommunityFeatures | School Bus |
| EquipmentType | Water Heater |
| Features | Sump Pump, Automatic Garage Door Opener |
| ParkingSpaceTotal | 4 |
| RentalEquipmentType | Water Heater |
| Structure | Shed, Porch |
Building
| BathroomTotal | 4 |
| BedroomsAboveGround | 3 |
| BedroomsTotal | 3 |
| Appliances | Central Vacuum, Dishwasher, Freezer, Microwave, Refrigerator, Stove |
| ArchitecturalStyle | 2 Level |
| BasementDevelopment | Finished |
| BasementType | Full (finished) |
| ConstructedDate | 2013 |
| ConstructionMaterial | Wood Frame |
| ConstructionStyleAttachment | Semi-detached |
| CoolingType | Central Air Conditioning |
| ExteriorFinish | Stone, Wood |
| FireplaceFuel | Wood |
| FireplacePresent | Yes |
| FireplaceTotal | 1 |
| FireplaceType | Other - See Remarks |
| Fixture | Ceiling Fans |
| FoundationType | Poured Concrete |
| HalfBathTotal | 1 |
| HeatingFuel | Natural Gas |
| HeatingType | Forced Air |
| StoriesTotal | 2 |
| SizeInterior | 1973 Sqft |
| Type | House |
| UtilityWater | Municipal Water |
Parking
| Attached Garage |
Land
| Acreage | No |
| LandAmenities | Golf Nearby, Hospital, Public Transit, Schools, Shopping, Ski Area |
| Sewer | Municipal Sewage System |
| SizeDepth | 108 Ft |
| SizeFrontage | 39 Ft |
| SizeTotalText | Under 1/2 Acre |
| ZoningDescription | R2-22 |
Rooms
| Level | Type | Length | Width | Dimensions |
|---|---|---|---|---|
| Second Level | Laundry Room | 5'5'' x 3'4'' | ||
| Second Level | 3pc Bathroom | Measurements not available | ||
| Second Level | 4pc Bathroom | Measurements not available | ||
| Second Level | Primary Bedroom | 15'11'' x 16'7'' | ||
| Second Level | Bedroom | 9'0'' x 14'0'' | ||
| Second Level | Bedroom | 8'9'' x 14'0'' | ||
| Basement | 3pc Bathroom | 8'8'' x 5'7'' | ||
| Basement | Recreation Room | 22'10'' x 19'6'' | ||
| Main Level | 2pc Bathroom | 2'11'' x 7'0'' | ||
| Main Level | Living Room | 11'0'' x 19'11'' | ||
| Main Level | Dining Room | 12'1'' x 10'4'' | ||
| Main Level | Kitchen | 9'10'' x 8'11'' |
https://www.realtor.ca/real-estate/27654106/21-robertson-street-collingwood
Interested?
Contact us for more information
Lee Ann Matthews
Broker
112 Hurontario St - Unit B
Collingwood, Ontario L9Y 2L8


