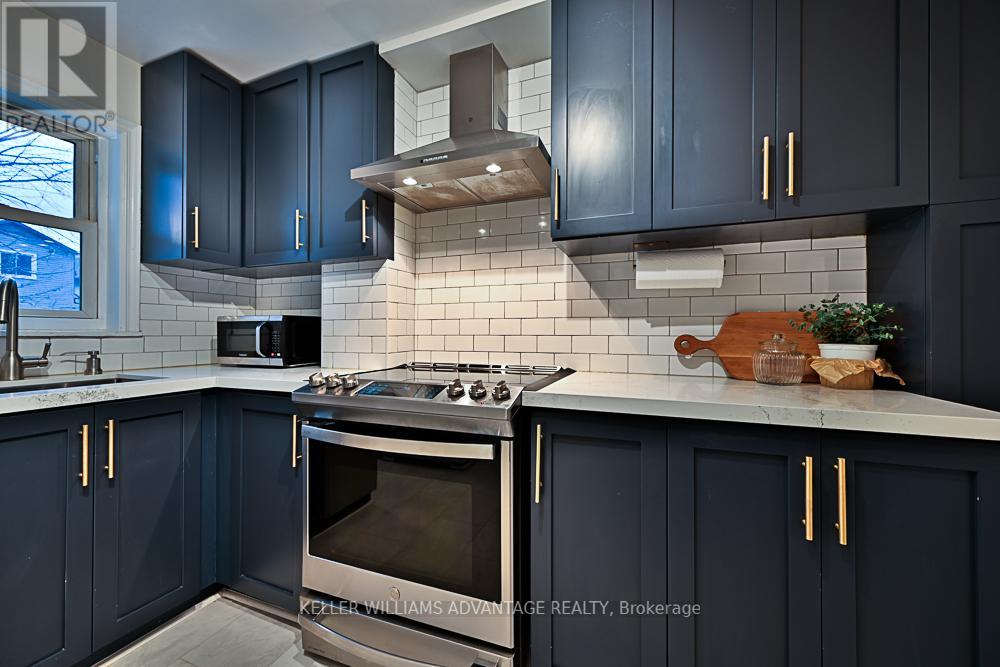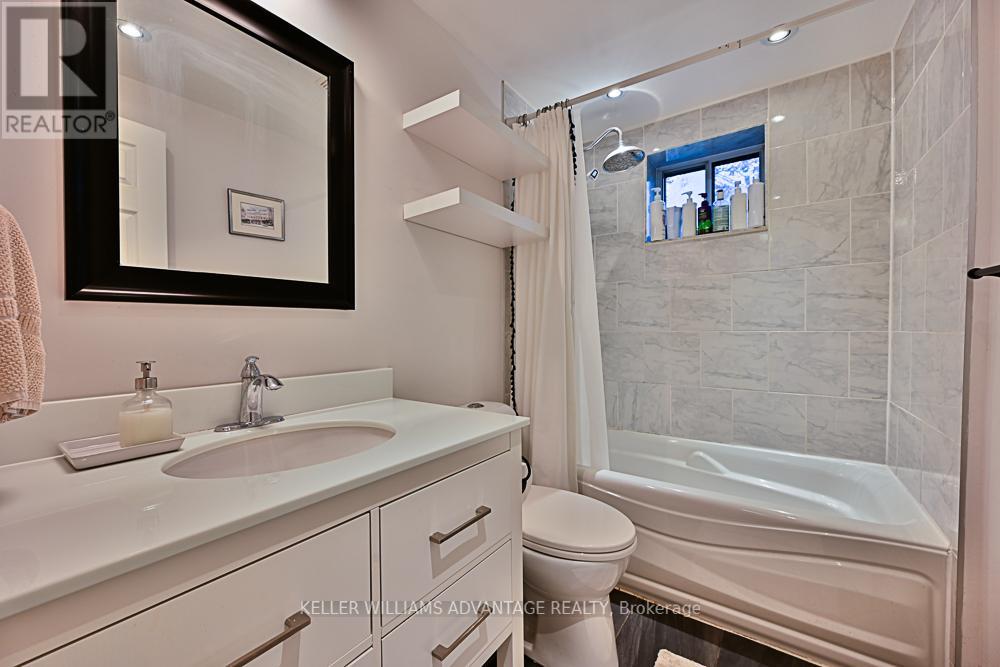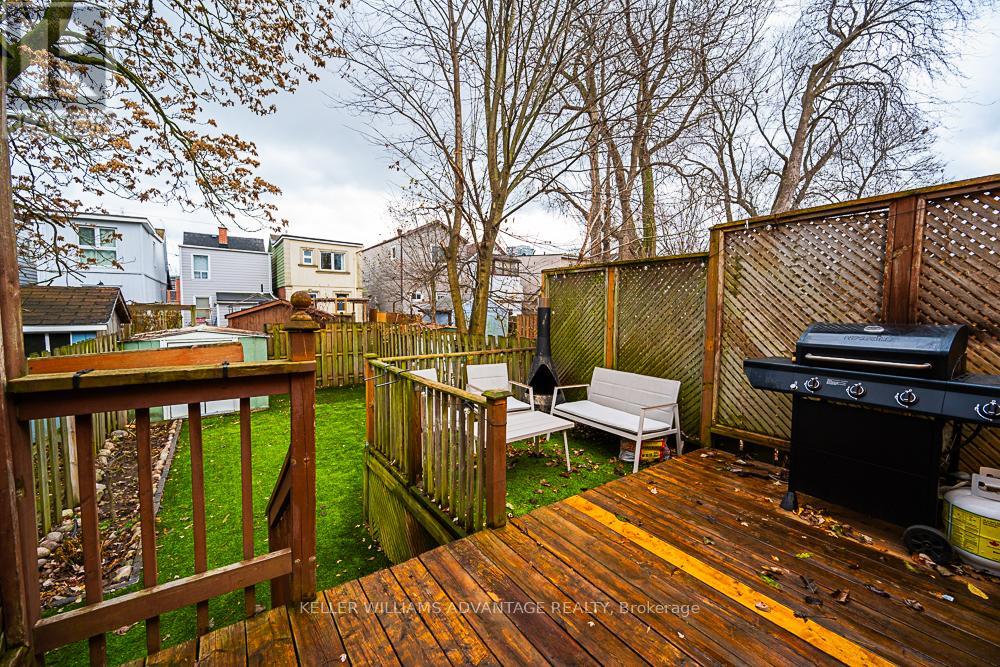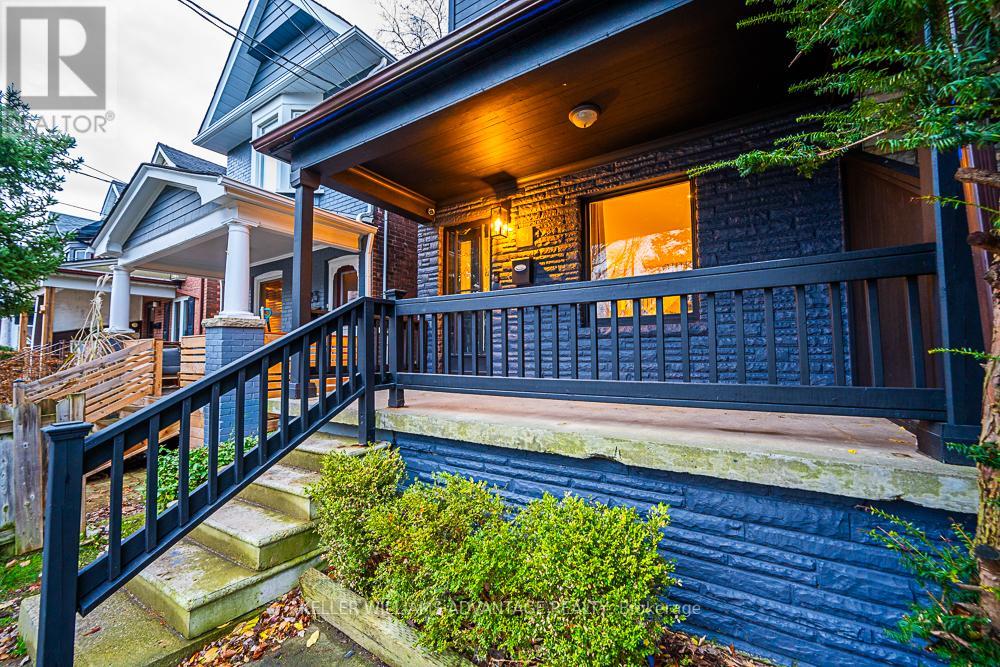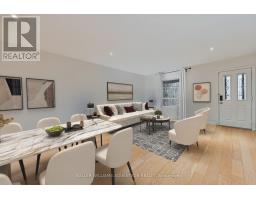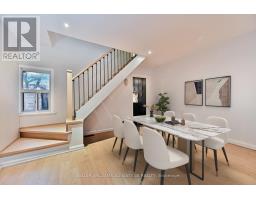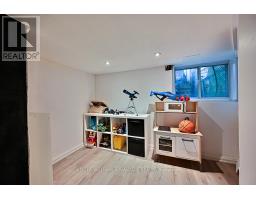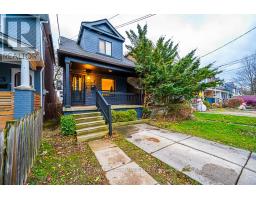21 Rosevear Avenue Toronto, Ontario M4C 1Z1
$899,000
Welcome to 21 Rosevear Ave - the perfect blend of modern comfort and classic appeal, your dream home awaits in a coveted neighbourhood. This charming and cozy family home, nestled on a peaceful cul-de-sac, features 3 bedrooms, 2 full bathrooms, and a bright, open-concept living and dining area. The beautifully renovated kitchen boasts modern finishes, complemented by engineered hardwood floors and a newly installed hardwood staircase. The master bedroom includes a custom-built wardrobe, and the finished lower level offers a versatile recreation area, ideal for a children's play space, home gym, or entertainment zone. The main floor also includes a sun-filled south-facing sunroom, perfect for a home office with its own private entrance to the backyard. The fully fenced, landscaped backyard creates a tranquil outdoor retreat, complete with a large deck and a storage shed. Located close to great schools, parks, shops, cafes, Main subway station and Danforth GO station. * Some images in this listing have been virtually staged to help showcase the homes potential * **** EXTRAS **** Recent updates include a full HVAC system overhaul, exterior waterproofing, artificial turf in the backyard, a new sump pump, roof replacement (2021), and a freshly painted exterior (2024) (id:50886)
Property Details
| MLS® Number | E11948155 |
| Property Type | Single Family |
| Community Name | Crescent Town |
| Amenities Near By | Schools, Public Transit, Park |
| Community Features | School Bus |
| Features | Cul-de-sac, Sump Pump |
| Parking Space Total | 1 |
| Structure | Shed, Greenhouse |
Building
| Bathroom Total | 2 |
| Bedrooms Above Ground | 3 |
| Bedrooms Total | 3 |
| Appliances | Dishwasher, Dryer, Range, Refrigerator, Stove, Washer, Window Coverings |
| Basement Development | Finished |
| Basement Type | N/a (finished) |
| Construction Style Attachment | Semi-detached |
| Cooling Type | Central Air Conditioning, Ventilation System |
| Exterior Finish | Brick |
| Fire Protection | Smoke Detectors, Alarm System |
| Flooring Type | Hardwood, Tile |
| Foundation Type | Brick |
| Heating Fuel | Natural Gas |
| Heating Type | Forced Air |
| Stories Total | 2 |
| Size Interior | 1,500 - 2,000 Ft2 |
| Type | House |
| Utility Water | Municipal Water |
Land
| Acreage | No |
| Land Amenities | Schools, Public Transit, Park |
| Sewer | Sanitary Sewer |
| Size Depth | 103 Ft |
| Size Frontage | 18 Ft |
| Size Irregular | 18 X 103 Ft |
| Size Total Text | 18 X 103 Ft |
Rooms
| Level | Type | Length | Width | Dimensions |
|---|---|---|---|---|
| Second Level | Primary Bedroom | 3.74 m | 3.36 m | 3.74 m x 3.36 m |
| Second Level | Bedroom 2 | 3.4 m | 2.79 m | 3.4 m x 2.79 m |
| Second Level | Bedroom 3 | 3.87 m | 1.96 m | 3.87 m x 1.96 m |
| Basement | Recreational, Games Room | 4.62 m | 4.18 m | 4.62 m x 4.18 m |
| Basement | Playroom | 2.74 m | 3.66 m | 2.74 m x 3.66 m |
| Ground Level | Living Room | 5.45 m | 4.28 m | 5.45 m x 4.28 m |
| Ground Level | Dining Room | 5.45 m | 4.28 m | 5.45 m x 4.28 m |
| Ground Level | Kitchen | 3.55 m | 3.43 m | 3.55 m x 3.43 m |
| Ground Level | Sunroom | 3.24 m | 2.01 m | 3.24 m x 2.01 m |
https://www.realtor.ca/real-estate/27860420/21-rosevear-avenue-toronto-crescent-town-crescent-town
Contact Us
Contact us for more information
Rochelle Chicora Hogue
Salesperson
1238 Queen St East Unit B
Toronto, Ontario M4L 1C3
(416) 465-4545
(416) 465-4533




