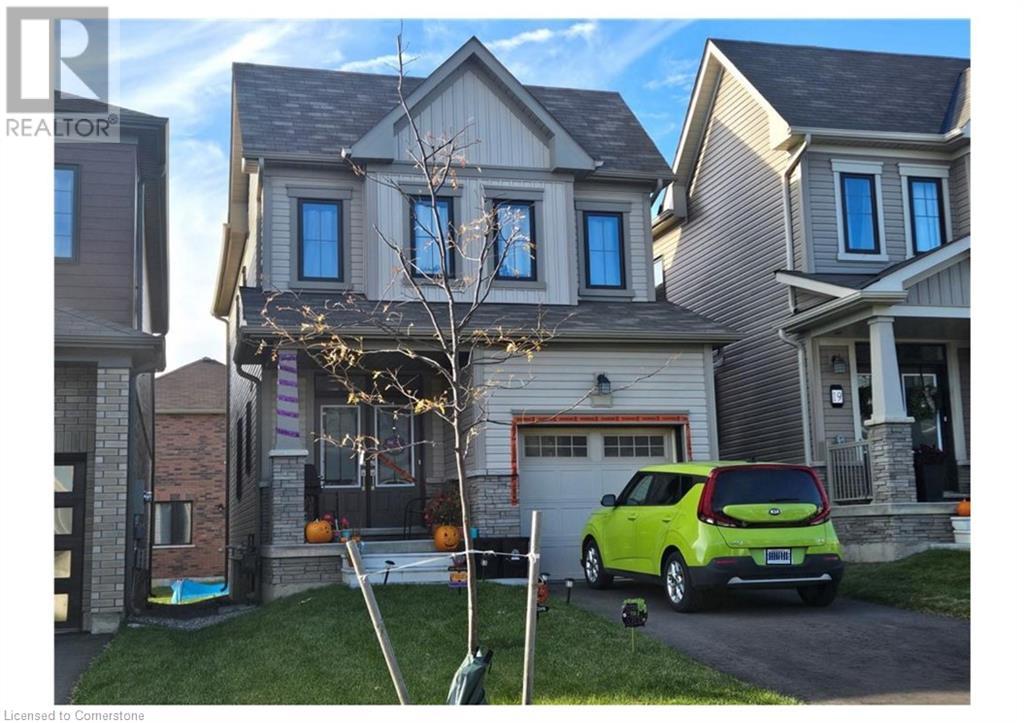21 Santos Drive Caledonia, Ontario N3W 0H1
$2,700 MonthlyInsurance
Luxury living is yours in this fantastic 2 year new 3-bedroom, 3-bathroom home in the new Avalon sub-division. Features include a large eat-in kitchen with island, patio doors to 10 x 10 deck (to be built), hardwood stairs, ensuite bath, walk-in closet, and 5 appliances. Just seconds away from the Grand River and hiking trails, 2 minutes to town and 15 minutes to the 403. Please note interior photos of vacant home were from 2 years ago. Available December 1st Please include Rental Application, Current Credit report, employment letter, proof of income and references. (id:50886)
Property Details
| MLS® Number | 40670696 |
| Property Type | Single Family |
| AmenitiesNearBy | Golf Nearby, Park, Place Of Worship |
| CommunityFeatures | Community Centre, School Bus |
| EquipmentType | Water Heater |
| ParkingSpaceTotal | 3 |
| RentalEquipmentType | Water Heater |
Building
| BathroomTotal | 2 |
| BedroomsAboveGround | 3 |
| BedroomsTotal | 3 |
| Appliances | Water Meter |
| ArchitecturalStyle | 2 Level |
| BasementDevelopment | Unfinished |
| BasementType | Full (unfinished) |
| ConstructedDate | 2022 |
| ConstructionStyleAttachment | Detached |
| CoolingType | Central Air Conditioning |
| ExteriorFinish | Stone, Vinyl Siding |
| FireProtection | Smoke Detectors |
| FoundationType | Poured Concrete |
| HalfBathTotal | 1 |
| HeatingFuel | Natural Gas |
| HeatingType | Forced Air |
| StoriesTotal | 2 |
| SizeInterior | 1473 Sqft |
| Type | House |
| UtilityWater | Municipal Water |
Parking
| Attached Garage |
Land
| AccessType | Road Access |
| Acreage | No |
| LandAmenities | Golf Nearby, Park, Place Of Worship |
| Sewer | Municipal Sewage System |
| SizeDepth | 92 Ft |
| SizeFrontage | 27 Ft |
| SizeTotalText | Under 1/2 Acre |
| ZoningDescription | Res |
Rooms
| Level | Type | Length | Width | Dimensions |
|---|---|---|---|---|
| Second Level | Bedroom | 11'6'' x 9'1'' | ||
| Second Level | Bedroom | 11'1'' x 9'6'' | ||
| Second Level | 3pc Bathroom | Measurements not available | ||
| Basement | Utility Room | Measurements not available | ||
| Lower Level | Storage | Measurements not available | ||
| Main Level | Primary Bedroom | 13'1'' x 12'6'' | ||
| Main Level | 2pc Bathroom | Measurements not available | ||
| Main Level | Dining Room | 10'8'' x 9'2'' | ||
| Main Level | Kitchen | 10'8'' x 10'6'' | ||
| Main Level | Living Room | 15'4'' x 10'6'' |
Utilities
| Electricity | Available |
https://www.realtor.ca/real-estate/27595907/21-santos-drive-caledonia
Interested?
Contact us for more information
Peter Vandendool
Salesperson
Unit 101 1595 Upper James St.
Hamilton, Ontario L9B 0H7
Carrie Misener
Salesperson
Unit 101 1595 Upper James St.
Hamilton, Ontario L9B 0H7

































