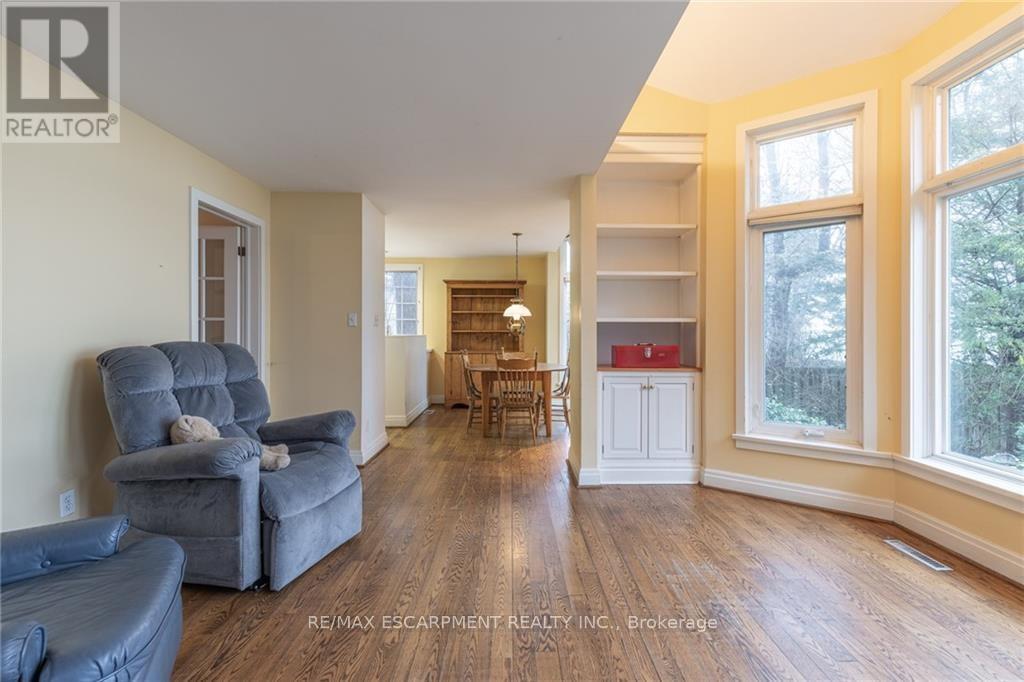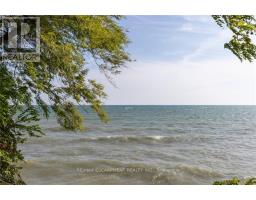21 Second Street Oakville, Ontario L6J 3T1
$4,999,000
RIPARIAN WATERFRONT IN DOWNTOWN OAKVILLE. Potential abounds! Fantastic opportunity to renovate, or build a new custom home. The possibilities are endless in this secluded waterfront residence where location and privacy are second to none. Charming main floor offers a functional layout with an open concept living and dining room as well as a separate family room with views to the water! There are 2 main floor bedrooms, a 3-pc bathroom and a conveniently located main floor laundry room. Upstairs, the principal retreat provides a walk-in closet, 4-piece bathroom, 3 skylights, and a den with walkout to the upper flat roof where you can watch sailboats gliding across the Lake. Rare, detached double car garage. Located on an approximately 67ft x 170ft riparian lot, graced by mature trees and magnificent lake views off the 2-tiered deck to the water. (id:50886)
Property Details
| MLS® Number | W9347095 |
| Property Type | Single Family |
| Community Name | Old Oakville |
| AmenitiesNearBy | Marina, Schools |
| ParkingSpaceTotal | 5 |
| WaterFrontType | Waterfront |
Building
| BathroomTotal | 2 |
| BedroomsAboveGround | 3 |
| BedroomsTotal | 3 |
| BasementDevelopment | Unfinished |
| BasementType | N/a (unfinished) |
| ConstructionStyleAttachment | Detached |
| CoolingType | Central Air Conditioning |
| ExteriorFinish | Wood |
| FireplacePresent | Yes |
| FoundationType | Block |
| HeatingFuel | Natural Gas |
| HeatingType | Heat Pump |
| StoriesTotal | 2 |
| SizeInterior | 1999.983 - 2499.9795 Sqft |
| Type | House |
| UtilityWater | Municipal Water |
Parking
| Detached Garage |
Land
| Acreage | No |
| LandAmenities | Marina, Schools |
| Sewer | Sanitary Sewer |
| SizeDepth | 173 Ft ,6 In |
| SizeFrontage | 67 Ft ,4 In |
| SizeIrregular | 67.4 X 173.5 Ft |
| SizeTotalText | 67.4 X 173.5 Ft|under 1/2 Acre |
| SurfaceWater | Lake/pond |
| ZoningDescription | Rl3 Sp:12 |
Rooms
| Level | Type | Length | Width | Dimensions |
|---|---|---|---|---|
| Second Level | Sitting Room | 3.48 m | 3.12 m | 3.48 m x 3.12 m |
| Second Level | Primary Bedroom | 5.64 m | 4.24 m | 5.64 m x 4.24 m |
| Lower Level | Workshop | 5.82 m | 2.44 m | 5.82 m x 2.44 m |
| Lower Level | Other | 2.44 m | 2.39 m | 2.44 m x 2.39 m |
| Main Level | Living Room | 6.07 m | 4.83 m | 6.07 m x 4.83 m |
| Main Level | Dining Room | 4.83 m | 2.74 m | 4.83 m x 2.74 m |
| Main Level | Kitchen | 3.35 m | 2.92 m | 3.35 m x 2.92 m |
| Main Level | Kitchen | 3.35 m | 2.92 m | 3.35 m x 2.92 m |
| Main Level | Family Room | 5.08 m | 4.55 m | 5.08 m x 4.55 m |
| Main Level | Laundry Room | 2.54 m | 1.5 m | 2.54 m x 1.5 m |
| Main Level | Bedroom | 3.86 m | 3.33 m | 3.86 m x 3.33 m |
| Main Level | Bedroom | 3.53 m | 3.02 m | 3.53 m x 3.02 m |
https://www.realtor.ca/real-estate/27408677/21-second-street-oakville-old-oakville-old-oakville
Interested?
Contact us for more information
Matthew Joseph Regan
Broker
1320 Cornwall Rd Unit 103b
Oakville, Ontario L6J 7W5
Alex Irish
Salesperson
1320 Cornwall Rd Unit 103b
Oakville, Ontario L6J 7W5



















































