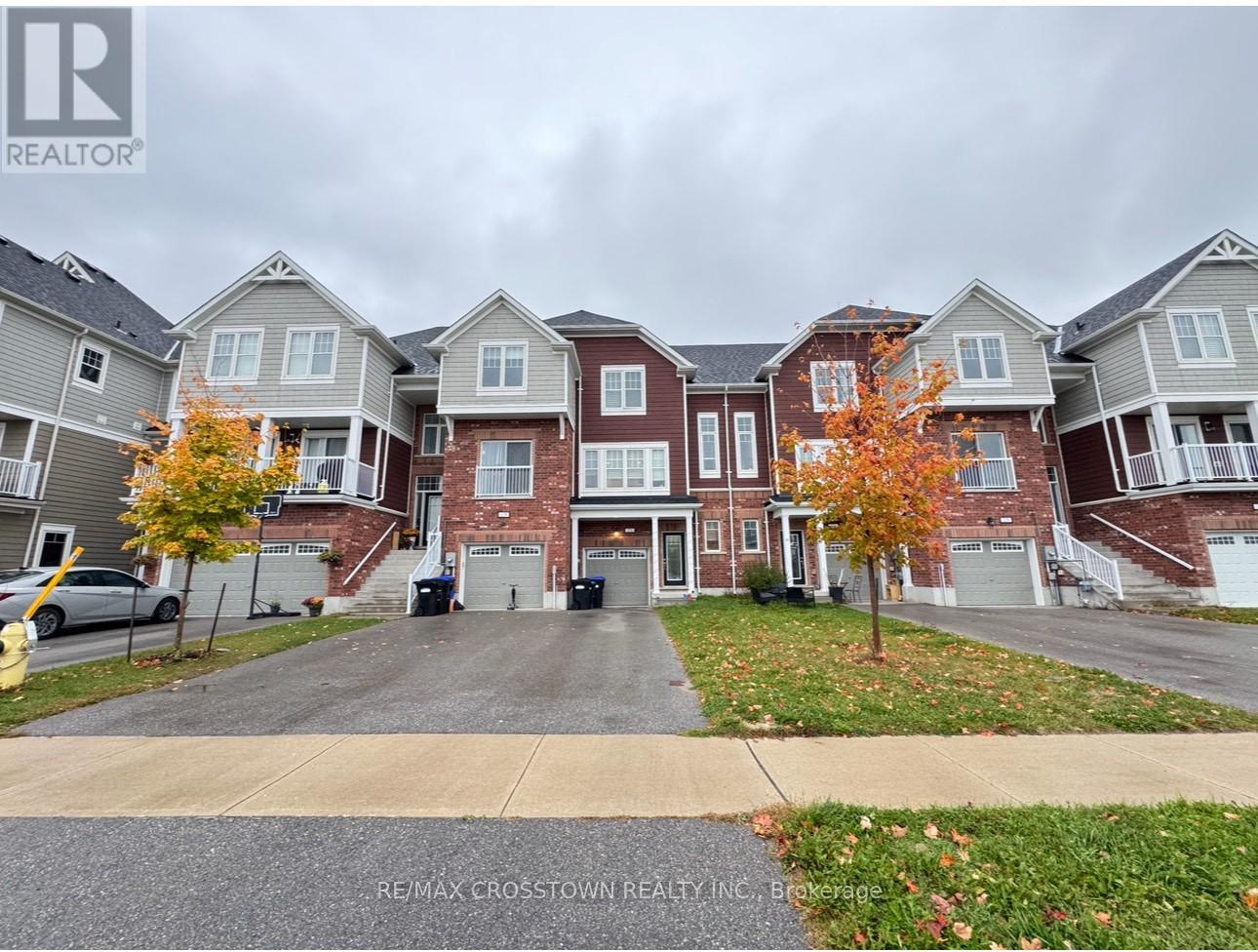21 Shelburne Avenue Wasaga Beach, Ontario L9Z 2X2
$499,000
No POTL fees! Rare opportunity to own an executive freehold townhouse nestled in a sought-after, family-friendly community. Less than 5 years old, this 3-bedroom, 2-bath gem features a bright, contemporary open-concept layout with modern finishes and large windows that fill the space with natural light. Located directly across from the park, steps from the golf course, and just minutes to Wasaga Beach, scenic trails, schools, restaurants, shopping, and local amenities. Ideal for families, first-time buyers, or savvy investors seeking long-term value. More than a home its an opportunity to live beautifully. A must-see! (id:50886)
Property Details
| MLS® Number | S12449092 |
| Property Type | Single Family |
| Community Name | Wasaga Beach |
| Amenities Near By | Beach, Golf Nearby |
| Easement | Easement |
| Equipment Type | Water Heater |
| Features | Flat Site, Dry |
| Parking Space Total | 3 |
| Rental Equipment Type | Water Heater |
Building
| Bathroom Total | 2 |
| Bedrooms Above Ground | 3 |
| Bedrooms Total | 3 |
| Age | 0 To 5 Years |
| Appliances | Water Heater, Dishwasher, Dryer, Stove, Washer, Refrigerator |
| Basement Type | None |
| Construction Style Attachment | Attached |
| Cooling Type | Central Air Conditioning |
| Exterior Finish | Vinyl Siding |
| Fire Protection | Smoke Detectors |
| Flooring Type | Laminate |
| Foundation Type | Concrete |
| Half Bath Total | 1 |
| Heating Fuel | Natural Gas |
| Heating Type | Forced Air |
| Stories Total | 3 |
| Size Interior | 1,100 - 1,500 Ft2 |
| Type | Row / Townhouse |
| Utility Water | Municipal Water |
Parking
| No Garage |
Land
| Acreage | No |
| Land Amenities | Beach, Golf Nearby |
| Sewer | Sanitary Sewer |
| Size Depth | 89 Ft |
| Size Frontage | 20 Ft |
| Size Irregular | 20 X 89 Ft |
| Size Total Text | 20 X 89 Ft|under 1/2 Acre |
| Surface Water | Lake/pond |
| Zoning Description | Residential |
Rooms
| Level | Type | Length | Width | Dimensions |
|---|---|---|---|---|
| Second Level | Kitchen | 3.96 m | 3.52 m | 3.96 m x 3.52 m |
| Second Level | Eating Area | 3.66 m | 2.11 m | 3.66 m x 2.11 m |
| Second Level | Great Room | 4.57 m | 3.84 m | 4.57 m x 3.84 m |
| Third Level | Primary Bedroom | 3.66 m | 3.6 m | 3.66 m x 3.6 m |
| Third Level | Bedroom 2 | 2.92 m | 2.62 m | 2.92 m x 2.62 m |
| Third Level | Bedroom 3 | 2.92 m | 2.43 m | 2.92 m x 2.43 m |
Utilities
| Electricity | Installed |
| Sewer | Installed |
https://www.realtor.ca/real-estate/28960753/21-shelburne-avenue-wasaga-beach-wasaga-beach
Contact Us
Contact us for more information
Shanna Mcfarlane
Broker
www.shannamcfarlane.ca/
www.facebook.com/shannamcfarlane
www.twitter.com/shannamcfarlane
253 Barrie Street
Thornton, Ontario L0L 2N0
(705) 739-1000
(705) 739-1002
www.remaxcrosstown.ca/



