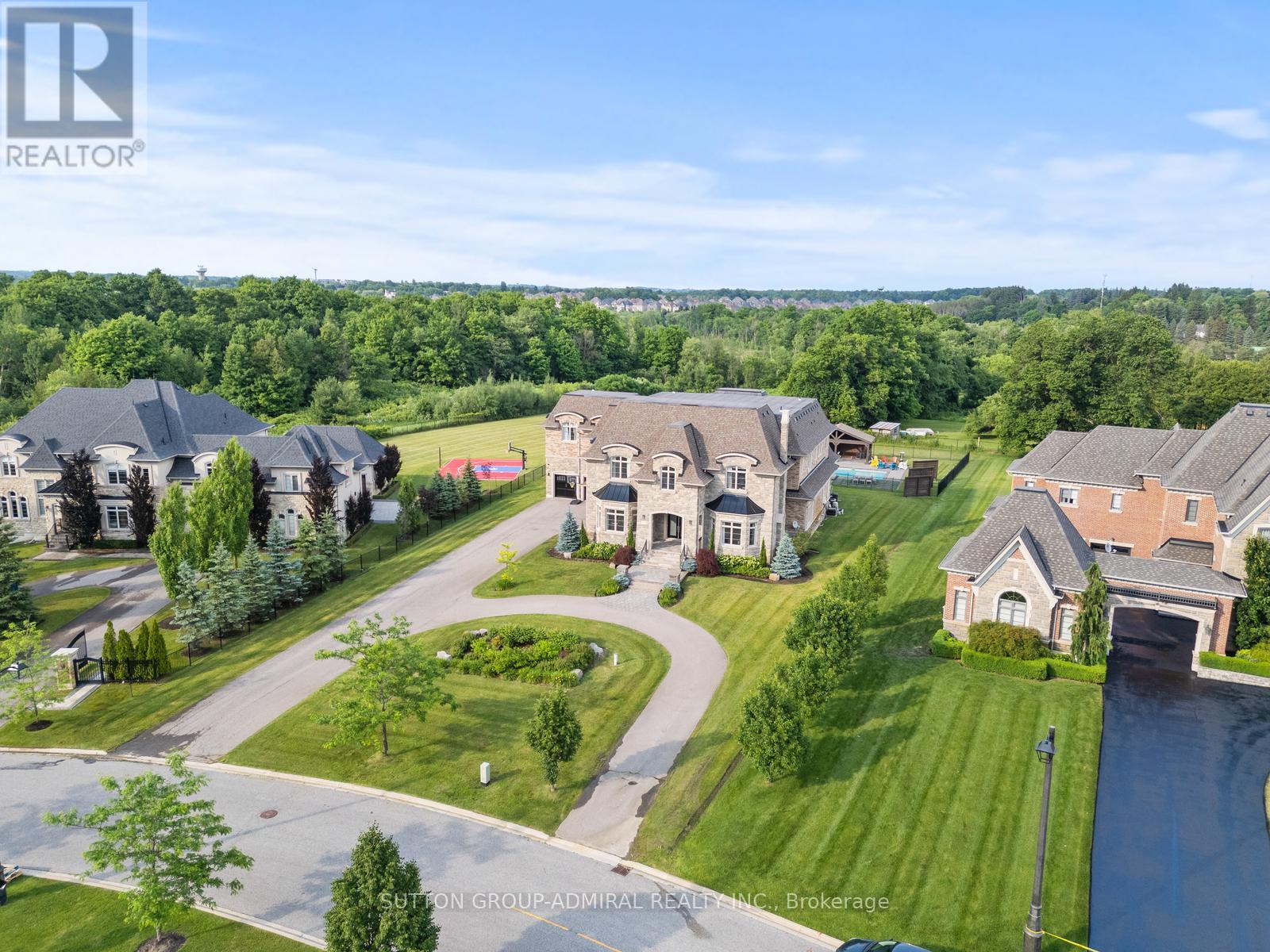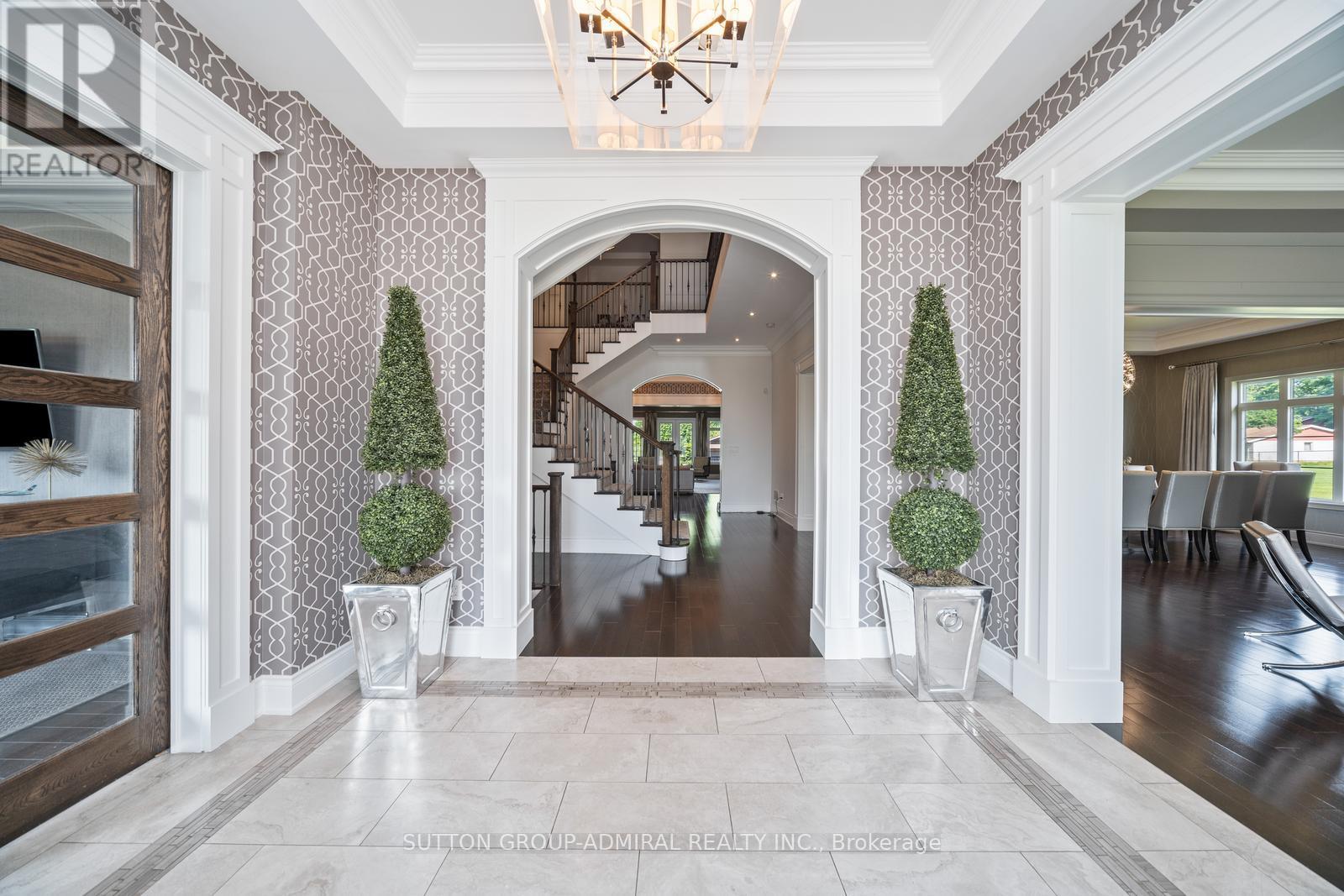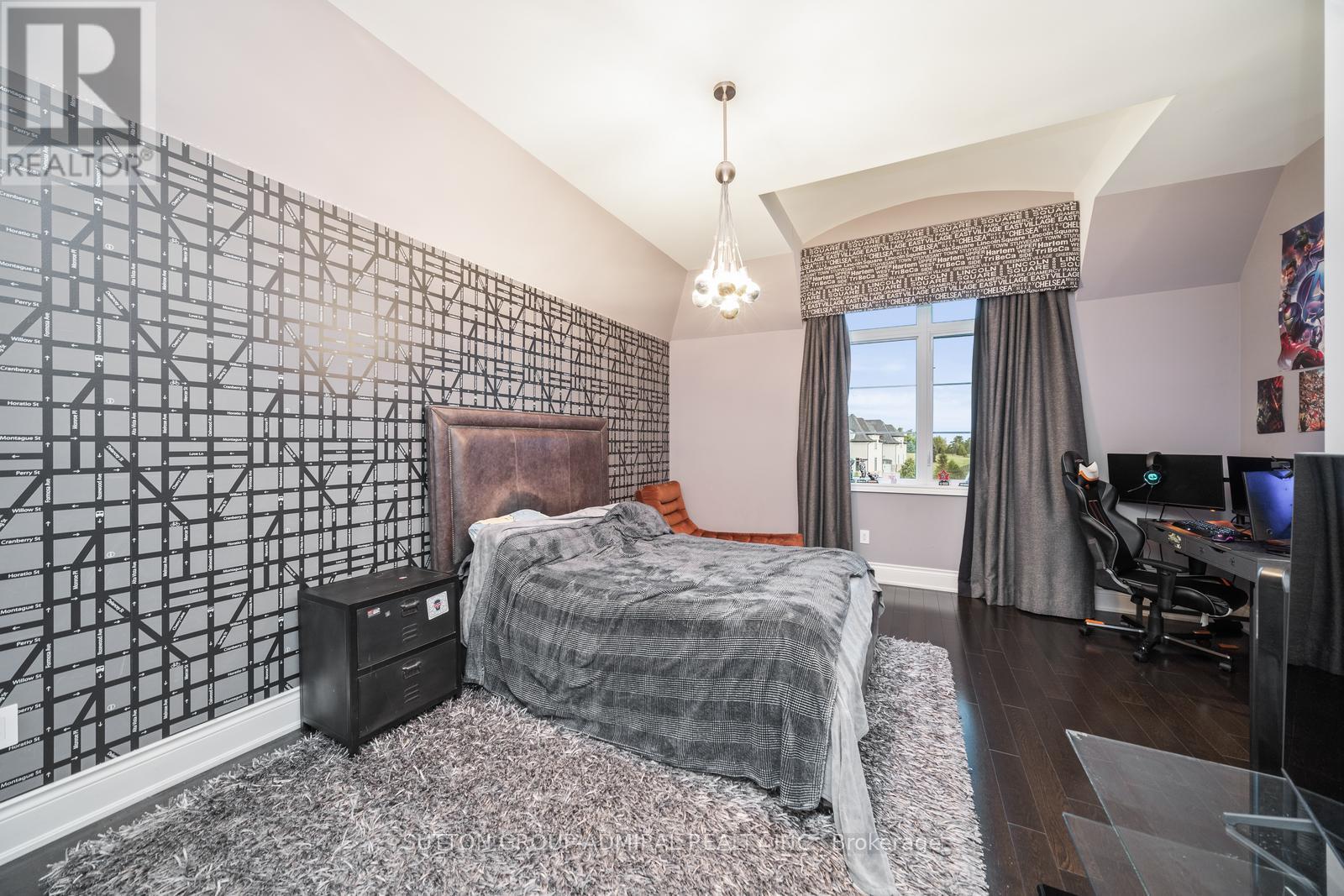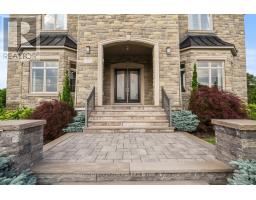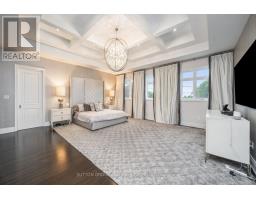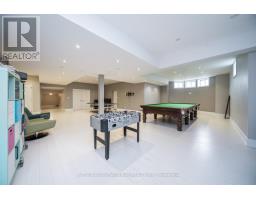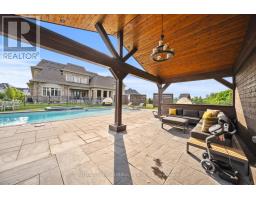21 Stallions Court Vaughan, Ontario L6A 4V5
$6,489,000
Welcome to 21 Stallions Court - a masterpiece on a coveted street, offering a rare opportunity to own an extraordinary custom home on a sprawling 1.5 acre ravine lot in Churchill Estates.With nearly 9,000 sq ft of above-ground living space, this residence exudes elegance, featuring 6 bedrooms, 10 bathrooms, and a 20-person movie theatre. Designed by an award winning interior designer, every inch of this home reflects luxury. From the grand foyer with its custom trim and chandelier, to the extensive use of high-end wallpaper, designer lighting, and coffered ceilings, no detail has been overlooked. The chefs kitchen is both a culinary haven and an entertainers delight, boasting top-of-the-line appliances, a butlers pantry, and seamless access to the backyard. When stepping outside to the backyard oasis, you are greeted with a large pool and hot tub, an oversized cabana, and a covered patio complete with an outdoor fireplace, TV, and abundant seating space - perfect for summer gatherings. The expansive living and dining areas throughout the home provide ample space, including a dining room that comfortably seats over 14. The primary suite features an 8 piece spa ensuite along with an oversized dressing room, coffered ceilings, wallpaper, and ample space. All levels of this home feature 12 ft ceilings which is hard to find! Additional highlights include a 4-car garage, driveway parking for 15, a main floor office, 2 gas fireplaces, a nanny suite, and abundant storage. Every element of this home has been crafted with the finest materials. This is truly first class living! **** EXTRAS **** All appliances, washer + dryer. All pool equipment, machinery, and accessories. Theatre seating for over 20, projector and all equipment. All custom drapes + window coverings. All designer ELFs. (id:50886)
Property Details
| MLS® Number | N9298362 |
| Property Type | Single Family |
| Community Name | Rural Vaughan |
| AmenitiesNearBy | Schools |
| CommunityFeatures | Community Centre |
| Features | Cul-de-sac, Wooded Area, Irregular Lot Size, Ravine, In-law Suite |
| ParkingSpaceTotal | 19 |
| PoolType | Inground Pool |
| ViewType | View |
Building
| BathroomTotal | 9 |
| BedroomsAboveGround | 6 |
| BedroomsBelowGround | 2 |
| BedroomsTotal | 8 |
| Amenities | Fireplace(s) |
| Appliances | Garage Door Opener Remote(s), Central Vacuum, Dishwasher, Oven, Range, Refrigerator, Wine Fridge |
| BasementDevelopment | Finished |
| BasementType | N/a (finished) |
| ConstructionStyleAttachment | Detached |
| CoolingType | Central Air Conditioning |
| ExteriorFinish | Brick, Stone |
| FireplacePresent | Yes |
| FlooringType | Hardwood, Laminate |
| FoundationType | Concrete |
| HalfBathTotal | 1 |
| HeatingFuel | Natural Gas |
| HeatingType | Forced Air |
| StoriesTotal | 2 |
| Type | House |
| UtilityWater | Municipal Water |
Parking
| Attached Garage |
Land
| Acreage | No |
| LandAmenities | Schools |
| Sewer | Septic System |
| SizeDepth | 536 Ft ,6 In |
| SizeFrontage | 110 Ft ,5 In |
| SizeIrregular | 110.43 X 536.51 Ft ; 1.5 Acres! Over 500 Ft Deep! |
| SizeTotalText | 110.43 X 536.51 Ft ; 1.5 Acres! Over 500 Ft Deep!|1/2 - 1.99 Acres |
Rooms
| Level | Type | Length | Width | Dimensions |
|---|---|---|---|---|
| Second Level | Bedroom | Measurements not available | ||
| Second Level | Primary Bedroom | Measurements not available | ||
| Second Level | Bedroom 2 | Measurements not available | ||
| Second Level | Bedroom 3 | Measurements not available | ||
| Second Level | Bedroom 4 | Measurements not available | ||
| Second Level | Bedroom 5 | Measurements not available | ||
| Basement | Recreational, Games Room | Measurements not available | ||
| Main Level | Living Room | Measurements not available | ||
| Main Level | Dining Room | Measurements not available | ||
| Main Level | Family Room | Measurements not available | ||
| Main Level | Office | Measurements not available | ||
| Main Level | Kitchen | Measurements not available |
https://www.realtor.ca/real-estate/27362687/21-stallions-court-vaughan-rural-vaughan
Interested?
Contact us for more information
William Joel Halpern
Salesperson
1206 Centre Street
Thornhill, Ontario L4J 3M9



